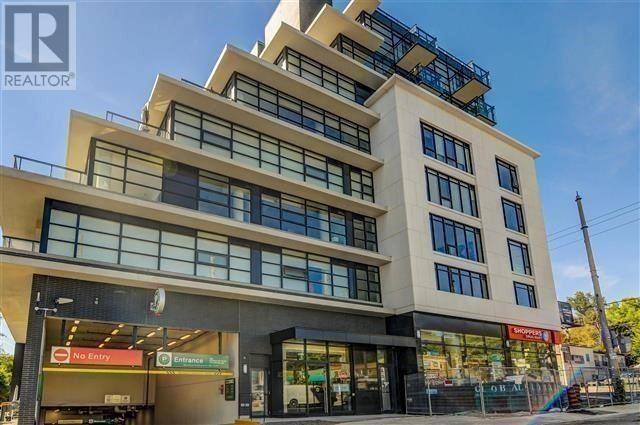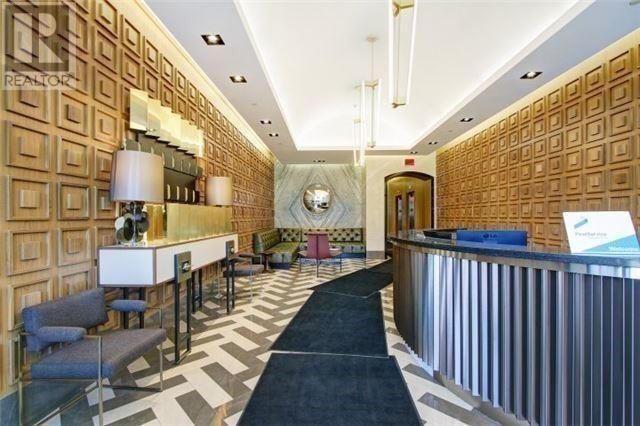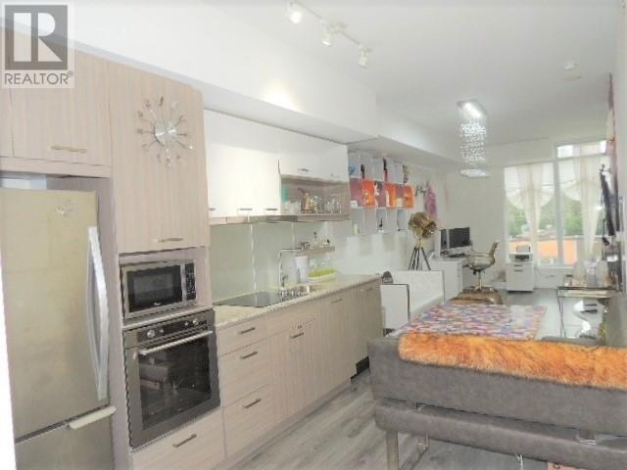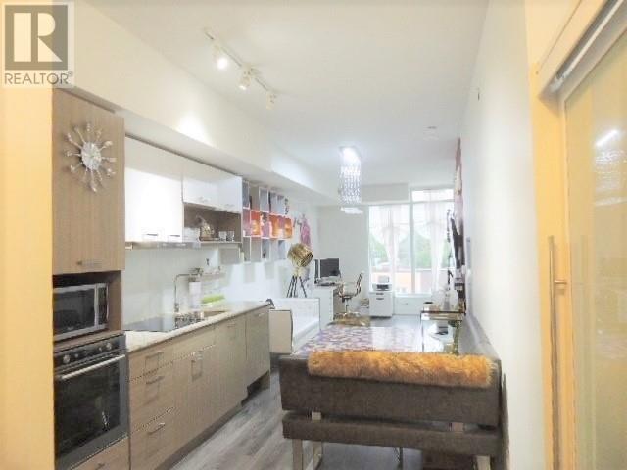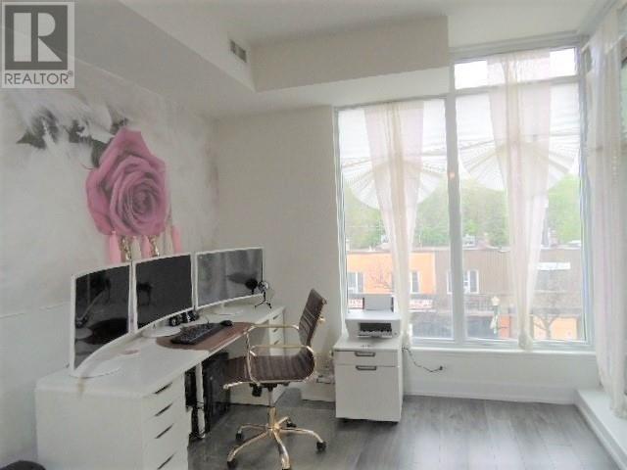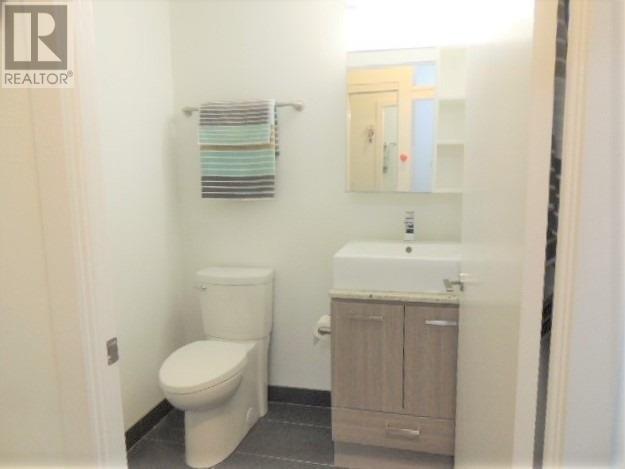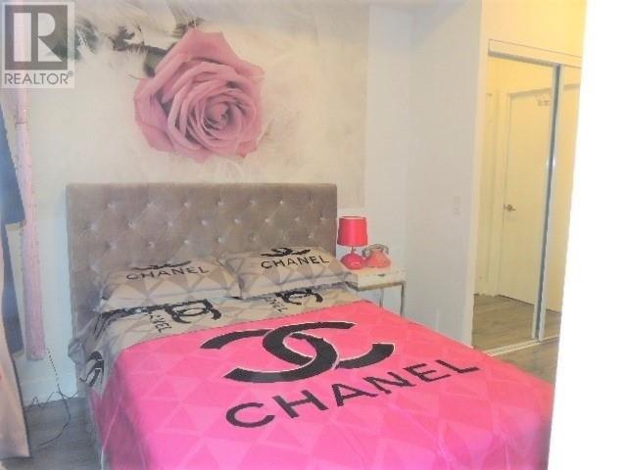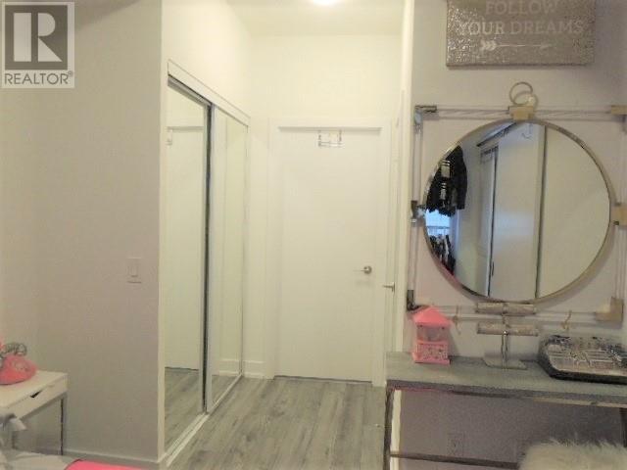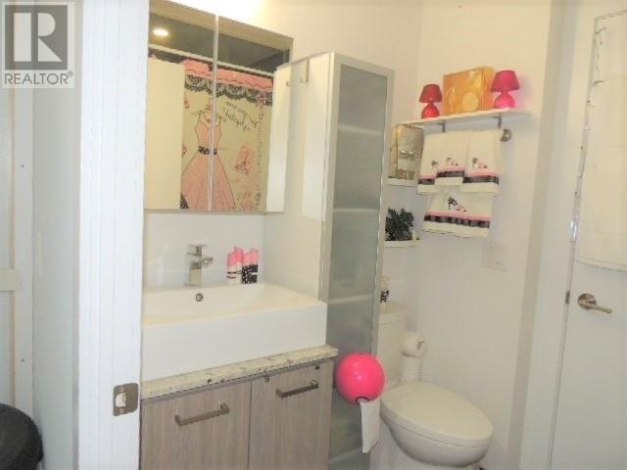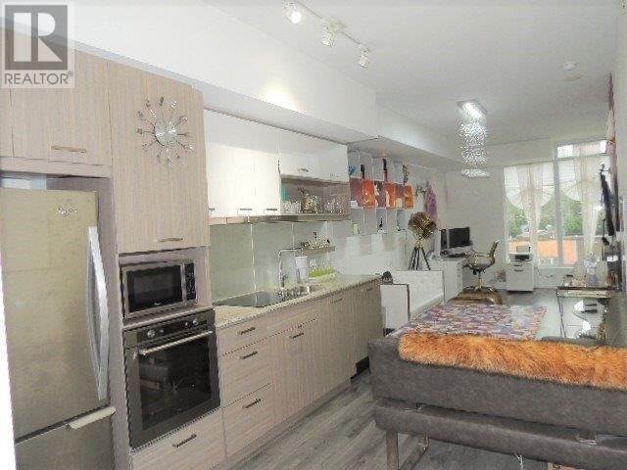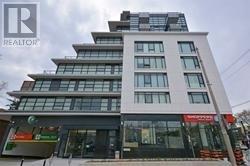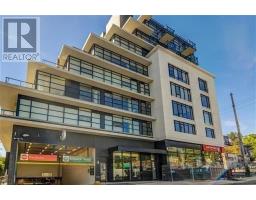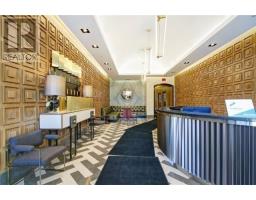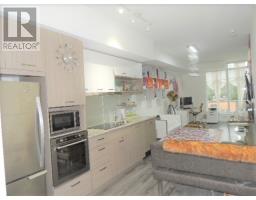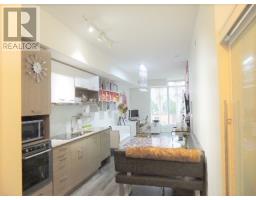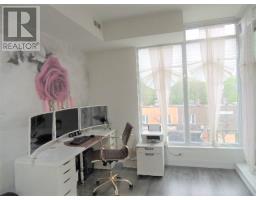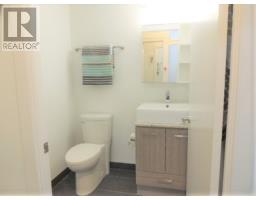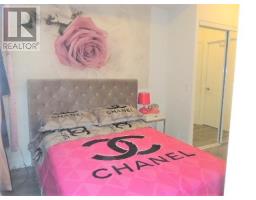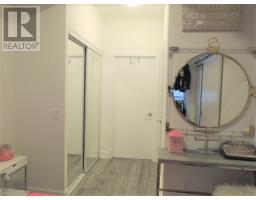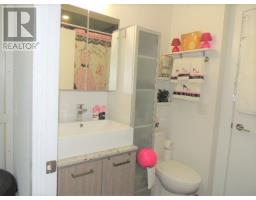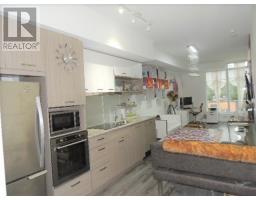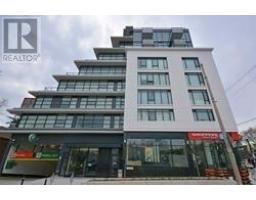#308 -170 Chiltern Hill Rd Toronto, Ontario M6C 0A9
$619,333Maintenance,
$624.94 Monthly
Maintenance,
$624.94 MonthlyPrime Location,Newer Building,Upscale Neighbourhood In Toronto. 9Ft Celings. Great Flow Of Space. Beautiful Wood Floors. Modern Kitchen W/S/S Appliances,Quartz Counters W/Built-In Dishwasher & Oven & Eat-In Space. Open Concept Living Room/Den/Office Space With Large Windows & Walk-Out To Balcony. 2 Modern Upgraded Baths. Master Bedroom Is Spacious With Large Closet W/Organizers, Large Window & 4 Piece Semi-Ensuite Which Is Shared By 2nd Bedroom.**** EXTRAS **** 9 Ft Ceilings, Ttc At Building Doorstep, Minutes From Eglinton West Subway Stn. 1 Parking & 1 Locker, 24 Hr Concierge, Exercise Rom, Games Rm,Guest Suites, Party/Meeting Rm, Parking Below Building For Guests Close To Shops & Restaurants. (id:25308)
Property Details
| MLS® Number | C4586868 |
| Property Type | Single Family |
| Neigbourhood | Midtown Toronto |
| Community Name | Humewood-Cedarvale |
| Amenities Near By | Park, Public Transit, Schools |
| Features | Balcony |
| Parking Space Total | 1 |
Building
| Bathroom Total | 2 |
| Bedrooms Above Ground | 2 |
| Bedrooms Total | 2 |
| Amenities | Storage - Locker, Security/concierge, Party Room, Exercise Centre |
| Cooling Type | Central Air Conditioning |
| Exterior Finish | Concrete |
| Fire Protection | Security Guard |
| Heating Fuel | Natural Gas |
| Heating Type | Heat Pump |
| Type | Apartment |
Parking
| Underground |
Land
| Acreage | No |
| Land Amenities | Park, Public Transit, Schools |
Rooms
| Level | Type | Length | Width | Dimensions |
|---|---|---|---|---|
| Main Level | Kitchen | 9.51 m | 3 m | 9.51 m x 3 m |
| Main Level | Living Room | 9.51 m | 3 m | 9.51 m x 3 m |
| Main Level | Office | 9.51 m | 3 m | 9.51 m x 3 m |
| Main Level | Master Bedroom | 3.56 m | 2.78 m | 3.56 m x 2.78 m |
| Main Level | Bedroom 2 | 2.65 m | 1.87 m | 2.65 m x 1.87 m |
https://www.realtor.ca/PropertyDetails.aspx?PropertyId=21170597
Interested?
Contact us for more information
