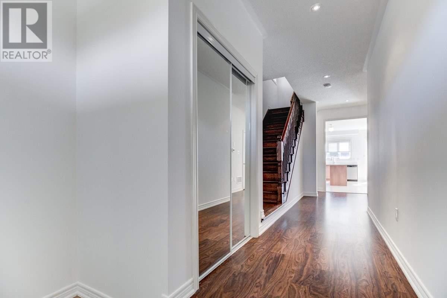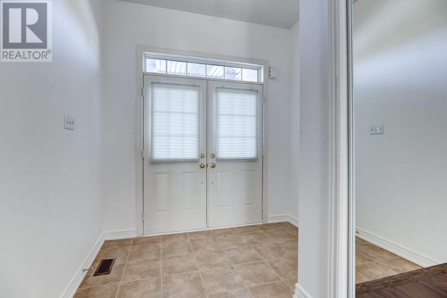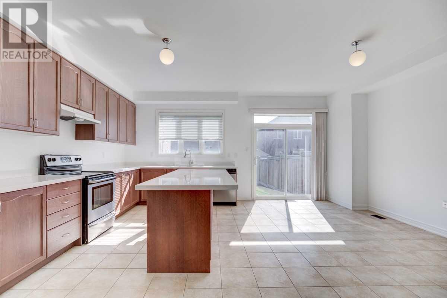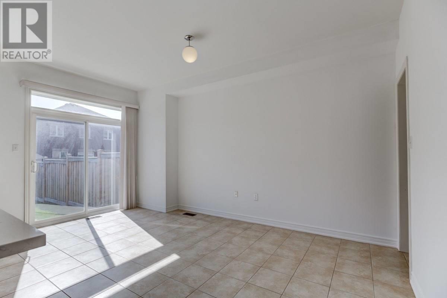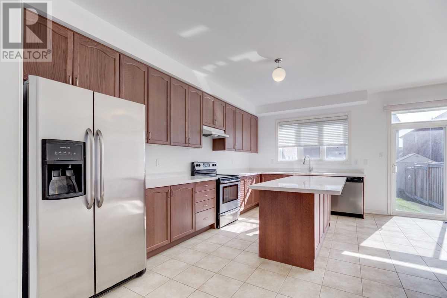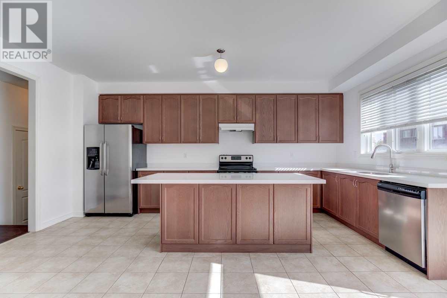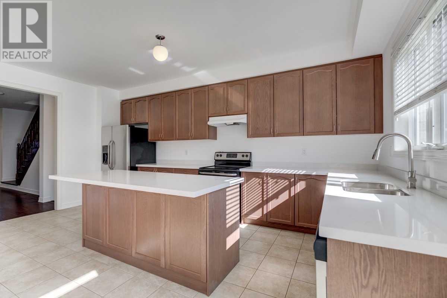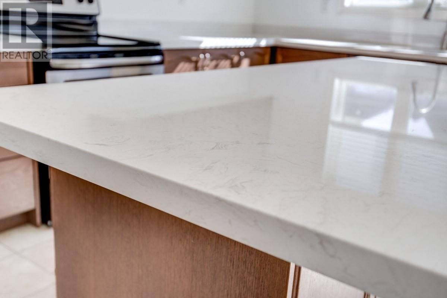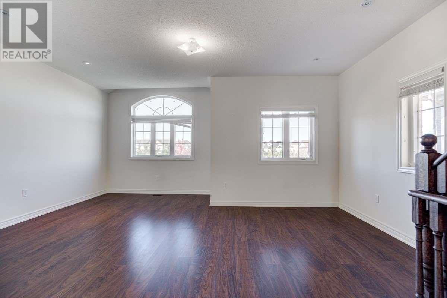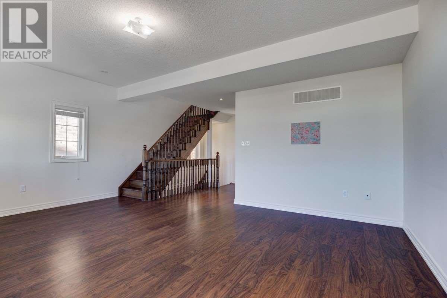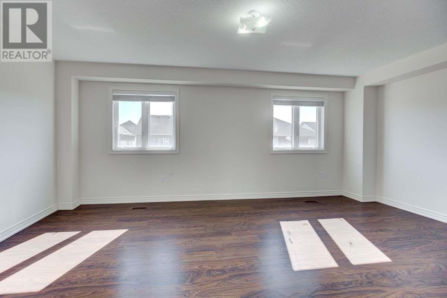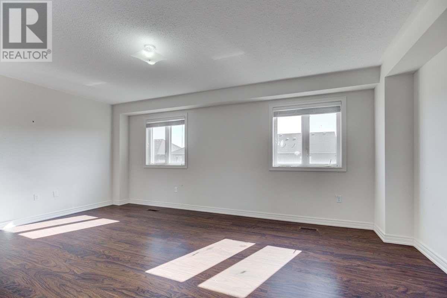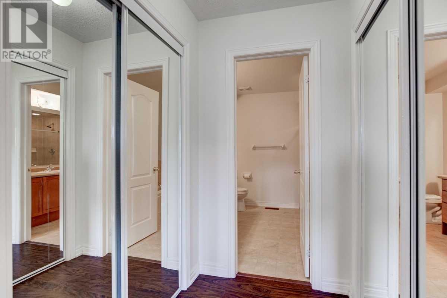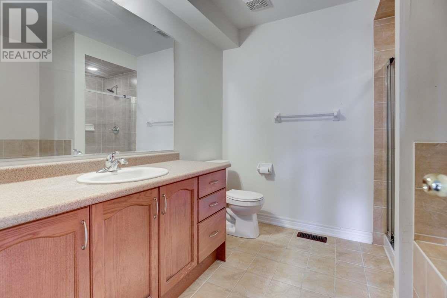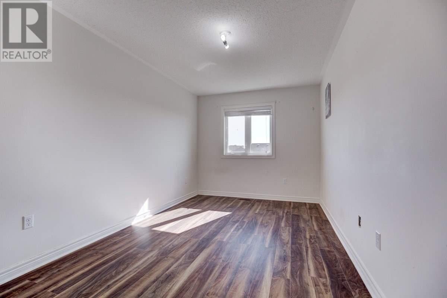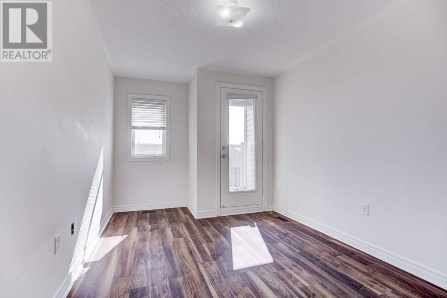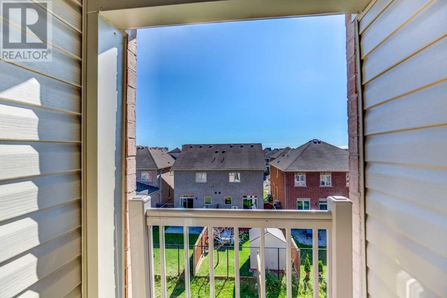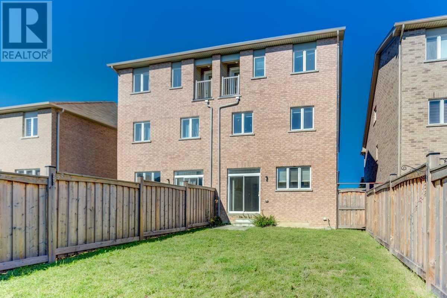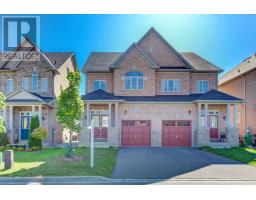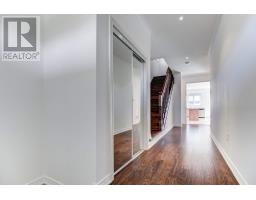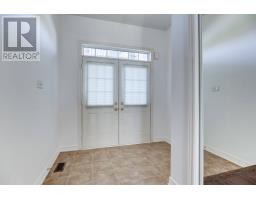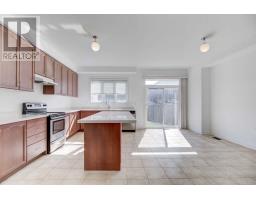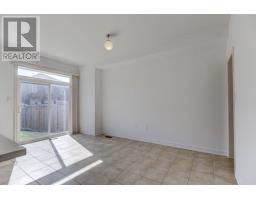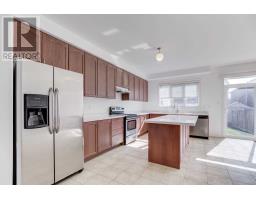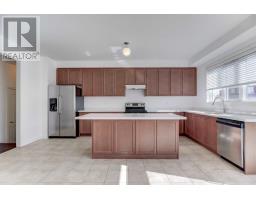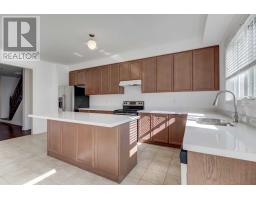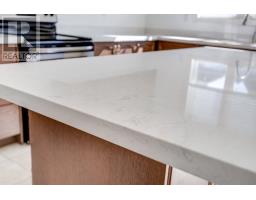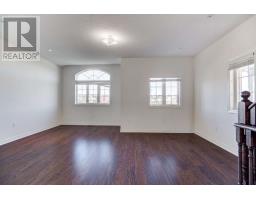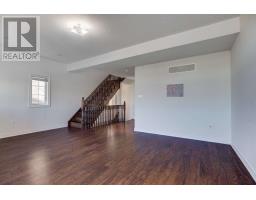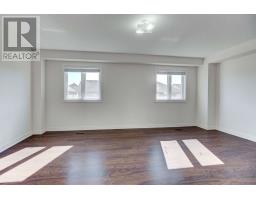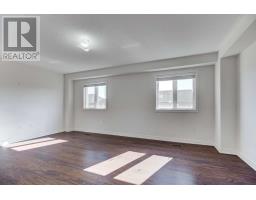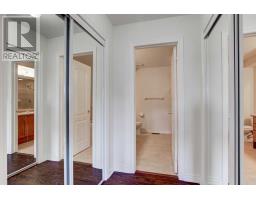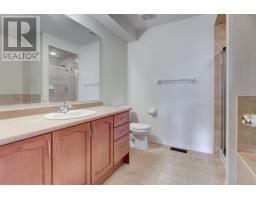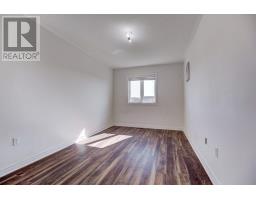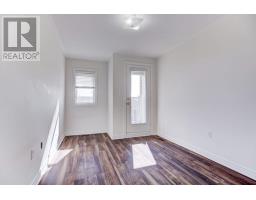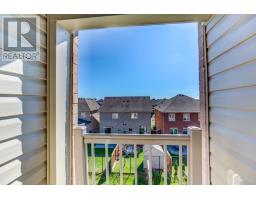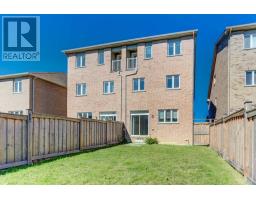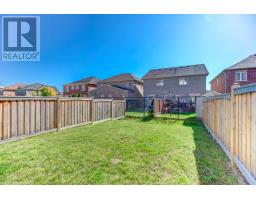3062 Ozzie Dr Mississauga, Ontario L5M 0V9
3 Bedroom
3 Bathroom
Central Air Conditioning
Forced Air
$849,000
Rarely Offered: 5Yrs Old Semi Home Facing Park. In The Most Desired Neighborhood Of Churchill Meadows. Beautiful Layout Around 2200 Sq.Ft. Large Upgraded Modern Kitchen W/Granite Countertop,9 Ft Ceiling On The Main Floor And Hardwood . Master With W/I Clst & 4Pc Ensuite. Close To All Aminites,Hwy401,403,407.**** EXTRAS **** Stainless Steel Fridge, Stove, B/I Dishwasher, Washer & Dryer, Garage Door Opener. (id:25308)
Property Details
| MLS® Number | W4603684 |
| Property Type | Single Family |
| Neigbourhood | Erin Mills |
| Community Name | Churchill Meadows |
| Amenities Near By | Park, Public Transit, Schools |
| Parking Space Total | 2 |
Building
| Bathroom Total | 3 |
| Bedrooms Above Ground | 3 |
| Bedrooms Total | 3 |
| Basement Development | Unfinished |
| Basement Type | N/a (unfinished) |
| Construction Style Attachment | Semi-detached |
| Cooling Type | Central Air Conditioning |
| Exterior Finish | Brick |
| Heating Fuel | Natural Gas |
| Heating Type | Forced Air |
| Stories Total | 3 |
| Type | House |
Parking
| Attached garage |
Land
| Acreage | No |
| Land Amenities | Park, Public Transit, Schools |
| Size Irregular | 24.61 X 110 Ft |
| Size Total Text | 24.61 X 110 Ft |
Rooms
| Level | Type | Length | Width | Dimensions |
|---|---|---|---|---|
| Second Level | Family Room | 5.69 m | 4.27 m | 5.69 m x 4.27 m |
| Second Level | Master Bedroom | 5.64 m | 3.66 m | 5.64 m x 3.66 m |
| Third Level | Bedroom 2 | 3.15 m | 2.79 m | 3.15 m x 2.79 m |
| Third Level | Bedroom 3 | 4.78 m | 2.79 m | 4.78 m x 2.79 m |
| Main Level | Kitchen | 5.49 m | 2.79 m | 5.49 m x 2.79 m |
| Main Level | Eating Area | 4.88 m | 2.9 m | 4.88 m x 2.9 m |
https://www.realtor.ca/PropertyDetails.aspx?PropertyId=21230433
Interested?
Contact us for more information

