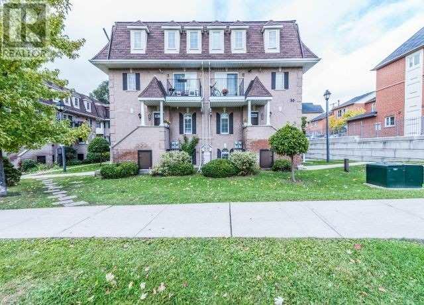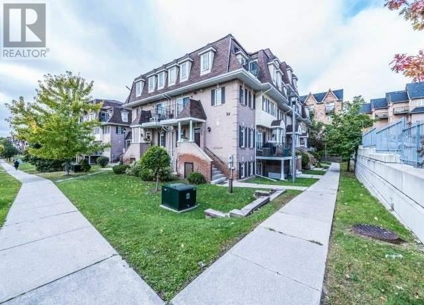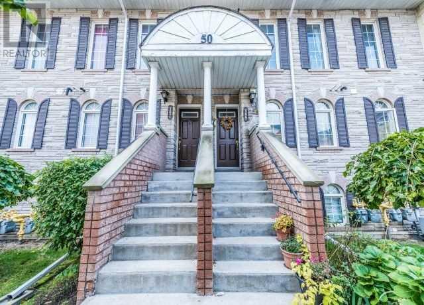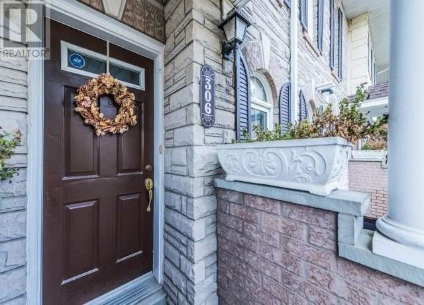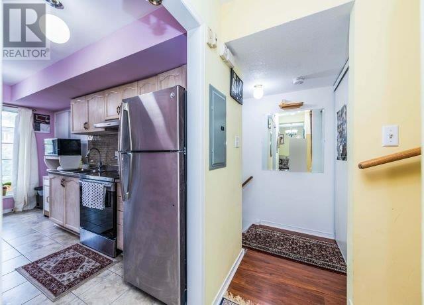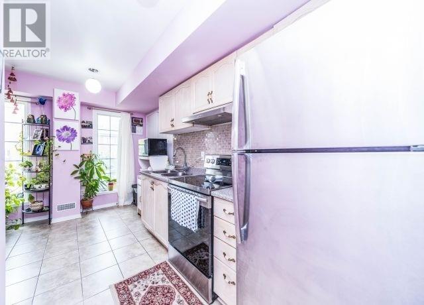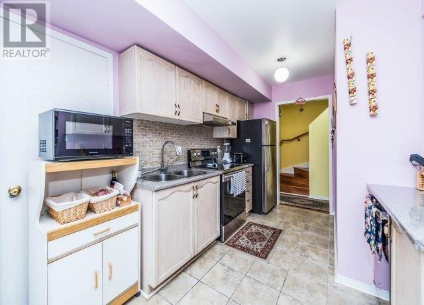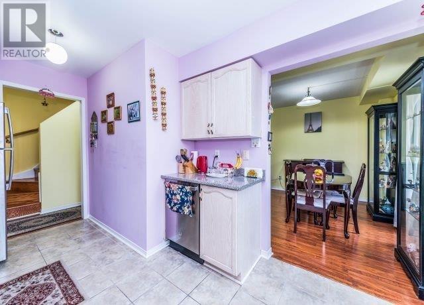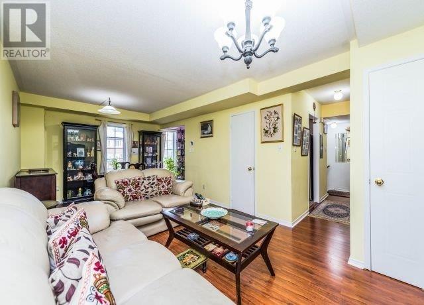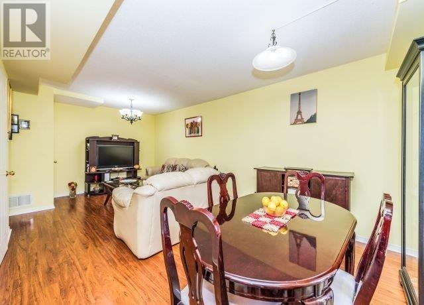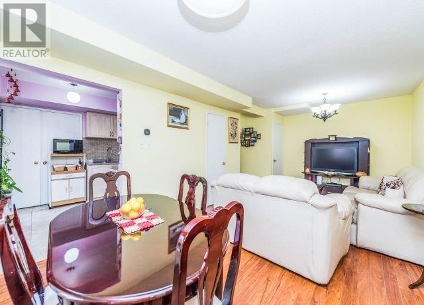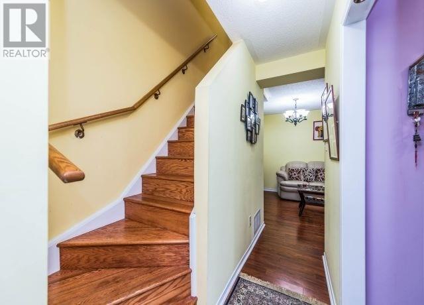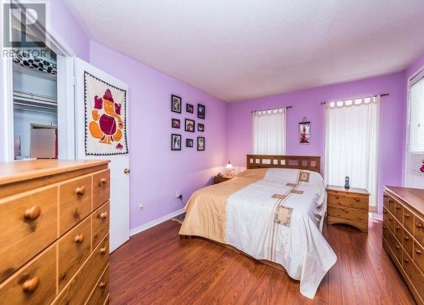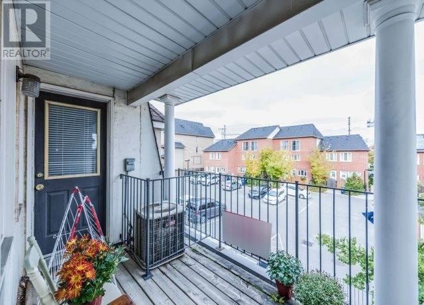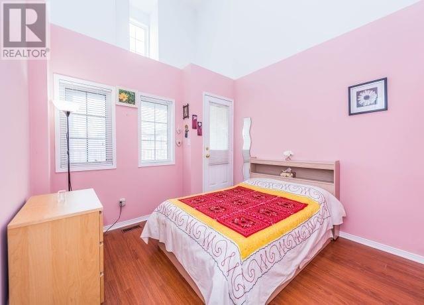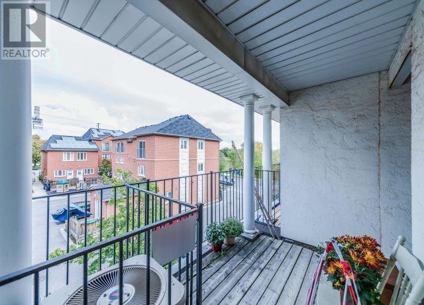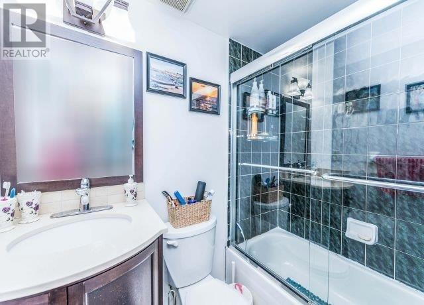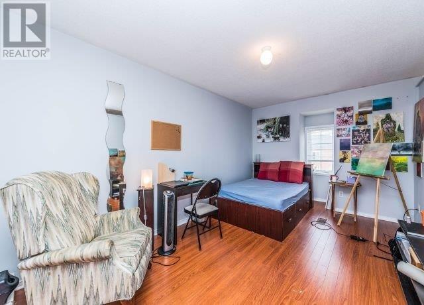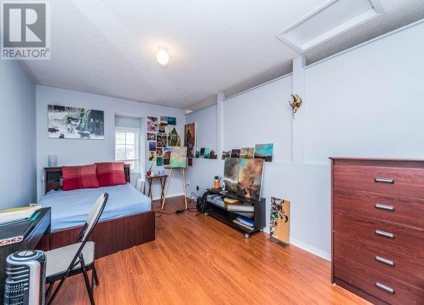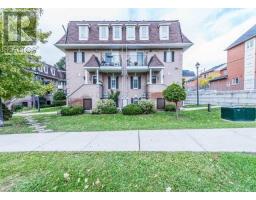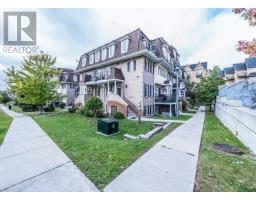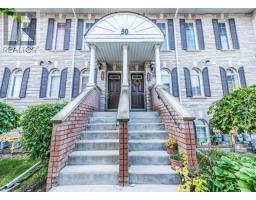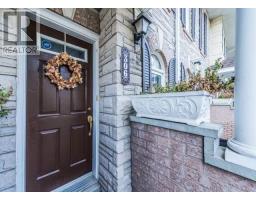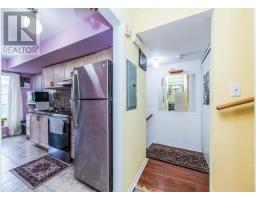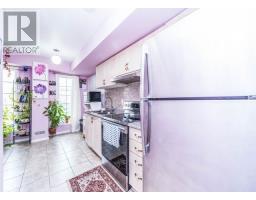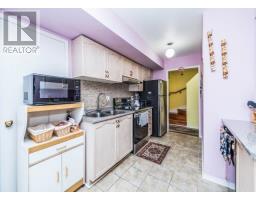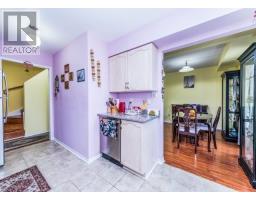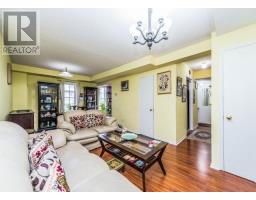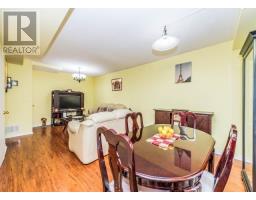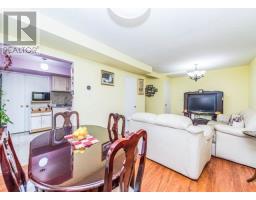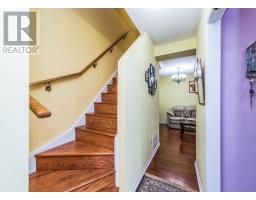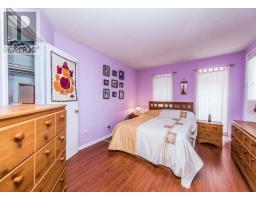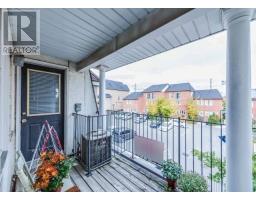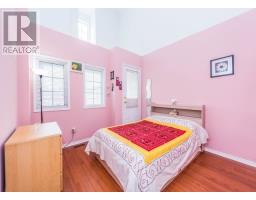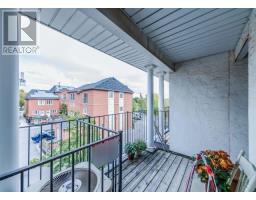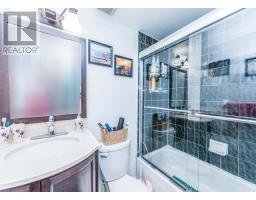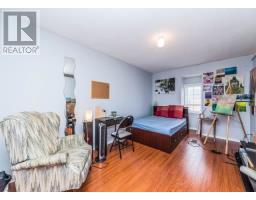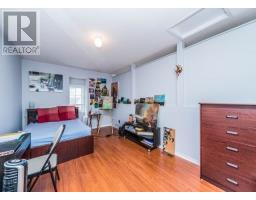#306 -50 Sidney Belsey Cres Toronto, Ontario M6M 5H9
$500,000Maintenance,
$420 Monthly
Maintenance,
$420 MonthlyLarge, Fully Freshly Painted In Tip Top, Move-In Condition 3-Storey Townhouse W/ 3 Bedrs, 2 Wshrms & All The Conveniences Of Modern Construction. Uniform Laminate Flooring In All Floors, Kitchen W/ Cer. Floor, Cer. Backsplash & Double Sink, Cer. Flr In All Washrms, Ensuite Laundry. Master W/ W/I Closet & W/O To Open Balcony, One Underground Parking, Steps To Ttc (Weston Or Jane) & Public Community School. Close By The Upcoming Metrolinx Subway System**** EXTRAS **** S/S Fridge,S/S Samsung Stove,S/S Dishwasher, Washer & Dryer All Elfs, Hwt Rental $33.58/Month, Furnace Owned(New Motor Feb 2019), Window Cov;Gs, Cac Exclude: Microwave, Mirror At The Top Of Staircase To 2nd Floor, Mirror In 2nd Floor Bdrm. (id:25308)
Property Details
| MLS® Number | W4609342 |
| Property Type | Single Family |
| Community Name | Mount Dennis |
| Amenities Near By | Park, Public Transit, Schools |
| Features | Balcony |
| Parking Space Total | 1 |
Building
| Bathroom Total | 2 |
| Bedrooms Above Ground | 3 |
| Bedrooms Total | 3 |
| Cooling Type | Central Air Conditioning |
| Exterior Finish | Brick, Stone |
| Heating Fuel | Natural Gas |
| Heating Type | Forced Air |
| Stories Total | 3 |
| Type | Row / Townhouse |
Parking
| Underground |
Land
| Acreage | No |
| Land Amenities | Park, Public Transit, Schools |
Rooms
| Level | Type | Length | Width | Dimensions |
|---|---|---|---|---|
| Second Level | Master Bedroom | 4.6 m | 3.65 m | 4.6 m x 3.65 m |
| Second Level | Bedroom 2 | 3.35 m | 3.35 m | 3.35 m x 3.35 m |
| Main Level | Living Room | 6.7 m | 3.65 m | 6.7 m x 3.65 m |
| Main Level | Dining Room | |||
| Main Level | Kitchen | 4.7 m | 2.72 m | 4.7 m x 2.72 m |
| Upper Level | Bedroom 3 | 4.51 m | 6.7 m | 4.51 m x 6.7 m |
https://www.realtor.ca/PropertyDetails.aspx?PropertyId=21250127
Interested?
Contact us for more information
