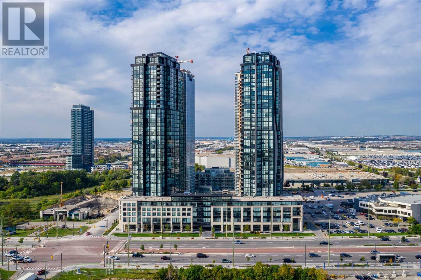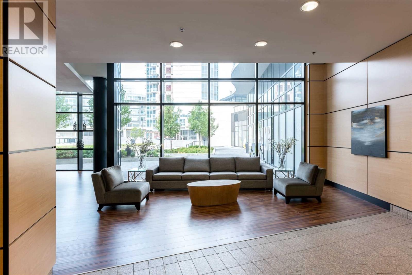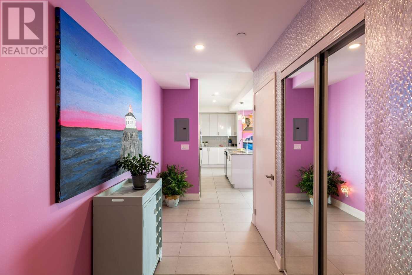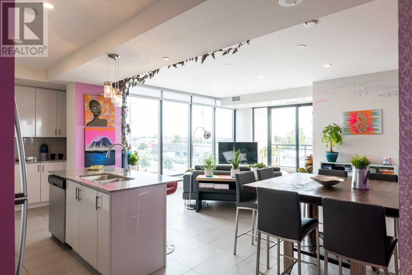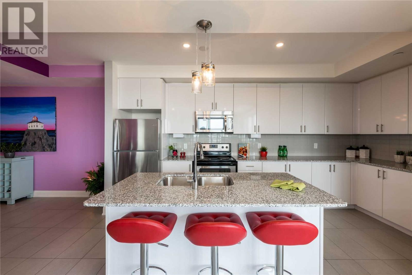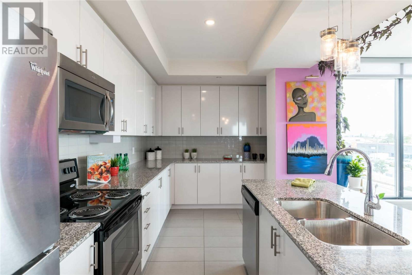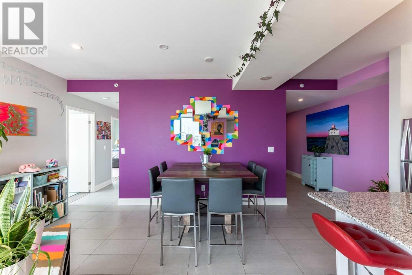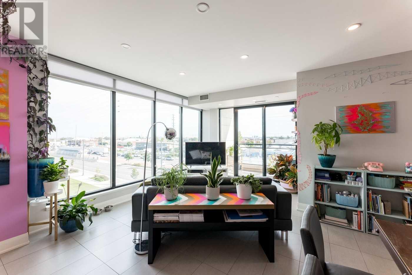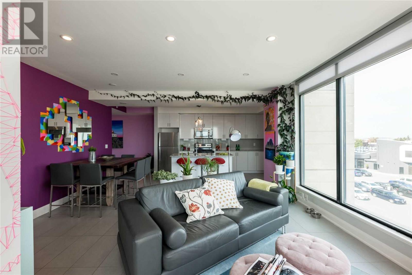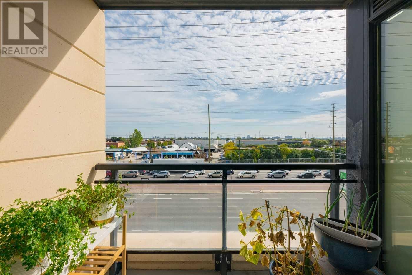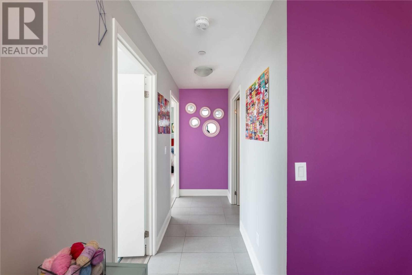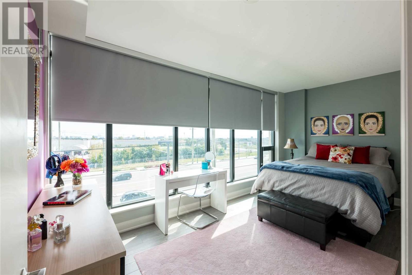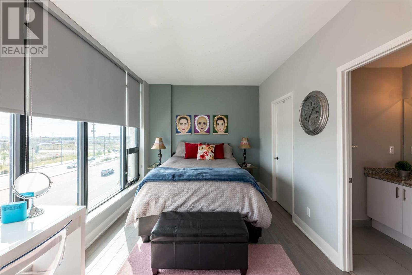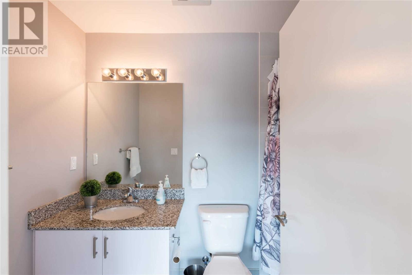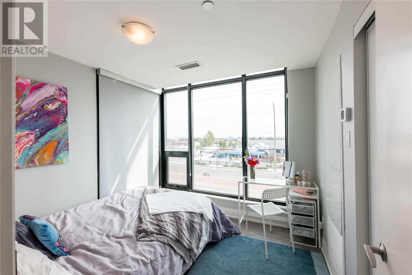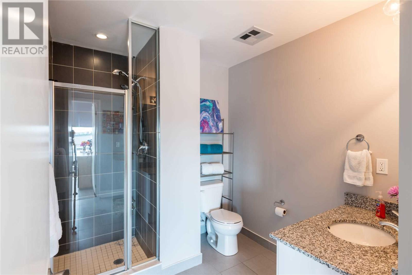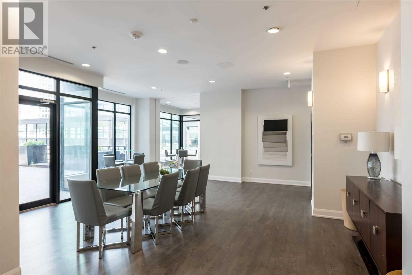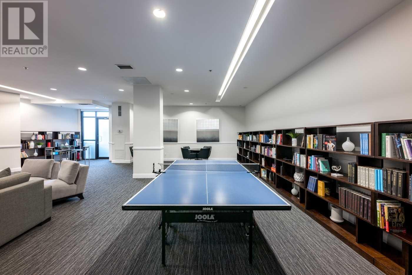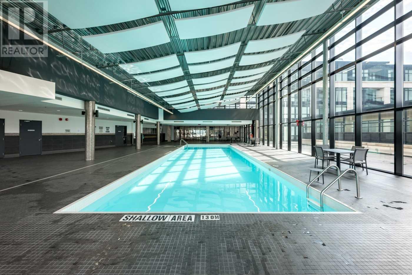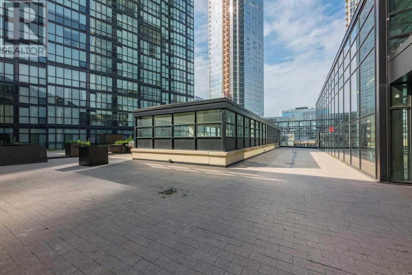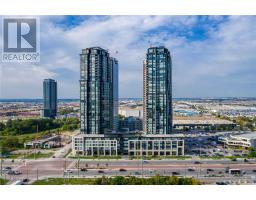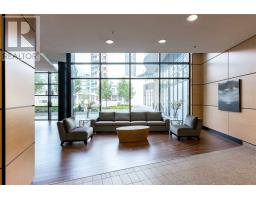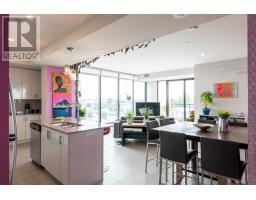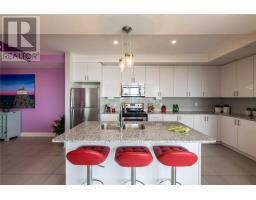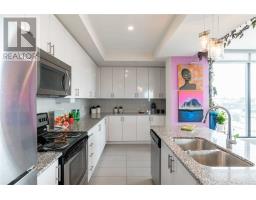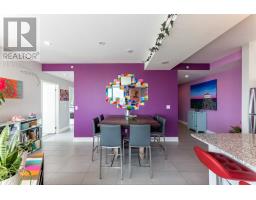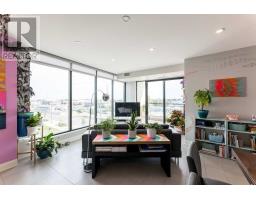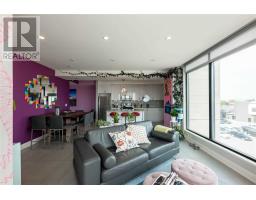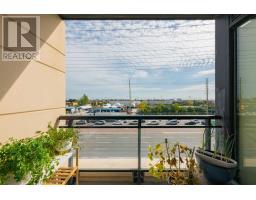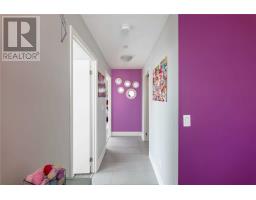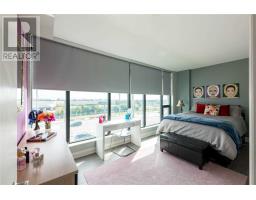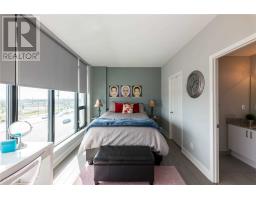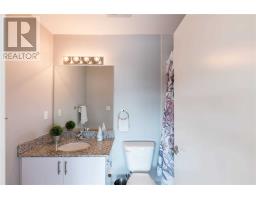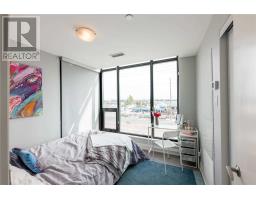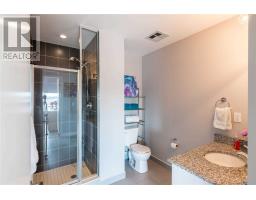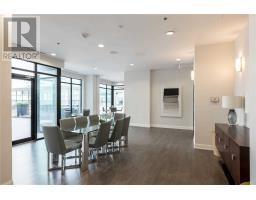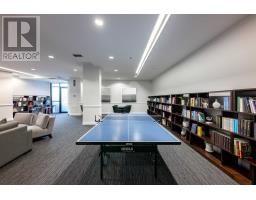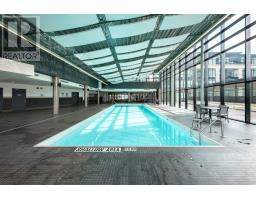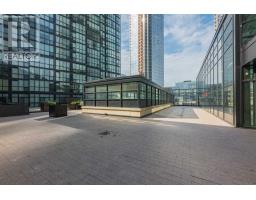#306 -2900 Highway 7 Ave Vaughan, Ontario L4K 1W8
$628,800Maintenance,
$709 Monthly
Maintenance,
$709 MonthlyWow*Best Value*Best Price*Absolutely Stunning Corner Suite W/ S E Views*Watch The Beautiful Sunrise From Your Living Room*Floor To Ceiling Windows*Fantastic Open Concept Perfect For Entrtaining Family & Friends*Gorgeous Gourmet Chefs Kit W/ Stainless Steel Appl, Granite Cntrs, Backsplash, Centre Island, Brkfst Bar, Ext Cabinetry*Splendid Master Bedrm W/ Walk-In Closet & 4Pc Ensuite*2nd Bathrm W/Glass Shower*Steps To Subway*Hwy 400, Hwy 407***** EXTRAS **** ***Bonus 2 Car Parking***Put This Beauty On Your Must See List Today*Worth Every Penny*Boasting 980 Sqft*Incl: Elfs,Frdge,Micrwave,Stove,Dshwshr,Wshr,Dryr*Window Blinds*Pot Lights*Indoor Pool,Sauna,Party Rm,Outdoor Terrace*Locker* (id:25308)
Property Details
| MLS® Number | N4585066 |
| Property Type | Single Family |
| Neigbourhood | Woodbridge |
| Community Name | Concord |
| Amenities Near By | Park, Public Transit, Schools |
| Features | Balcony |
| Parking Space Total | 2 |
| Pool Type | Indoor Pool |
| View Type | View |
Building
| Bathroom Total | 2 |
| Bedrooms Above Ground | 2 |
| Bedrooms Total | 2 |
| Amenities | Storage - Locker, Security/concierge, Party Room, Sauna, Exercise Centre |
| Cooling Type | Central Air Conditioning |
| Exterior Finish | Concrete |
| Heating Fuel | Natural Gas |
| Heating Type | Forced Air |
| Type | Apartment |
Parking
| Underground |
Land
| Acreage | No |
| Land Amenities | Park, Public Transit, Schools |
Rooms
| Level | Type | Length | Width | Dimensions |
|---|---|---|---|---|
| Main Level | Living Room | 5.08 m | 2.31 m | 5.08 m x 2.31 m |
| Main Level | Dining Room | 5.08 m | 2.31 m | 5.08 m x 2.31 m |
| Main Level | Kitchen | 4.87 m | 2.31 m | 4.87 m x 2.31 m |
| Main Level | Eating Area | 4.87 m | 2.31 m | 4.87 m x 2.31 m |
| Main Level | Master Bedroom | 6.09 m | 2.92 m | 6.09 m x 2.92 m |
| Main Level | Bedroom 2 | 3.04 m | 2.81 m | 3.04 m x 2.81 m |
https://www.realtor.ca/PropertyDetails.aspx?PropertyId=21164751
Interested?
Contact us for more information
