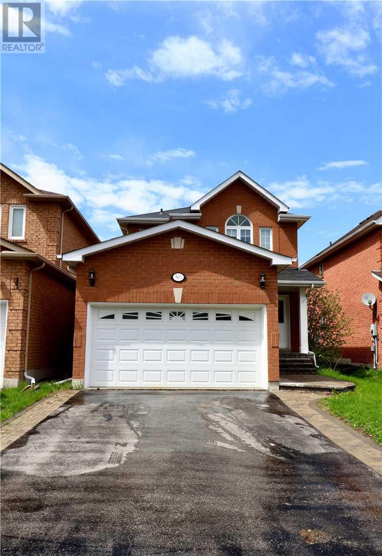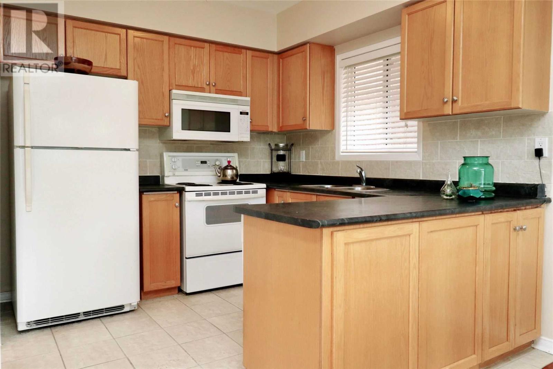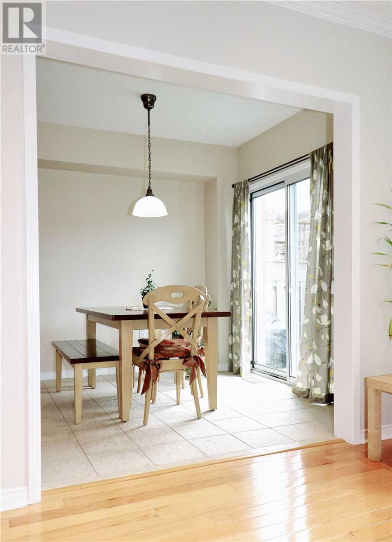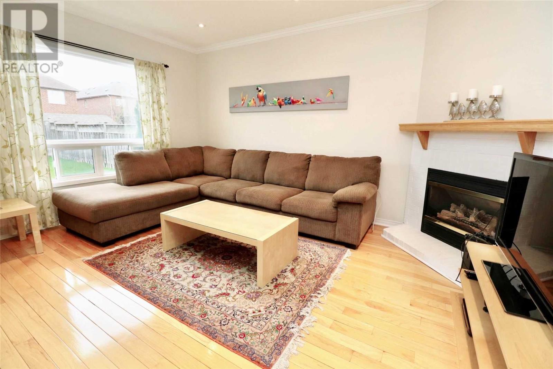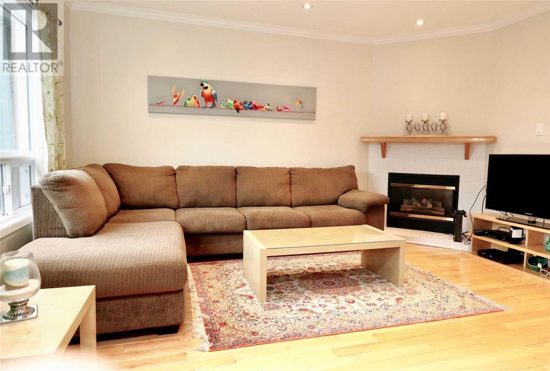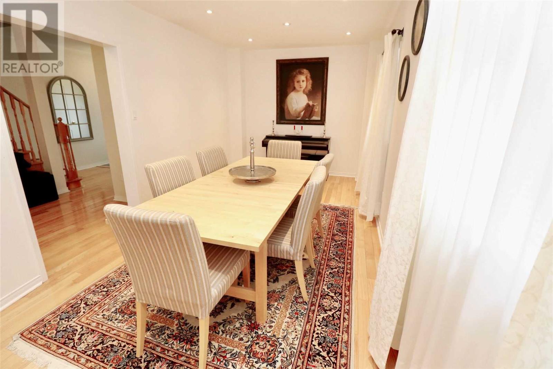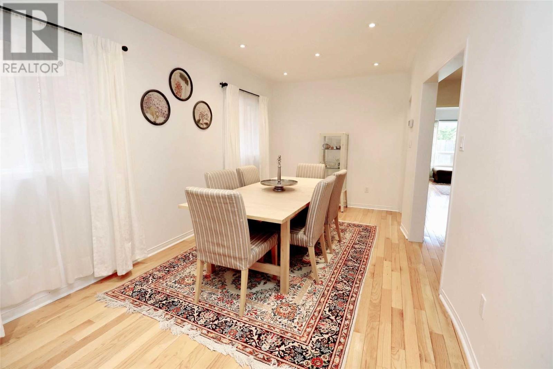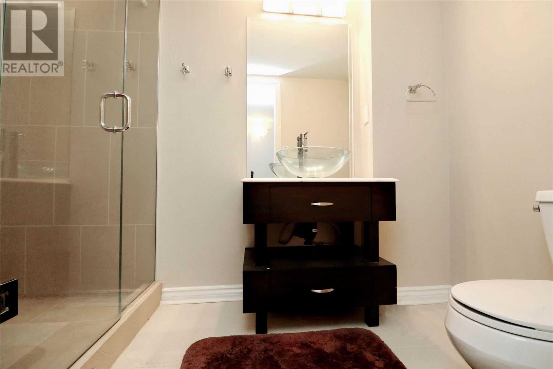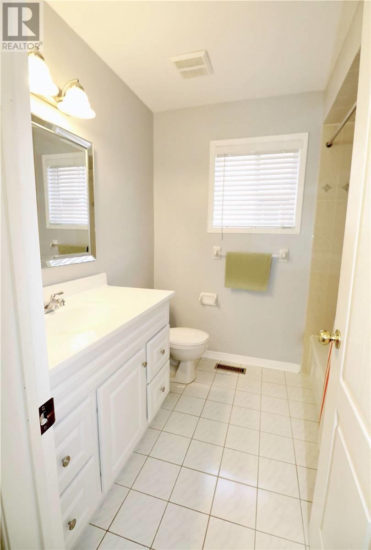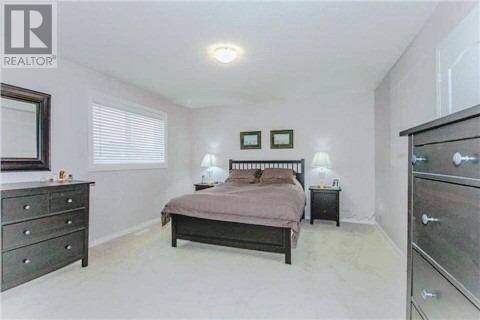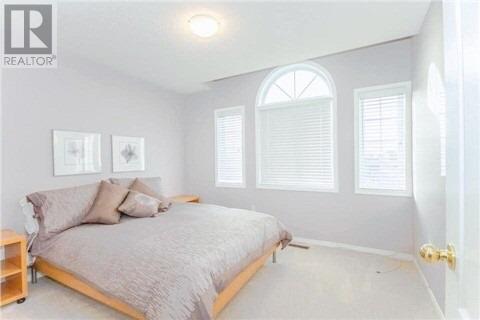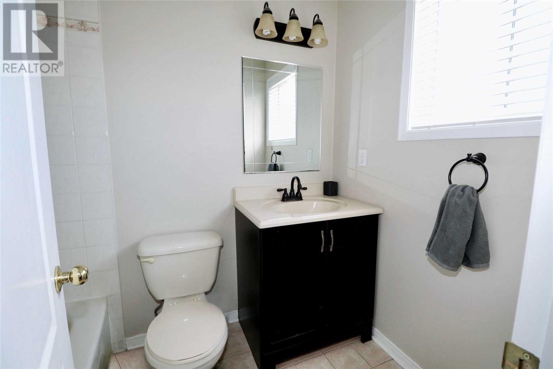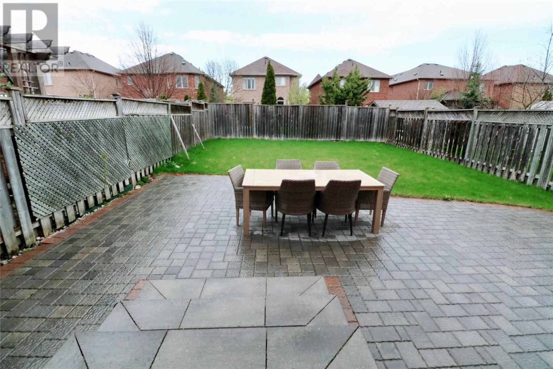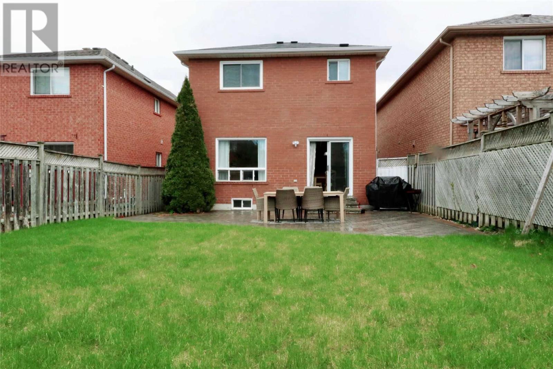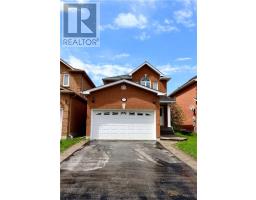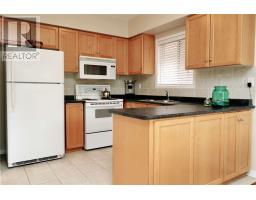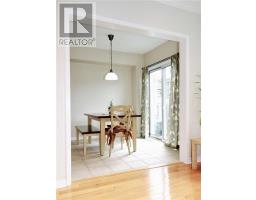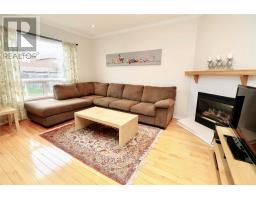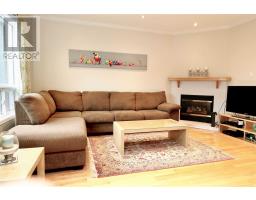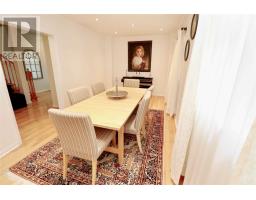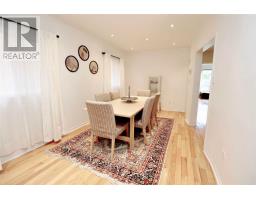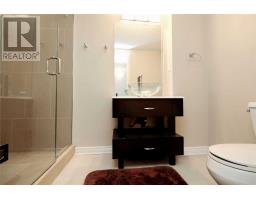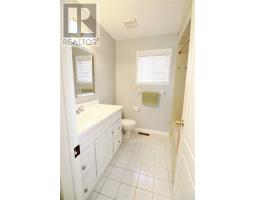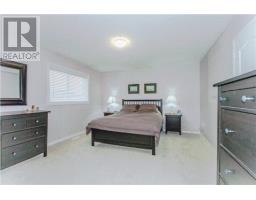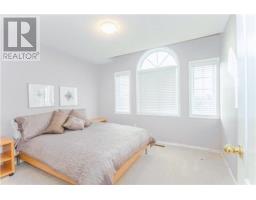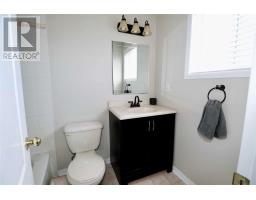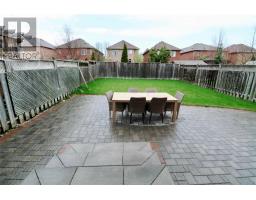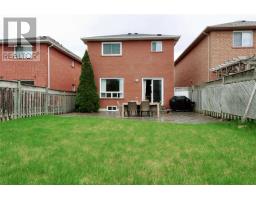303 Austinpaul Dr Newmarket, Ontario L3X 2C3
5 Bedroom
4 Bathroom
Fireplace
Central Air Conditioning
Forced Air
$775,000
Welcome To The Family Oriented Summerhill Neighbourhood. A Nice Detached Home With 4 Spacious Bedrooms. W/O From Breakfast Area.Ceramic Floor In Kitchen & Breakfast Area.Hardwood Flooring On The Main Floor.Fireplace In Family Room.Main Floor Laundry.Finished Basement With A 3Pc Bath,Bedroom & Rec Room With Fireplace & Has The Potential To Open A Separate Entrance For Extra Income.Close To Yonge St,Schools,Park,Shopping,Hospital,Metro,T&T Market & Much More.**** EXTRAS **** All Existing Window Coverings,All Elf's,Fridge,Stove,Microwave,Dryer & Newer Washer,B/I Dishwasher,Garage Door Opener,Water Softener,Backyard Interlock 2016. (id:25308)
Property Details
| MLS® Number | N4545448 |
| Property Type | Single Family |
| Community Name | Summerhill Estates |
| Parking Space Total | 4 |
Building
| Bathroom Total | 4 |
| Bedrooms Above Ground | 4 |
| Bedrooms Below Ground | 1 |
| Bedrooms Total | 5 |
| Basement Development | Finished |
| Basement Type | N/a (finished) |
| Construction Style Attachment | Detached |
| Cooling Type | Central Air Conditioning |
| Exterior Finish | Brick |
| Fireplace Present | Yes |
| Heating Fuel | Natural Gas |
| Heating Type | Forced Air |
| Stories Total | 2 |
| Type | House |
Parking
| Attached garage |
Land
| Acreage | No |
| Size Irregular | 31.99 X 129.59 Ft ; *lt 91, Con 1 |
| Size Total Text | 31.99 X 129.59 Ft ; *lt 91, Con 1 |
Rooms
| Level | Type | Length | Width | Dimensions |
|---|---|---|---|---|
| Second Level | Master Bedroom | 4.67 m | 3.91 m | 4.67 m x 3.91 m |
| Second Level | Bedroom | 3.45 m | 3.15 m | 3.45 m x 3.15 m |
| Second Level | Bedroom | 3.6 m | 2.74 m | 3.6 m x 2.74 m |
| Second Level | Bedroom | 3.05 m | 2.74 m | 3.05 m x 2.74 m |
| Basement | Recreational, Games Room | |||
| Ground Level | Living Room | 5.9 m | 3.05 m | 5.9 m x 3.05 m |
| Ground Level | Dining Room | |||
| Ground Level | Kitchen | 2.74 m | 2.74 m | 2.74 m x 2.74 m |
| Ground Level | Eating Area | 2.74 m | 2.74 m | 2.74 m x 2.74 m |
| Ground Level | Family Room | 4.5 m | 3.4 m | 4.5 m x 3.4 m |
https://www.realtor.ca/PropertyDetails.aspx?PropertyId=21024544
Interested?
Contact us for more information
