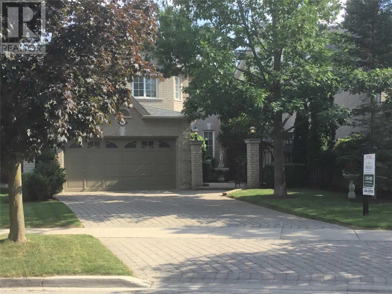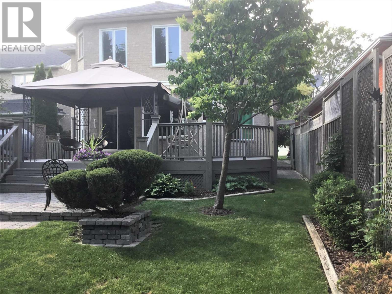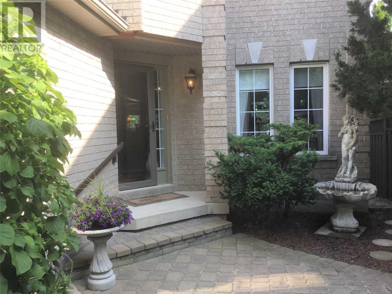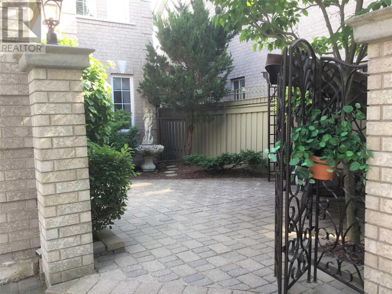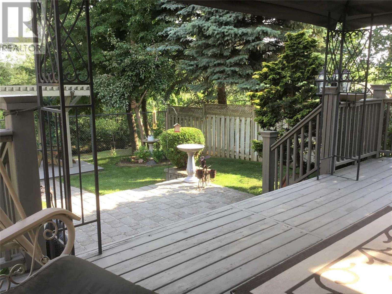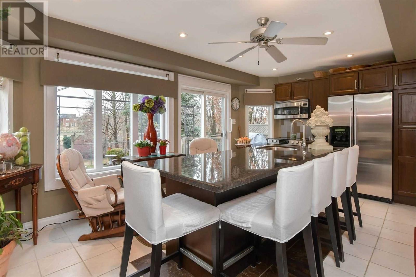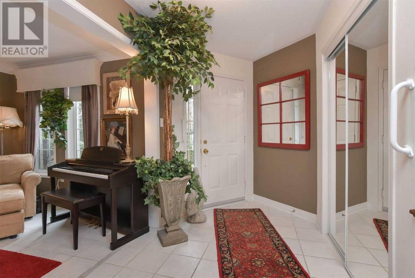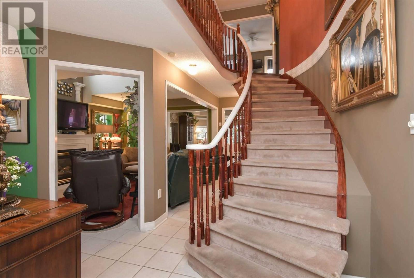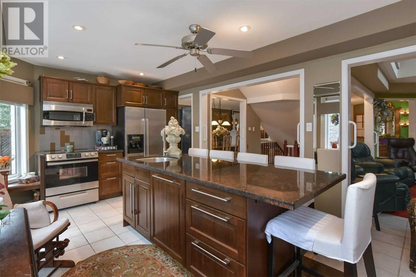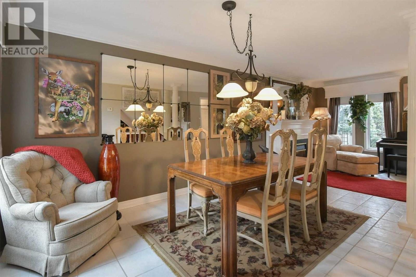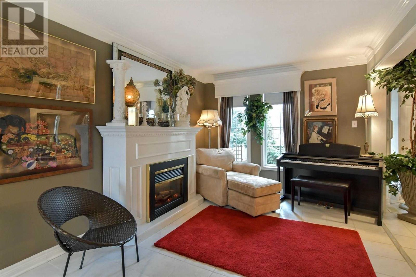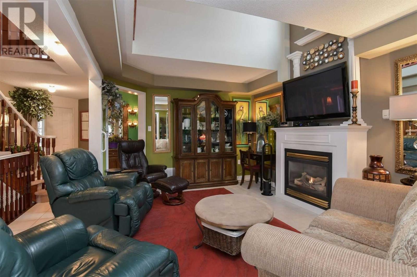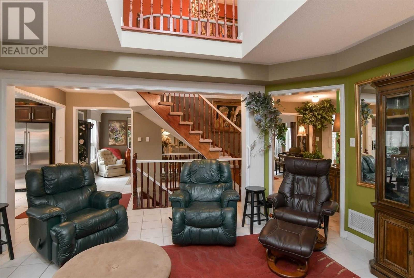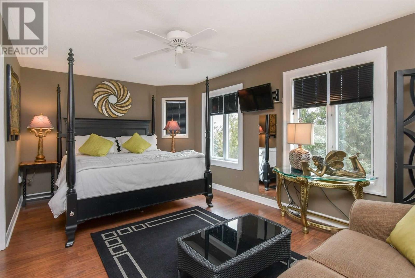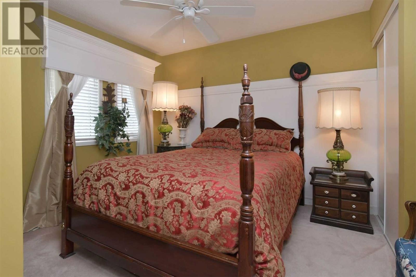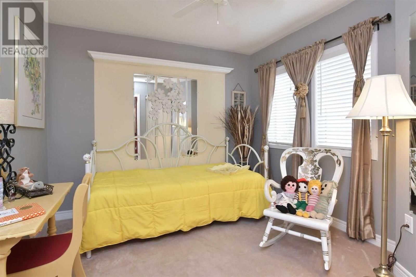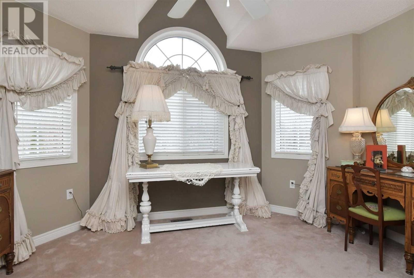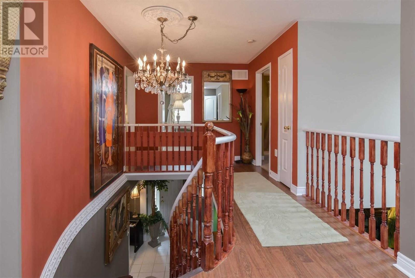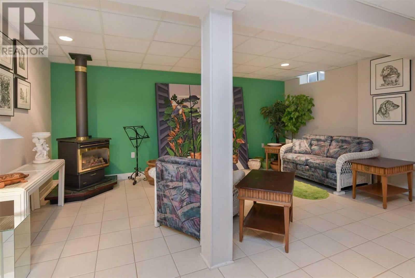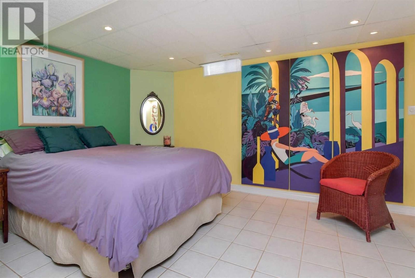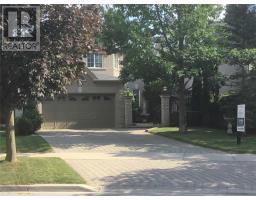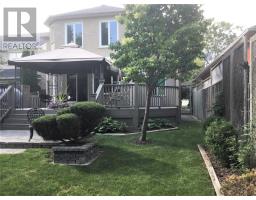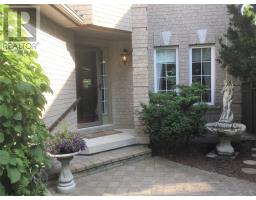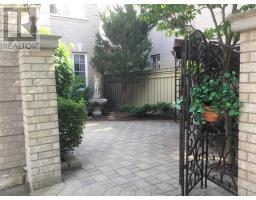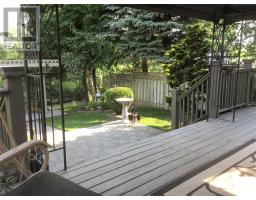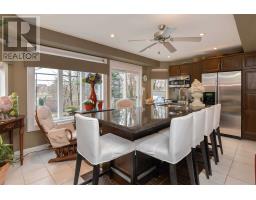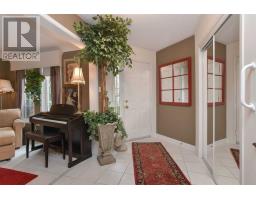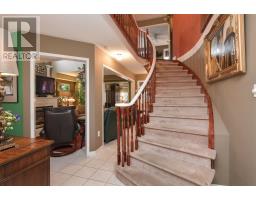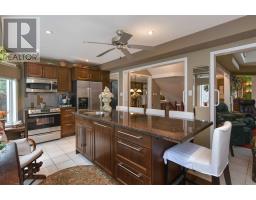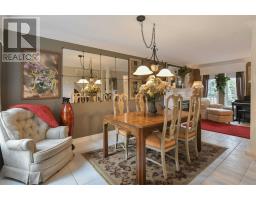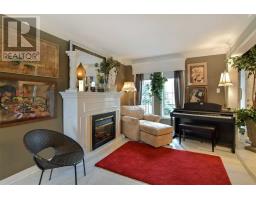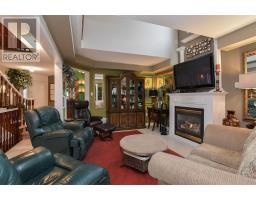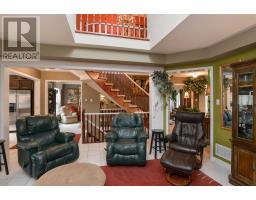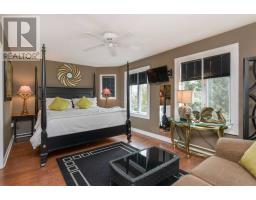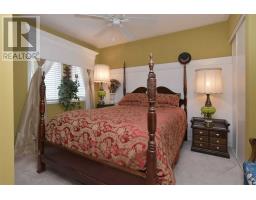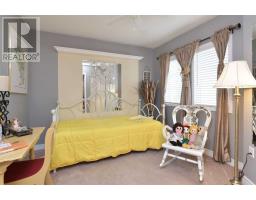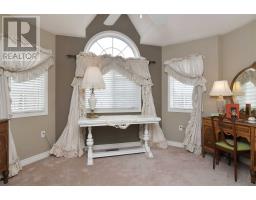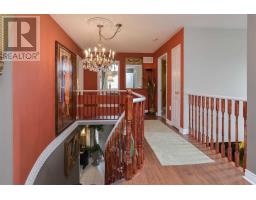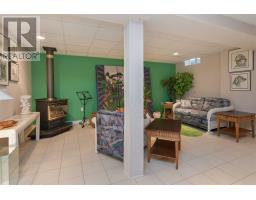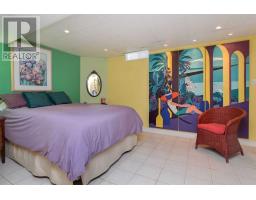301 Tupper Blvd New Tecumseth, Ontario L0M 1Z6
5 Bedroom
4 Bathroom
Fireplace
Central Air Conditioning
Forced Air
$679,900
Best Choice!!4 Plus 1 Bedroom, 4 Baths, Designer Kitchen, Fully Finished And Meticulously Maintained, Elegant All Brick Home Backing On To Green Space. Convenient To Schools And Shopping. View The Virtual Tour To See More Of This Home. Note: Shingles 2017, Attic Insulation Upgraded,.2 Gas Fireplaces Plus A Moveable Electric Fireplace In Livingroom(Can Be Relocated To Another Space),**** EXTRAS **** Include:""Venus"", All Light Fixtures, All Window Coverings, Fridge, Stove, Built-In Dishwasher, Built-In Microwave, Washer, Dryer, Awning, Water Softener, Hutch Cabinet In Kitchen, Electric Fireplace In Living Room. Exclude:Storage Sheds (id:25308)
Property Details
| MLS® Number | N4536581 |
| Property Type | Single Family |
| Neigbourhood | Alliston |
| Community Name | Alliston |
| Parking Space Total | 6 |
Building
| Bathroom Total | 4 |
| Bedrooms Above Ground | 4 |
| Bedrooms Below Ground | 1 |
| Bedrooms Total | 5 |
| Basement Development | Finished |
| Basement Type | Full (finished) |
| Construction Style Attachment | Detached |
| Cooling Type | Central Air Conditioning |
| Exterior Finish | Brick |
| Fireplace Present | Yes |
| Heating Fuel | Natural Gas |
| Heating Type | Forced Air |
| Stories Total | 2 |
| Type | House |
Parking
| Attached garage |
Land
| Acreage | No |
| Size Irregular | 44.53 X 129.97 Ft |
| Size Total Text | 44.53 X 129.97 Ft |
Rooms
| Level | Type | Length | Width | Dimensions |
|---|---|---|---|---|
| Second Level | Master Bedroom | 5.48 m | 3.4 m | 5.48 m x 3.4 m |
| Second Level | Bedroom 2 | 4.35 m | 2.45 m | 4.35 m x 2.45 m |
| Second Level | Bedroom 3 | 3.23 m | 2.75 m | 3.23 m x 2.75 m |
| Second Level | Bedroom 4 | 3.03 m | 2.98 m | 3.03 m x 2.98 m |
| Lower Level | Family Room | 4.55 m | 3.49 m | 4.55 m x 3.49 m |
| Lower Level | Bedroom 5 | 5.3 m | 3.3 m | 5.3 m x 3.3 m |
| Lower Level | Workshop | |||
| Main Level | Living Room | 6.99 m | 2.99 m | 6.99 m x 2.99 m |
| Main Level | Dining Room | 6.99 m | 2.99 m | 6.99 m x 2.99 m |
| Main Level | Kitchen | 5.4 m | 3.35 m | 5.4 m x 3.35 m |
| Main Level | Family Room | 4.58 m | 2.99 m | 4.58 m x 2.99 m |
| Main Level | Laundry Room | 3 m | 1.76 m | 3 m x 1.76 m |
https://www.realtor.ca/PropertyDetails.aspx?PropertyId=20992926
Interested?
Contact us for more information
