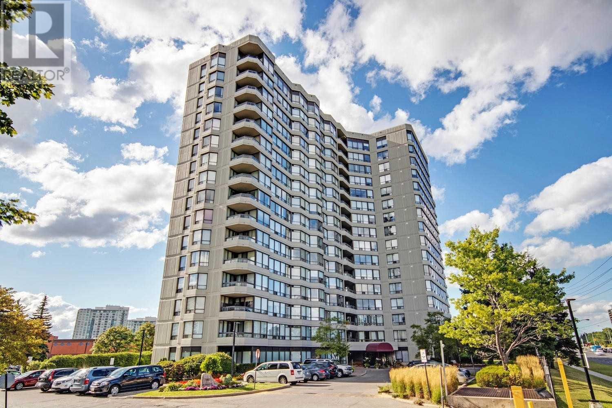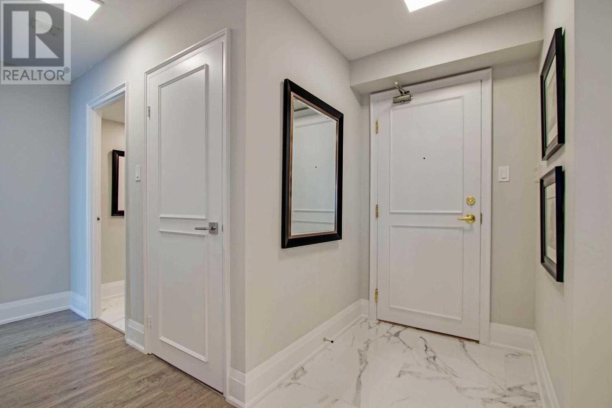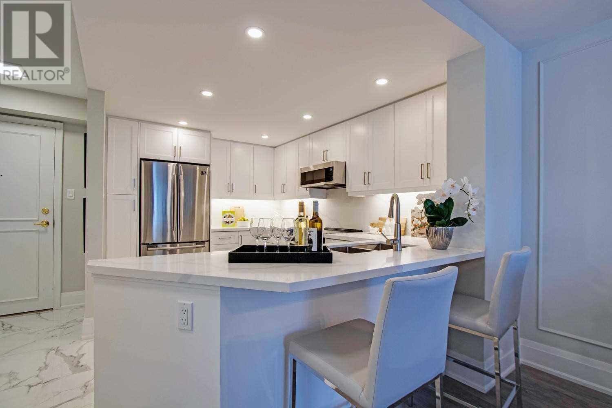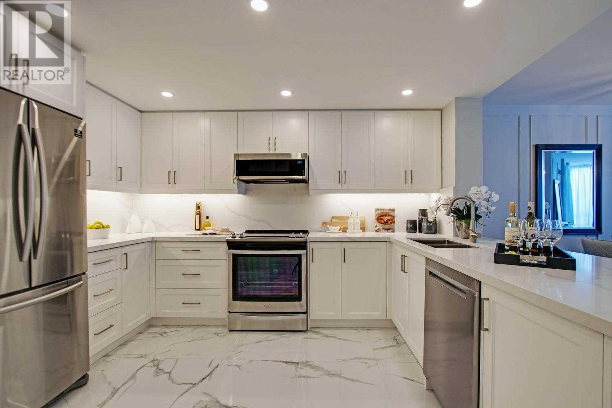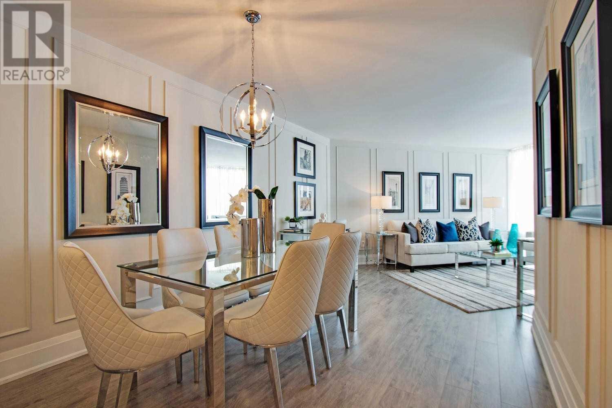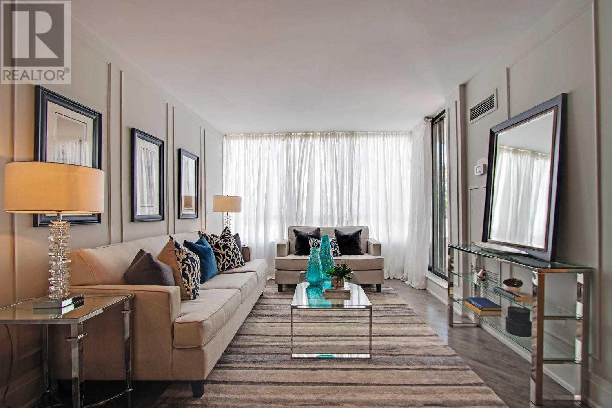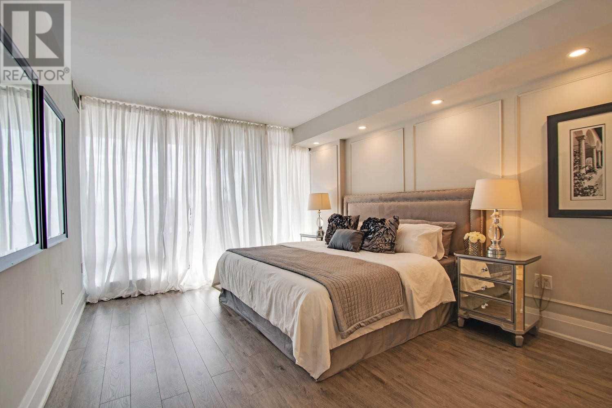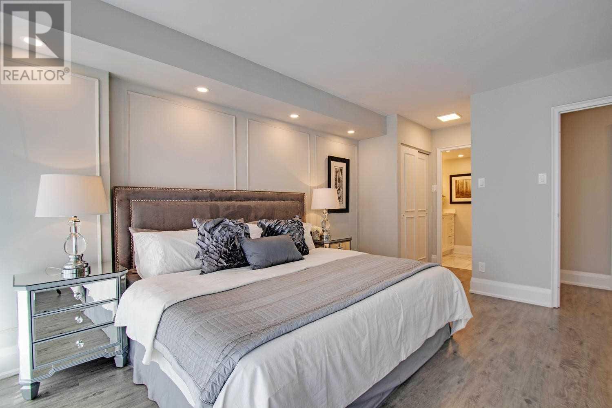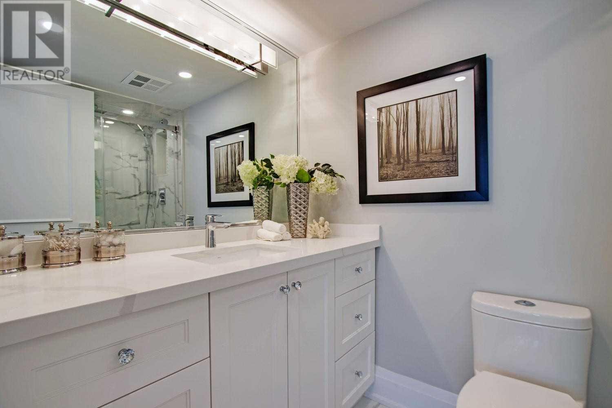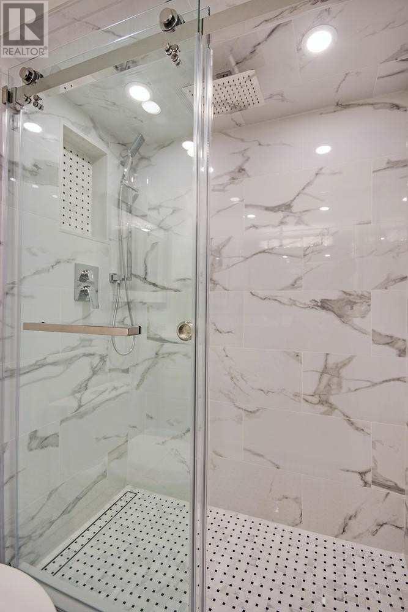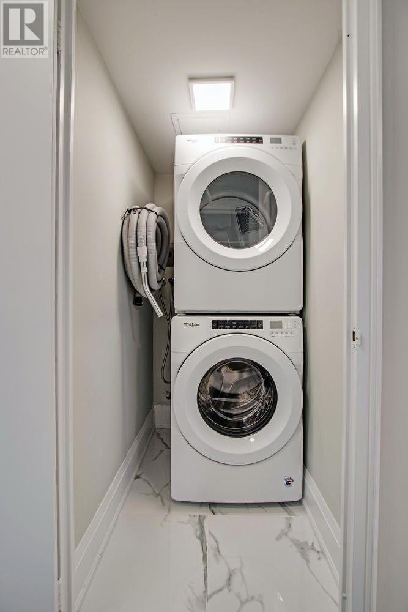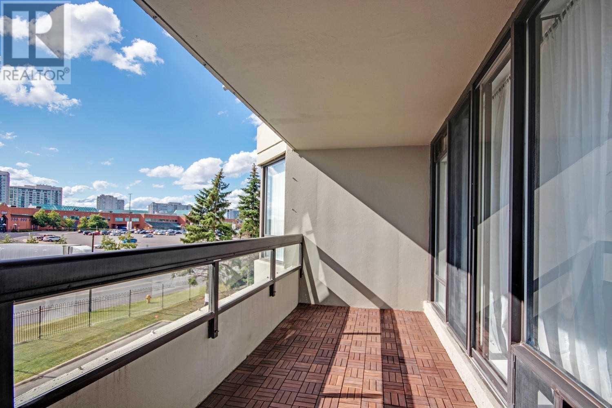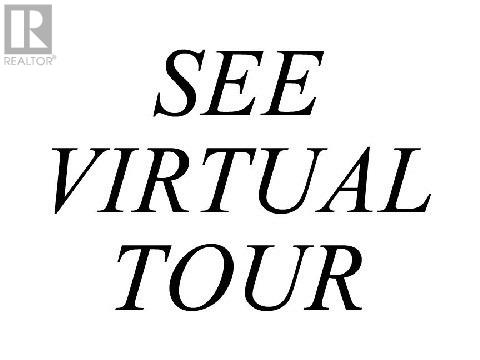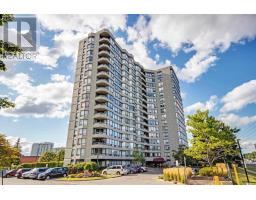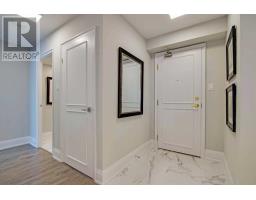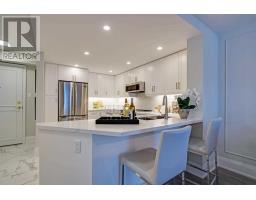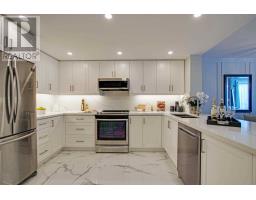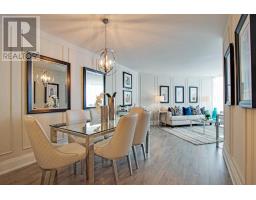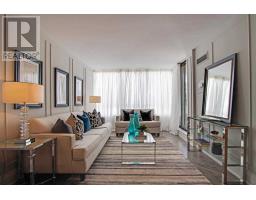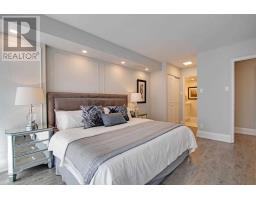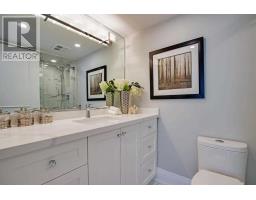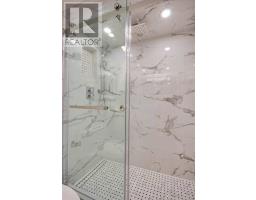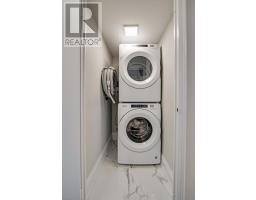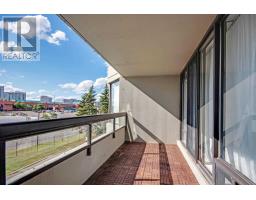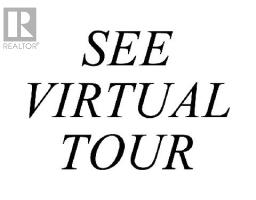#301 -7460 Bathurst St Vaughan, Ontario L4J 7K9
$599,000Maintenance,
$740.76 Monthly
Maintenance,
$740.76 Monthly**Stunning, Designer Remodeled 2 Bedroom Condo** Renovated Top To Bottom** Open Concept, Custom Kitchen W/ Top Of The Line Appliances, Quartz Counters & Breakfast Bar** Led Pot Lights, Smooth Ceilings, 7"" Modern Baseboards Throughout** Central Vac** Spa-Like Master Bath W/ Rain Shower & Glass Sliding Doors** Designer Light Fixtures** Custom Vanities And Mirrors** Huge Balcony W/ Beautiful Wood Tile Flooring** Closet Organizers** Modern Chrome Door Hardware****** EXTRAS **** Stainless Steel Appliances, Fridge/Freezer, Built -In Range, Dishwasher, Slim Profile Microwave Hood. Front Load Washer & Dryer ***Central Vacuum With All Attachments*** All Electric Light Fixtures, All Window Coverings. Balcony Flooring. (id:25308)
Property Details
| MLS® Number | N4580563 |
| Property Type | Single Family |
| Community Name | Brownridge |
| Amenities Near By | Park, Public Transit |
| Community Features | Pets Not Allowed |
| Features | Balcony |
| Parking Space Total | 1 |
| Pool Type | Outdoor Pool |
| Structure | Squash & Raquet Court, Tennis Court |
Building
| Bathroom Total | 2 |
| Bedrooms Above Ground | 2 |
| Bedrooms Total | 2 |
| Amenities | Party Room, Exercise Centre |
| Cooling Type | Central Air Conditioning |
| Exterior Finish | Concrete |
| Fire Protection | Security System |
| Heating Fuel | Natural Gas |
| Heating Type | Forced Air |
| Type | Apartment |
Parking
| Underground |
Land
| Acreage | No |
| Land Amenities | Park, Public Transit |
Rooms
| Level | Type | Length | Width | Dimensions |
|---|---|---|---|---|
| Main Level | Living Room | 4.15 m | 3.25 m | 4.15 m x 3.25 m |
| Main Level | Dining Room | 4.25 m | 2.8 m | 4.25 m x 2.8 m |
| Main Level | Kitchen | 3.6 m | 3.7 m | 3.6 m x 3.7 m |
| Main Level | Master Bedroom | 4.25 m | 3.4 m | 4.25 m x 3.4 m |
| Main Level | Bedroom 2 | 3.4 m | 2.75 m | 3.4 m x 2.75 m |
https://www.realtor.ca/PropertyDetails.aspx?PropertyId=21150312
Interested?
Contact us for more information
