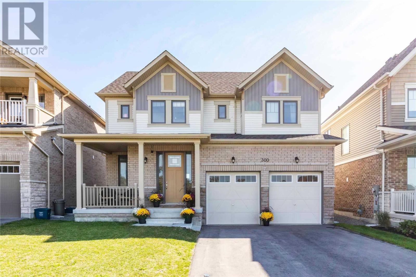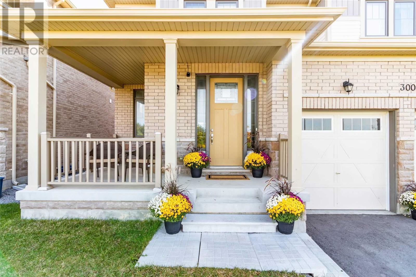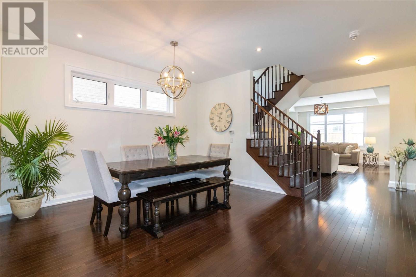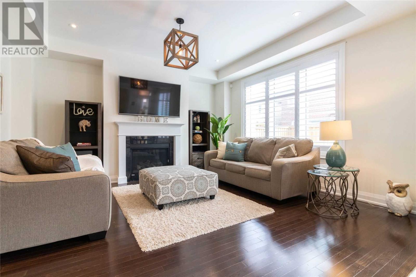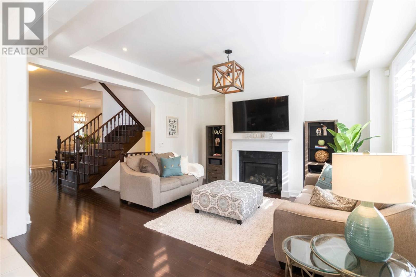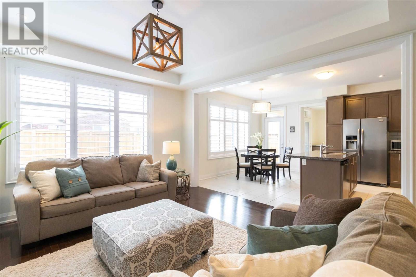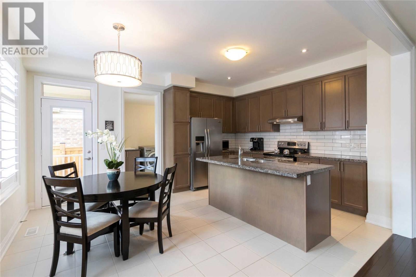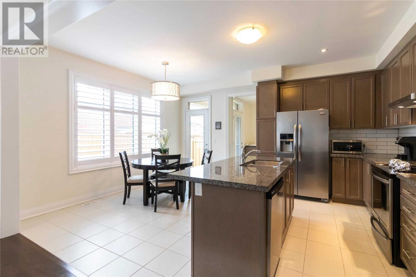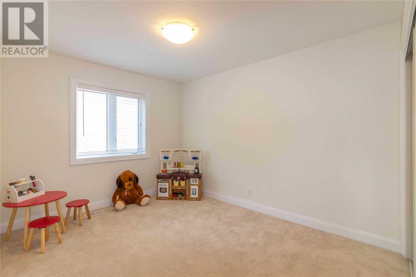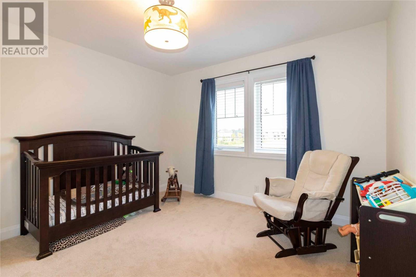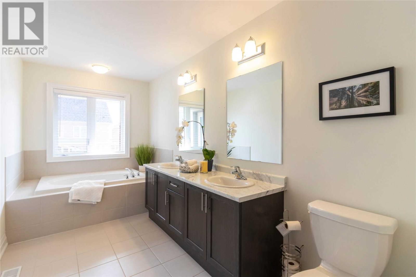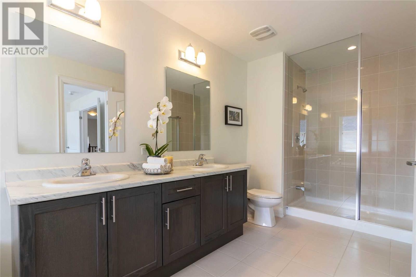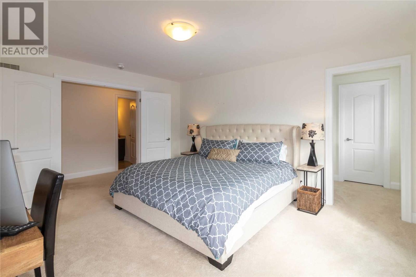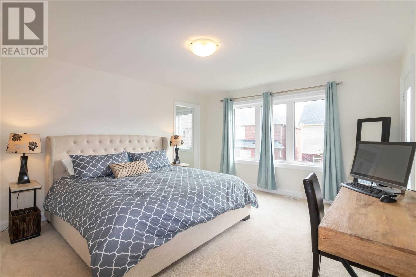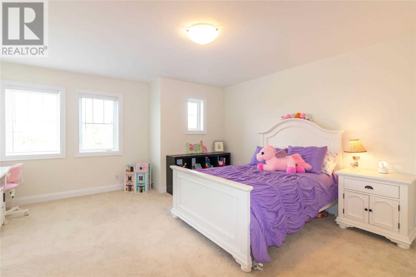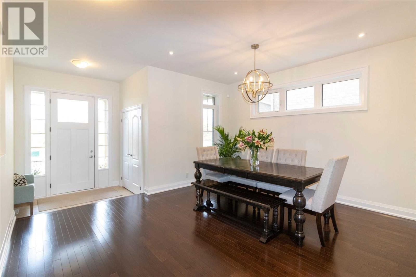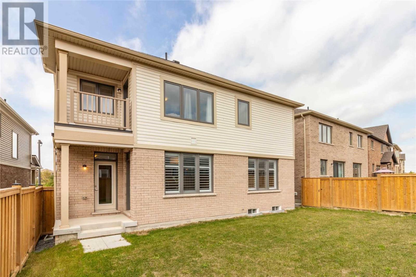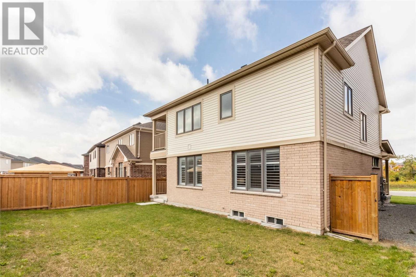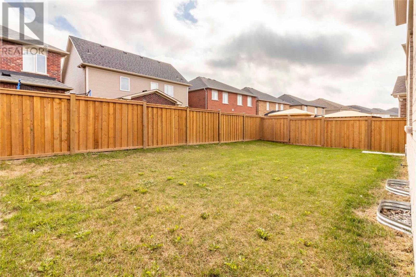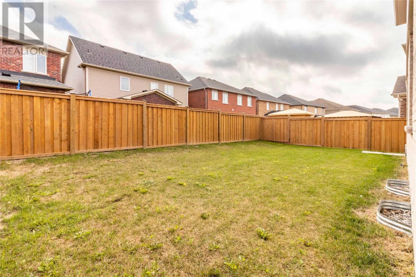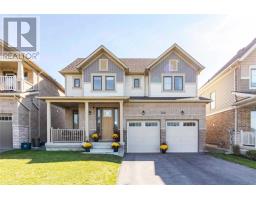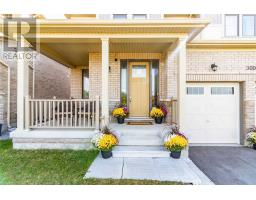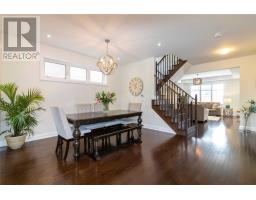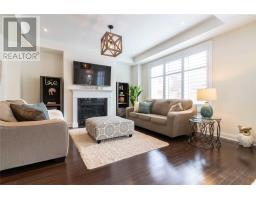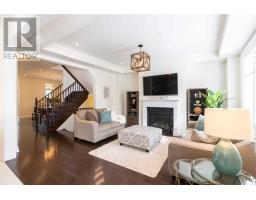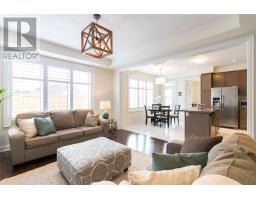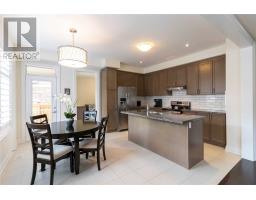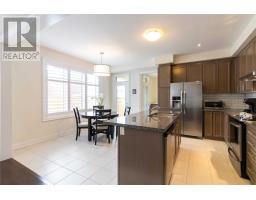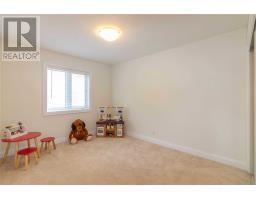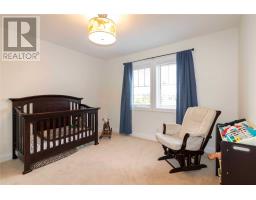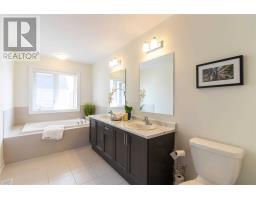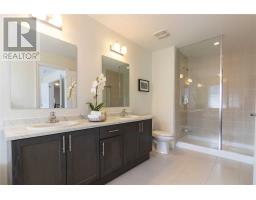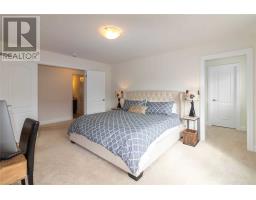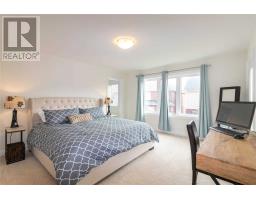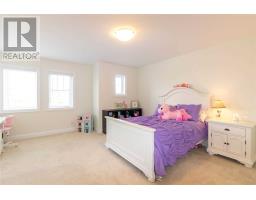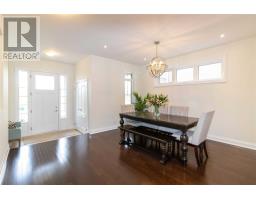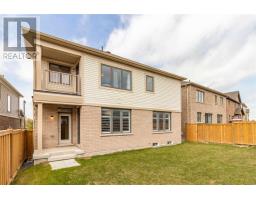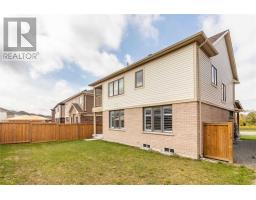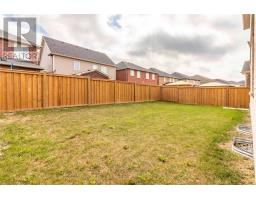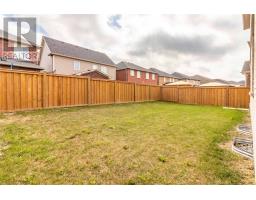4 Bedroom
4 Bathroom
Fireplace
Forced Air
$739,000
Welcome To Your New Home Fronting On A Ravine. On A Court, No Sidewalk.Feature Upgrades Such As Dark Hardwood Floors, Pot Lights, Gas Fireplace. Granite Counters. Balcony On 2nd Level Master Bedroom. Extended Height Wood Grain Front Entry Door. 9 Ft Ceilings On Main Floor. Smooth Ceiling On Main Floor. Located Steps Away From Hwy 407, U Of T, Durham College & Future 1.5 Million Sqft Shopping Centre. A Must See.**** EXTRAS **** Fridges, Range, Dishwasher, And Complete Laundry Set. (id:25308)
Property Details
|
MLS® Number
|
E4596016 |
|
Property Type
|
Single Family |
|
Neigbourhood
|
Windfields |
|
Community Name
|
Windfields |
|
Amenities Near By
|
Park, Public Transit, Schools |
|
Parking Space Total
|
6 |
Building
|
Bathroom Total
|
4 |
|
Bedrooms Above Ground
|
4 |
|
Bedrooms Total
|
4 |
|
Basement Development
|
Unfinished |
|
Basement Type
|
N/a (unfinished) |
|
Construction Style Attachment
|
Detached |
|
Exterior Finish
|
Brick, Vinyl |
|
Fireplace Present
|
Yes |
|
Heating Fuel
|
Natural Gas |
|
Heating Type
|
Forced Air |
|
Stories Total
|
2 |
|
Type
|
House |
Parking
Land
|
Acreage
|
No |
|
Land Amenities
|
Park, Public Transit, Schools |
|
Size Irregular
|
42.32 X 95.22 Ft |
|
Size Total Text
|
42.32 X 95.22 Ft |
Rooms
| Level |
Type |
Length |
Width |
Dimensions |
|
Second Level |
Master Bedroom |
5.9 m |
5.5 m |
5.9 m x 5.5 m |
|
Second Level |
Bedroom 2 |
3.27 m |
3.54 m |
3.27 m x 3.54 m |
|
Second Level |
Bedroom 3 |
5.86 m |
4.55 m |
5.86 m x 4.55 m |
|
Second Level |
Bedroom 4 |
4.25 m |
2.99 m |
4.25 m x 2.99 m |
|
Main Level |
Living Room |
4.53 m |
4.17 m |
4.53 m x 4.17 m |
|
Main Level |
Family Room |
4.45 m |
4.6 m |
4.45 m x 4.6 m |
|
Main Level |
Kitchen |
2.6 m |
3.97 m |
2.6 m x 3.97 m |
|
Main Level |
Eating Area |
3.96 m |
2.43 m |
3.96 m x 2.43 m |
|
Main Level |
Laundry Room |
2.36 m |
2.05 m |
2.36 m x 2.05 m |
Utilities
|
Natural Gas
|
Installed |
|
Electricity
|
Installed |
|
Cable
|
Installed |
https://www.realtor.ca/PropertyDetails.aspx?PropertyId=21204027
