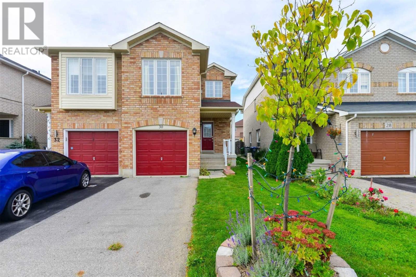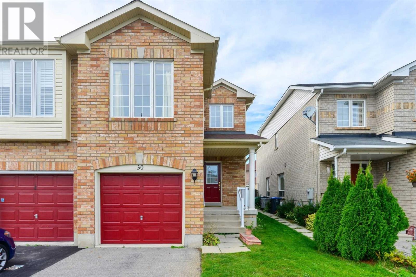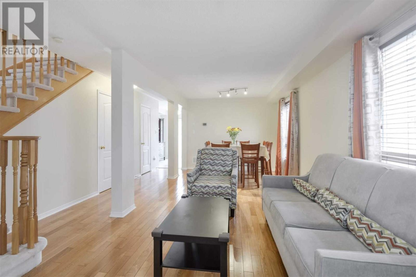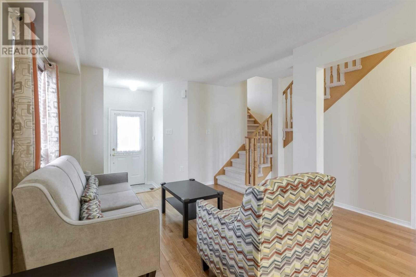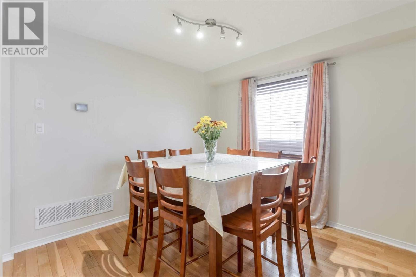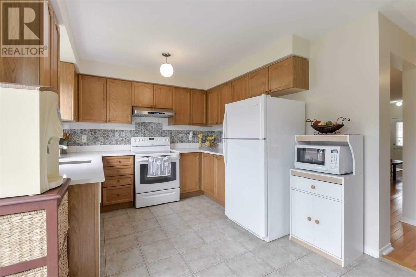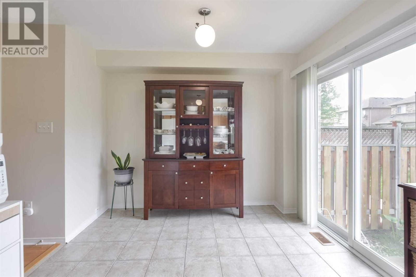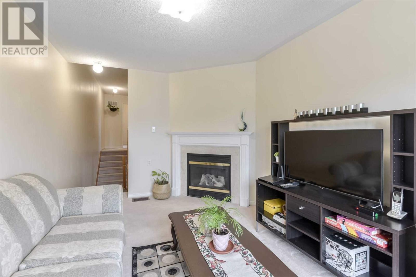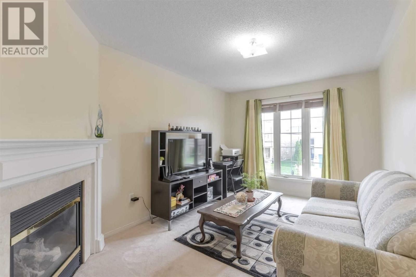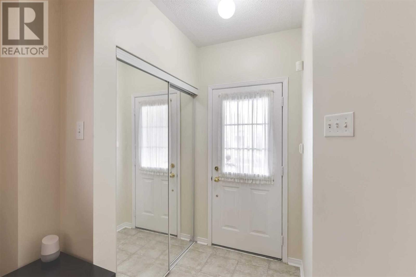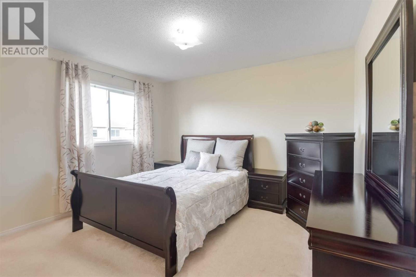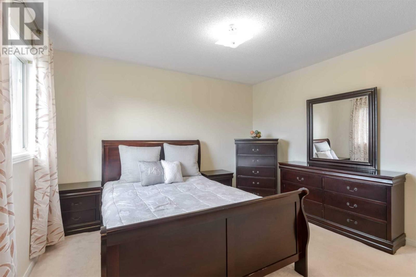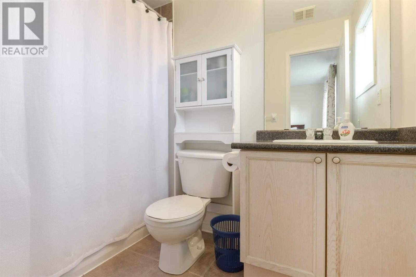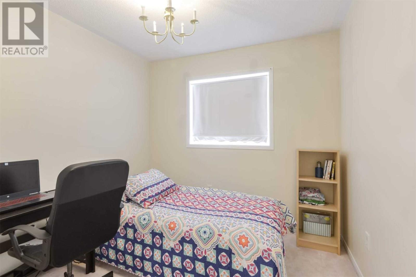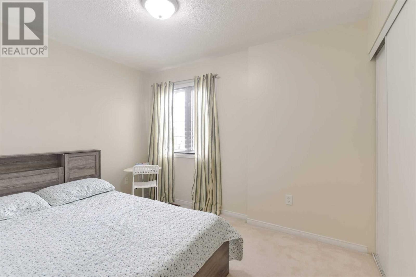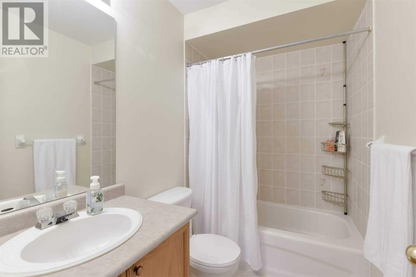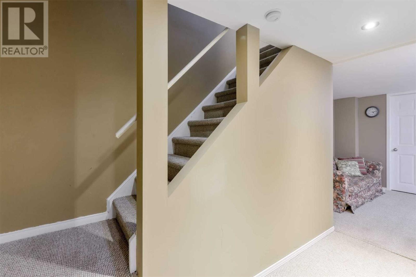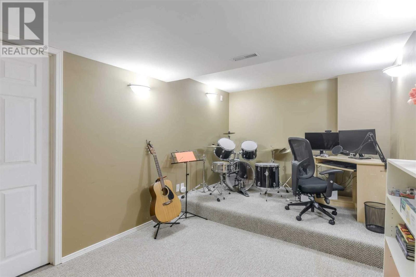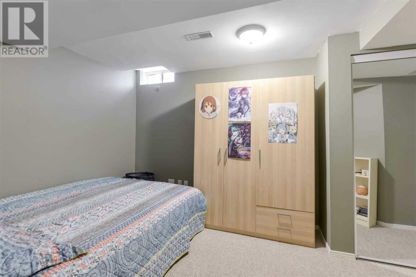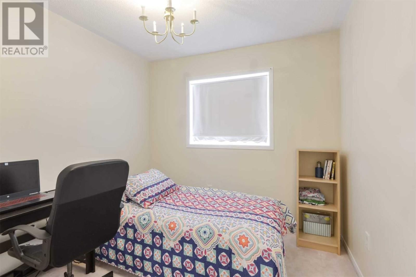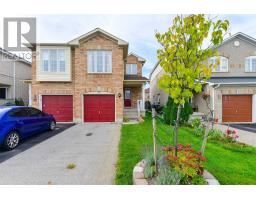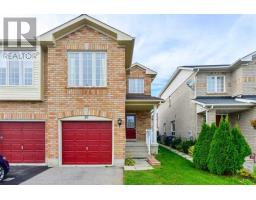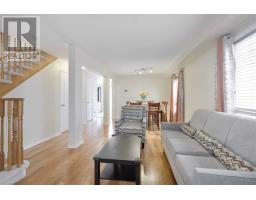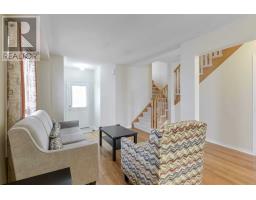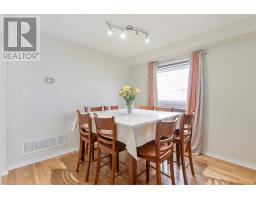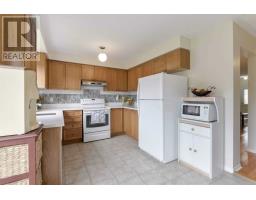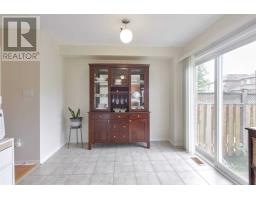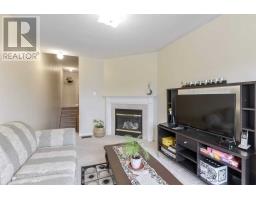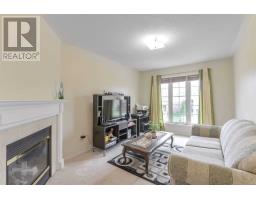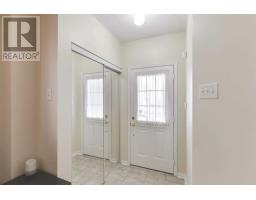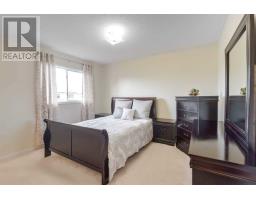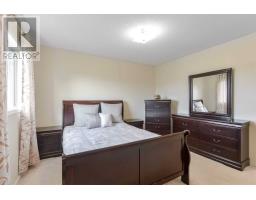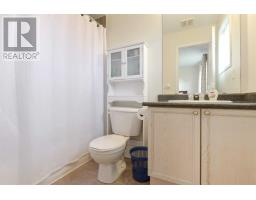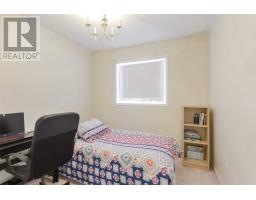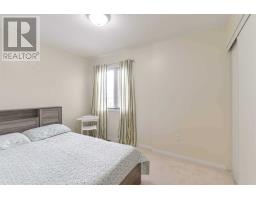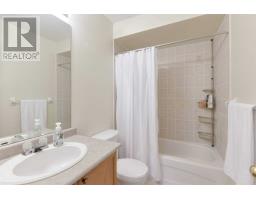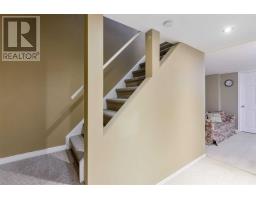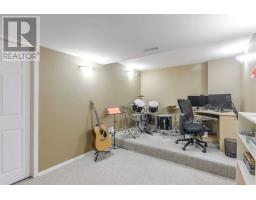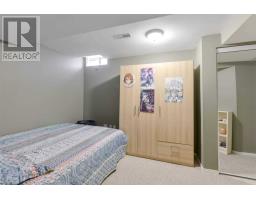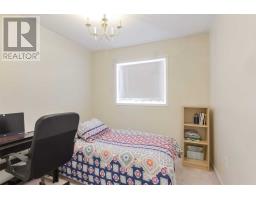4 Bedroom
3 Bathroom
Fireplace
Central Air Conditioning
Forced Air
$668,888
Gorgeous Sd ( 1480 Sqft) With 3 Br+1In Bsmt + Family Rm, Master's W/4 Pc Ensuite, Kitchen W/Quartz Counter; Great Floor Plan; Appliances (Fridge (2018), Stove, Dishwasher, Washer , Dryer (2019),Furnace 2018 W/ Den/Rm & Surround Sound For Movie Theatre (As Is) ; Window Cov ;( Excl Drapes In Living/Dining/Fm Only); Conveniently Located Within Walking Distance To Schools & Community Centre& Go ;**** EXTRAS **** Existing Appl ( Fridge(White 2018), Stove, B/I Dishwasher; Washer /Dryer (2019); Kitchen W/ Quartz Countertop; Incl Existing Elfs, Furnace 2018 ( Excl Drapes In Living/Dining & Family Rm) ; Bsmt With Rm; Incl Shed & 1 Bed (3rd Br); (id:25308)
Property Details
|
MLS® Number
|
W4602359 |
|
Property Type
|
Single Family |
|
Community Name
|
Fletcher's Meadow |
|
Parking Space Total
|
2 |
Building
|
Bathroom Total
|
3 |
|
Bedrooms Above Ground
|
3 |
|
Bedrooms Below Ground
|
1 |
|
Bedrooms Total
|
4 |
|
Basement Development
|
Finished |
|
Basement Type
|
N/a (finished) |
|
Construction Style Attachment
|
Semi-detached |
|
Cooling Type
|
Central Air Conditioning |
|
Exterior Finish
|
Brick |
|
Fireplace Present
|
Yes |
|
Heating Fuel
|
Natural Gas |
|
Heating Type
|
Forced Air |
|
Stories Total
|
2 |
|
Type
|
House |
Parking
Land
|
Acreage
|
No |
|
Size Irregular
|
22.48 X 115.79 Ft |
|
Size Total Text
|
22.48 X 115.79 Ft |
Rooms
| Level |
Type |
Length |
Width |
Dimensions |
|
Second Level |
Family Room |
4.28 m |
2.81 m |
4.28 m x 2.81 m |
|
Second Level |
Master Bedroom |
3.49 m |
4.43 m |
3.49 m x 4.43 m |
|
Second Level |
Bedroom 2 |
2.62 m |
2.57 m |
2.62 m x 2.57 m |
|
Second Level |
Bedroom 3 |
2.47 m |
3.39 m |
2.47 m x 3.39 m |
|
Basement |
Recreational, Games Room |
4.93 m |
2.67 m |
4.93 m x 2.67 m |
|
Basement |
Bedroom 4 |
2.72 m |
2.92 m |
2.72 m x 2.92 m |
|
Main Level |
Living Room |
5.99 m |
3.94 m |
5.99 m x 3.94 m |
|
Main Level |
Dining Room |
5.99 m |
3.94 m |
5.99 m x 3.94 m |
|
Main Level |
Kitchen |
4.66 m |
2.86 m |
4.66 m x 2.86 m |
https://www.realtor.ca/PropertyDetails.aspx?PropertyId=21225214
