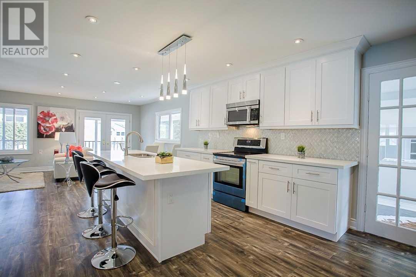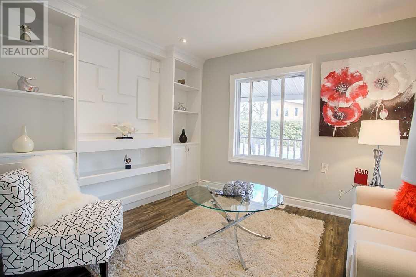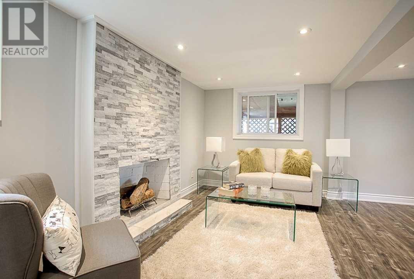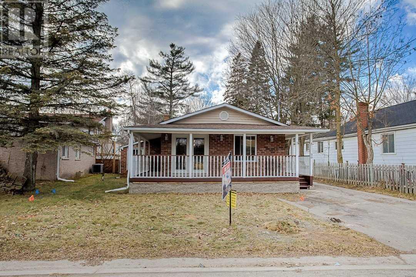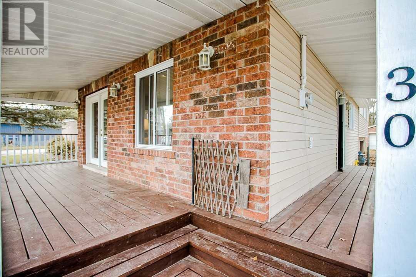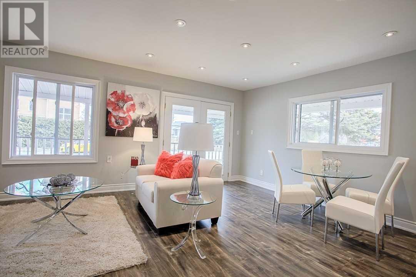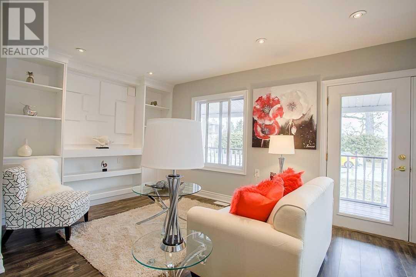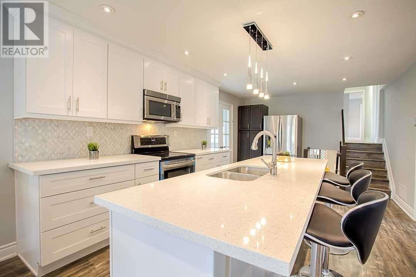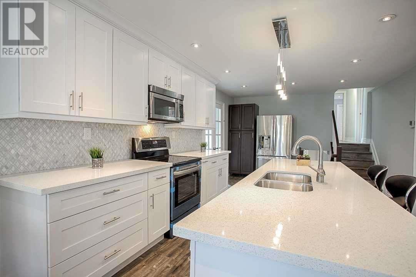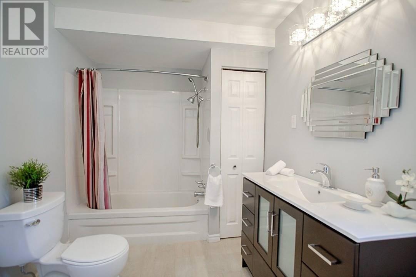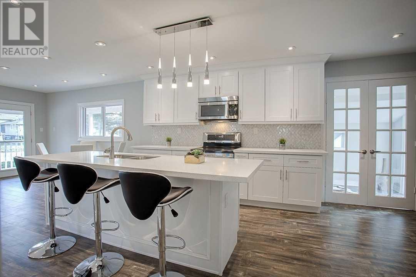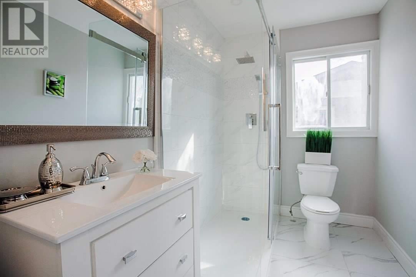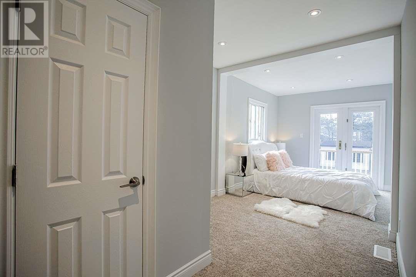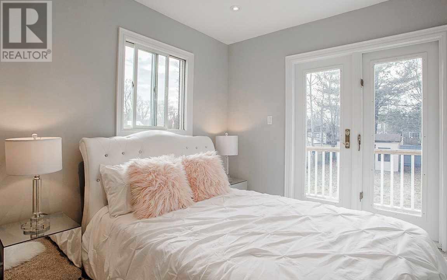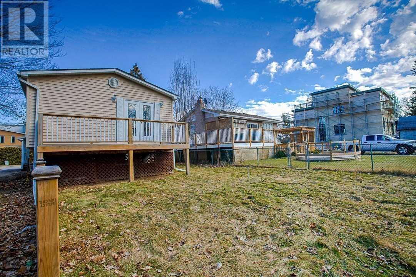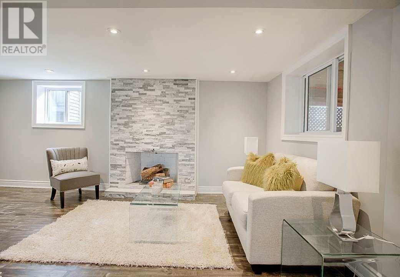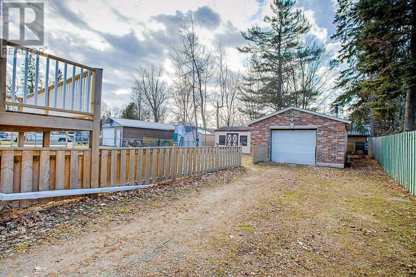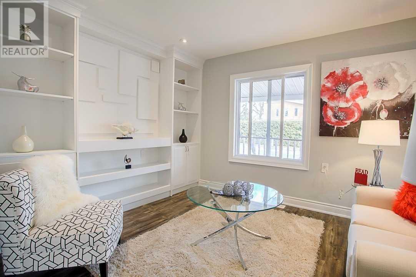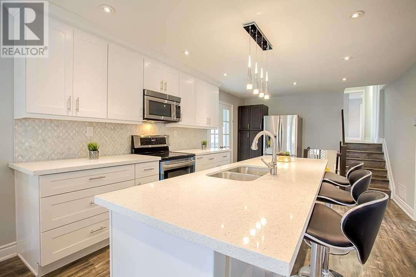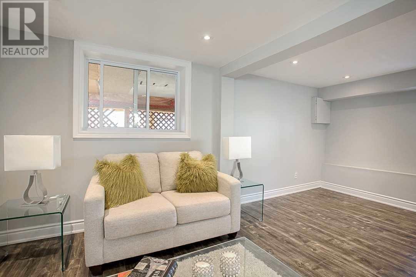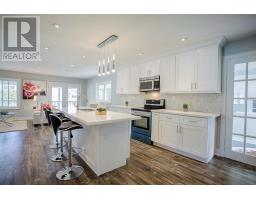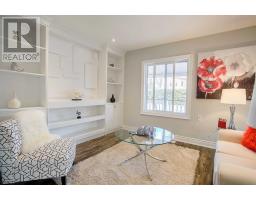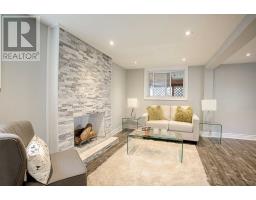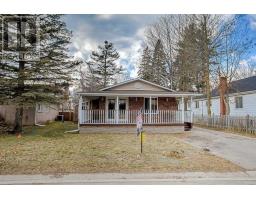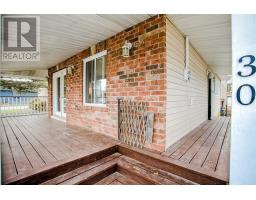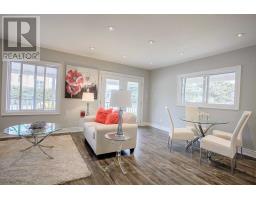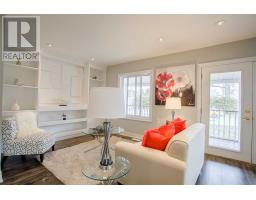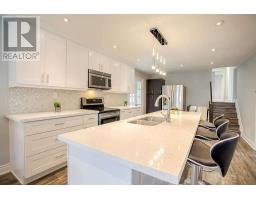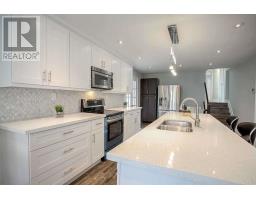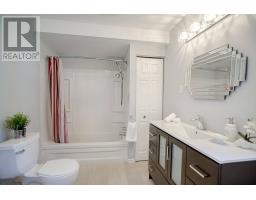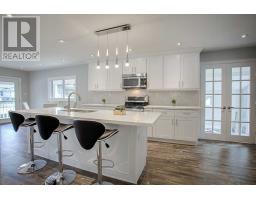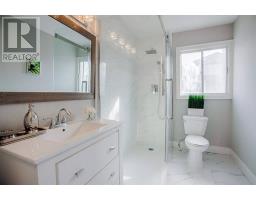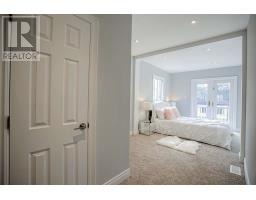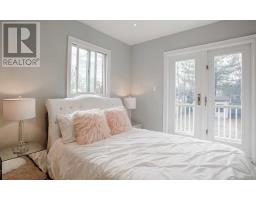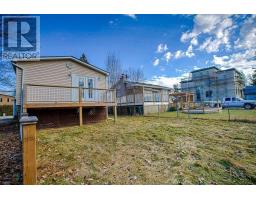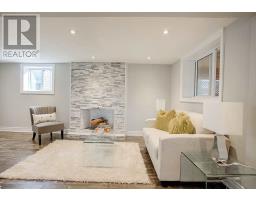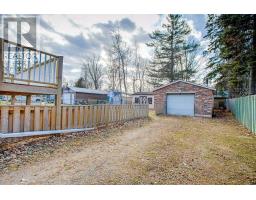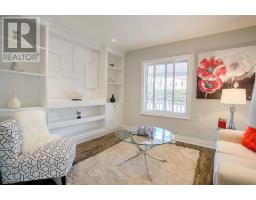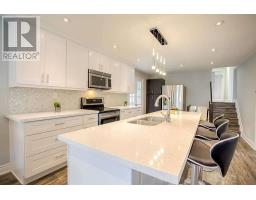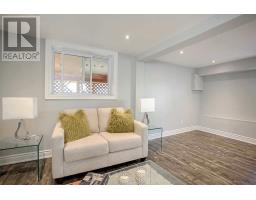30 River Dr East Gwillimbury, Ontario L9N 1A6
4 Bedroom
2 Bathroom
Fireplace
Central Air Conditioning
Forced Air
$699,800
Don't Miss The Opportunity!! Beautiful Bungalow In 7500Sf Lot, More Than 120K$ Renovation, Back Split House Located In High Demand Residential Neighborhood Holland Landing Area,Steps To Holland River, Close To Hwy 404 And Hwy 11. Spacious 3+1 Bedroom With Greeting And Family Room.2 Full Bathroom And A Laundry Room. 2 Hrs Notice For All Showing**** EXTRAS **** S/S Fridge, Stove,Microwave Range, Dishwasher, Washer And Dryer, New Gas Line And Furnace, Pot Lights, (id:25308)
Property Details
| MLS® Number | N4589270 |
| Property Type | Single Family |
| Community Name | Holland Landing |
| Features | Cul-de-sac |
| Parking Space Total | 8 |
Building
| Bathroom Total | 2 |
| Bedrooms Above Ground | 3 |
| Bedrooms Below Ground | 1 |
| Bedrooms Total | 4 |
| Basement Development | Finished |
| Basement Type | Partial (finished) |
| Construction Style Attachment | Detached |
| Construction Style Split Level | Backsplit |
| Cooling Type | Central Air Conditioning |
| Fireplace Present | Yes |
| Heating Fuel | Natural Gas |
| Heating Type | Forced Air |
| Type | House |
Parking
| Detached garage |
Land
| Acreage | No |
| Size Irregular | 50 X 150 Ft |
| Size Total Text | 50 X 150 Ft |
Rooms
| Level | Type | Length | Width | Dimensions |
|---|---|---|---|---|
| Lower Level | Family Room | 5.4 m | 3.1 m | 5.4 m x 3.1 m |
| Lower Level | Den | 2.67 m | 2.13 m | 2.67 m x 2.13 m |
| Main Level | Kitchen | 5.52 m | 3.66 m | 5.52 m x 3.66 m |
| Main Level | Dining Room | 6.06 m | 3.93 m | 6.06 m x 3.93 m |
| Main Level | Living Room | 6.06 m | 3.93 m | 6.06 m x 3.93 m |
| Main Level | Sitting Room | 3.66 m | 2.88 m | 3.66 m x 2.88 m |
| Upper Level | Master Bedroom | 6.4 m | 2.8 m | 6.4 m x 2.8 m |
| Upper Level | Bedroom 2 | 5.18 m | 3.23 m | 5.18 m x 3.23 m |
| Upper Level | Bedroom 3 | 2.8 m | 2.6 m | 2.8 m x 2.6 m |
https://www.realtor.ca/PropertyDetails.aspx?PropertyId=21177737
Interested?
Contact us for more information
