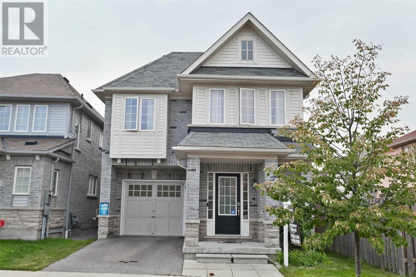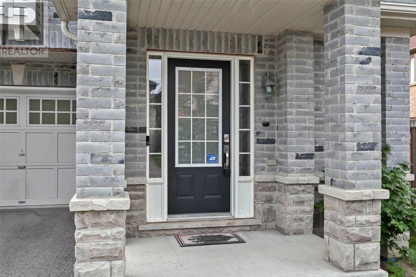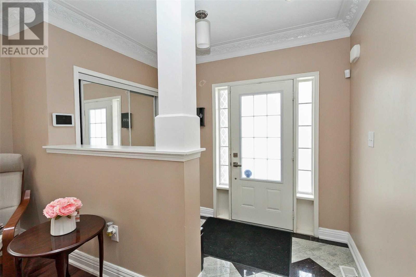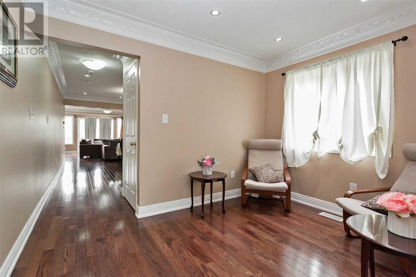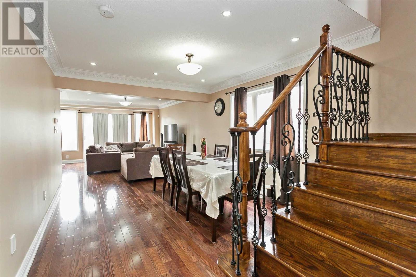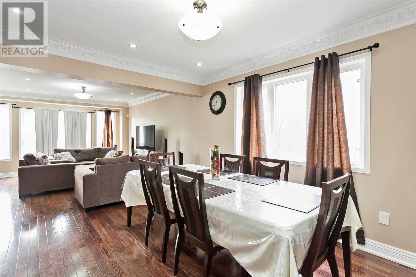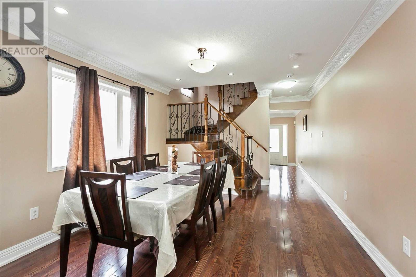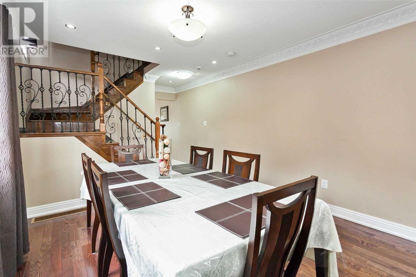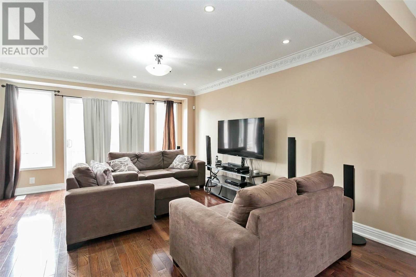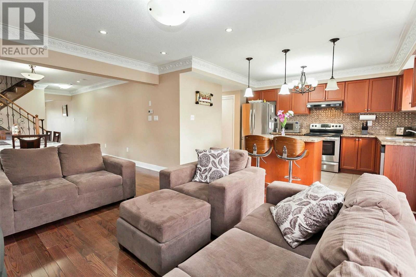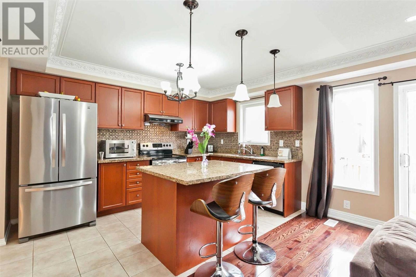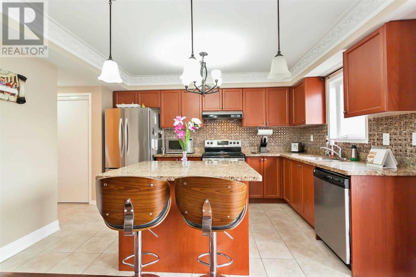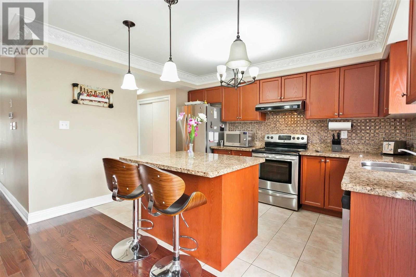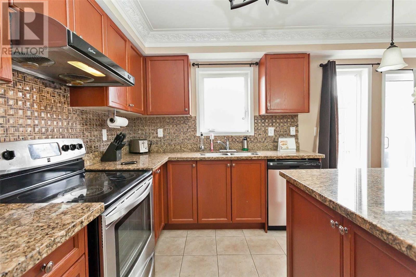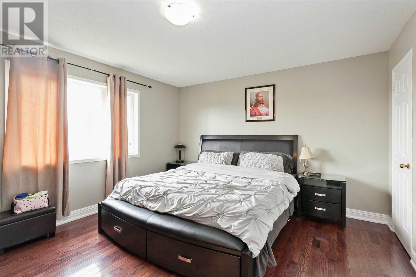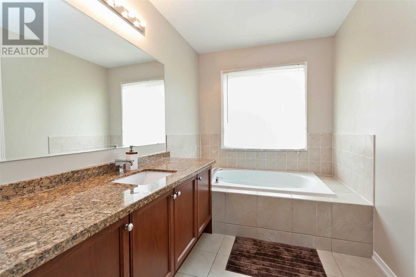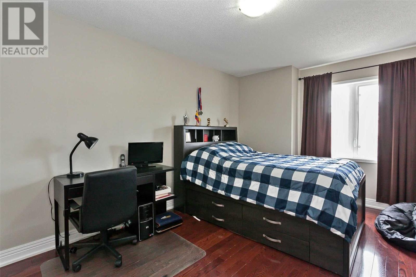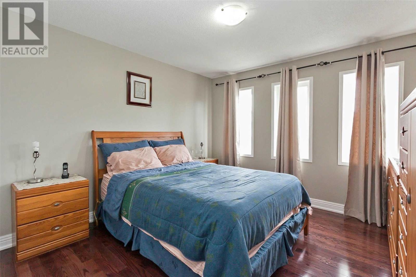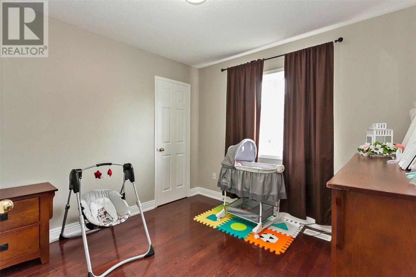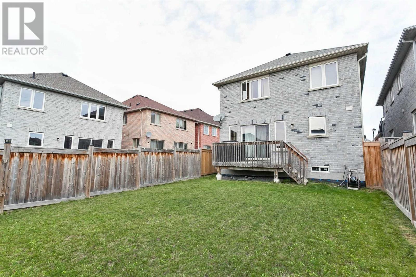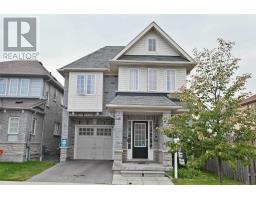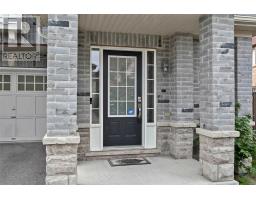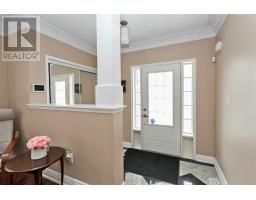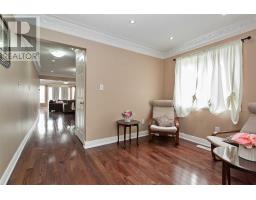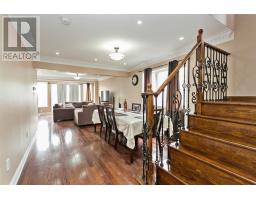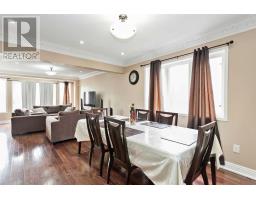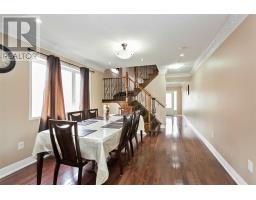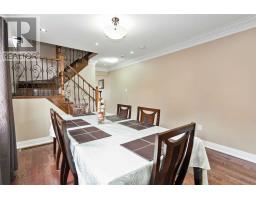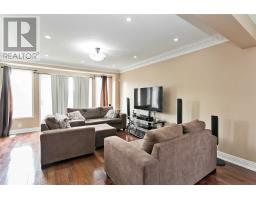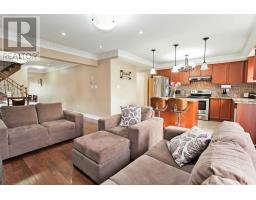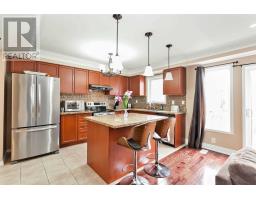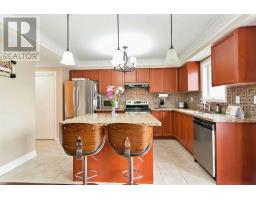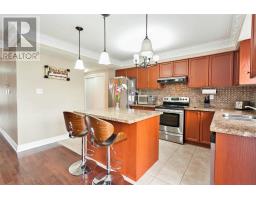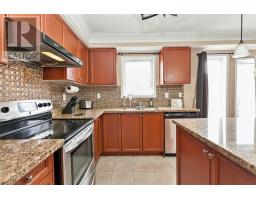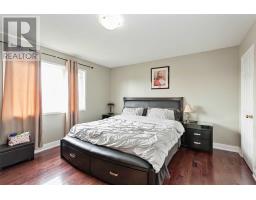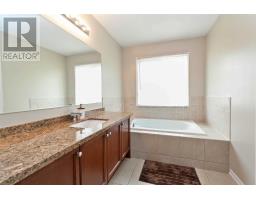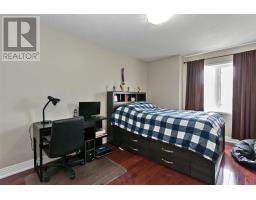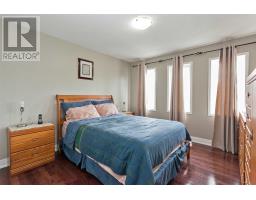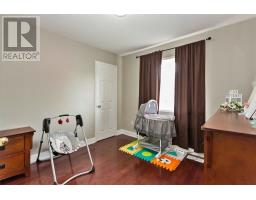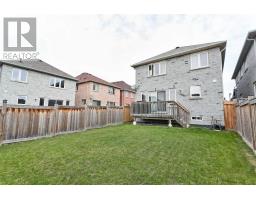30 Kinrade Cres Ajax, Ontario L1Z 0M6
4 Bedroom
3 Bathroom
Central Air Conditioning
Forced Air
$759,900
Stunning Detached 4 Bed In Desirable North Ajax. Lots Of Upgrades. Throughout Hardwood Flrs, Oak Stairs W/Iron Pickets. Upgraded Kitchen W/Granite Counter Top, Island W/Breakfast Area & Backsplash. 2nd Level Laundry. Mbr W/5Pc Ensuite. All Brs W/Large Closet. Pot Lights, Crown Mouldings, 9' Ceilings. Living, Dinning And Family Room. Open Concept. Walk To School, Park, Transport, Shopping And Rec Centre. Minutes To Hwy 401,407 &412. Close To Lakeshore.**** EXTRAS **** Stainless Steel Fridge, Stove, B/I Dishwasher. Washer And Dryer. All Elfs And Window Coverings. Pot Lights, Crown Mouldings, Exterior Spot Lights. (id:25308)
Property Details
| MLS® Number | E4585278 |
| Property Type | Single Family |
| Community Name | Central East |
| Parking Space Total | 3 |
Building
| Bathroom Total | 3 |
| Bedrooms Above Ground | 4 |
| Bedrooms Total | 4 |
| Basement Type | Full |
| Construction Style Attachment | Detached |
| Cooling Type | Central Air Conditioning |
| Exterior Finish | Brick |
| Heating Fuel | Natural Gas |
| Heating Type | Forced Air |
| Stories Total | 2 |
| Type | House |
Parking
| Garage |
Land
| Acreage | No |
| Size Irregular | 30.02 X 98.29 Ft |
| Size Total Text | 30.02 X 98.29 Ft |
Rooms
| Level | Type | Length | Width | Dimensions |
|---|---|---|---|---|
| Second Level | Master Bedroom | 4.57 m | 3.96 m | 4.57 m x 3.96 m |
| Second Level | Bedroom 2 | 2.73 m | 3.04 m | 2.73 m x 3.04 m |
| Second Level | Bedroom 3 | 3.57 m | 3.65 m | 3.57 m x 3.65 m |
| Second Level | Bedroom 4 | 2.87 m | 3.04 m | 2.87 m x 3.04 m |
| Main Level | Great Room | 4.26 m | 4.87 m | 4.26 m x 4.87 m |
| Main Level | Dining Room | 3.53 m | 3.65 m | 3.53 m x 3.65 m |
| Main Level | Kitchen | 2.42 m | 3.96 m | 2.42 m x 3.96 m |
| Main Level | Living Room | 3.53 m | 2.43 m | 3.53 m x 2.43 m |
http://spotlight.century21.ca/ajax-real-estate/30-kinrade-crescent
Interested?
Contact us for more information
