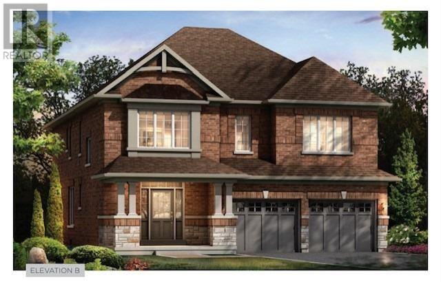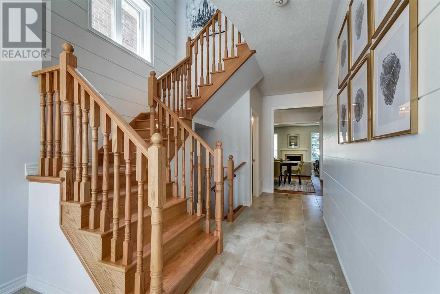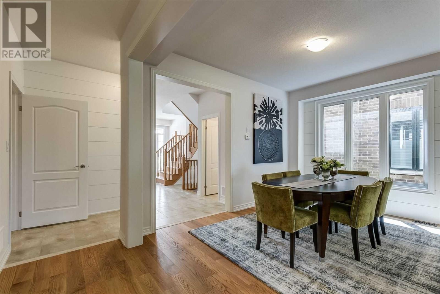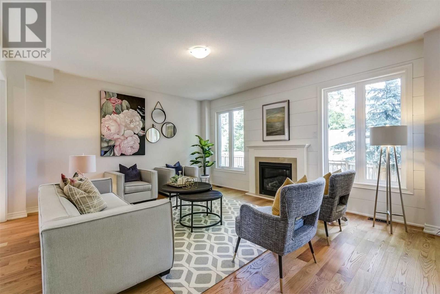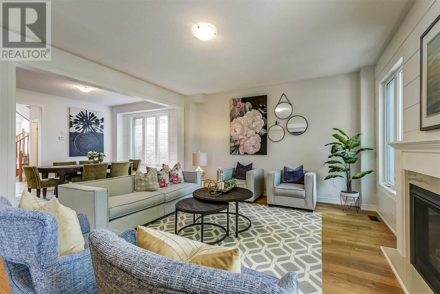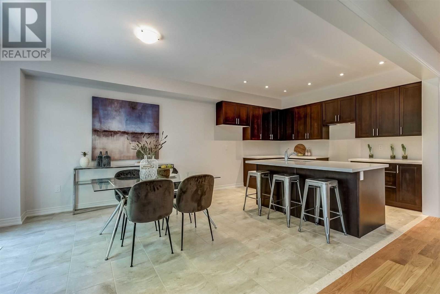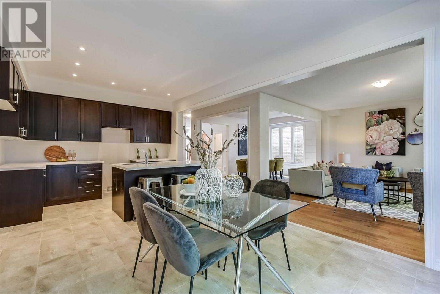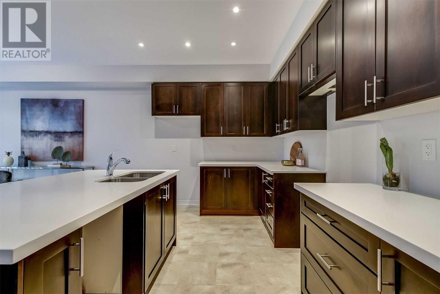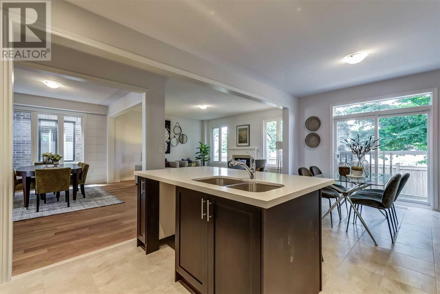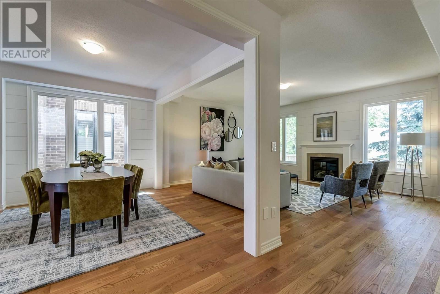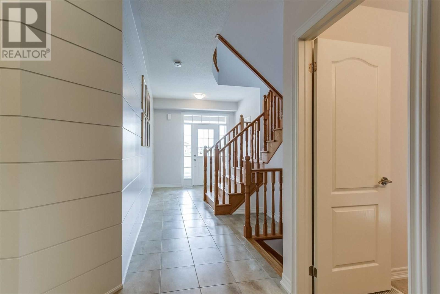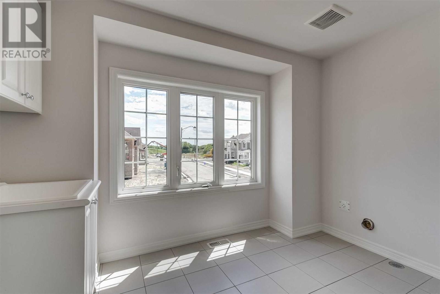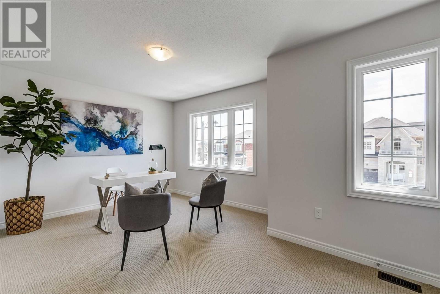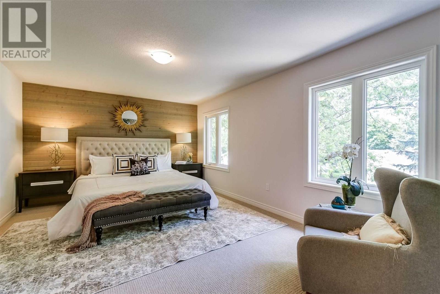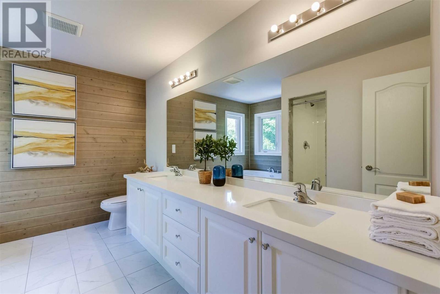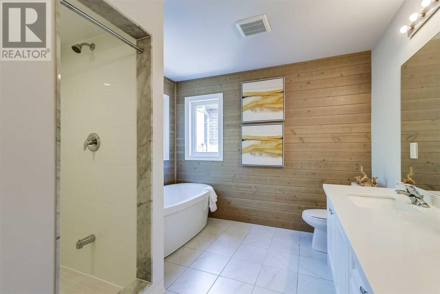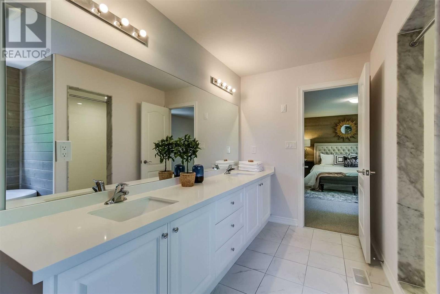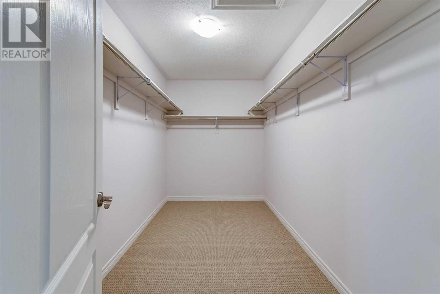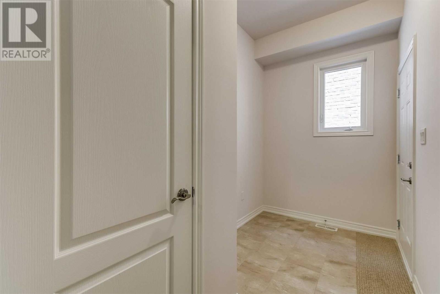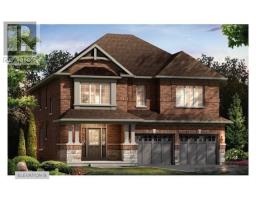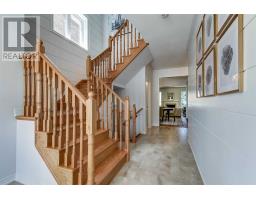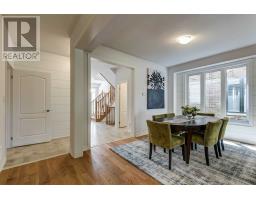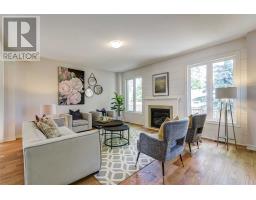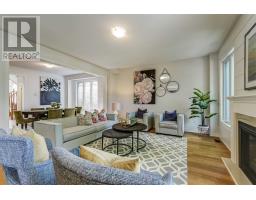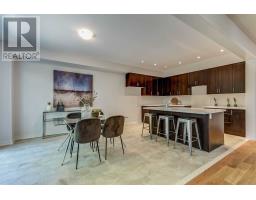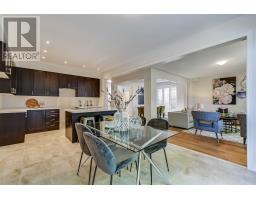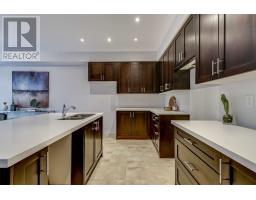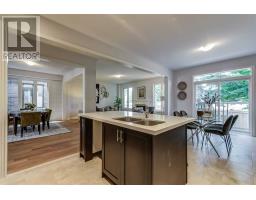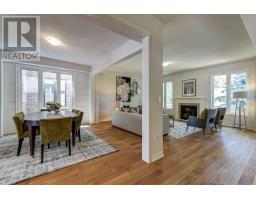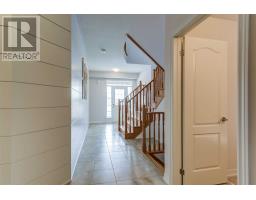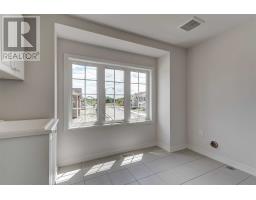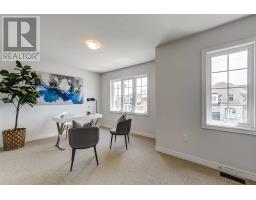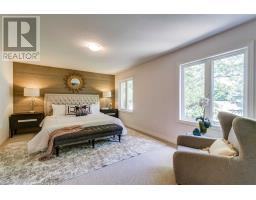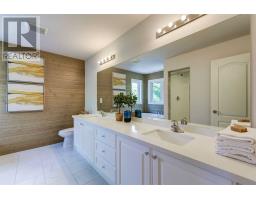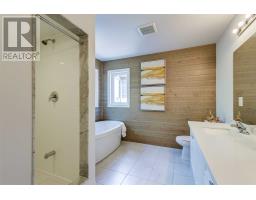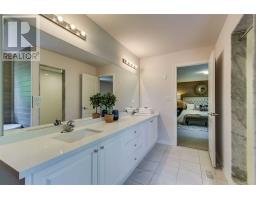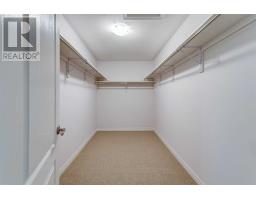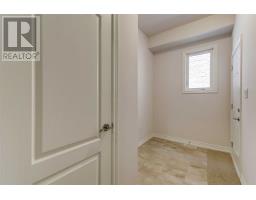30 Frederick Taylor Way East Gwillimbury, Ontario L0G 1M0
4 Bedroom
4 Bathroom
Fireplace
Forced Air
$841,900
Brand New Home To Be Built. - The Newcastle Model - 2697 Sq.Ft., 4 Bedroom, 4 Baths, 2 Car Garage - 9 Ft. Ceilings On Main, Engineered Hardwood & Ceramic Floors On Main, Upgraded Berber Carpet & Underpad, Large 2nd Floor Laundry, Mudroom W. Closet/Service Entrance To Garage, No Sidewalk. 7 Year Tarion Warranty**** EXTRAS **** *Bonus Package* *Select Your Colors And Finishings.* Brand New Subdivision - Other Floor Plans & Lots Available. Pictures Are Of Another Upgraded Home With Same Floor Plan. (id:25308)
Property Details
| MLS® Number | N4599611 |
| Property Type | Single Family |
| Community Name | Mt Albert |
| Parking Space Total | 6 |
Building
| Bathroom Total | 4 |
| Bedrooms Above Ground | 4 |
| Bedrooms Total | 4 |
| Basement Type | Full |
| Construction Style Attachment | Detached |
| Exterior Finish | Brick, Stone |
| Fireplace Present | Yes |
| Heating Fuel | Natural Gas |
| Heating Type | Forced Air |
| Stories Total | 2 |
| Type | House |
Parking
| Garage |
Land
| Acreage | No |
| Size Irregular | 40.03 X 98.43 Ft |
| Size Total Text | 40.03 X 98.43 Ft |
Rooms
| Level | Type | Length | Width | Dimensions |
|---|---|---|---|---|
| Second Level | Master Bedroom | 5.28 m | 3.81 m | 5.28 m x 3.81 m |
| Second Level | Bedroom 2 | 2.99 m | 3.35 m | 2.99 m x 3.35 m |
| Second Level | Bedroom 3 | 4.87 m | 3.25 m | 4.87 m x 3.25 m |
| Second Level | Bedroom 4 | 3.81 m | 3.81 m | 3.81 m x 3.81 m |
| Second Level | Laundry Room | |||
| Main Level | Dining Room | 4.06 m | 3.15 m | 4.06 m x 3.15 m |
| Main Level | Great Room | 5.28 m | 4.57 m | 5.28 m x 4.57 m |
| Main Level | Kitchen | 3.81 m | 2.89 m | 3.81 m x 2.89 m |
| Main Level | Eating Area | 3.81 m | 3.65 m | 3.81 m x 3.65 m |
| Main Level | Mud Room |
https://www.realtor.ca/PropertyDetails.aspx?PropertyId=21216064
Interested?
Contact us for more information
