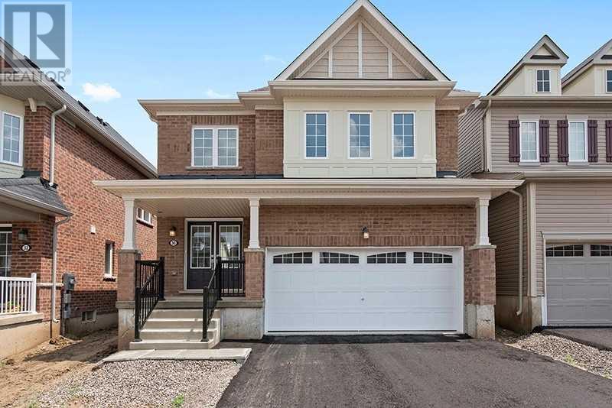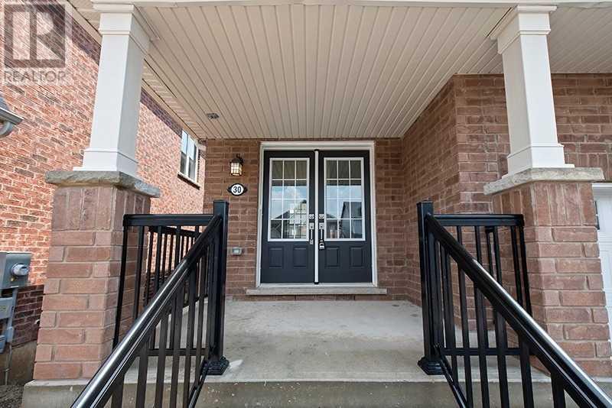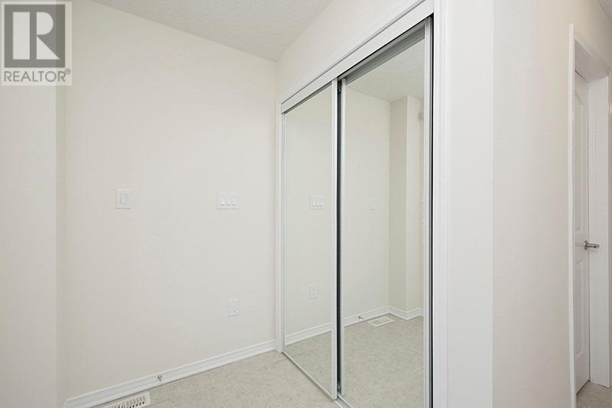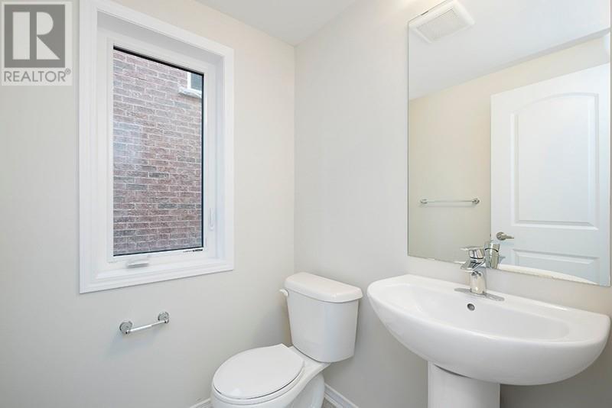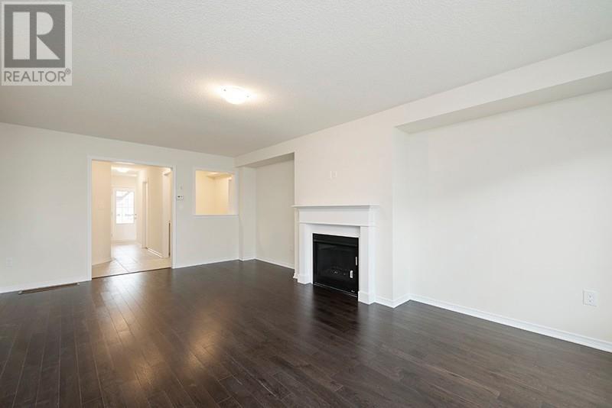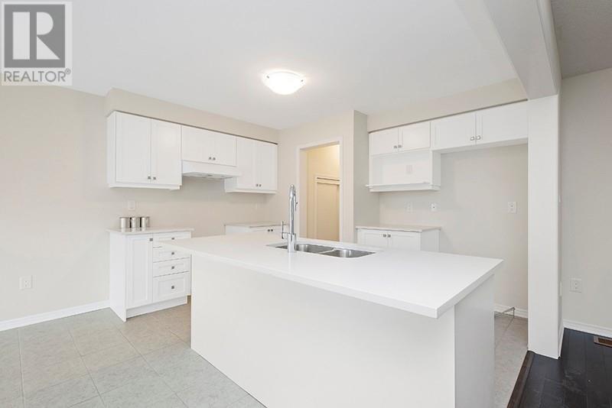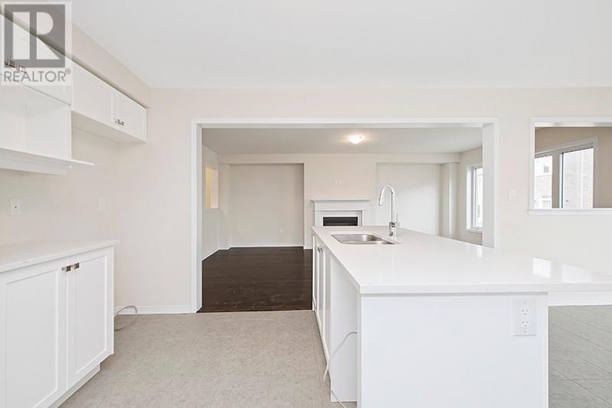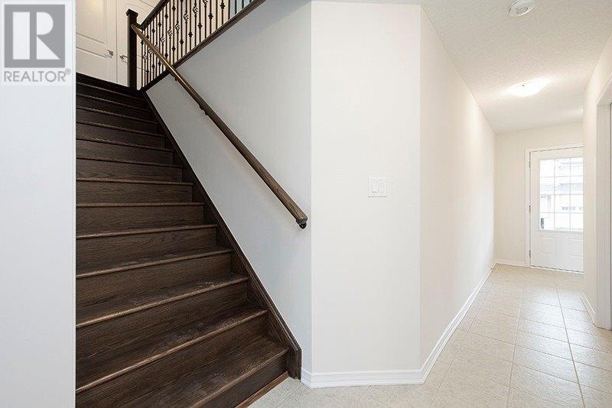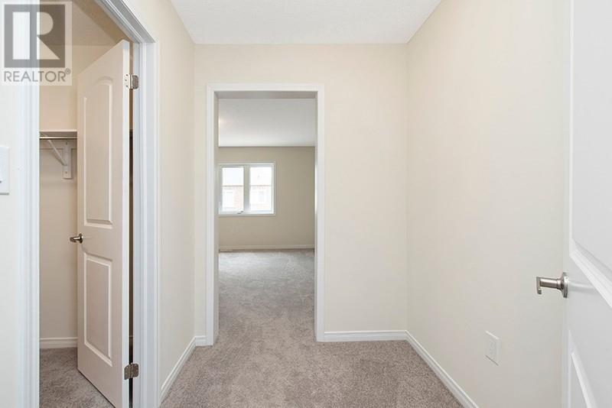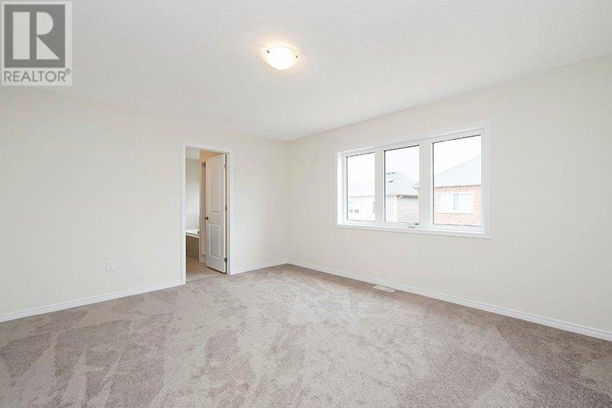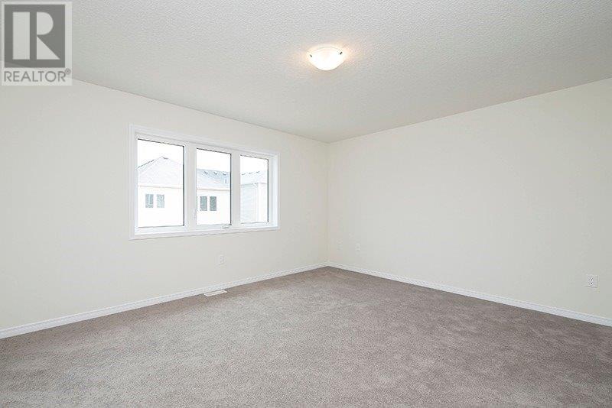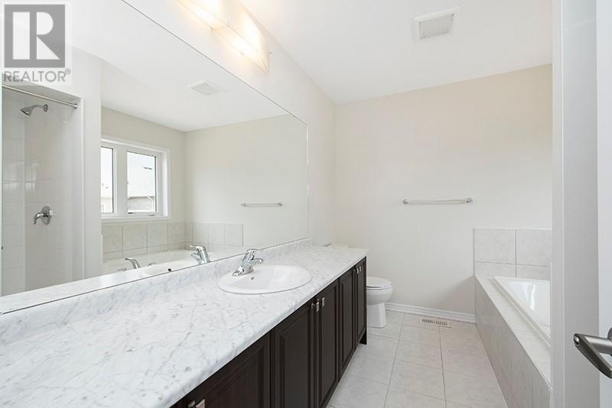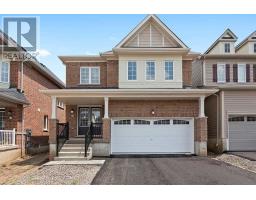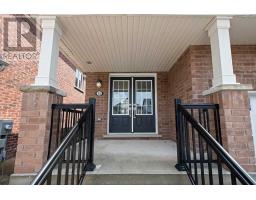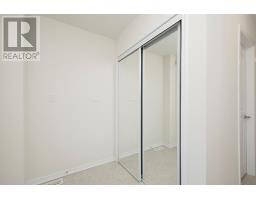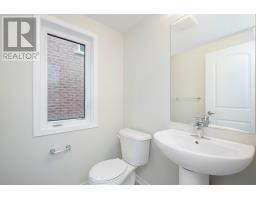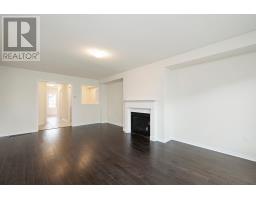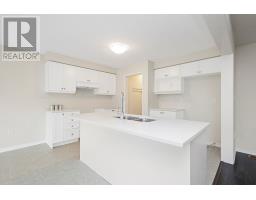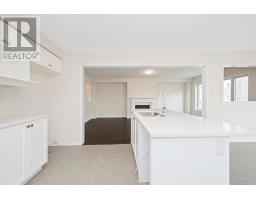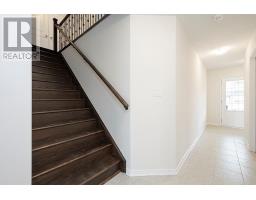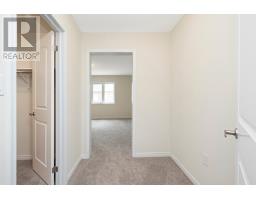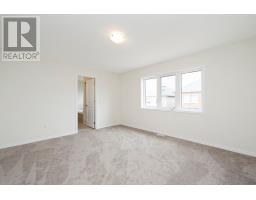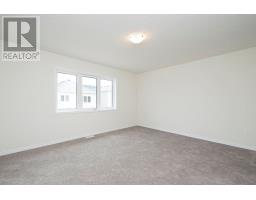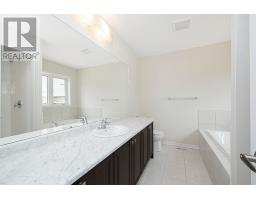4 Bedroom
3 Bathroom
Central Air Conditioning
Forced Air
$603,990
Brand New 4 Br, 2.5 Bath Home In Empire's Master Planned Community-Avalon, Dollars Spent On Upgrades! Oak Stairs With Metal Spindles, Engineered H/W Floors, Gas Fireplace, Quartz Counters In Kitchen & Planning Center... Steps To Shopping, Schools & Minutes To Grand River & Trails.**** EXTRAS **** Buyers To Purchase Their Own Appliances (id:25308)
Property Details
|
MLS® Number
|
X4501528 |
|
Property Type
|
Single Family |
|
Community Name
|
Haldimand |
|
Amenities Near By
|
Park |
|
Features
|
Ravine, Conservation/green Belt |
|
Parking Space Total
|
4 |
Building
|
Bathroom Total
|
3 |
|
Bedrooms Above Ground
|
4 |
|
Bedrooms Total
|
4 |
|
Basement Development
|
Unfinished |
|
Basement Type
|
Full (unfinished) |
|
Construction Style Attachment
|
Detached |
|
Cooling Type
|
Central Air Conditioning |
|
Exterior Finish
|
Brick |
|
Heating Fuel
|
Natural Gas |
|
Heating Type
|
Forced Air |
|
Stories Total
|
2 |
|
Type
|
House |
Parking
Land
|
Acreage
|
No |
|
Land Amenities
|
Park |
|
Size Irregular
|
34.12 X 91.86 Acre |
|
Size Total Text
|
34.12 X 91.86 Acre |
|
Surface Water
|
River/stream |
Rooms
| Level |
Type |
Length |
Width |
Dimensions |
|
Second Level |
Master Bedroom |
4.78 m |
4.27 m |
4.78 m x 4.27 m |
|
Second Level |
Bedroom 2 |
3.35 m |
3.2 m |
3.35 m x 3.2 m |
|
Second Level |
Bedroom 3 |
3.56 m |
3.04 m |
3.56 m x 3.04 m |
|
Second Level |
Bedroom 4 |
3.35 m |
3.04 m |
3.35 m x 3.04 m |
|
Main Level |
Living Room |
6.4 m |
4.26 m |
6.4 m x 4.26 m |
|
Main Level |
Kitchen |
3.96 m |
2.98 m |
3.96 m x 2.98 m |
|
Main Level |
Dining Room |
3.81 m |
3.5 m |
3.81 m x 3.5 m |
|
Main Level |
Office |
2.01 m |
1.7 m |
2.01 m x 1.7 m |
Utilities
|
Sewer
|
Installed |
|
Natural Gas
|
Installed |
|
Electricity
|
Installed |
|
Cable
|
Available |
https://www.realtor.ca/PropertyDetails.aspx?PropertyId=20866326
