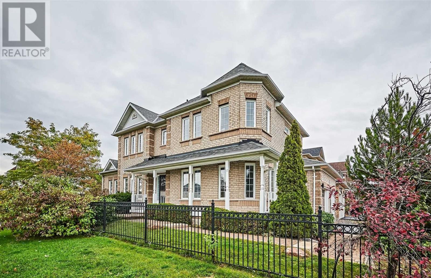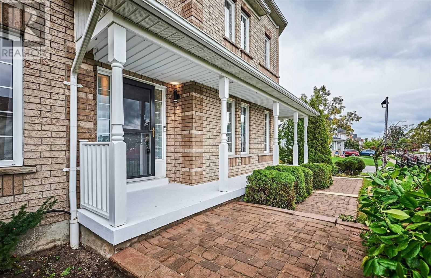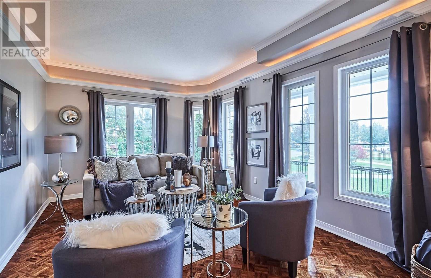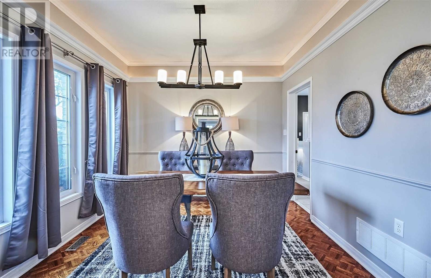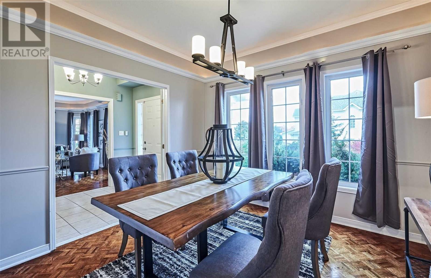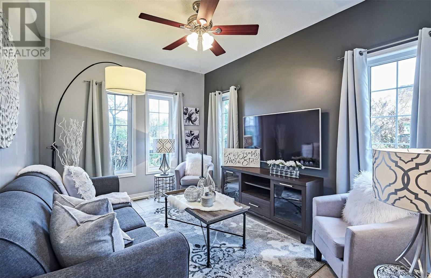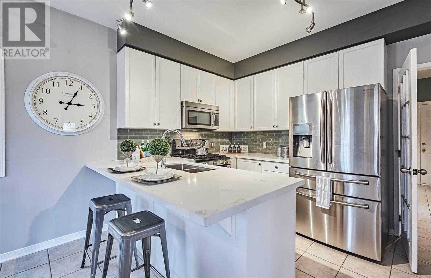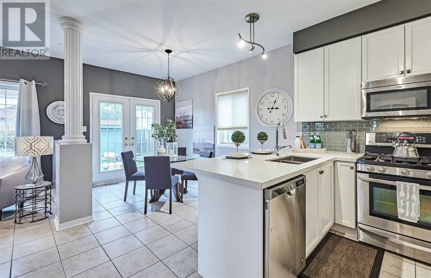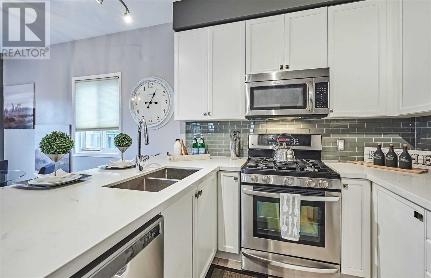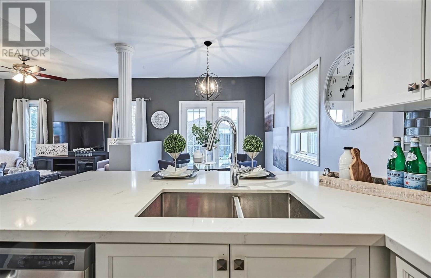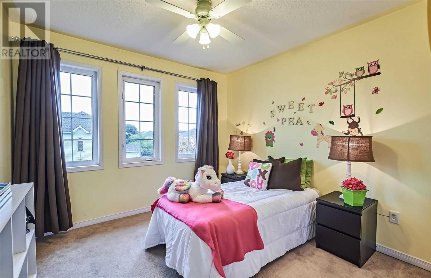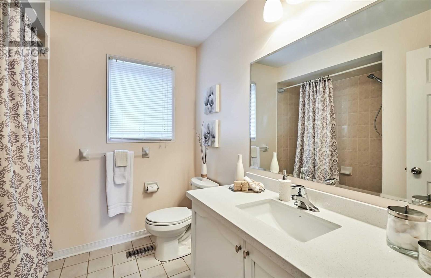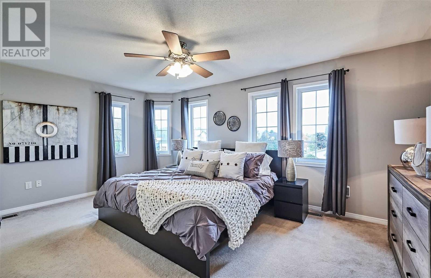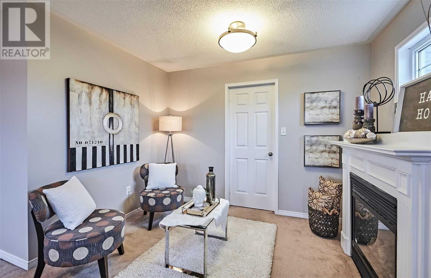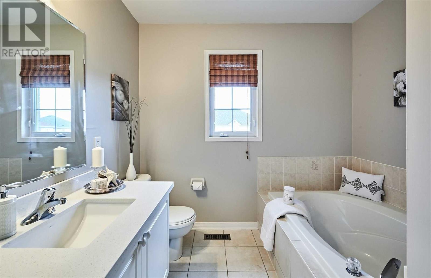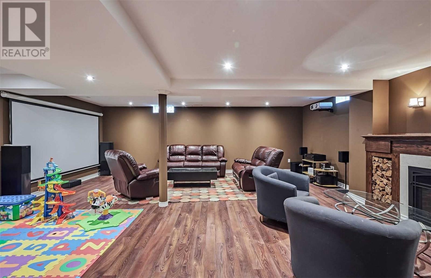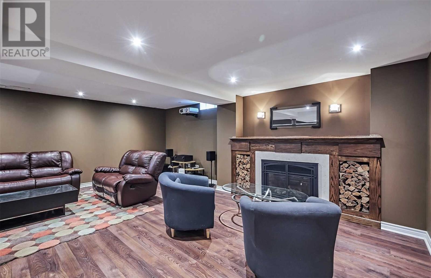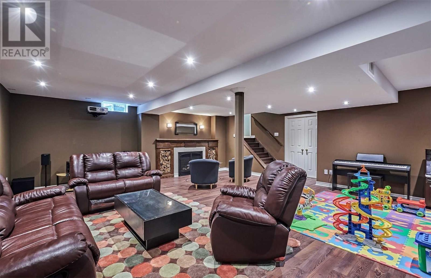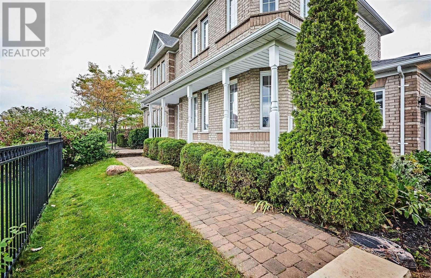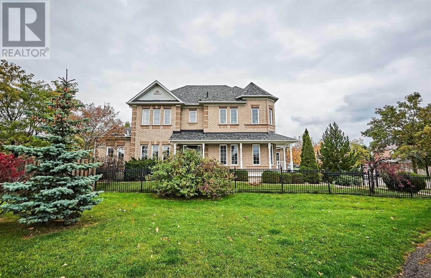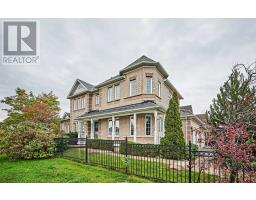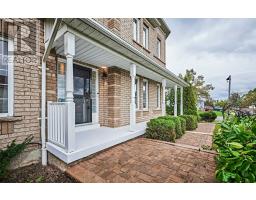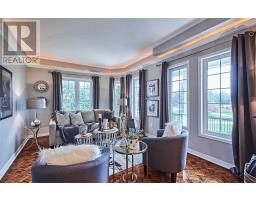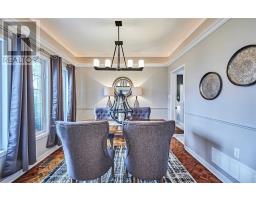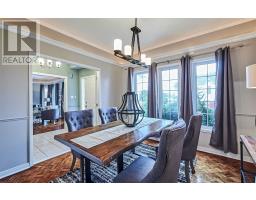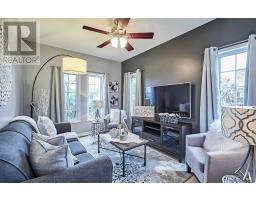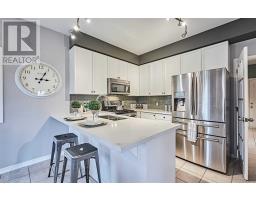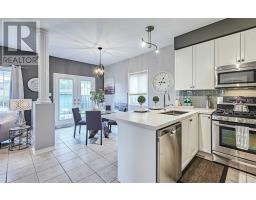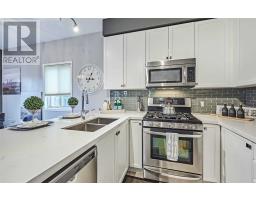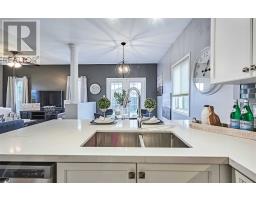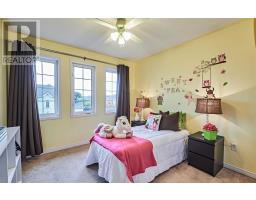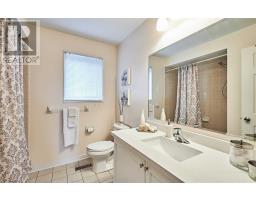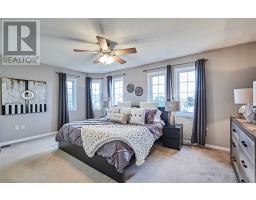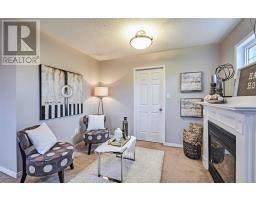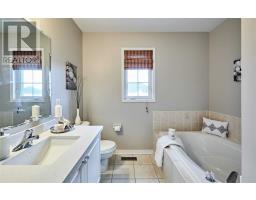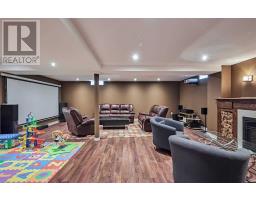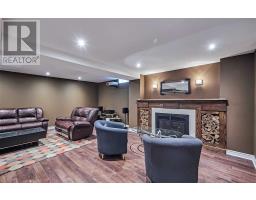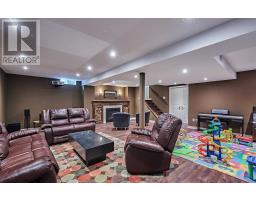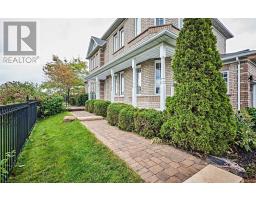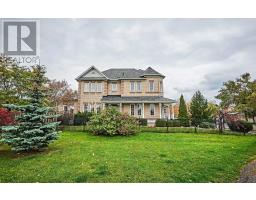3 Bedroom
3 Bathroom
Fireplace
Central Air Conditioning
Forced Air
$769,900
Absolutely Stunning All Brick 4 Bedroom Home(Converted To 3 Bedroom With Sitting Area. On A Premium 50Ft Lot (Appr) Spotless Top/Bottom With $thousands$ In Upgrades. Amazing Prof. Finished Basement/Gas Fireplace, Oak Mantle/Pot Lights. Master Has Gas Fireplace & Sitting Area. Separate Living & Dining With Recessed Lighting! Windows Galore! 9-Ft Ceiling On Main Floor. Roof Re-Shingled 2015, 2nd Floor New Um Sinks/Quartz Counters,2019. Ss Wi-Fi Fridge 2015**** EXTRAS **** Washer,Dryer. Fridge, Gas Stove, B/I Dishwasher, B/I Microwave. 2 Gdo, Humidifier, Cair, Cvac, Prof. Landsc Interlock Patio Front/Back. Rec Rm Pre-Wired For Surround-Sound/Sound Proof Insulation. Steps To Go,New Public School,Marina,Lakes (id:25308)
Property Details
|
MLS® Number
|
E4609997 |
|
Property Type
|
Single Family |
|
Neigbourhood
|
Whitby Shores |
|
Community Name
|
Port Whitby |
|
Amenities Near By
|
Marina, Park, Schools |
|
Parking Space Total
|
4 |
Building
|
Bathroom Total
|
3 |
|
Bedrooms Above Ground
|
3 |
|
Bedrooms Total
|
3 |
|
Basement Development
|
Finished |
|
Basement Type
|
N/a (finished) |
|
Construction Style Attachment
|
Detached |
|
Cooling Type
|
Central Air Conditioning |
|
Exterior Finish
|
Brick |
|
Fireplace Present
|
Yes |
|
Heating Fuel
|
Natural Gas |
|
Heating Type
|
Forced Air |
|
Stories Total
|
2 |
|
Type
|
House |
Parking
Land
|
Acreage
|
No |
|
Land Amenities
|
Marina, Park, Schools |
|
Size Irregular
|
49.31 X 109.91 Ft |
|
Size Total Text
|
49.31 X 109.91 Ft |
|
Surface Water
|
Lake/pond |
Rooms
| Level |
Type |
Length |
Width |
Dimensions |
|
Second Level |
Master Bedroom |
5.27 m |
3.67 m |
5.27 m x 3.67 m |
|
Second Level |
Sitting Room |
3.3 m |
2.78 m |
3.3 m x 2.78 m |
|
Second Level |
Bedroom 2 |
3.6 m |
3.1 m |
3.6 m x 3.1 m |
|
Second Level |
Bedroom 3 |
3.16 m |
3.1 m |
3.16 m x 3.1 m |
|
Basement |
Recreational, Games Room |
7 m |
3.35 m |
7 m x 3.35 m |
|
Basement |
Living Room |
6.75 m |
3.35 m |
6.75 m x 3.35 m |
|
Basement |
Laundry Room |
4.85 m |
3.1 m |
4.85 m x 3.1 m |
|
Ground Level |
Eating Area |
3.62 m |
3 m |
3.62 m x 3 m |
|
Ground Level |
Kitchen |
3.35 m |
3 m |
3.35 m x 3 m |
|
Ground Level |
Family Room |
4.3 m |
3 m |
4.3 m x 3 m |
|
Ground Level |
Dining Room |
3.55 m |
3.22 m |
3.55 m x 3.22 m |
|
Ground Level |
Living Room |
5.77 m |
3.5 m |
5.77 m x 3.5 m |
http://www.30breakwater.com
