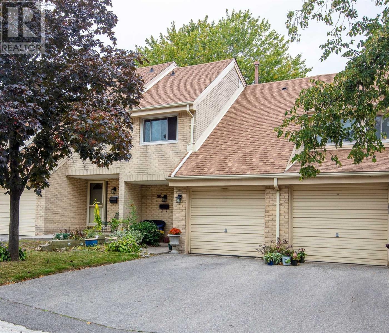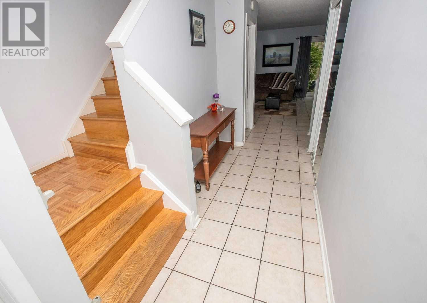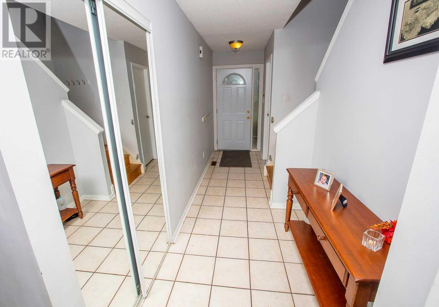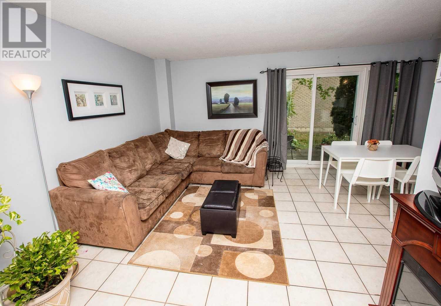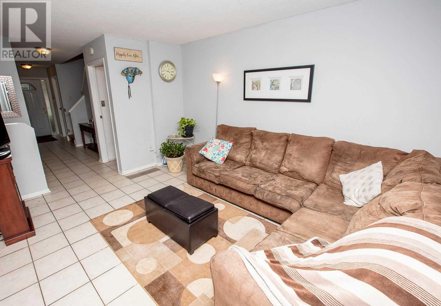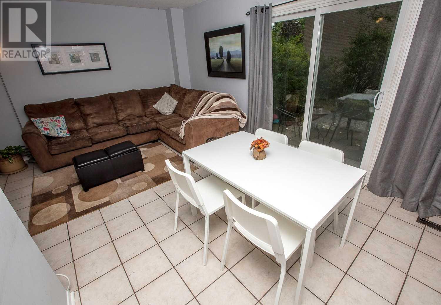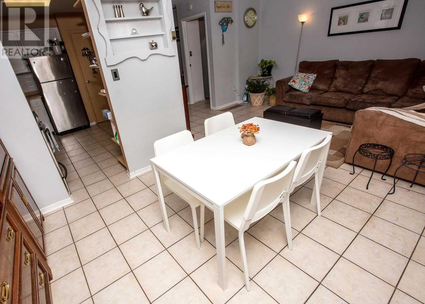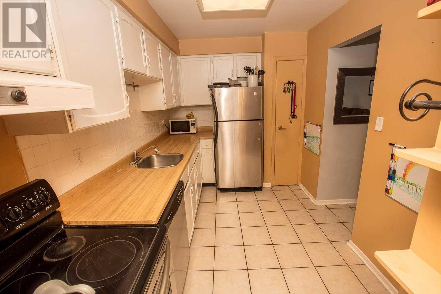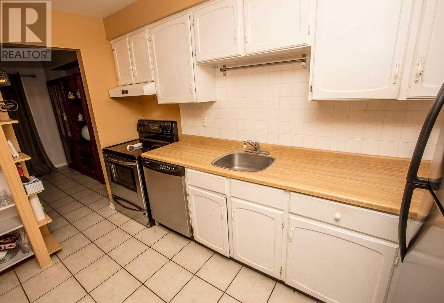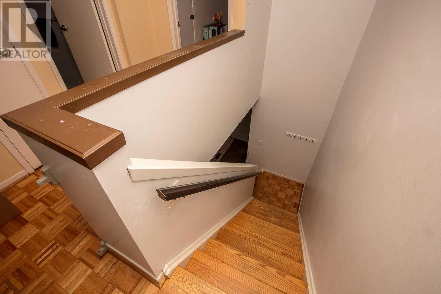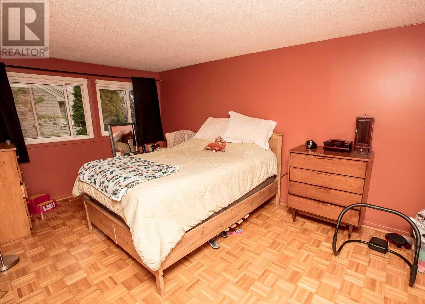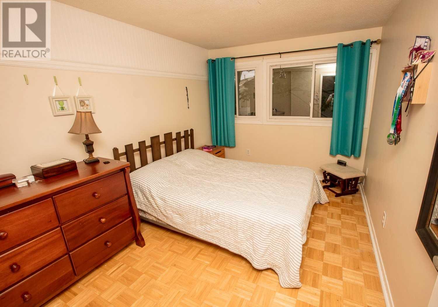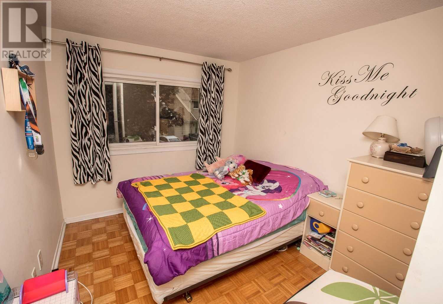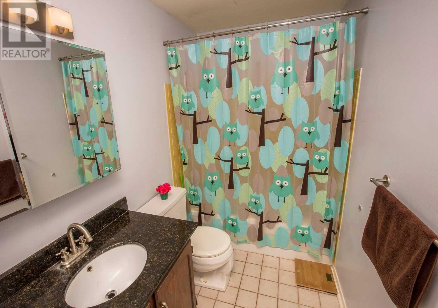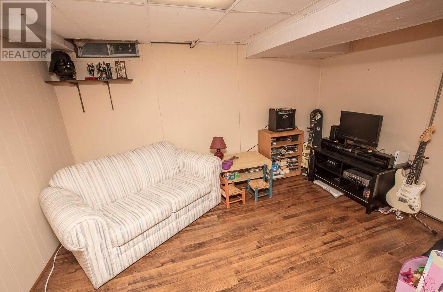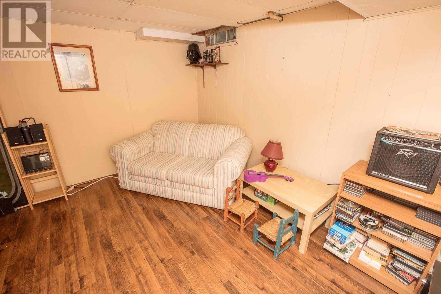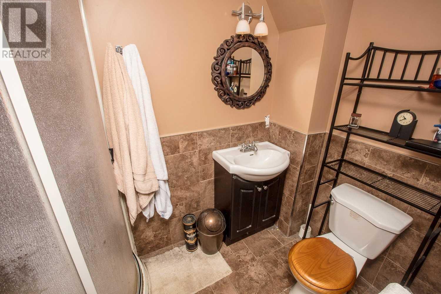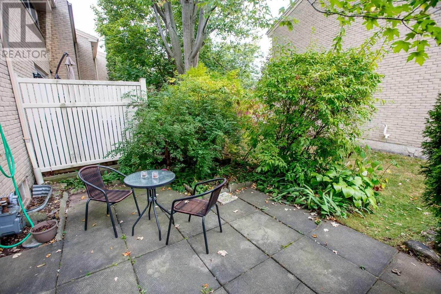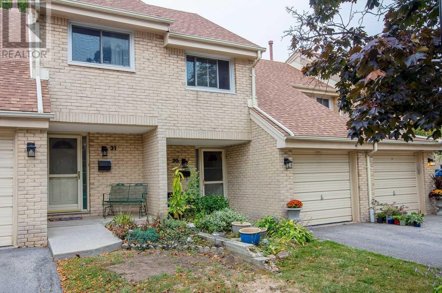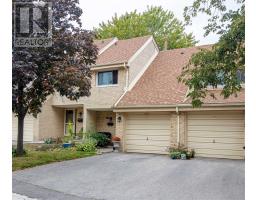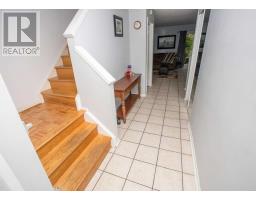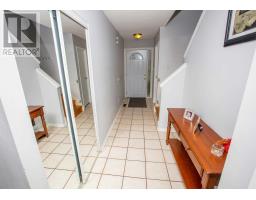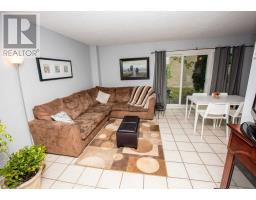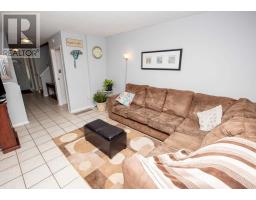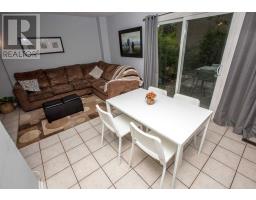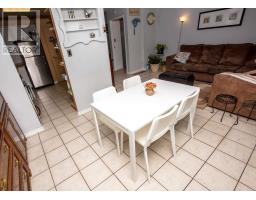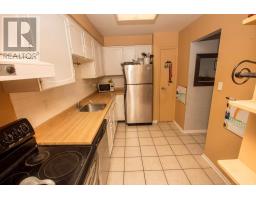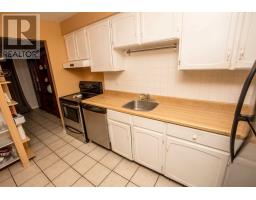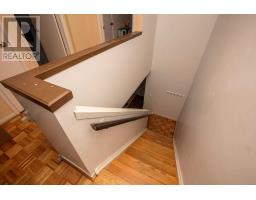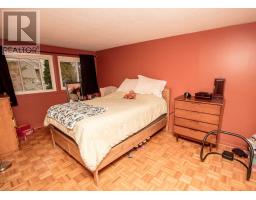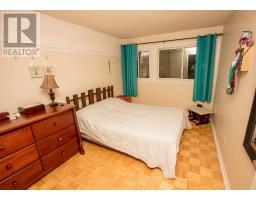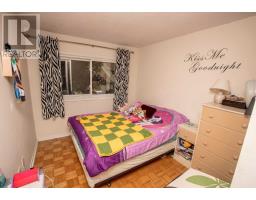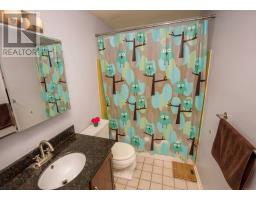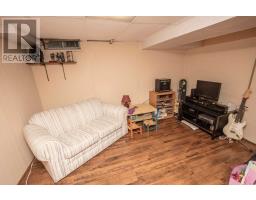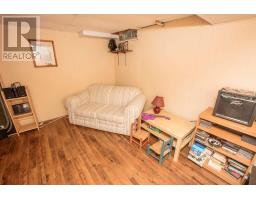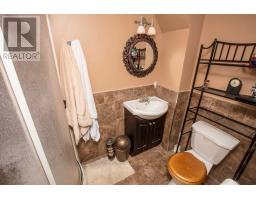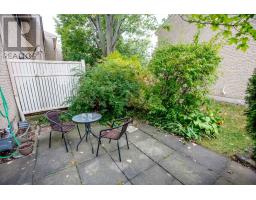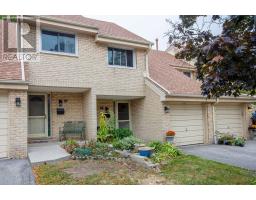#30 -4171 Glen Erin Dr Mississauga, Ontario L5L 2G3
$558,800Maintenance,
$327 Monthly
Maintenance,
$327 MonthlyAttention 1st Time Buyers/Investors: 3 Br/3 Bath Townhome Priced $30-$40K Less Than Last Sales In Complex. Main Floor Is Functional, Open & Bright With A Walk Out To A Treed Private Patio. The Kitchen Has Stainless Steel Appliances & There Is An Extra Fridge Beside The Stacked Washer/Dryer In The Finished Bsmt Complete With A 3 Pc Bath & Storage. You Will Love That There Is No Thru Traffic In This Court Style Complex & The Serenity This Location Offers.**** EXTRAS **** Stainless Steel: Fridge, Stove, Dw. Stacked Washer/Dryer. 2nd Fridge & A Garage Door Opener W/ Remote. All Window Coverings & Light Fixtures Are Included. Furnace & A/C Were Changed & Electrical Panel Was Upgraded To Breakers. (id:25308)
Property Details
| MLS® Number | W4595106 |
| Property Type | Single Family |
| Community Name | Erin Mills |
| Amenities Near By | Hospital, Public Transit |
| Features | Cul-de-sac |
| Parking Space Total | 2 |
Building
| Bathroom Total | 3 |
| Bedrooms Above Ground | 3 |
| Bedrooms Total | 3 |
| Basement Development | Finished |
| Basement Type | N/a (finished) |
| Cooling Type | Central Air Conditioning |
| Exterior Finish | Brick |
| Heating Fuel | Natural Gas |
| Heating Type | Forced Air |
| Stories Total | 2 |
| Type | Row / Townhouse |
Parking
| Attached garage | |
| Visitor parking |
Land
| Acreage | No |
| Land Amenities | Hospital, Public Transit |
Rooms
| Level | Type | Length | Width | Dimensions |
|---|---|---|---|---|
| Second Level | Master Bedroom | 4.8 m | 3.05 m | 4.8 m x 3.05 m |
| Second Level | Bedroom 2 | 3.75 m | 2.7 m | 3.75 m x 2.7 m |
| Second Level | Bedroom 3 | 2.9 m | 2.6 m | 2.9 m x 2.6 m |
| Basement | Recreational, Games Room | 5.5 m | 4.05 m | 5.5 m x 4.05 m |
| Basement | Other | 2.85 m | 1.6 m | 2.85 m x 1.6 m |
| Ground Level | Living Room | 4.4 m | 3.4 m | 4.4 m x 3.4 m |
| Ground Level | Dining Room | 2.5 m | 2.9 m | 2.5 m x 2.9 m |
| Ground Level | Kitchen | 3.35 m | 1.7 m | 3.35 m x 1.7 m |
https://www.realtor.ca/PropertyDetails.aspx?PropertyId=21200481
Interested?
Contact us for more information
