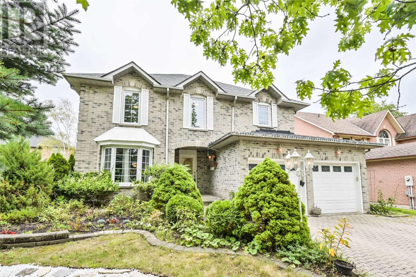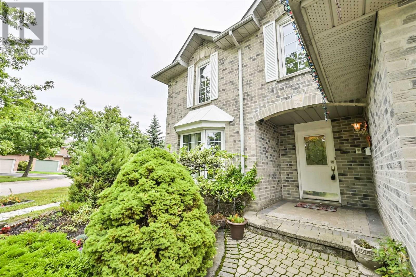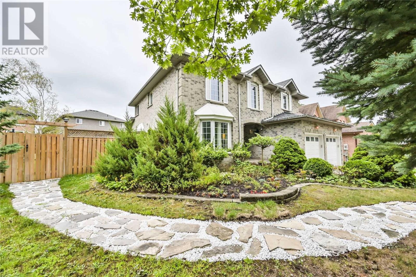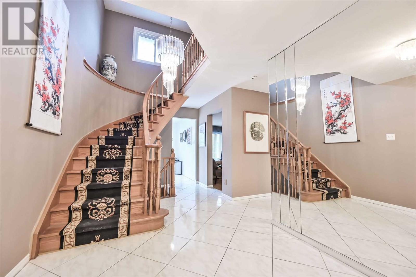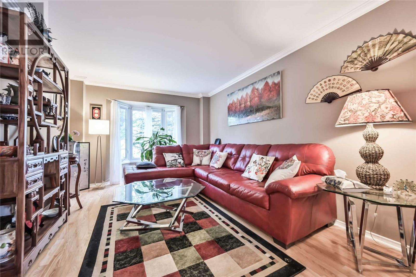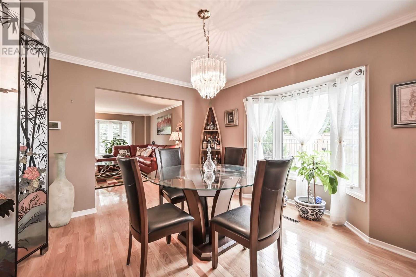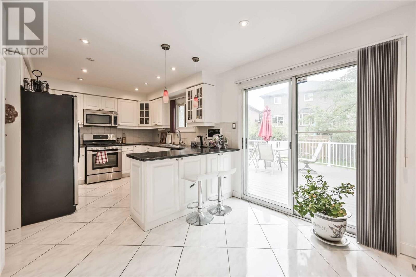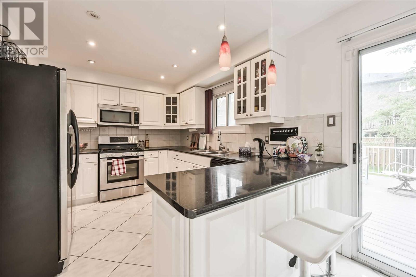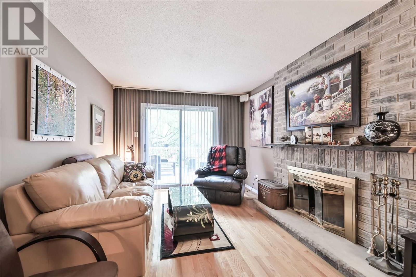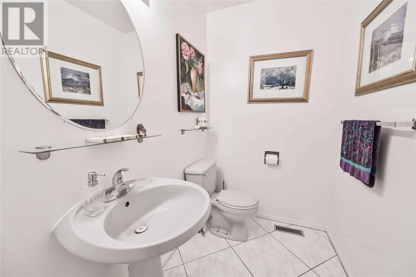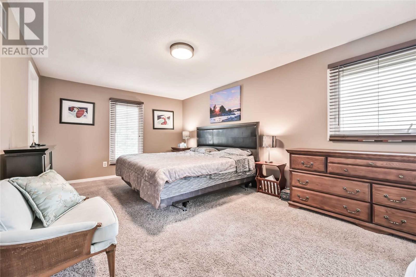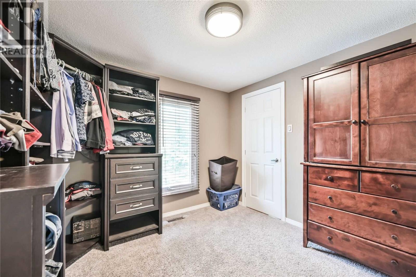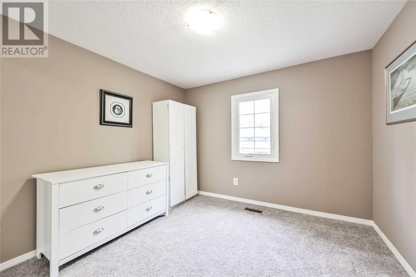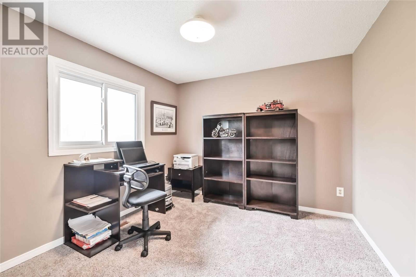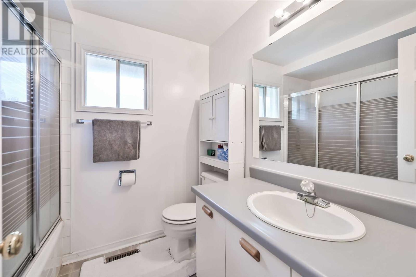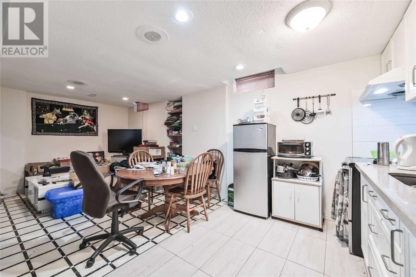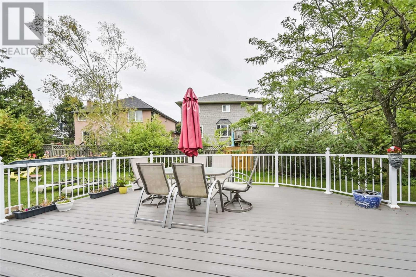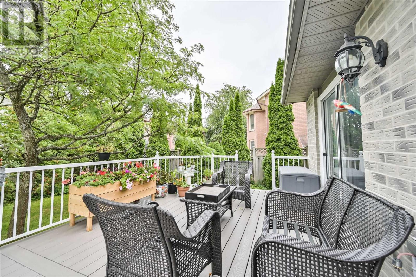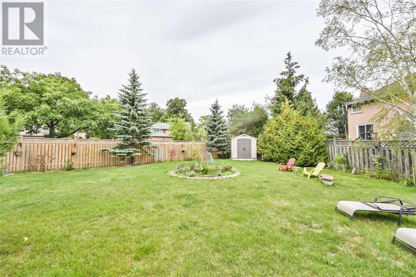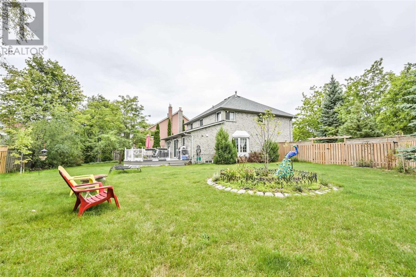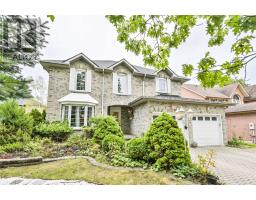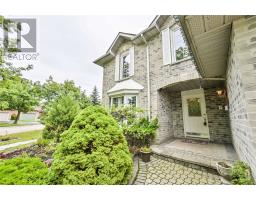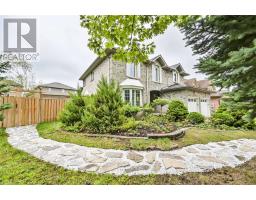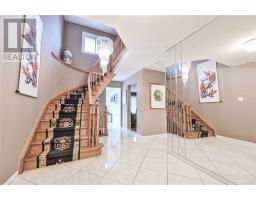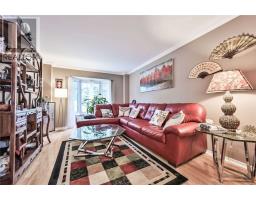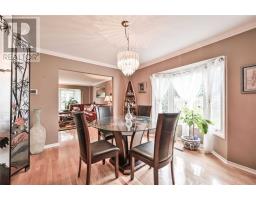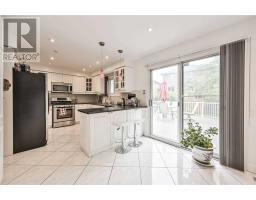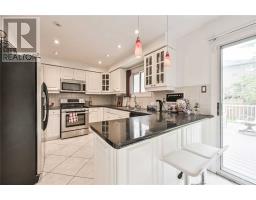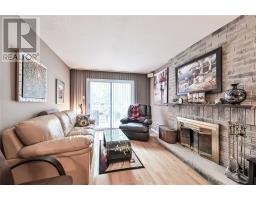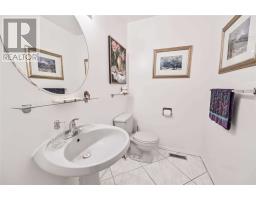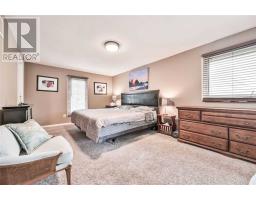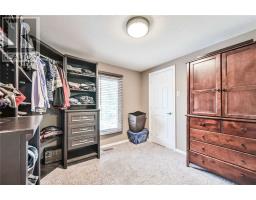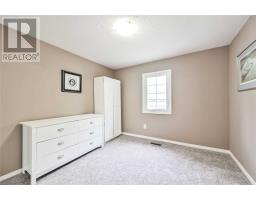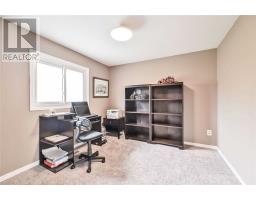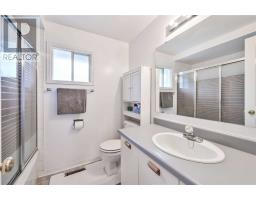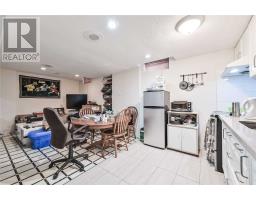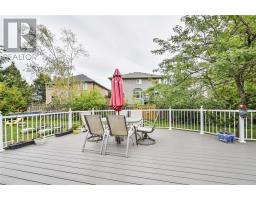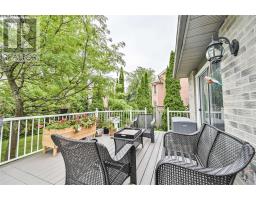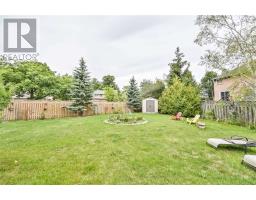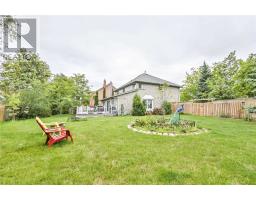5 Bedroom
4 Bathroom
Fireplace
Central Air Conditioning
Forced Air
$829,900
Executive 4 + 1 Bedroom Home In Wonderful Neighbourhood, Steps Away From Lake Ontario. Huge Pool Sized Corner Lot Home With Fully Interlocked Driveway. Hardwood Floors, Large Separate Dining, Open Concept Living & Dining Rooms W/Large Windows, Spacious Eat-In Kitchen, Main Floor Laundry, Direct Garage Access & Separate Entrance. Kitchen & Family Room Walk Outs To Oversized Deck. Basement Is Finished For Extra Living Space.**** EXTRAS **** All Appliances Included; 2-Fridges, 2-Stoves, Dishwasher, 2-Washers, 2-Dryers, Intercom, Inground Sprinkler System, Newer Composite Deck, Hi-Eff Furnace, Cac. All Existing Elfs & Window Coverings. Fully Fenced Yard, Garden Shed, Roof 2019 (id:25308)
Property Details
|
MLS® Number
|
E4579449 |
|
Property Type
|
Single Family |
|
Community Name
|
South West |
|
Amenities Near By
|
Hospital, Park, Public Transit, Schools |
|
Parking Space Total
|
6 |
Building
|
Bathroom Total
|
4 |
|
Bedrooms Above Ground
|
4 |
|
Bedrooms Below Ground
|
1 |
|
Bedrooms Total
|
5 |
|
Basement Development
|
Finished |
|
Basement Type
|
Full (finished) |
|
Construction Style Attachment
|
Detached |
|
Cooling Type
|
Central Air Conditioning |
|
Exterior Finish
|
Brick |
|
Fireplace Present
|
Yes |
|
Heating Fuel
|
Natural Gas |
|
Heating Type
|
Forced Air |
|
Stories Total
|
2 |
|
Type
|
House |
Parking
Land
|
Acreage
|
No |
|
Land Amenities
|
Hospital, Park, Public Transit, Schools |
|
Size Irregular
|
42.59 X 121.48 Ft ; Irregular |
|
Size Total Text
|
42.59 X 121.48 Ft ; Irregular |
Rooms
| Level |
Type |
Length |
Width |
Dimensions |
|
Second Level |
Master Bedroom |
5.56 m |
3.35 m |
5.56 m x 3.35 m |
|
Second Level |
Bedroom 2 |
3.03 m |
3 m |
3.03 m x 3 m |
|
Second Level |
Bedroom 3 |
3.05 m |
3.03 m |
3.05 m x 3.03 m |
|
Second Level |
Bedroom 4 |
3.05 m |
2.93 m |
3.05 m x 2.93 m |
|
Main Level |
Living Room |
4.93 m |
3.28 m |
4.93 m x 3.28 m |
|
Main Level |
Dining Room |
3.79 m |
3.29 m |
3.79 m x 3.29 m |
|
Main Level |
Kitchen |
6.29 m |
3.09 m |
6.29 m x 3.09 m |
|
Main Level |
Family Room |
5.2 m |
3.24 m |
5.2 m x 3.24 m |
Utilities
|
Sewer
|
Installed |
|
Natural Gas
|
Installed |
|
Electricity
|
Installed |
|
Cable
|
Available |
https://getleo.com/homes-for-sale-details/3-VALE-CRES-AJAX-ON-L1S-5A4/E4579449/273/
