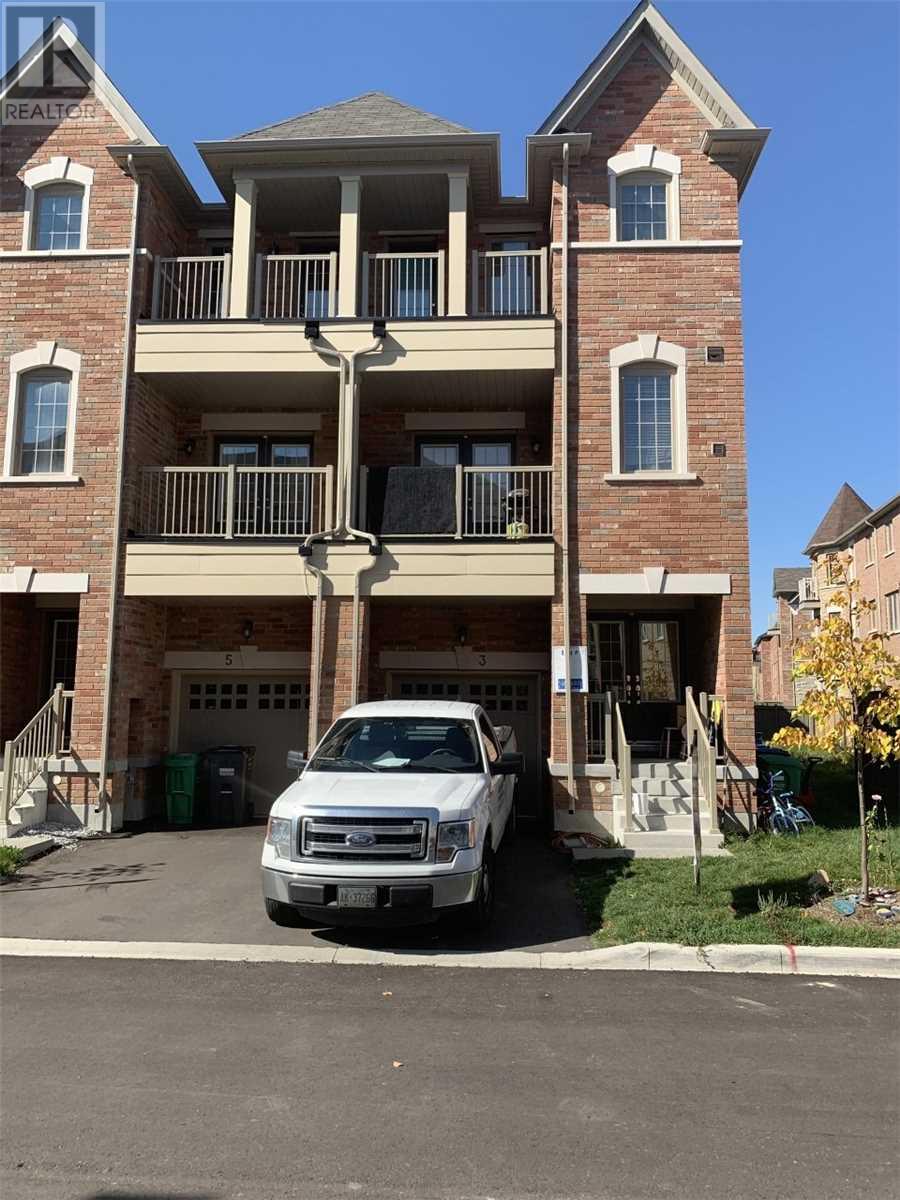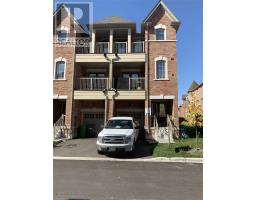3 Shiff Cres Brampton, Ontario L6Z 0H6
3 Bedroom
4 Bathroom
Central Air Conditioning
Forced Air
$659,900
Freehold Corner Unit Condo Town Home With Low $ 83.25 Maintenance Fee In Heart Lake Area. Luxurious Double Door Entry, Hardwood Stairs, Large Eat-In Kitchen, Lots Of Cabinets For Chef , Stylish Dark Color Cabinets With Granite Counter Top, 3 Full Flrs For Living, Spacious Basement With Utilities And Storage , Laundry 2nd Floor, Close To Trinity Mall, Recreation Center, Transit & Heartlake Conservation Area, Buyer /Buyers Agnet To Verify Measurments (id:25308)
Property Details
| MLS® Number | W4599655 |
| Property Type | Single Family |
| Community Name | Heart Lake East |
| Amenities Near By | Park |
| Features | Conservation/green Belt |
| Parking Space Total | 2 |
Building
| Bathroom Total | 4 |
| Bedrooms Above Ground | 3 |
| Bedrooms Total | 3 |
| Basement Type | Full |
| Construction Style Attachment | Attached |
| Cooling Type | Central Air Conditioning |
| Exterior Finish | Brick |
| Heating Fuel | Natural Gas |
| Heating Type | Forced Air |
| Stories Total | 3 |
| Type | Row / Townhouse |
Parking
| Garage |
Land
| Acreage | No |
| Land Amenities | Park |
| Size Irregular | 20 X 89 Ft |
| Size Total Text | 20 X 89 Ft |
Rooms
| Level | Type | Length | Width | Dimensions |
|---|---|---|---|---|
| Second Level | Bedroom 2 | 4 m | 3.36 m | 4 m x 3.36 m |
| Second Level | Bedroom 3 | 4 m | 2.71 m | 4 m x 2.71 m |
| Second Level | Laundry Room | |||
| Basement | Utility Room | |||
| Main Level | Kitchen | |||
| Main Level | Great Room | 5.5 m | 3.29 m | 5.5 m x 3.29 m |
| Main Level | Master Bedroom | 4.78 m | 3.29 m | 4.78 m x 3.29 m |
| Ground Level | Family Room | 4 m | 3.3 m | 4 m x 3.3 m |
https://www.realtor.ca/PropertyDetails.aspx?PropertyId=21216127
Interested?
Contact us for more information


