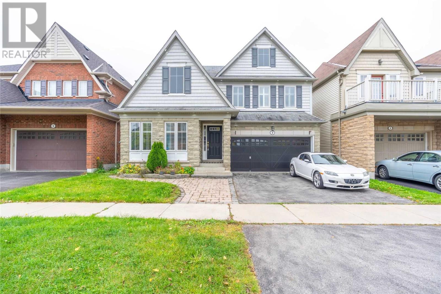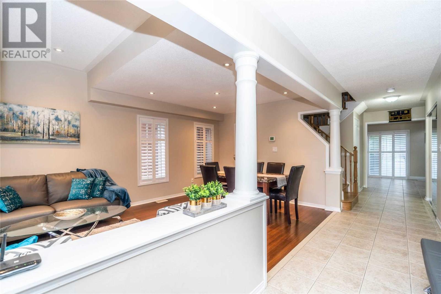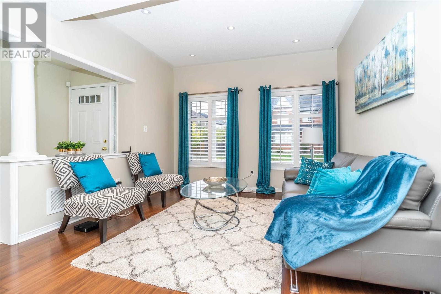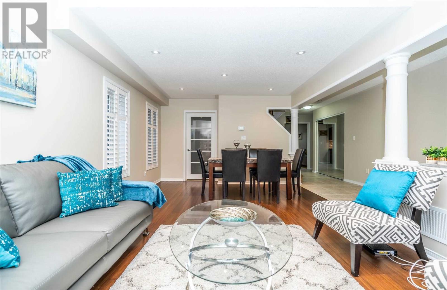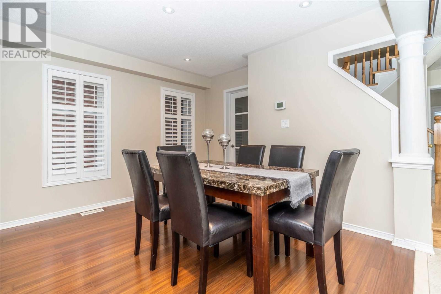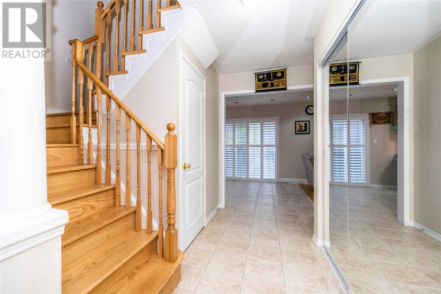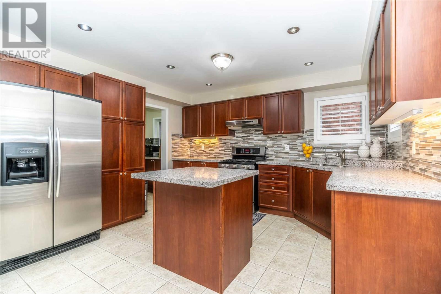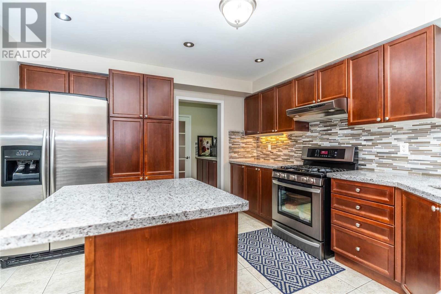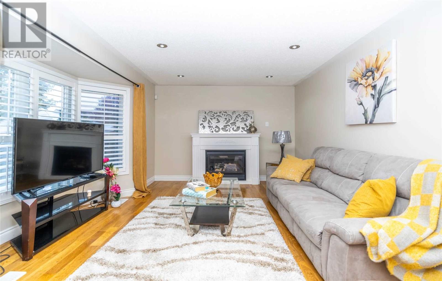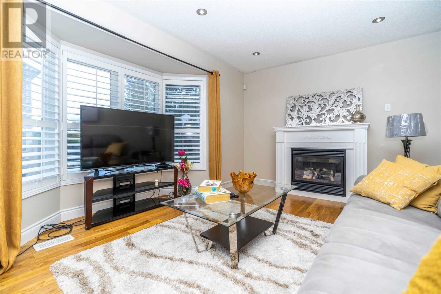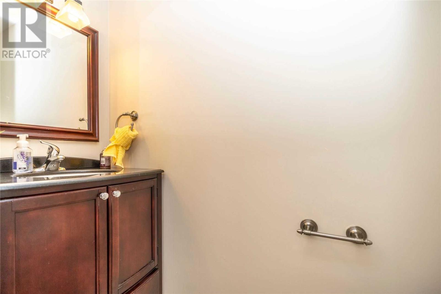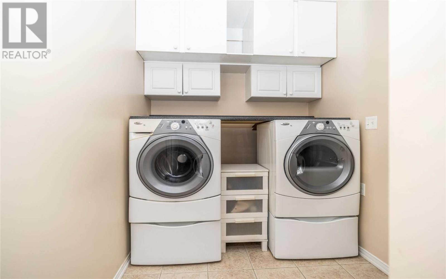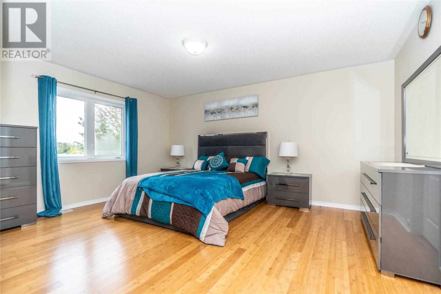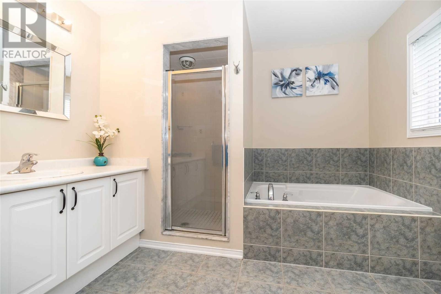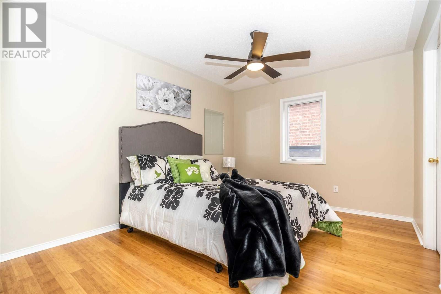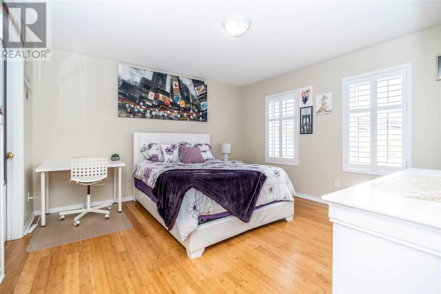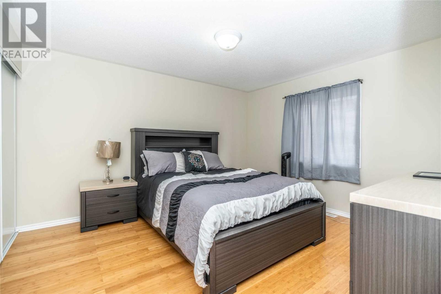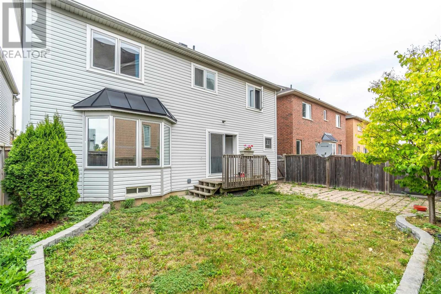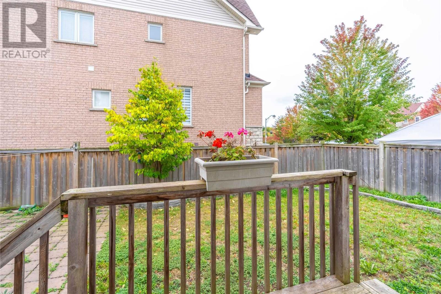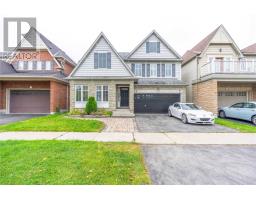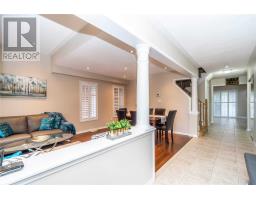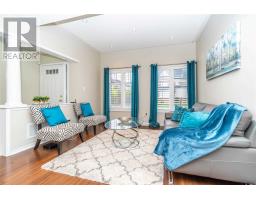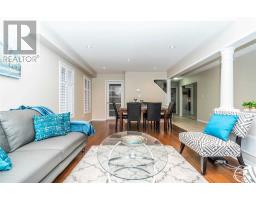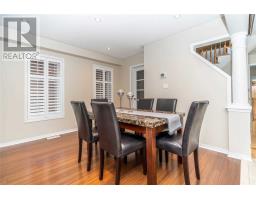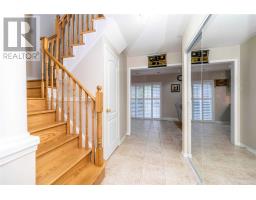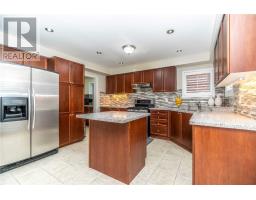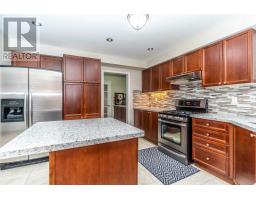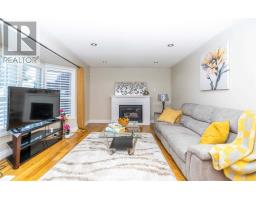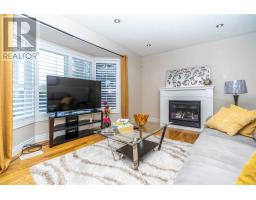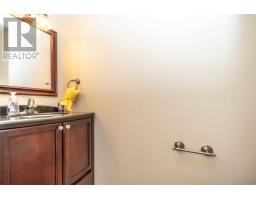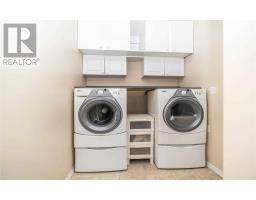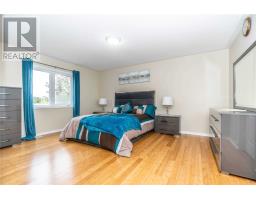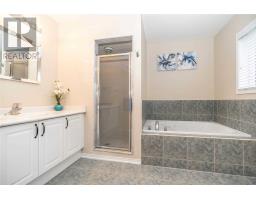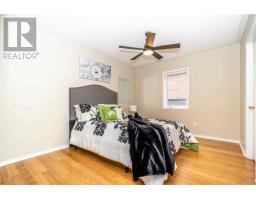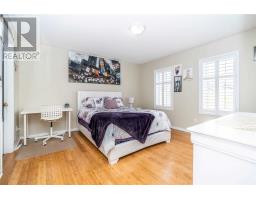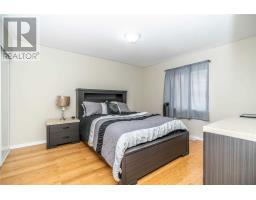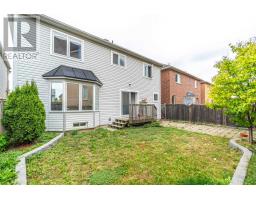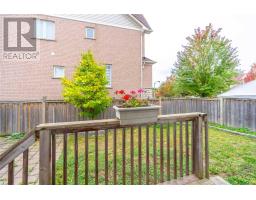3 Rushbrooke Way Ajax, Ontario L1Z 2C5
5 Bedroom
4 Bathroom
Fireplace
Central Air Conditioning
Forced Air
$839,000
Beautiful 4+1 Bedrooms & 4 Bathrooms. Family Oriented Neighbourhood. Bamboo Floors Throughout, Gourmet Kitchen W/Butler Area. B/Fast Bar & S/S Appliances, New Granite Counter Top, Open Concept Family Rm W/Gas Fireplace, Bay Window, Spacious Backyard W/Fully Fenced. Bright Living & Dining Rm. Finished Basement With One Br & Kitchenette. Close To All Amenities, Rec. Center, School, Durham Transit.**** EXTRAS **** S/S Fridge, Stove, Dishwasher, Washer, Dryer, New Granite C.Top, Gas Fireplace Bamboo Floors, All Roomwith W/I Closet. Fulley Fenced. Finished Bamt. Landscaping Front & Back Yard. (id:25308)
Property Details
| MLS® Number | E4598853 |
| Property Type | Single Family |
| Community Name | Northeast Ajax |
| Amenities Near By | Park, Public Transit, Schools |
| Parking Space Total | 4 |
Building
| Bathroom Total | 4 |
| Bedrooms Above Ground | 4 |
| Bedrooms Below Ground | 1 |
| Bedrooms Total | 5 |
| Basement Development | Finished |
| Basement Type | N/a (finished) |
| Construction Style Attachment | Detached |
| Cooling Type | Central Air Conditioning |
| Exterior Finish | Stone, Vinyl |
| Fireplace Present | Yes |
| Heating Fuel | Natural Gas |
| Heating Type | Forced Air |
| Stories Total | 2 |
| Type | House |
Parking
| Attached garage |
Land
| Acreage | No |
| Land Amenities | Park, Public Transit, Schools |
| Size Irregular | 41.01 X 82.02 Ft |
| Size Total Text | 41.01 X 82.02 Ft |
Rooms
| Level | Type | Length | Width | Dimensions |
|---|---|---|---|---|
| Second Level | Eating Area | 3.05 m | 3.05 m | 3.05 m x 3.05 m |
| Second Level | Master Bedroom | 4.75 m | 3.84 m | 4.75 m x 3.84 m |
| Second Level | Bedroom 2 | 3.75 m | 3.36 m | 3.75 m x 3.36 m |
| Second Level | Bedroom 3 | 3.66 m | 3.17 m | 3.66 m x 3.17 m |
| Second Level | Bedroom 4 | 3.96 m | 3.54 m | 3.96 m x 3.54 m |
| Basement | Bedroom 5 | 3.85 m | 3.54 m | 3.85 m x 3.54 m |
| Basement | Recreational, Games Room | 4.25 m | 3.85 m | 4.25 m x 3.85 m |
| Main Level | Living Room | 6.04 m | 3.44 m | 6.04 m x 3.44 m |
| Main Level | Dining Room | 6.04 m | 3.44 m | 6.04 m x 3.44 m |
| Main Level | Family Room | 4.88 m | 3.05 m | 4.88 m x 3.05 m |
| Main Level | Kitchen | 3.96 m | 2.44 m | 3.96 m x 2.44 m |
https://www.realtor.ca/PropertyDetails.aspx?PropertyId=21214246
Interested?
Contact us for more information
