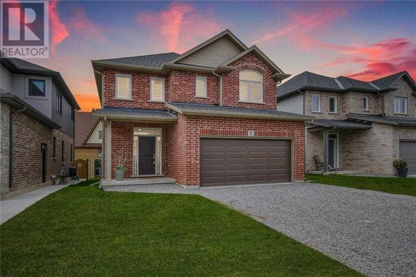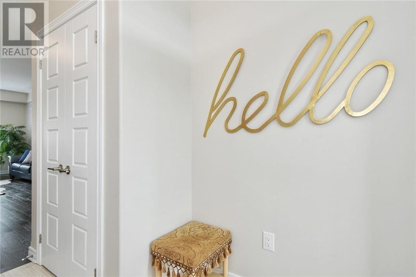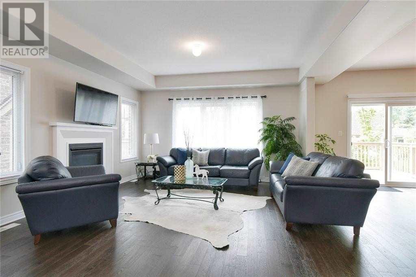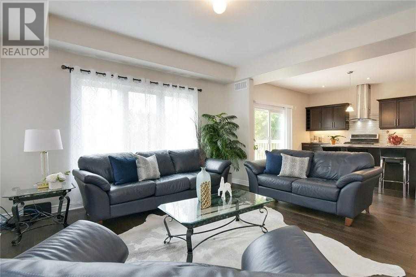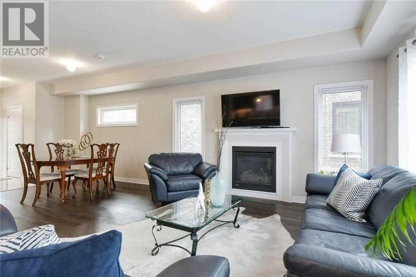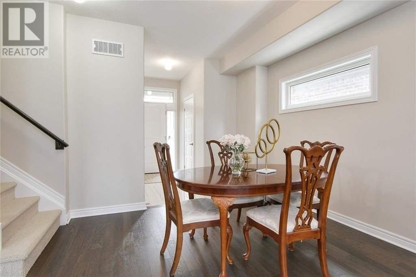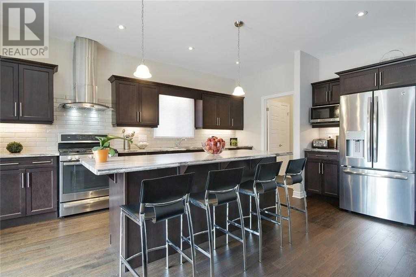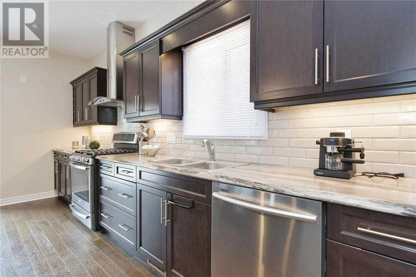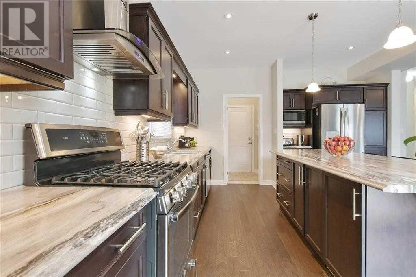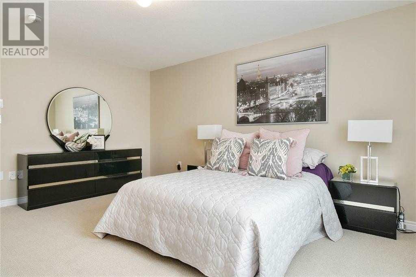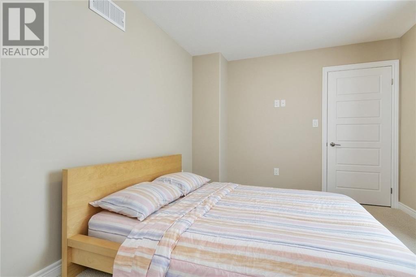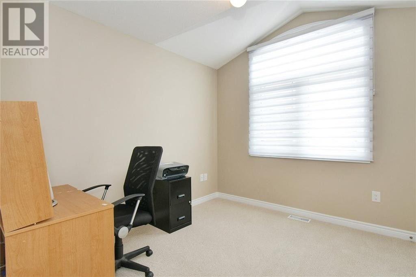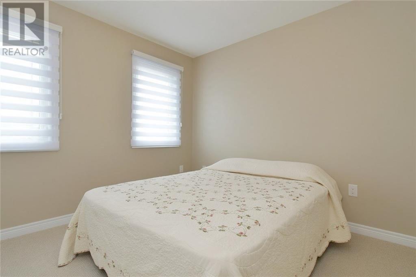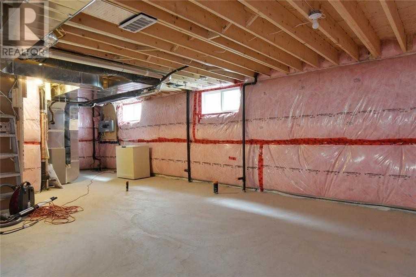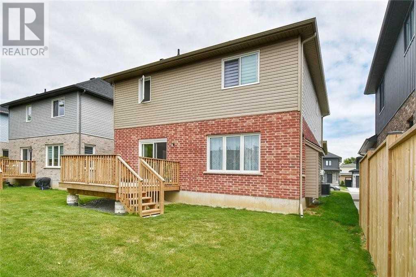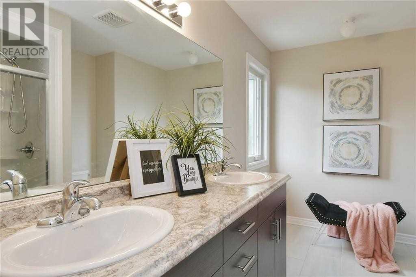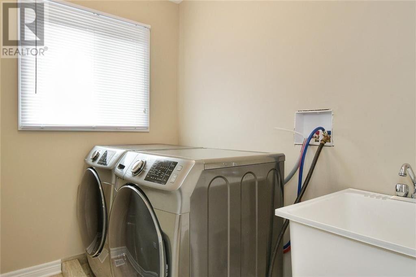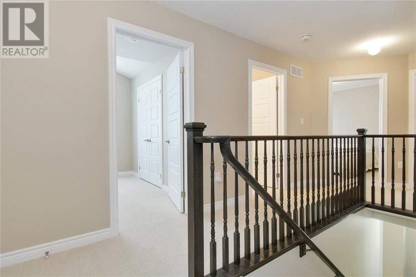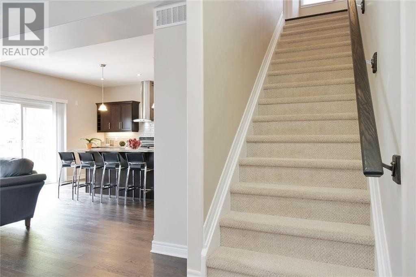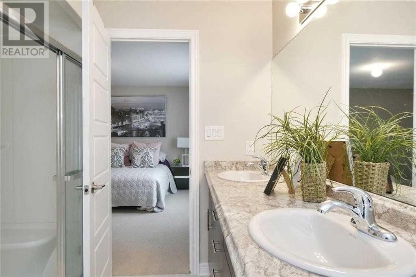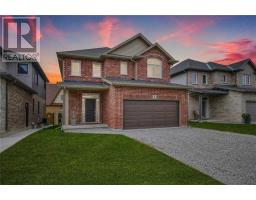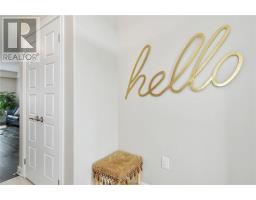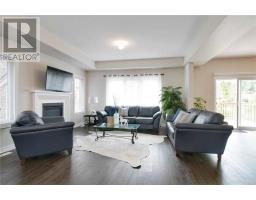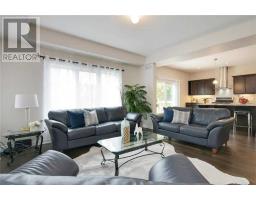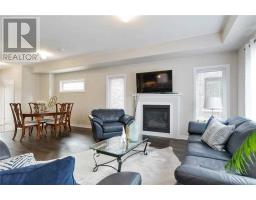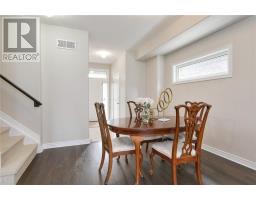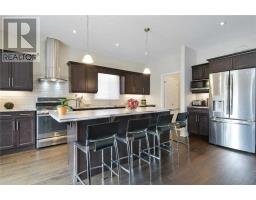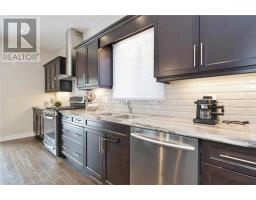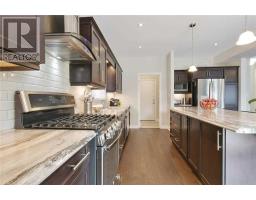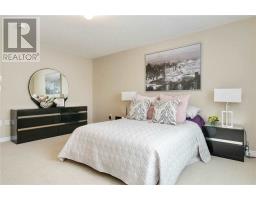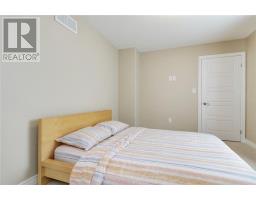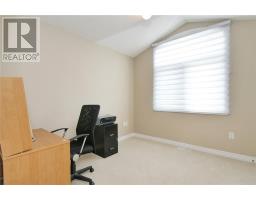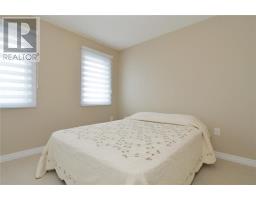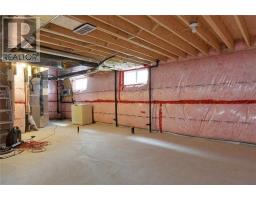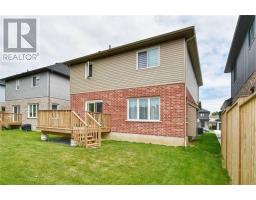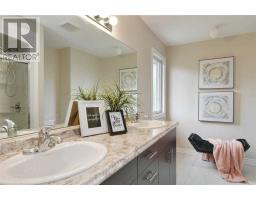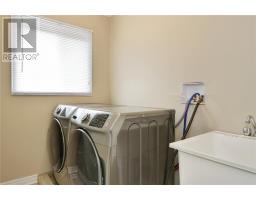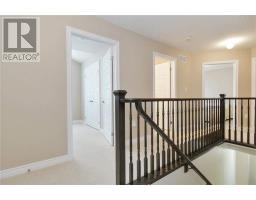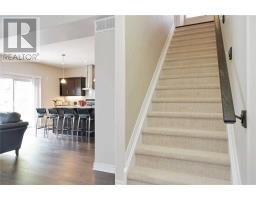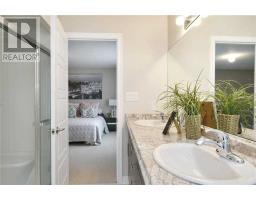3 Olde School Crt St. Catharines, Ontario L2N 0B1
4 Bedroom
3 Bathroom
Fireplace
Central Air Conditioning
Forced Air
$719,900
2000 Sqft, W/4 Bdrms, 2.5 Baths & Upgraded Throughout. Stunning Open Concept Main Level W/Dining Area, Great Rm W/Gas Fireplace & Kitchen That Won't Disappoint W/Large Island, Cabinets Accented With Beautiful Crown Moulding & Undermount Lighting. Main Floor W/Dark Hardwood Throughout Dining, Great Rm & Kit Areas Plus Luxurious Tile In Powder Rm & Foyer.Prime Location! Minutes From Qew & Great For Commuters!**** EXTRAS **** Upstairs Leads To Spacious Master W/Walk In Closet & 4 Pc Ensuite, 3 Additional Bdrms Upstairs. Backyard Partially Fenced W/Beautiful Wood Deck. Dishwasher Included. (id:25308)
Property Details
| MLS® Number | X4577038 |
| Property Type | Single Family |
| Neigbourhood | Lakeport |
| Parking Space Total | 4 |
Building
| Bathroom Total | 3 |
| Bedrooms Above Ground | 4 |
| Bedrooms Total | 4 |
| Basement Development | Finished |
| Basement Type | Full (finished) |
| Construction Style Attachment | Detached |
| Cooling Type | Central Air Conditioning |
| Exterior Finish | Brick, Vinyl |
| Fireplace Present | Yes |
| Heating Fuel | Natural Gas |
| Heating Type | Forced Air |
| Stories Total | 2 |
| Type | House |
Parking
| Attached garage |
Land
| Acreage | No |
| Size Irregular | 41.67 X 99.9 Ft |
| Size Total Text | 41.67 X 99.9 Ft |
Rooms
| Level | Type | Length | Width | Dimensions |
|---|---|---|---|---|
| Second Level | Master Bedroom | 5.18 m | 3.96 m | 5.18 m x 3.96 m |
| Second Level | Bathroom | |||
| Second Level | Bedroom | 3.86 m | 3.05 m | 3.86 m x 3.05 m |
| Second Level | Bedroom | 3.15 m | 3.23 m | 3.15 m x 3.23 m |
| Second Level | Bedroom | 3.35 m | 3.3 m | 3.35 m x 3.3 m |
| Second Level | Bathroom | |||
| Second Level | Laundry Room | 2.26 m | 1.65 m | 2.26 m x 1.65 m |
| Main Level | Family Room | 4.57 m | 4.42 m | 4.57 m x 4.42 m |
| Main Level | Dining Room | 3.35 m | 3.35 m | 3.35 m x 3.35 m |
| Main Level | Kitchen | 5.79 m | 4.42 m | 5.79 m x 4.42 m |
| Main Level | Bathroom |
https://www.realtor.ca/PropertyDetails.aspx?PropertyId=21138548
Interested?
Contact us for more information
