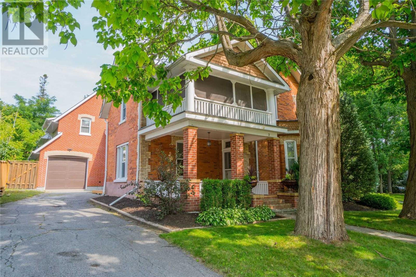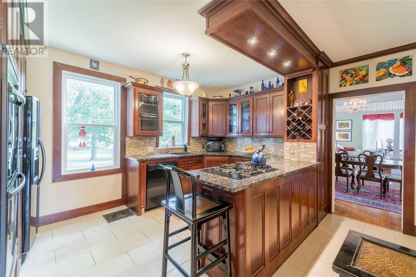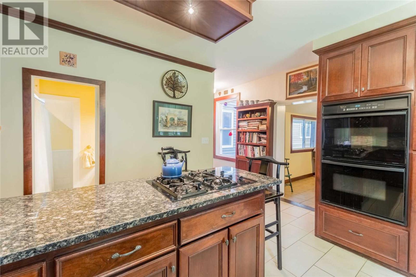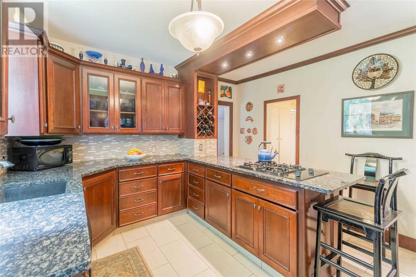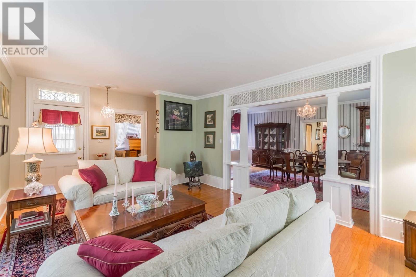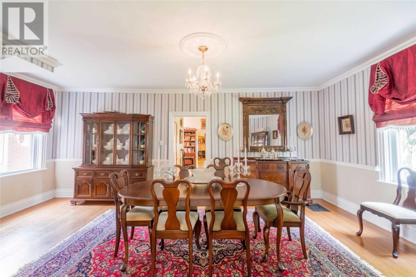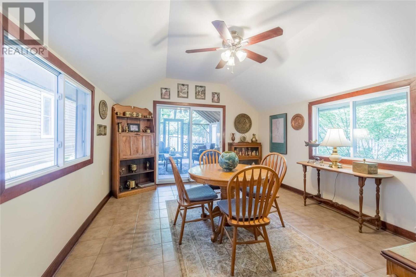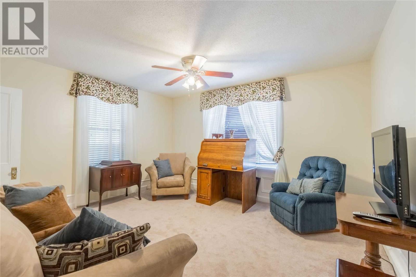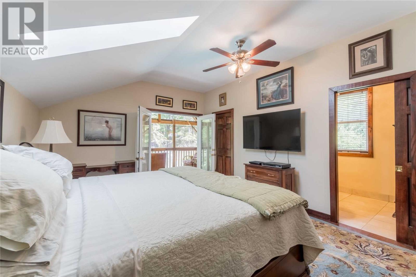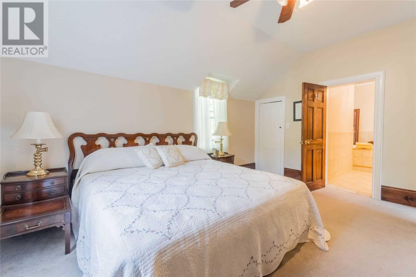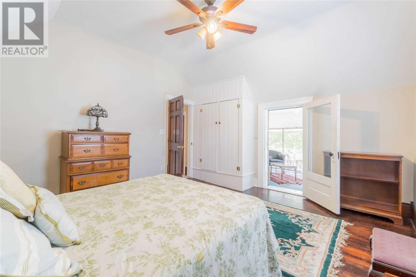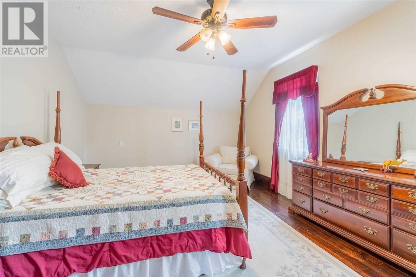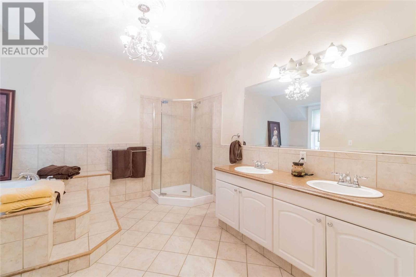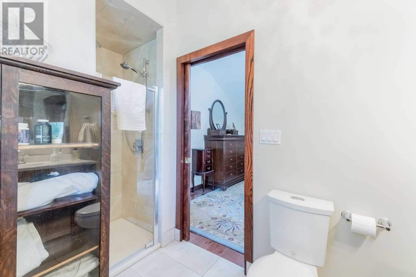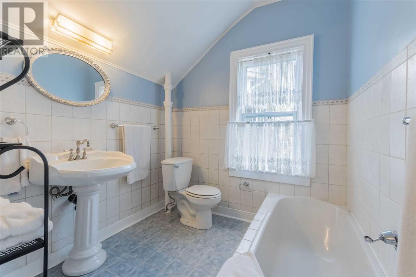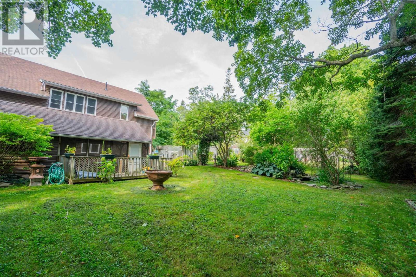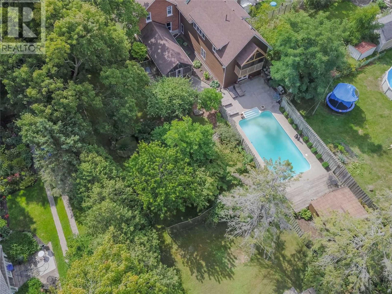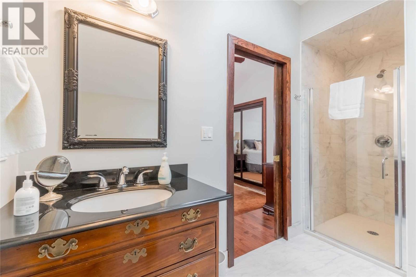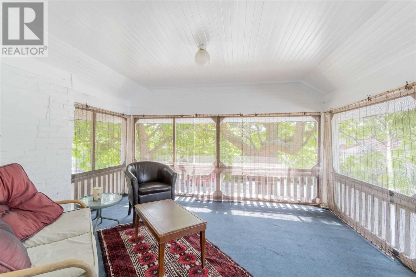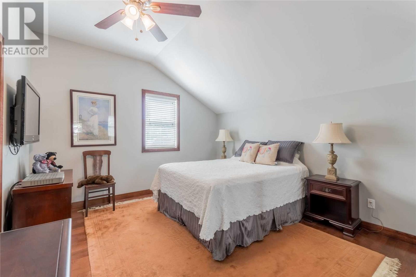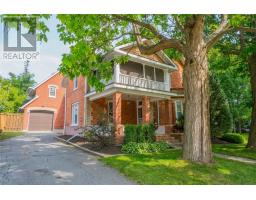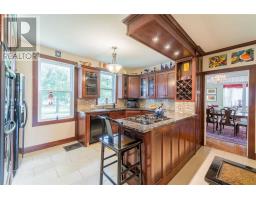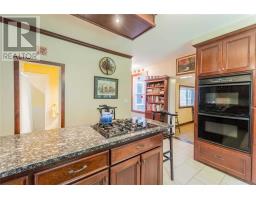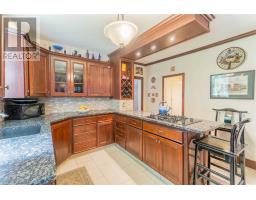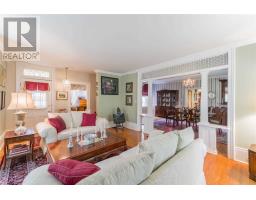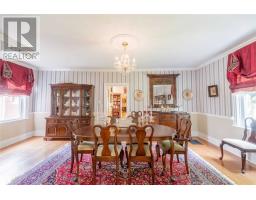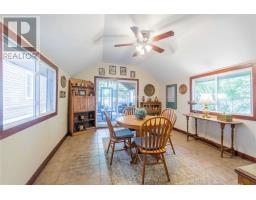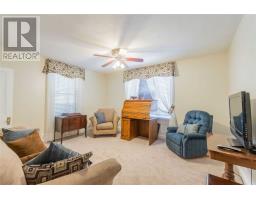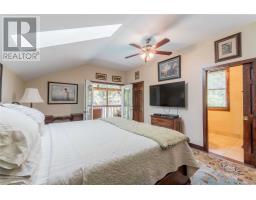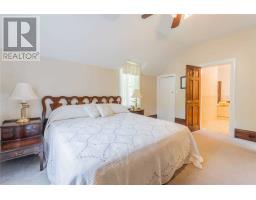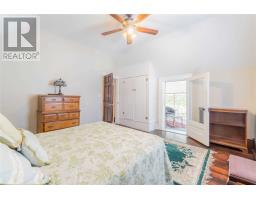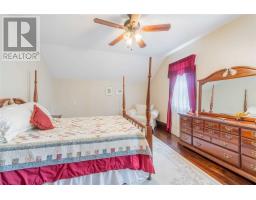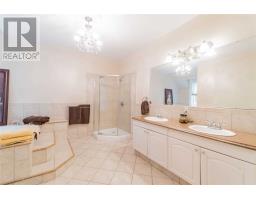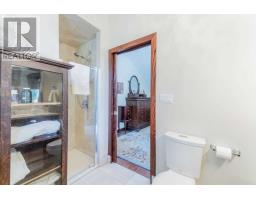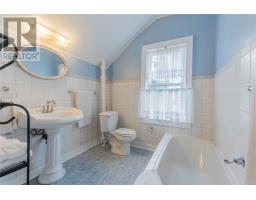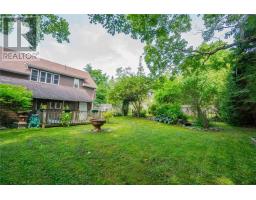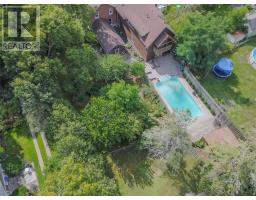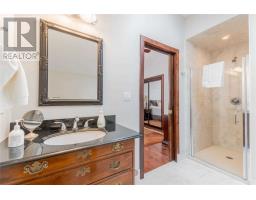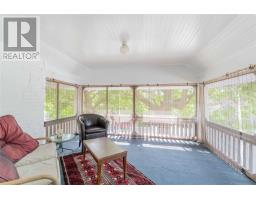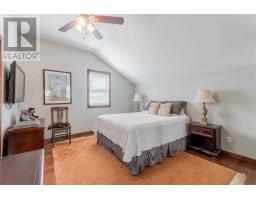3 North St Cramahe, Ontario K0K 1S0
5 Bedroom
5 Bathroom
Fireplace
Inground Pool
Central Air Conditioning
Forced Air
$699,000
Stunning 5 Bdrm, 5 Bath, Victorian Home. 2 Fireplaces, Hardwood Floors, 4 Living Spaces, Separate Entrance For In-Law Suite, Attached Double Garage With Triple Insulation And Workshop, Updates Include Kitchen, Furnace, Windows, Roof, Electrical, Plumbing, Flooring, Three Screened Porches, 3 Of The Bedrooms Have Ensuites, Lovingly Restored/Updated. Inground Pool, Spa Room, Workshop And More. Too Many Features To List.**** EXTRAS **** Appliances, Pool Equipment. (id:25308)
Property Details
| MLS® Number | X4573263 |
| Property Type | Single Family |
| Community Name | Colborne |
| Parking Space Total | 6 |
| Pool Type | Inground Pool |
Building
| Bathroom Total | 5 |
| Bedrooms Above Ground | 5 |
| Bedrooms Total | 5 |
| Basement Type | Partial |
| Construction Style Attachment | Detached |
| Cooling Type | Central Air Conditioning |
| Exterior Finish | Brick, Vinyl |
| Fireplace Present | Yes |
| Heating Fuel | Natural Gas |
| Heating Type | Forced Air |
| Stories Total | 2 |
| Type | House |
Parking
| Attached garage |
Land
| Acreage | No |
| Size Irregular | 100.21 X 200 Ft |
| Size Total Text | 100.21 X 200 Ft |
Rooms
| Level | Type | Length | Width | Dimensions |
|---|---|---|---|---|
| Second Level | Master Bedroom | 5.4 m | 3.8 m | 5.4 m x 3.8 m |
| Second Level | Sitting Room | 5.8 m | 3.6 m | 5.8 m x 3.6 m |
| Second Level | Bedroom 2 | 3.8 m | 3.6 m | 3.8 m x 3.6 m |
| Second Level | Bedroom 3 | 4.1 m | 4.6 m | 4.1 m x 4.6 m |
| Second Level | Bedroom 4 | 4.1 m | 5 m | 4.1 m x 5 m |
| Second Level | Bedroom 5 | 4.5 m | 4.5 m | 4.5 m x 4.5 m |
| Main Level | Living Room | 6.5 m | 4 m | 6.5 m x 4 m |
| Main Level | Dining Room | 6.4 m | 4 m | 6.4 m x 4 m |
| Main Level | Kitchen | 4.2 m | 3.8 m | 4.2 m x 3.8 m |
| Main Level | Den | 4.5 m | 4 m | 4.5 m x 4 m |
| Main Level | Eating Area | 4.4 m | 3.7 m | 4.4 m x 3.7 m |
| Main Level | Sunroom | 4.7 m | 4 m | 4.7 m x 4 m |
https://www.realtor.ca/PropertyDetails.aspx?PropertyId=21125887
Interested?
Contact us for more information
