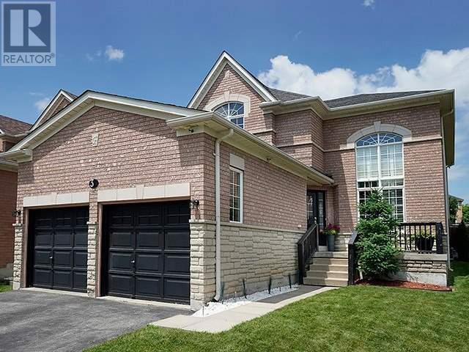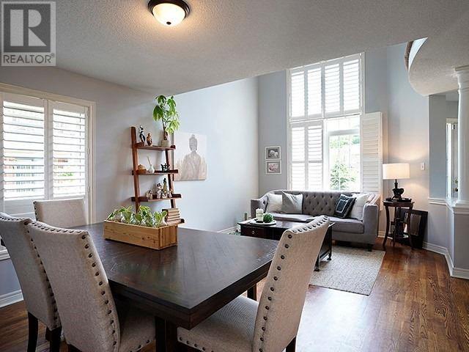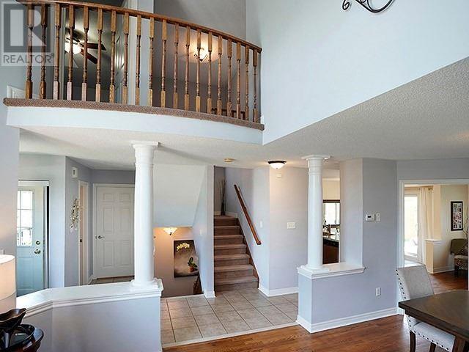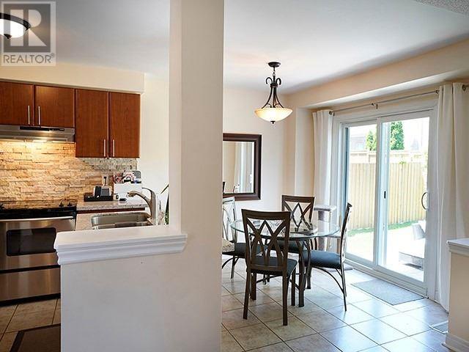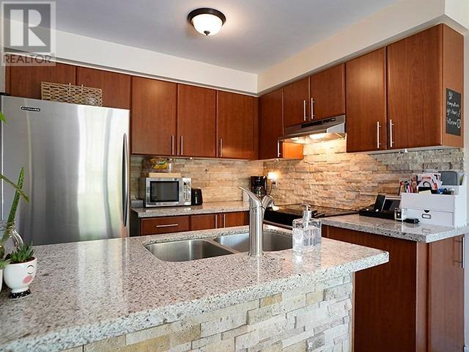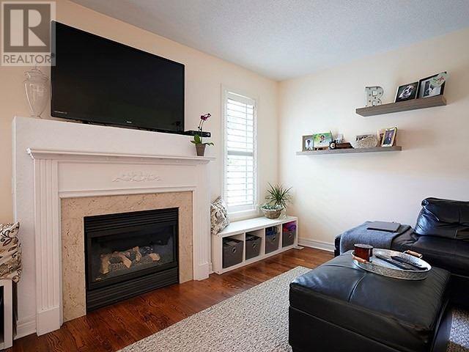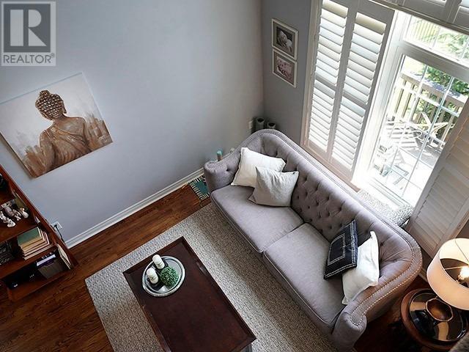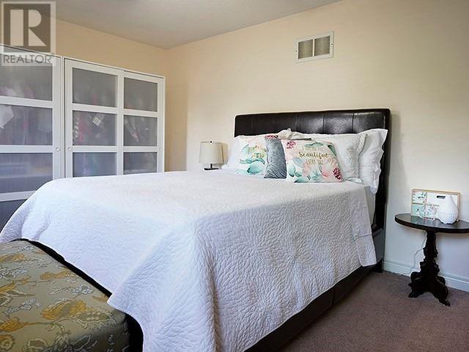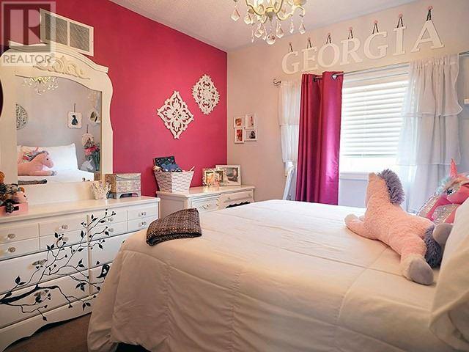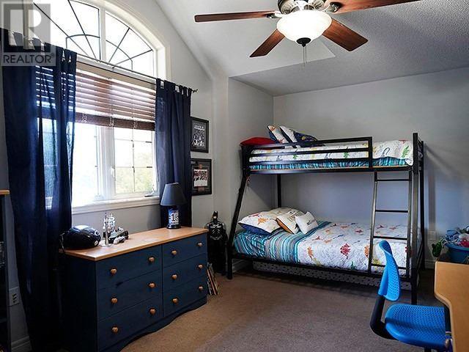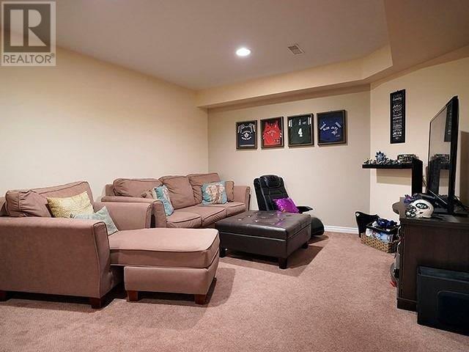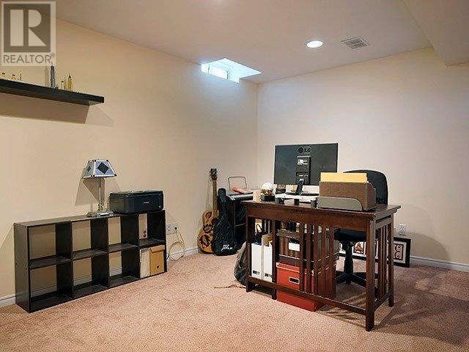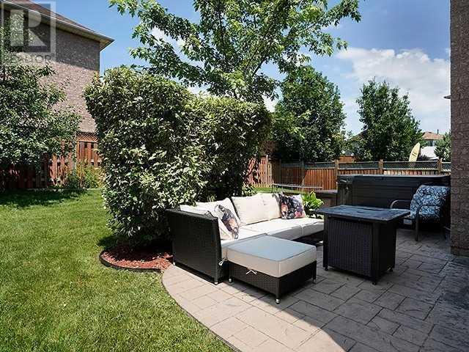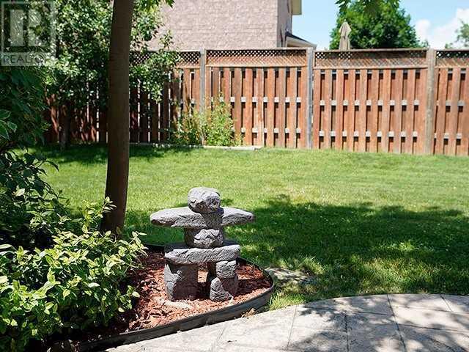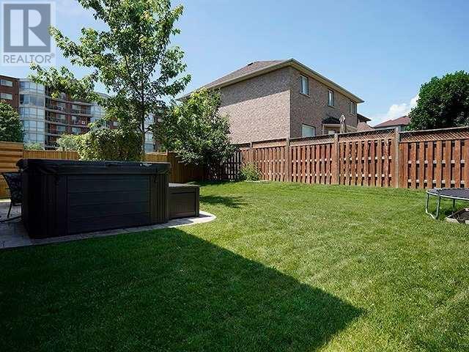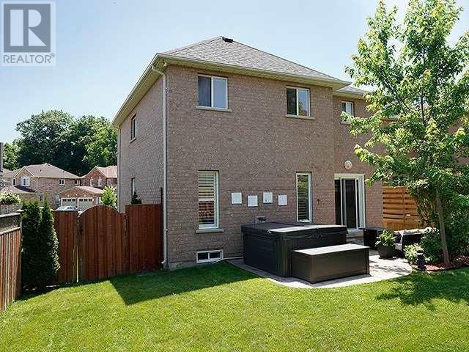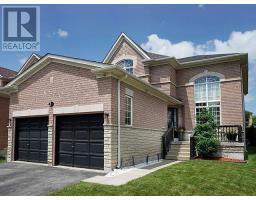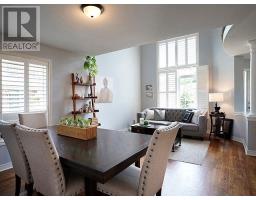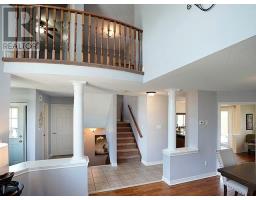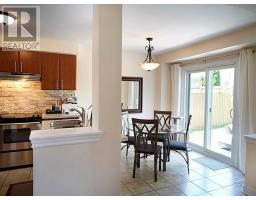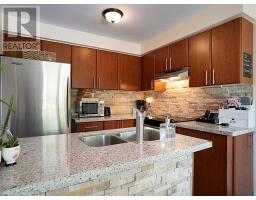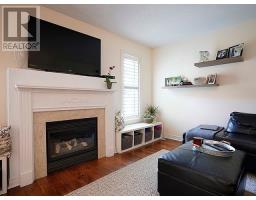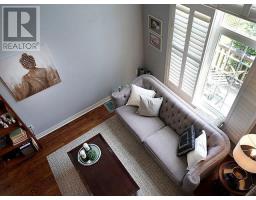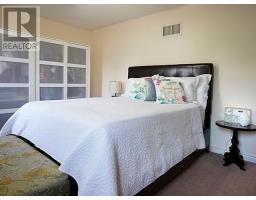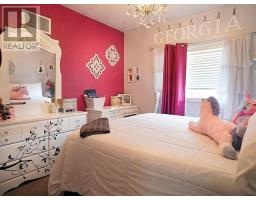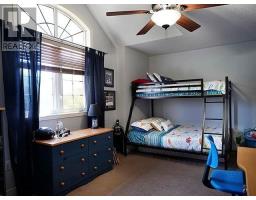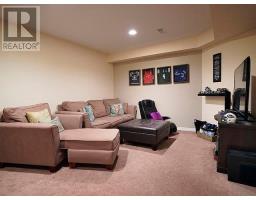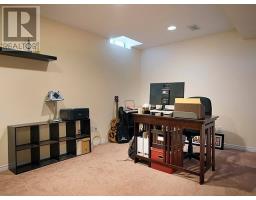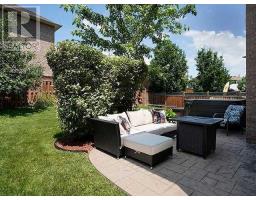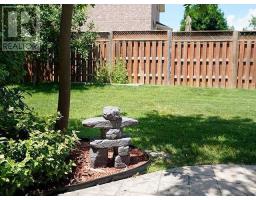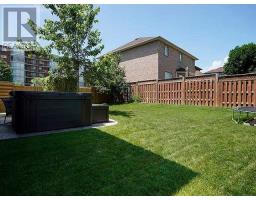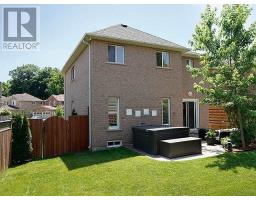4 Bedroom
3 Bathroom
Fireplace
Central Air Conditioning
Forced Air
$849,900
Rarely Offered - Highly Desirable Street In Georgetown. Detached 3 Bed/3 Bath Brick Home W Cathedral Ceilings, Hardwood Floors & Open Layout. Professionally Finished Basement. Outstanding Condition, Massive Double Garage. Generous Outdoor Terrace W Spa & Large Manicured Lot. Nestled In Private Enclave, Only Steps To Parks & Walking Trails. Excellent School District. Enjoy Local Restaurants & Charming Historical District. Easy Commute W Georgetown Go Nearby.**** EXTRAS **** 1 Fridge, 1 Stove, 1 Dishwasher. All Electrical Light Fixtures. All Window Coverings. Hot Tub & Equipment. Excl: 1 Washer & 1 Dryer. Electrical Light Fixture In Pink Bedroom. Hwt Is Rental. (id:25308)
Property Details
|
MLS® Number
|
W4607306 |
|
Property Type
|
Single Family |
|
Community Name
|
Georgetown |
|
Amenities Near By
|
Park |
|
Features
|
Ravine, Conservation/green Belt |
|
Parking Space Total
|
4 |
Building
|
Bathroom Total
|
3 |
|
Bedrooms Above Ground
|
3 |
|
Bedrooms Below Ground
|
1 |
|
Bedrooms Total
|
4 |
|
Basement Development
|
Finished |
|
Basement Type
|
N/a (finished) |
|
Construction Style Attachment
|
Detached |
|
Cooling Type
|
Central Air Conditioning |
|
Exterior Finish
|
Brick, Stone |
|
Fireplace Present
|
Yes |
|
Heating Fuel
|
Natural Gas |
|
Heating Type
|
Forced Air |
|
Stories Total
|
2 |
|
Type
|
House |
Parking
Land
|
Acreage
|
No |
|
Land Amenities
|
Park |
|
Size Irregular
|
36.58 X 112.83 Ft |
|
Size Total Text
|
36.58 X 112.83 Ft |
Rooms
| Level |
Type |
Length |
Width |
Dimensions |
|
Second Level |
Master Bedroom |
4.88 m |
3.51 m |
4.88 m x 3.51 m |
|
Second Level |
Bedroom 2 |
4.64 m |
3.04 m |
4.64 m x 3.04 m |
|
Second Level |
Bedroom 3 |
3.05 m |
3.05 m |
3.05 m x 3.05 m |
|
Basement |
Recreational, Games Room |
5.57 m |
6.08 m |
5.57 m x 6.08 m |
|
Basement |
Bedroom 4 |
4.85 m |
3.33 m |
4.85 m x 3.33 m |
|
Main Level |
Living Room |
6.1 m |
3.66 m |
6.1 m x 3.66 m |
|
Main Level |
Dining Room |
6.1 m |
3.66 m |
6.1 m x 3.66 m |
|
Main Level |
Kitchen |
5.69 m |
5.48 m |
5.69 m x 5.48 m |
|
Main Level |
Family Room |
4.88 m |
3.51 m |
4.88 m x 3.51 m |
https://www.realtor.ca/PropertyDetails.aspx?PropertyId=21242903
