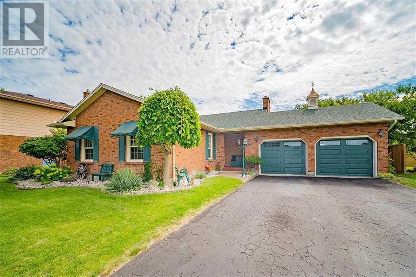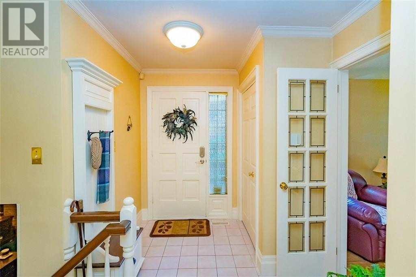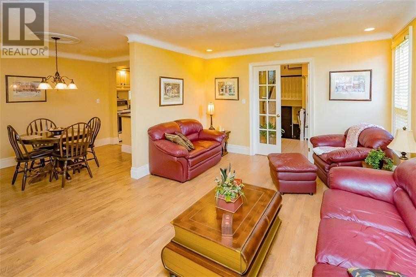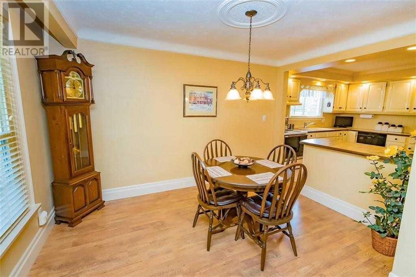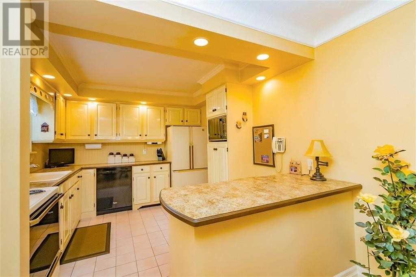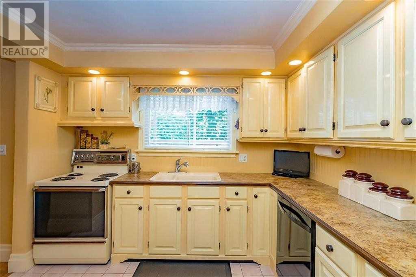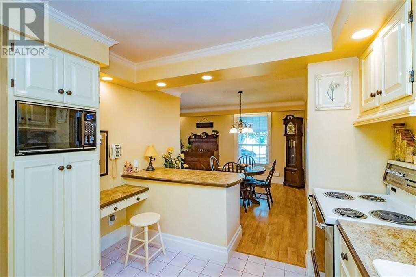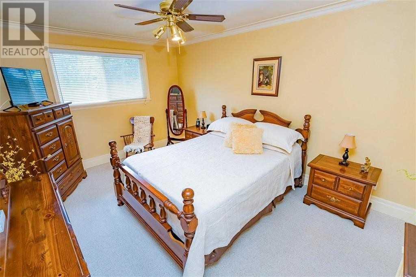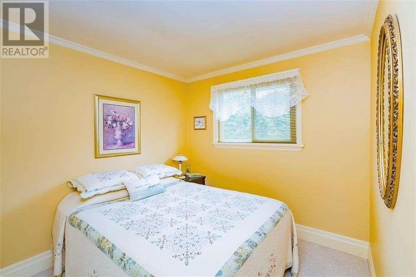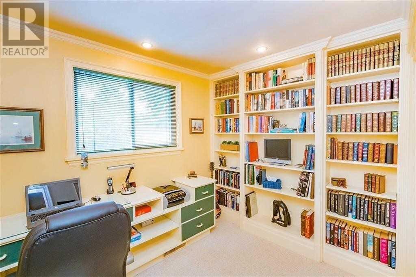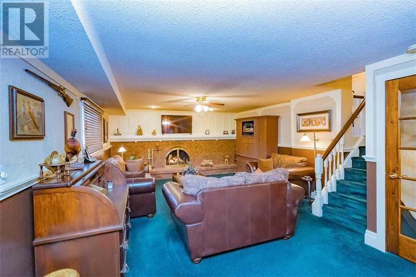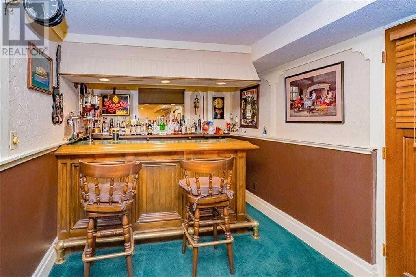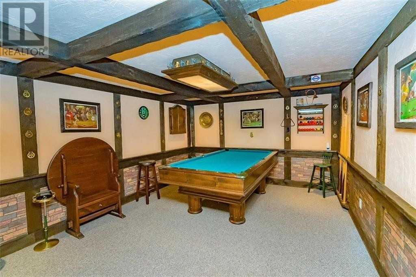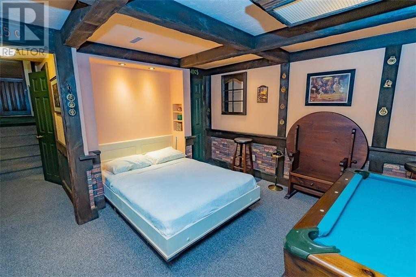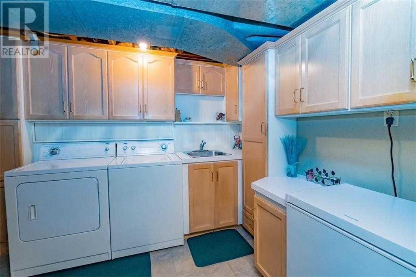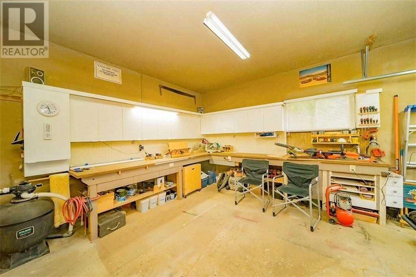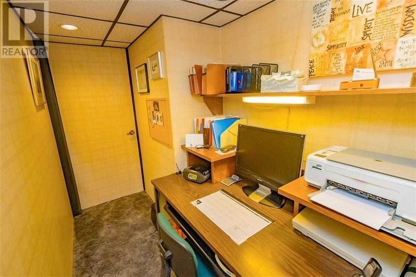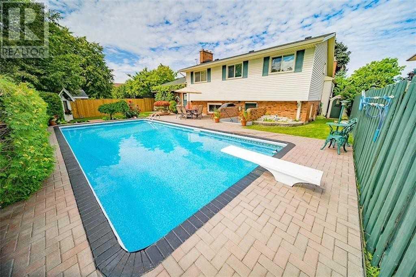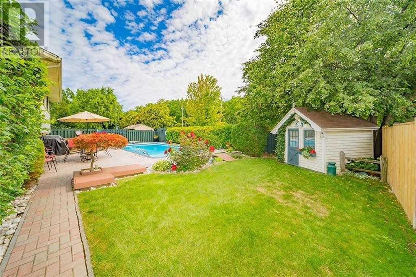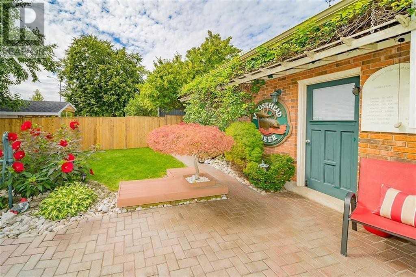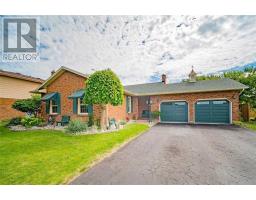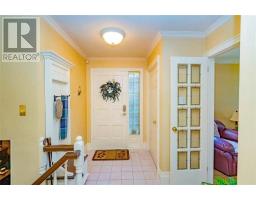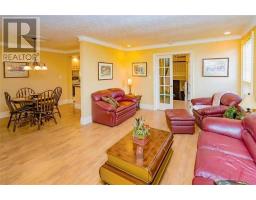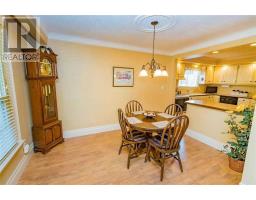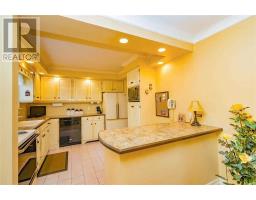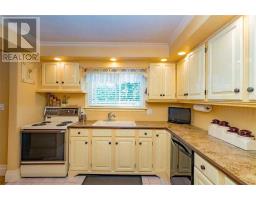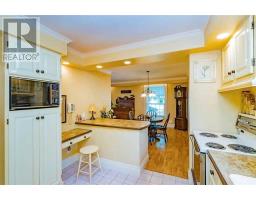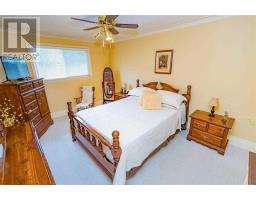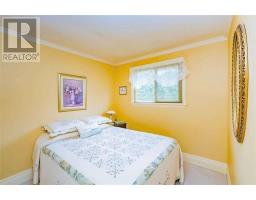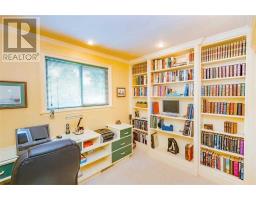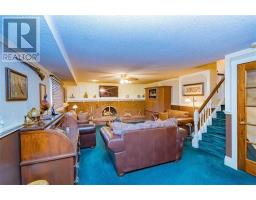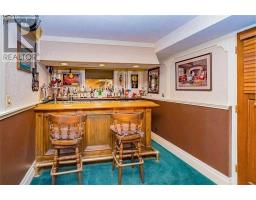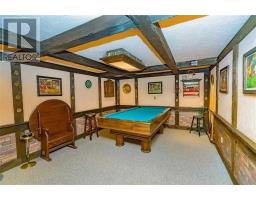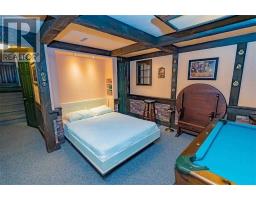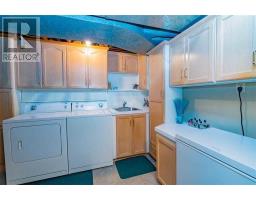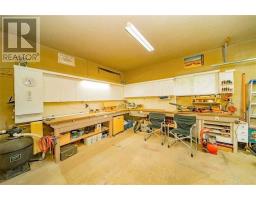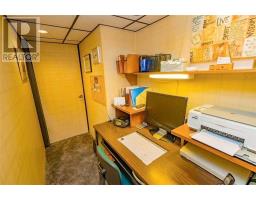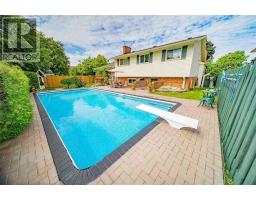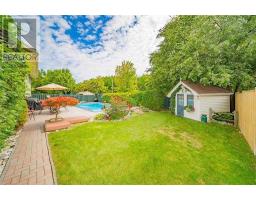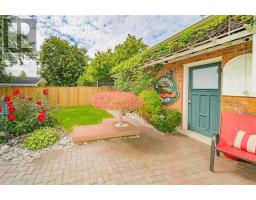3 Leicester Crt St. Catharines, Ontario L2N 5Y8
3 Bedroom
2 Bathroom
Fireplace
Inground Pool
Central Air Conditioning
Forced Air
$548,900
3 Bdrms, 2 Baths Sitting On Large Lot. Traditional Floor Plan W/Large Principal Rooms, Main Floor W/Large Kitchen W/Countertop Seating & Ample Storage Overlooking Lr/Dr Area. Upper Level W/3 Large Bright Bdrms & Shared 4 Pc Bath. Lower Level W/Large Family Rm W/Fp, Bar Area & 3 Pc Bath. Finished Basement W/Games Room W/Murphy Bed, Sep. Laundry & Office. Many Upgrades. Backyard Oasis W/Mature Landscaping, Interlocking Brick Patio & Inground Pool. (id:25308)
Property Details
| MLS® Number | X4597595 |
| Property Type | Single Family |
| Neigbourhood | Lakeport |
| Parking Space Total | 6 |
| Pool Type | Inground Pool |
Building
| Bathroom Total | 2 |
| Bedrooms Above Ground | 3 |
| Bedrooms Total | 3 |
| Basement Development | Finished |
| Basement Features | Walk Out |
| Basement Type | N/a (finished) |
| Construction Style Attachment | Detached |
| Construction Style Split Level | Backsplit |
| Cooling Type | Central Air Conditioning |
| Exterior Finish | Brick |
| Fireplace Present | Yes |
| Heating Fuel | Natural Gas |
| Heating Type | Forced Air |
| Type | House |
Parking
| Attached garage |
Land
| Acreage | No |
| Size Irregular | 72.97 X 125.48 Ft |
| Size Total Text | 72.97 X 125.48 Ft |
Rooms
| Level | Type | Length | Width | Dimensions |
|---|---|---|---|---|
| Second Level | Bathroom | |||
| Second Level | Bedroom | 2.69 m | 3.45 m | 2.69 m x 3.45 m |
| Second Level | Bedroom | 3.17 m | 2.39 m | 3.17 m x 2.39 m |
| Second Level | Master Bedroom | 4.57 m | 3.35 m | 4.57 m x 3.35 m |
| Basement | Games Room | 3.66 m | 5.49 m | 3.66 m x 5.49 m |
| Basement | Laundry Room | 2.44 m | 2.9 m | 2.44 m x 2.9 m |
| Basement | Office | 2.69 m | 1.47 m | 2.69 m x 1.47 m |
| Lower Level | Recreational, Games Room | 9.04 m | 4.72 m | 9.04 m x 4.72 m |
| Lower Level | Bathroom | |||
| Main Level | Living Room | 5.79 m | 3.81 m | 5.79 m x 3.81 m |
| Main Level | Dining Room | 2.59 m | 3.96 m | 2.59 m x 3.96 m |
| Main Level | Kitchen | 3.35 m | 3.15 m | 3.35 m x 3.15 m |
https://www.realtor.ca/PropertyDetails.aspx?PropertyId=21209616
Interested?
Contact us for more information
