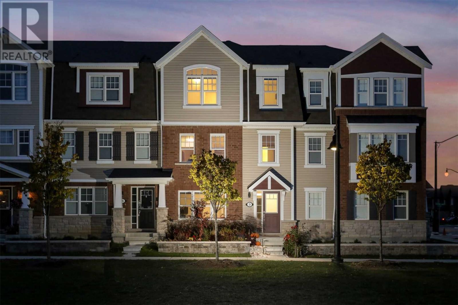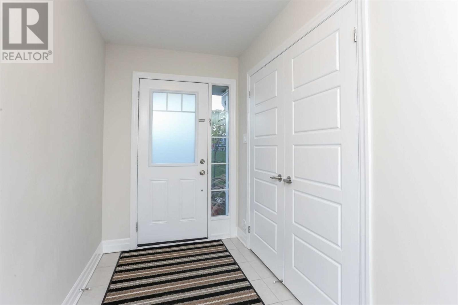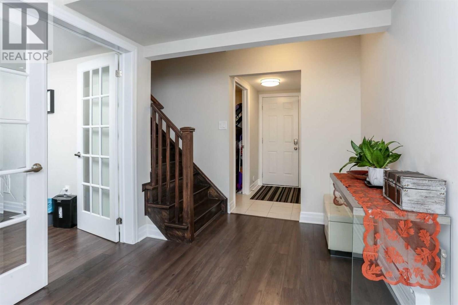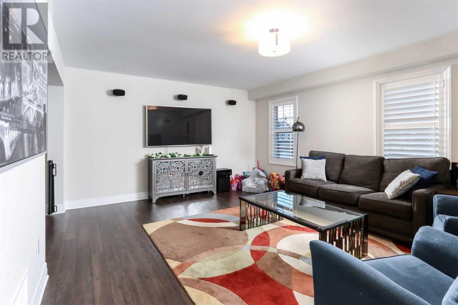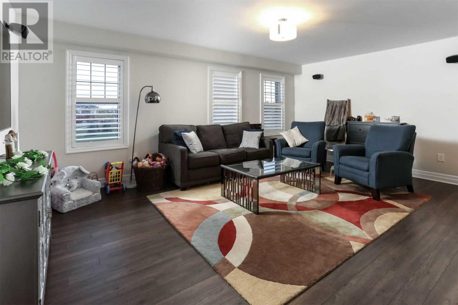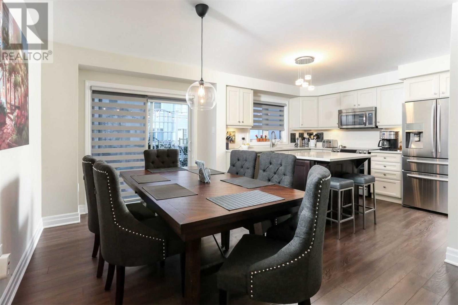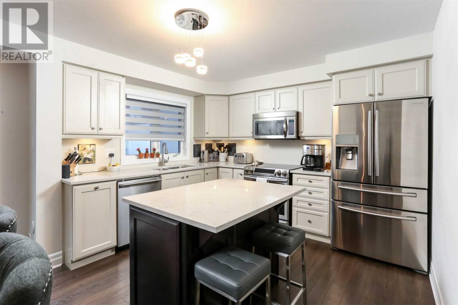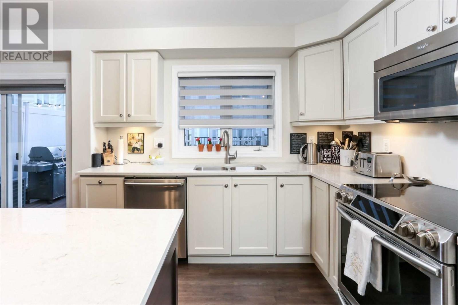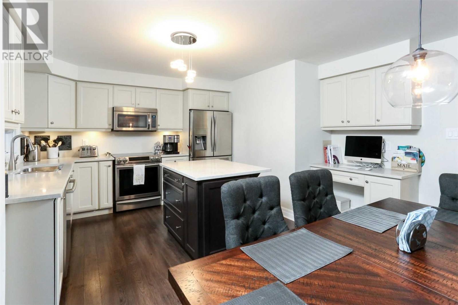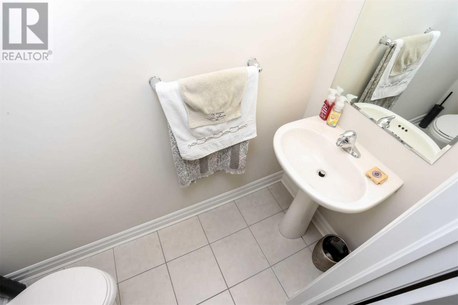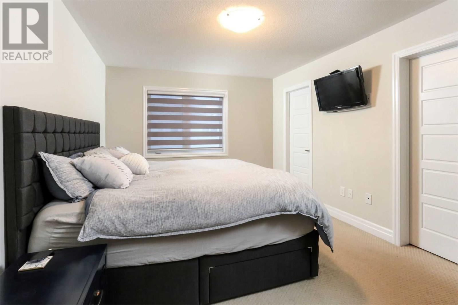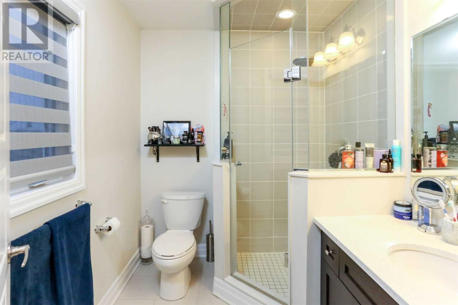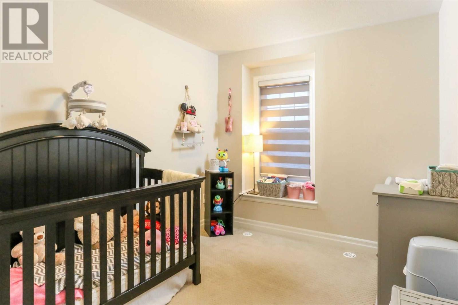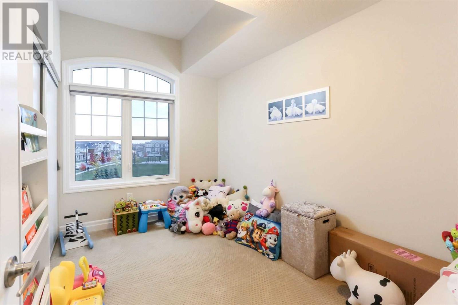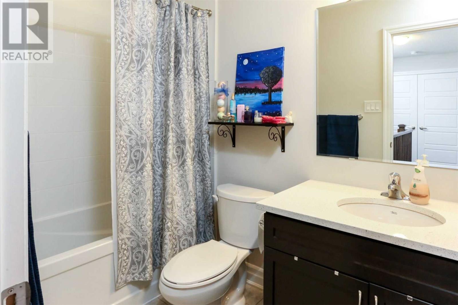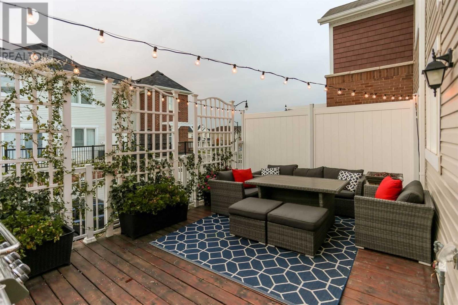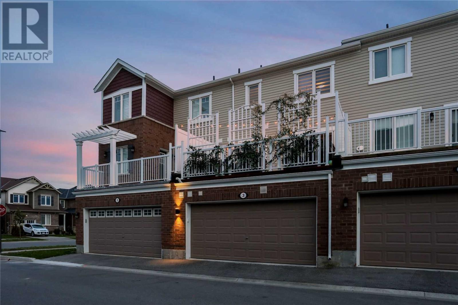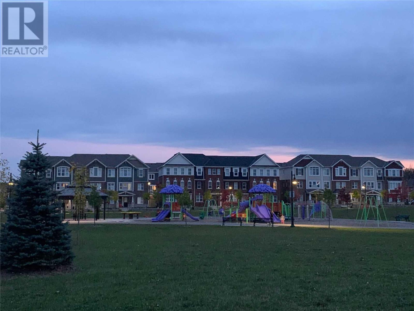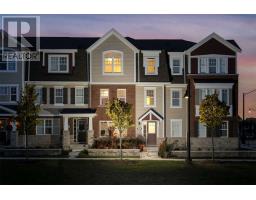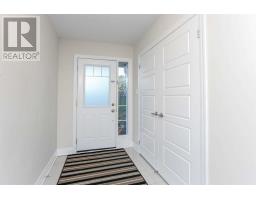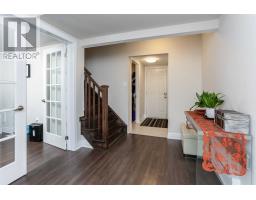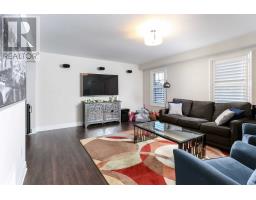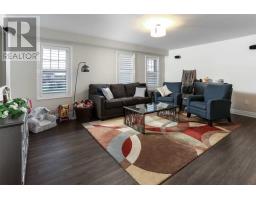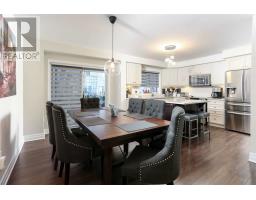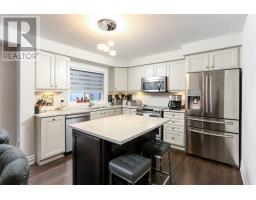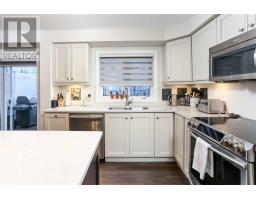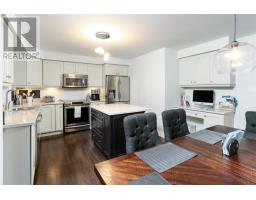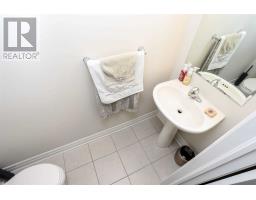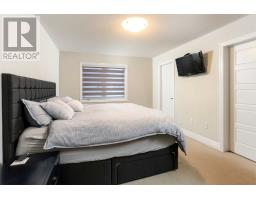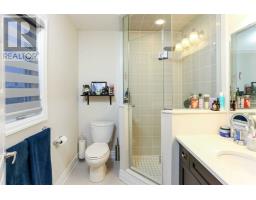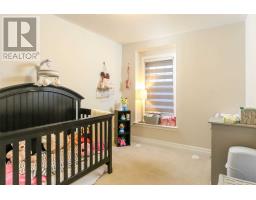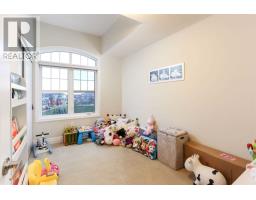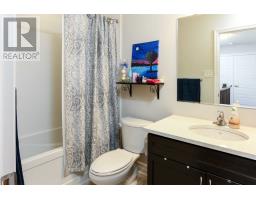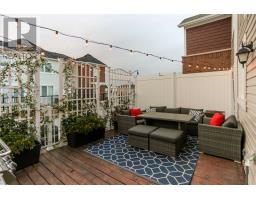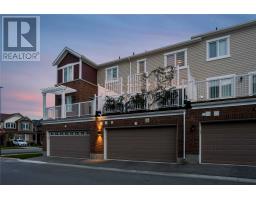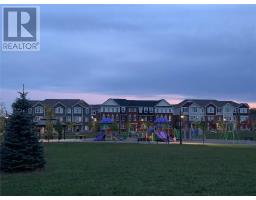3 Bedroom
3 Bathroom
Central Air Conditioning
Forced Air
$649,900
Drop Dead Gorgeous, Executive Urban Town Home In A Very Desired Location. W/O Of Your Frnt Dr Right In The Park. Perfect For Growing Fmly. Loaded W/ Upgrades, Over 60K Spend Here.Grand Floor Offers F/R, Lndry & Access To 2 Car Grg. As You Go Up The Oak Staircase To The Main Flr You Will Be Amazed, Upgrd Kitchen Quartz Counter & Top Of The Line Appl., Dining Room W/ W/O To A Fabulous Deck Full Of Flowers, L/R Is Very Lrg & Inviting. High End Lamte Flrs.**** EXTRAS **** Upgr Lam,5"" Baseboards, Oak Staircase, Chefs Kitchen,Quartz Counters In The Kitch & All Bthrms, Upgrd Appls.,Chefs Desk,California Shutters In The L/R, Ecobeethermostat, B/I Surround Sound, Stained Deck & Gas Line. (id:25308)
Property Details
|
MLS® Number
|
W4608964 |
|
Property Type
|
Single Family |
|
Community Name
|
Northwest Brampton |
|
Amenities Near By
|
Park |
|
Parking Space Total
|
3 |
|
View Type
|
View |
Building
|
Bathroom Total
|
3 |
|
Bedrooms Above Ground
|
3 |
|
Bedrooms Total
|
3 |
|
Construction Style Attachment
|
Attached |
|
Cooling Type
|
Central Air Conditioning |
|
Exterior Finish
|
Brick, Vinyl |
|
Heating Fuel
|
Natural Gas |
|
Heating Type
|
Forced Air |
|
Stories Total
|
3 |
|
Type
|
Row / Townhouse |
Parking
Land
|
Acreage
|
No |
|
Land Amenities
|
Park |
|
Size Irregular
|
19.85 X 62.11 Ft |
|
Size Total Text
|
19.85 X 62.11 Ft |
Rooms
| Level |
Type |
Length |
Width |
Dimensions |
|
Third Level |
Master Bedroom |
4.57 m |
3.16 m |
4.57 m x 3.16 m |
|
Third Level |
Bedroom 2 |
3.65 m |
2.44 m |
3.65 m x 2.44 m |
|
Third Level |
Bedroom 3 |
3.16 m |
2.6 m |
3.16 m x 2.6 m |
|
Main Level |
Kitchen |
3.59 m |
2.82 m |
3.59 m x 2.82 m |
|
Main Level |
Eating Area |
5.19 m |
2.89 m |
5.19 m x 2.89 m |
|
Main Level |
Living Room |
5.79 m |
2.78 m |
5.79 m x 2.78 m |
|
Main Level |
Dining Room |
5.79 m |
2.78 m |
5.79 m x 2.78 m |
|
Ground Level |
Family Room |
4.77 m |
3.24 m |
4.77 m x 3.24 m |
https://www.realtor.ca/PropertyDetails.aspx?PropertyId=21249061
