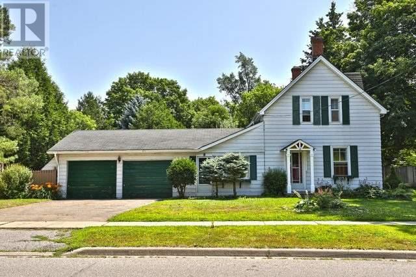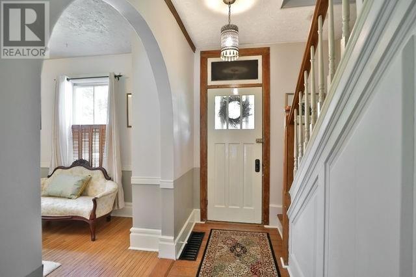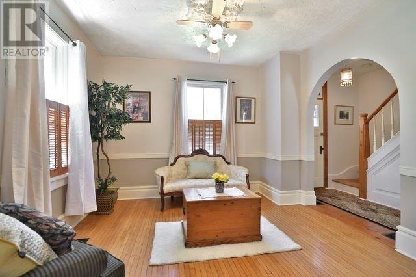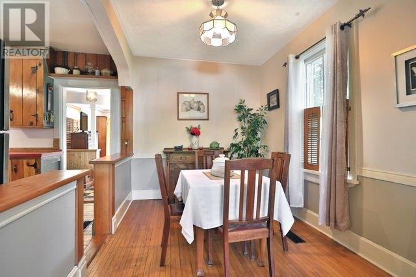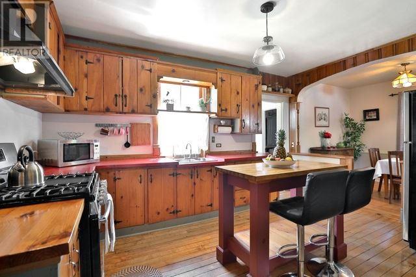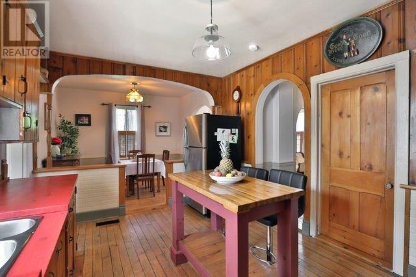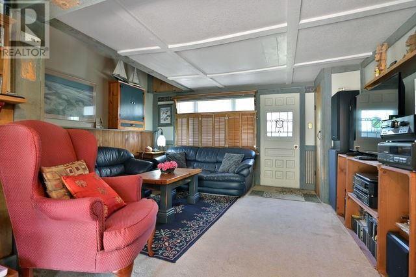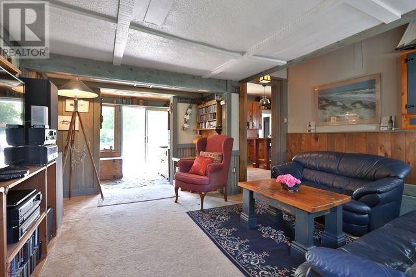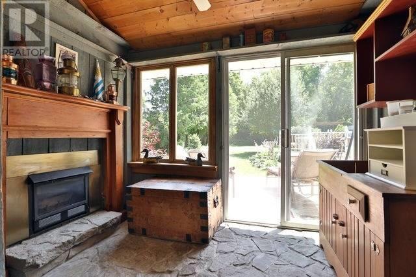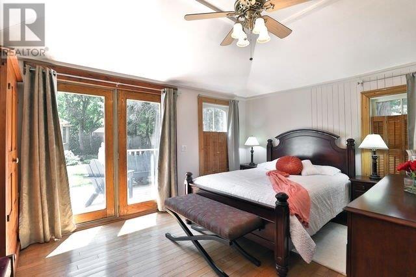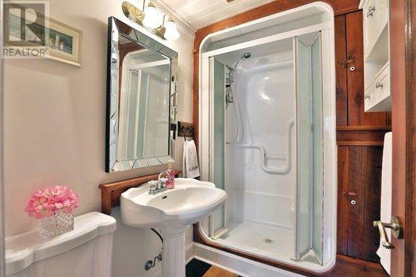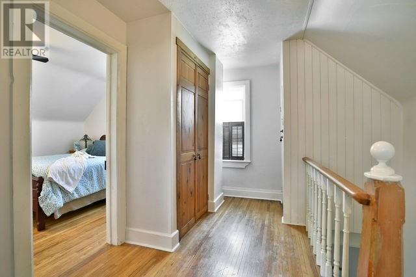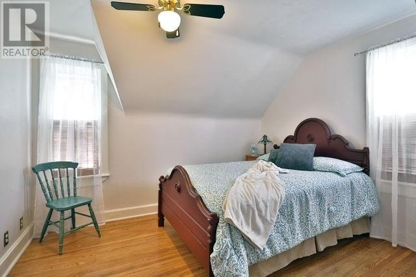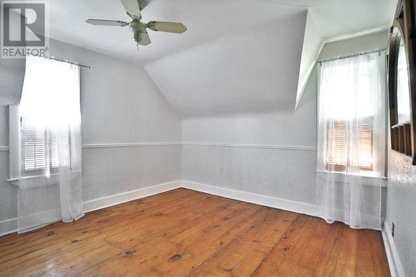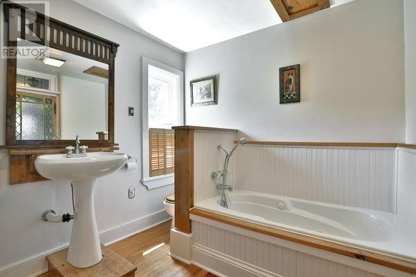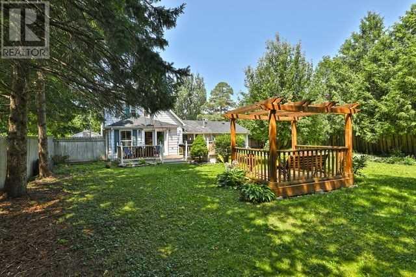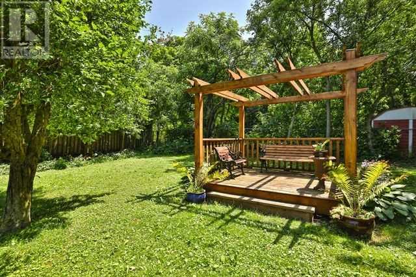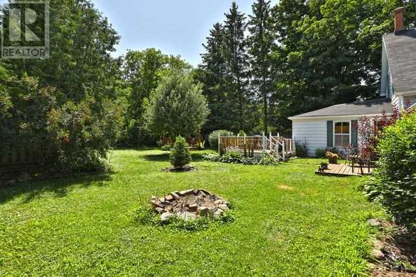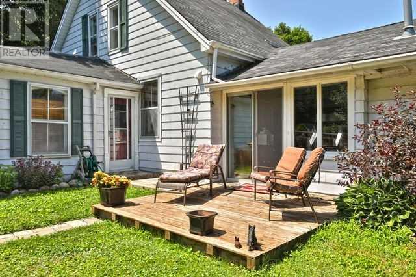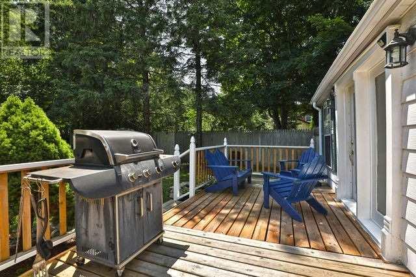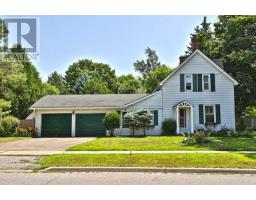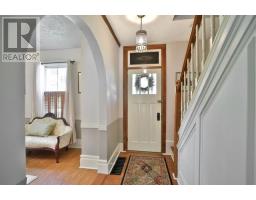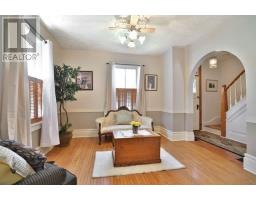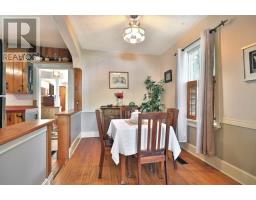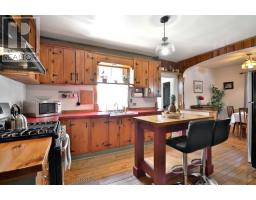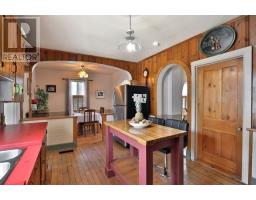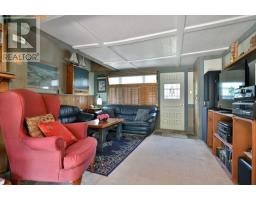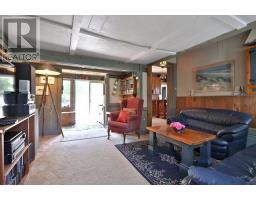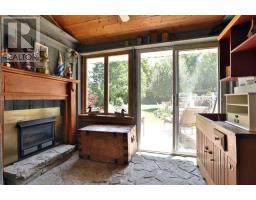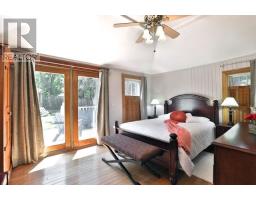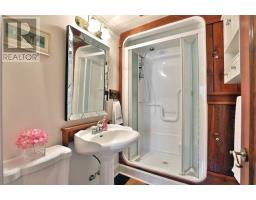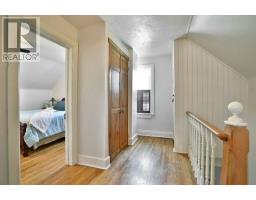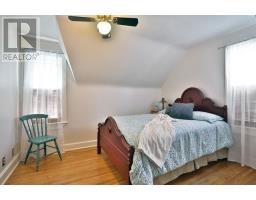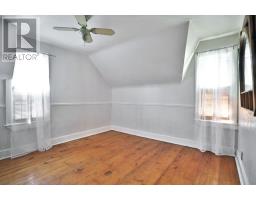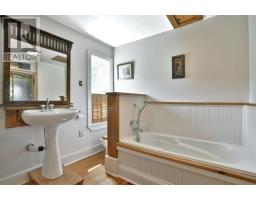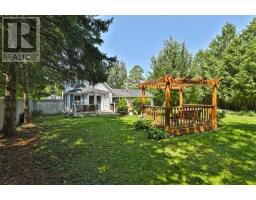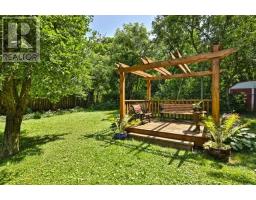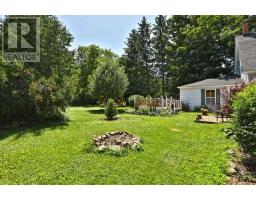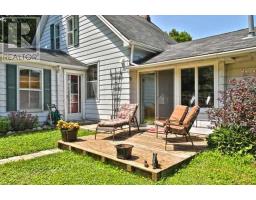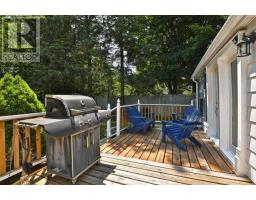3 Bedroom
2 Bathroom
Fireplace
Forced Air
$639,900
Move To The Great Erin! A Great Place To Live And Enjoy. This Beautiful And Charming Home Is Located Withing A Short Walk To All The Amenities That Erin Has To Offer, Local Schools, Hockey Arena, Library And Much More. Master Bedroom With W/O To Large Entertainer's Deck, Spacious 2 Car Garage With Plenty Of Storage, And A Larger Lot Are Some Of The Many Features That This Gem Has To Offer!**** EXTRAS **** Existing Appliances, All Electric Lights Fixtures And Window Blinds. Hot Water Tank, Water Filtration System And Water Softener Are Rental. (id:25308)
Property Details
|
MLS® Number
|
X4544595 |
|
Property Type
|
Single Family |
|
Community Name
|
Erin |
|
Amenities Near By
|
Park, Schools |
|
Parking Space Total
|
6 |
Building
|
Bathroom Total
|
2 |
|
Bedrooms Above Ground
|
3 |
|
Bedrooms Total
|
3 |
|
Basement Development
|
Partially Finished |
|
Basement Type
|
N/a (partially Finished) |
|
Construction Style Attachment
|
Detached |
|
Fireplace Present
|
Yes |
|
Heating Fuel
|
Natural Gas |
|
Heating Type
|
Forced Air |
|
Stories Total
|
2 |
|
Type
|
House |
Parking
Land
|
Acreage
|
No |
|
Land Amenities
|
Park, Schools |
|
Size Irregular
|
83.86 Ft ; Irregular |
|
Size Total Text
|
83.86 Ft ; Irregular |
Rooms
| Level |
Type |
Length |
Width |
Dimensions |
|
Second Level |
Bedroom 2 |
6.3 m |
6.4 m |
6.3 m x 6.4 m |
|
Second Level |
Bedroom 3 |
3.5 m |
2.89 m |
3.5 m x 2.89 m |
|
Second Level |
Bathroom |
2.4 m |
2.59 m |
2.4 m x 2.59 m |
|
Main Level |
Recreational, Games Room |
4.8 m |
4.5 m |
4.8 m x 4.5 m |
|
Main Level |
Dining Room |
2.4 m |
3.35 m |
2.4 m x 3.35 m |
|
Main Level |
Living Room |
3.5 m |
3.5 m |
3.5 m x 3.5 m |
|
Main Level |
Kitchen |
4.5 m |
3.35 m |
4.5 m x 3.35 m |
|
Main Level |
Master Bedroom |
4.7 m |
3.4 m |
4.7 m x 3.4 m |
|
Main Level |
Bathroom |
2.4 m |
1.5 m |
2.4 m x 1.5 m |
Utilities
https://www.realtor.ca/PropertyDetails.aspx?PropertyId=21021367
