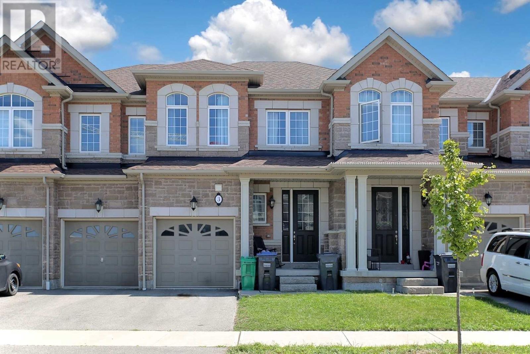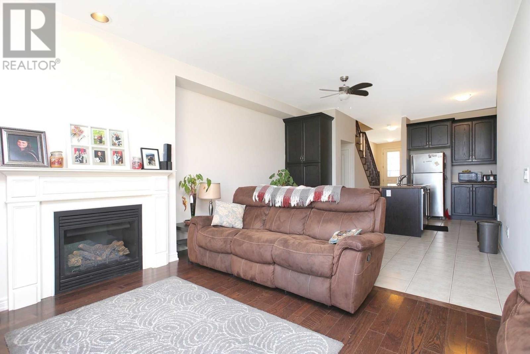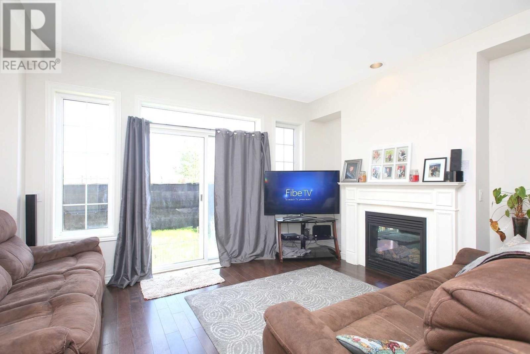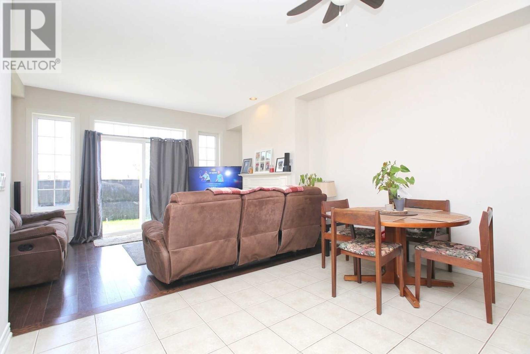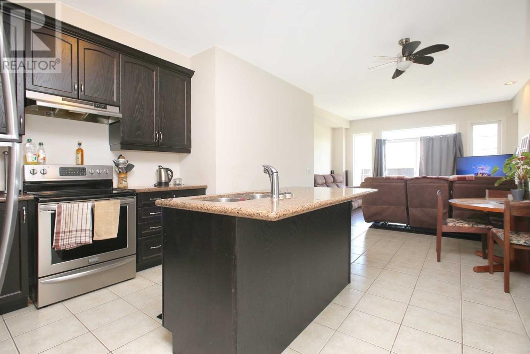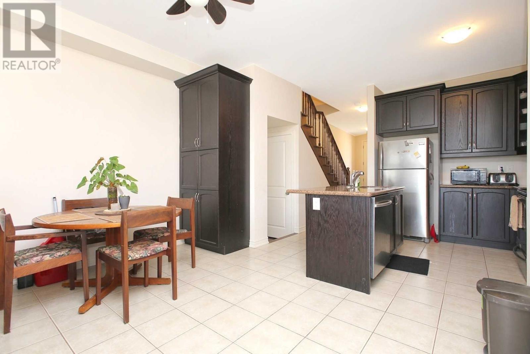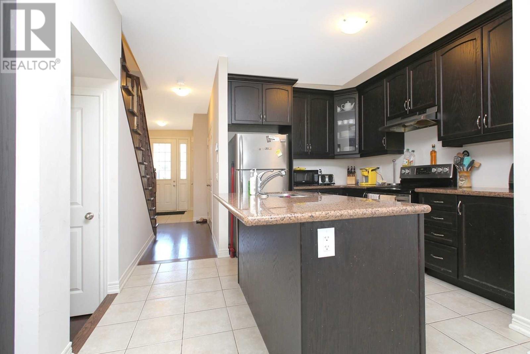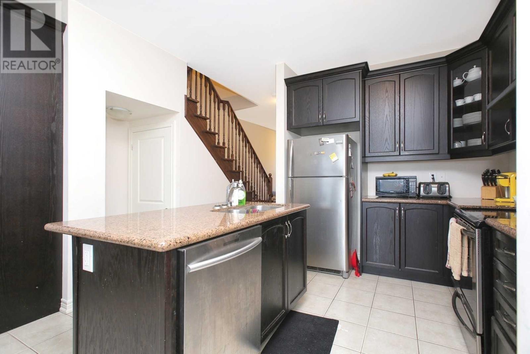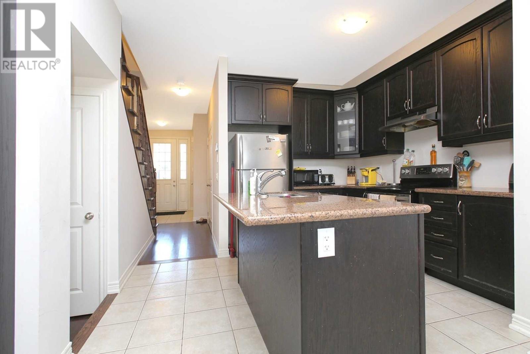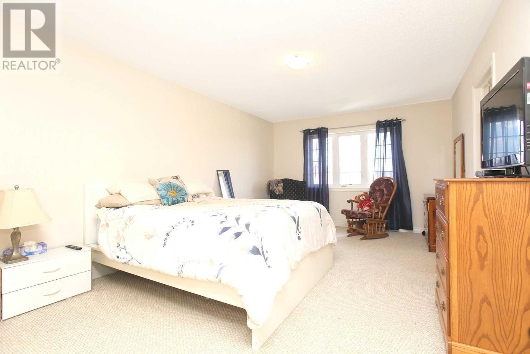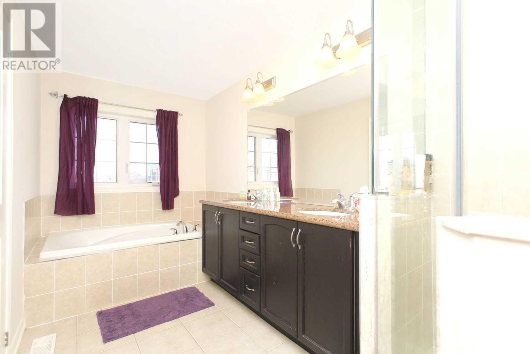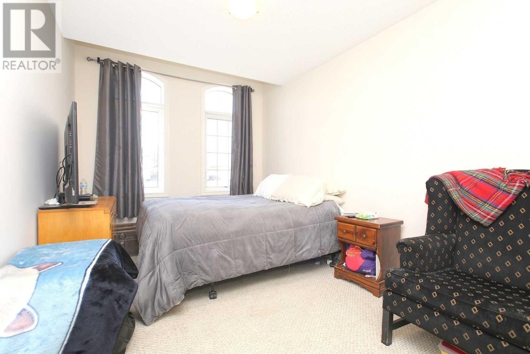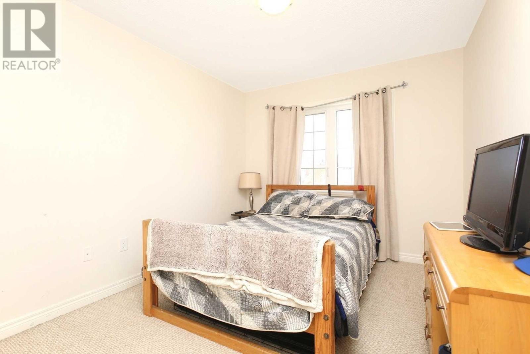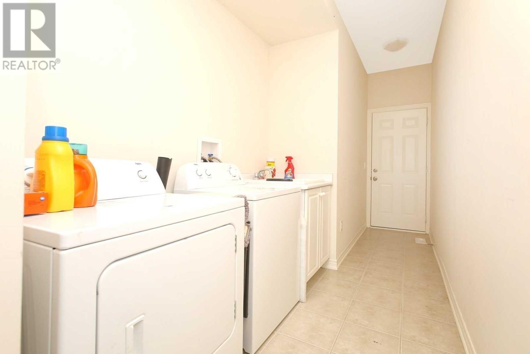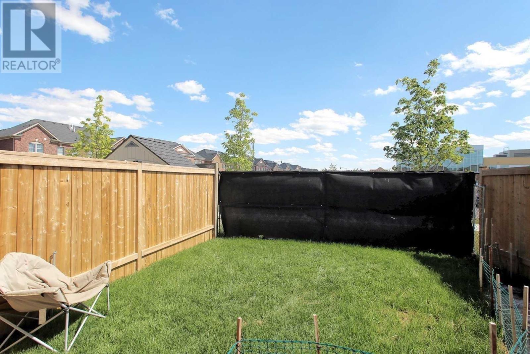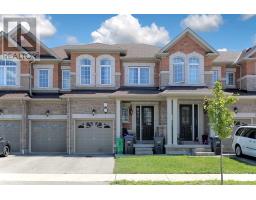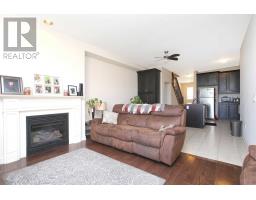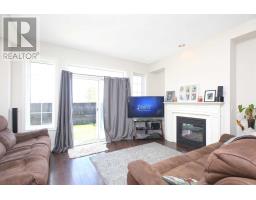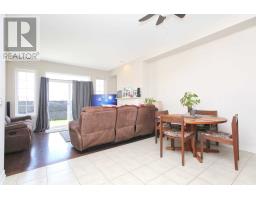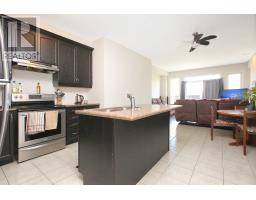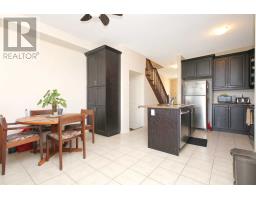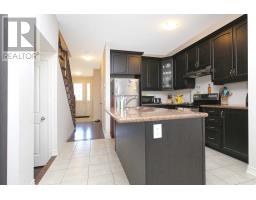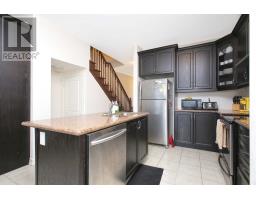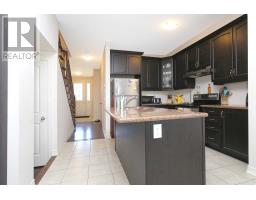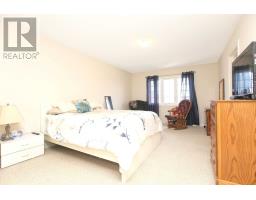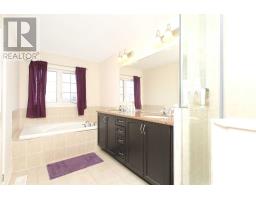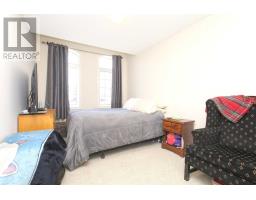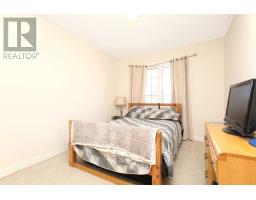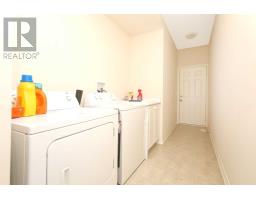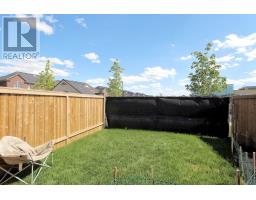3 Dufay Rd Brampton, Ontario L7A 4A1
3 Bedroom
3 Bathroom
Fireplace
Central Air Conditioning
Forced Air
$694,000
Location Location 1,997 Sq. Ft. Rosehaven 2 Storey Freehold Townhouse W/No Neighbours At The Back. Absolute Privacy. Backing Onto School, Private Space. Sunshine All Day, Over 40K In Upgrades, Granite Counter, 9' Ceilings, S/S Appliances, Dark Birch Oak Hardwood Rail & Stairs, Broadloom In Bedrooms, W/5Pc Ensuite, Stainless Steel Fridge, Stove, Dishwasher, Washer & Dryer. Bus Stop, Mini Walk To Go Station (Mount Pleasant).**** EXTRAS **** Hot Water Tank. (id:25308)
Property Details
| MLS® Number | W4593566 |
| Property Type | Single Family |
| Community Name | Northwest Brampton |
| Amenities Near By | Park, Schools |
| Parking Space Total | 2 |
Building
| Bathroom Total | 3 |
| Bedrooms Above Ground | 3 |
| Bedrooms Total | 3 |
| Basement Type | Full |
| Construction Style Attachment | Attached |
| Cooling Type | Central Air Conditioning |
| Exterior Finish | Brick |
| Fireplace Present | Yes |
| Heating Fuel | Natural Gas |
| Heating Type | Forced Air |
| Stories Total | 2 |
| Type | Row / Townhouse |
Parking
| Attached garage |
Land
| Acreage | No |
| Land Amenities | Park, Schools |
| Size Irregular | 20.01 X 90.32 Ft |
| Size Total Text | 20.01 X 90.32 Ft |
Rooms
| Level | Type | Length | Width | Dimensions |
|---|---|---|---|---|
| Second Level | Master Bedroom | 6.9 m | 3.72 m | 6.9 m x 3.72 m |
| Second Level | Bedroom 2 | 4.8 m | 3 m | 4.8 m x 3 m |
| Second Level | Bedroom 3 | 4 m | 2.96 m | 4 m x 2.96 m |
| Ground Level | Living Room | 5.95 m | 3.17 m | 5.95 m x 3.17 m |
| Ground Level | Family Room | 5.25 m | 3.12 m | 5.25 m x 3.12 m |
| Ground Level | Kitchen | 6.6 m | 2.68 m | 6.6 m x 2.68 m |
https://www.realtor.ca/PropertyDetails.aspx?PropertyId=21194007
Interested?
Contact us for more information
