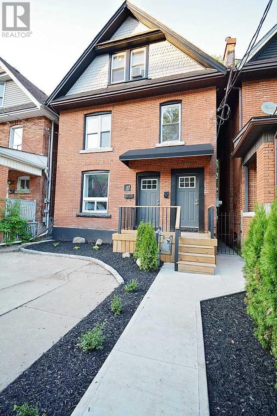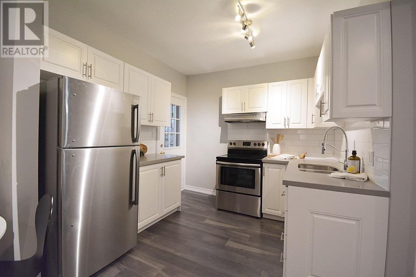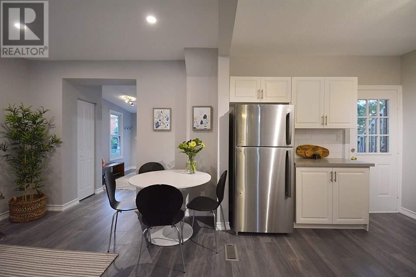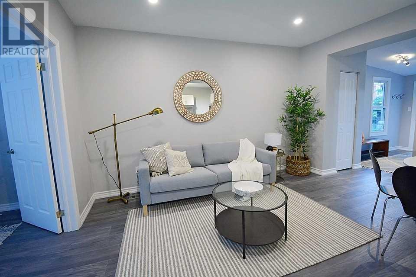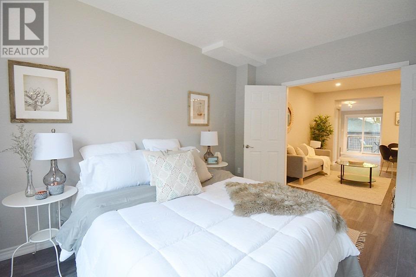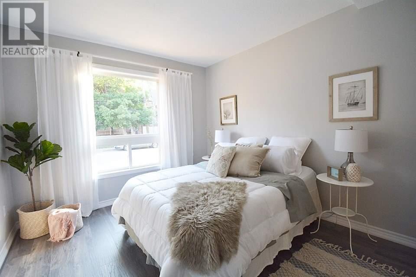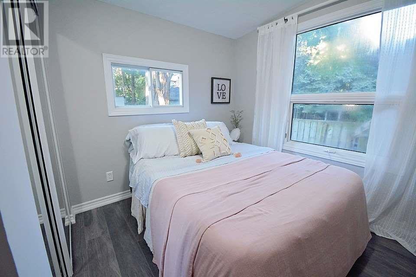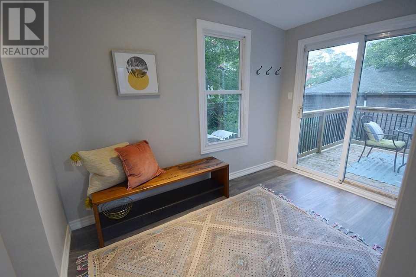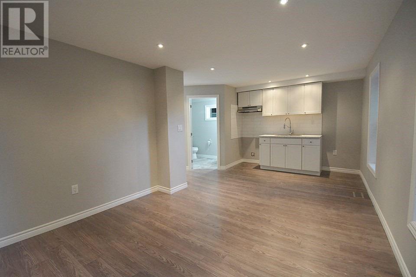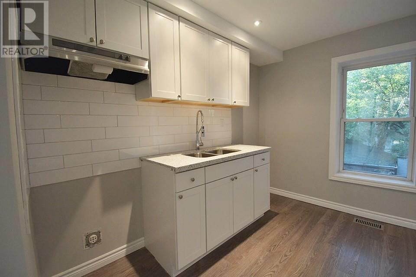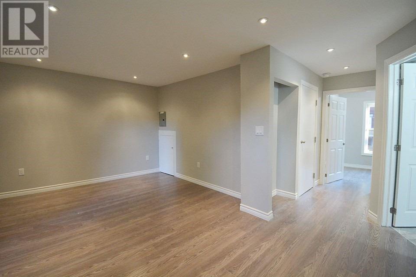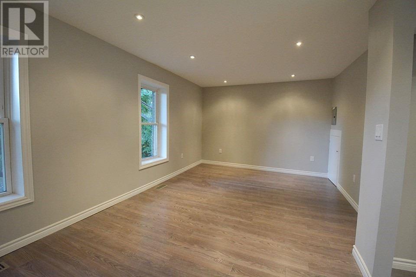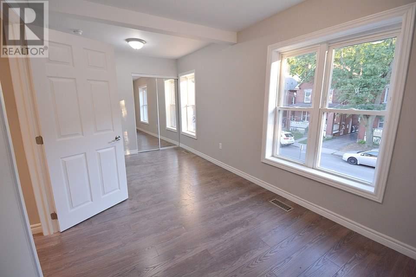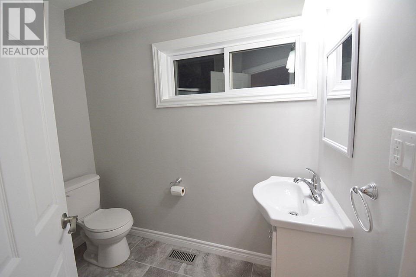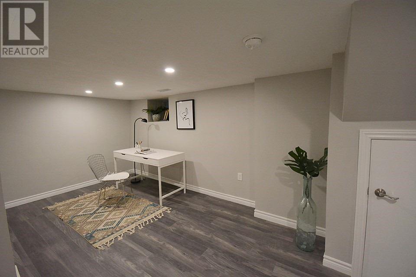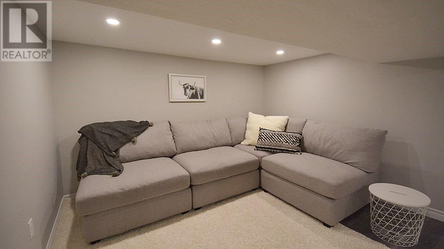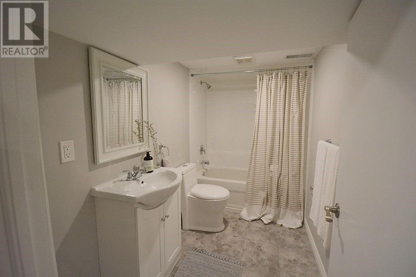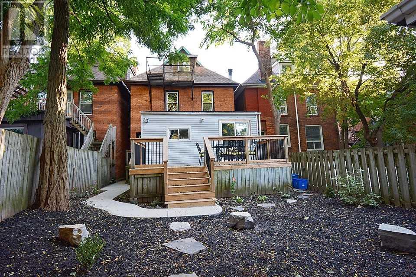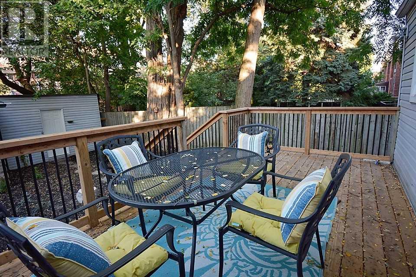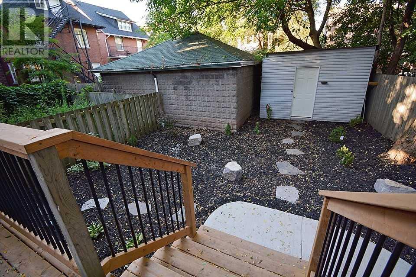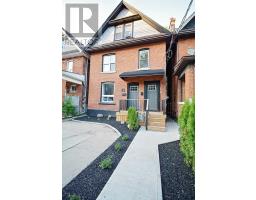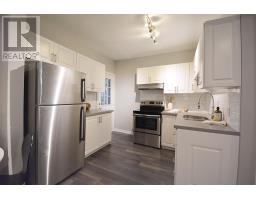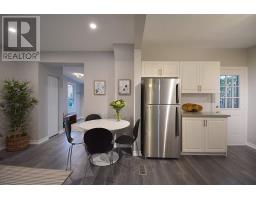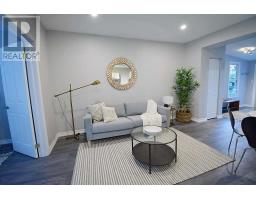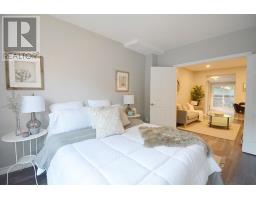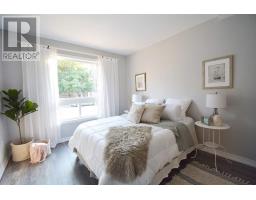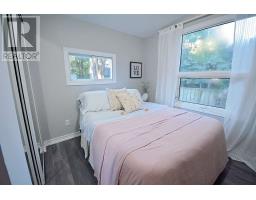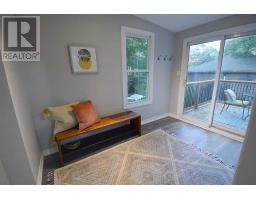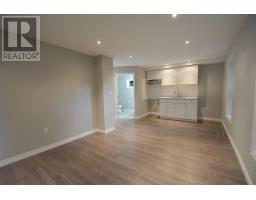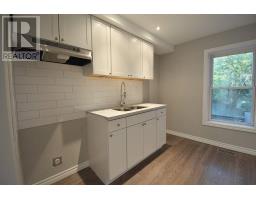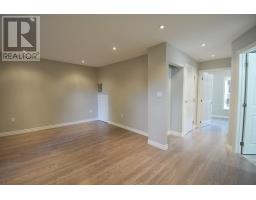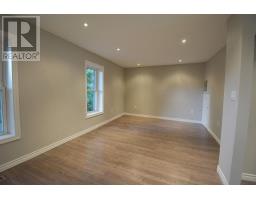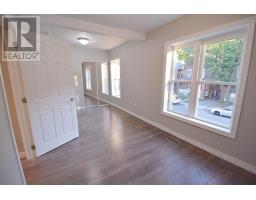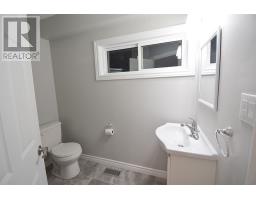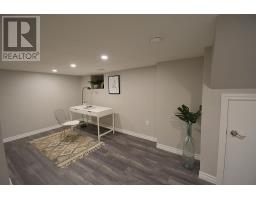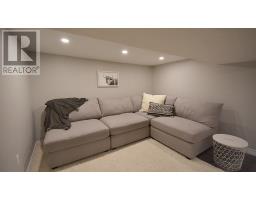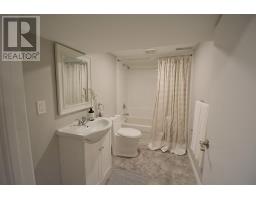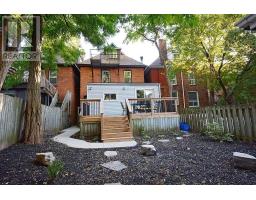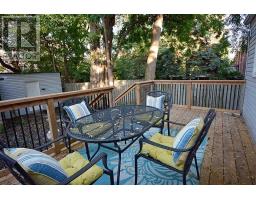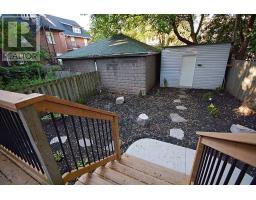3 Cumberland Ave Hamilton, Ontario L8M 1Y6
4 Bedroom
3 Bathroom
Forced Air
$599,000
Extensively Renovated 2.5 Storey Detached Home Used As A 3 Family Triplex With Tonnes Of Investment Potential Or End User To Live On Main Floor/Basement & Rent 2nd/3rd Level Units. Newer Roof, Electrical Panel, Windows, Furnace, Ac +++. Great Location And Close To Schools, Shopping And Highway. Steps To The Newly Renovated Lifesaver Park & Bruce Trail Entrance. The 3rd Floor Attic Unit Is Currently Occupied By A Long Term Tenant & Unit Requires Renovation.Rsa (id:25308)
Property Details
| MLS® Number | X4586051 |
| Property Type | Single Family |
| Neigbourhood | St. Clair |
| Community Name | St. Clair |
| Parking Space Total | 2 |
Building
| Bathroom Total | 3 |
| Bedrooms Above Ground | 4 |
| Bedrooms Total | 4 |
| Basement Development | Finished |
| Basement Type | N/a (finished) |
| Construction Style Attachment | Detached |
| Exterior Finish | Brick |
| Heating Fuel | Natural Gas |
| Heating Type | Forced Air |
| Stories Total | 3 |
| Type | House |
Land
| Acreage | No |
| Size Irregular | 25.98 X 110 Ft |
| Size Total Text | 25.98 X 110 Ft |
Rooms
| Level | Type | Length | Width | Dimensions |
|---|---|---|---|---|
| Second Level | Bedroom | 2.62 m | 5.21 m | 2.62 m x 5.21 m |
| Second Level | Bathroom | |||
| Second Level | Living Room | 3.44 m | 3.53 m | 3.44 m x 3.53 m |
| Basement | Recreational, Games Room | 5.69 m | 3.81 m | 5.69 m x 3.81 m |
| Basement | Laundry Room | 2.46 m | 2.59 m | 2.46 m x 2.59 m |
| Basement | Bathroom | |||
| Main Level | Living Room | 3.47 m | 3.93 m | 3.47 m x 3.93 m |
| Main Level | Kitchen | 3.04 m | 3.47 m | 3.04 m x 3.47 m |
| Main Level | Den | 5.12 m | 3.41 m | 5.12 m x 3.41 m |
| Main Level | Master Bedroom | 3.08 m | 4.14 m | 3.08 m x 4.14 m |
| Main Level | Bedroom | 3.1 m | 3.68 m | 3.1 m x 3.68 m |
| Main Level | Bathroom |
https://www.realtor.ca/PropertyDetails.aspx?PropertyId=21168413
Interested?
Contact us for more information
