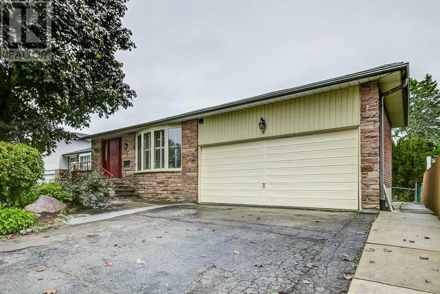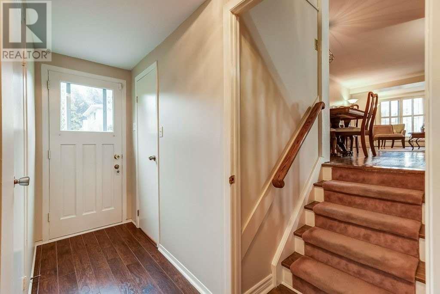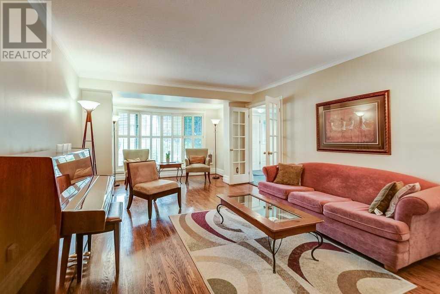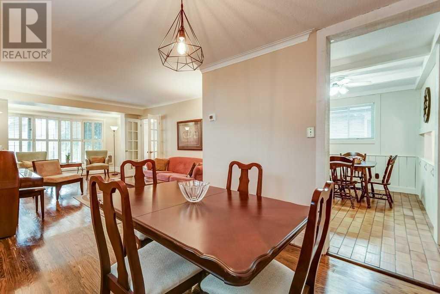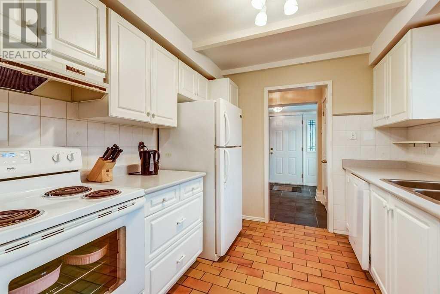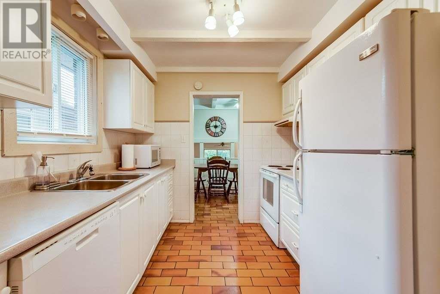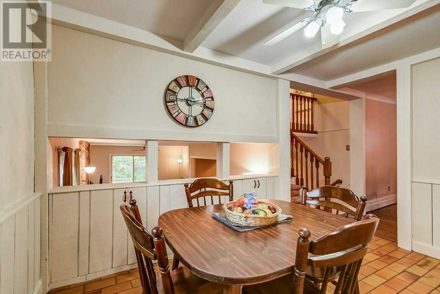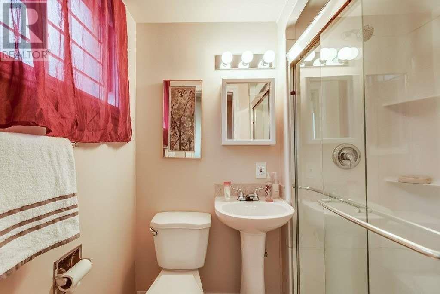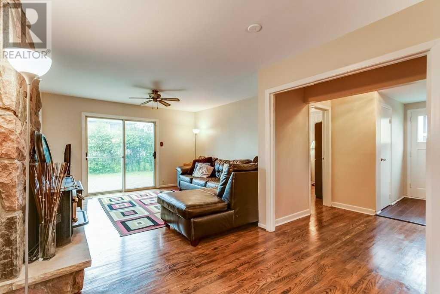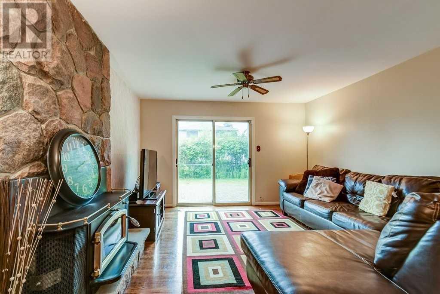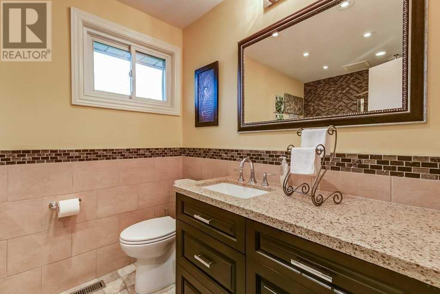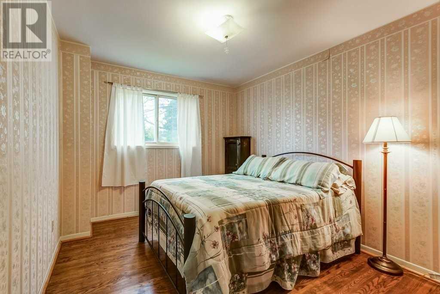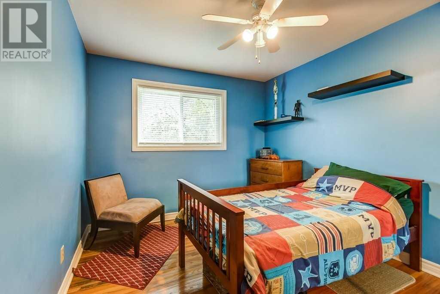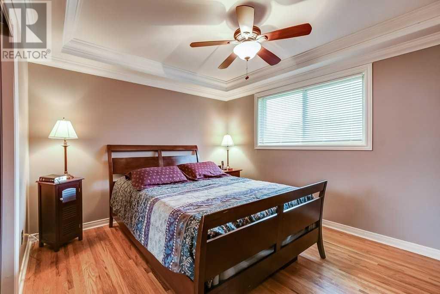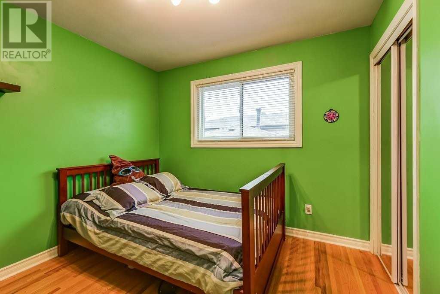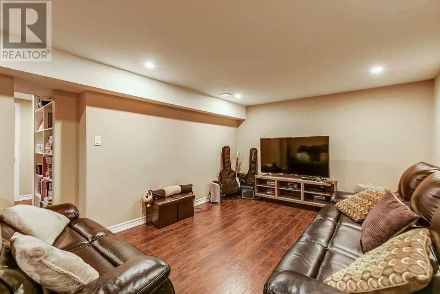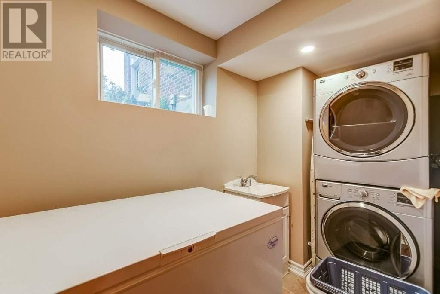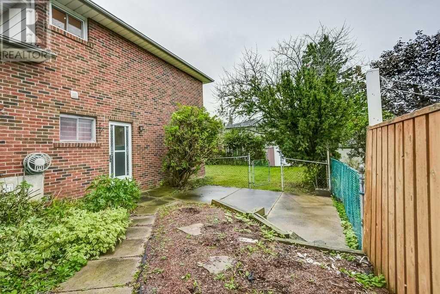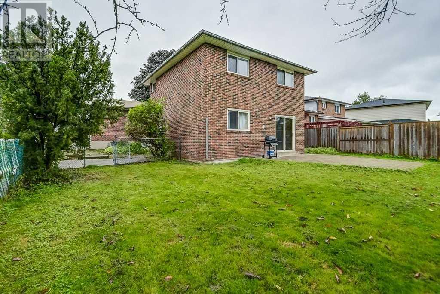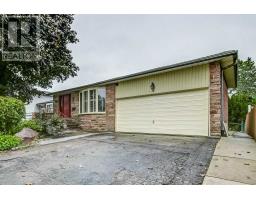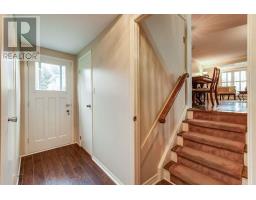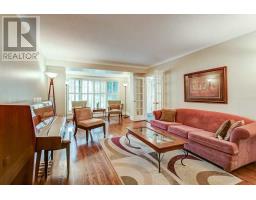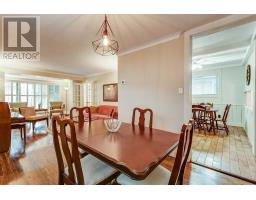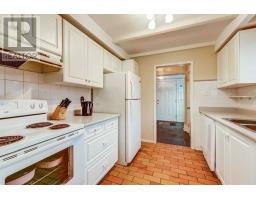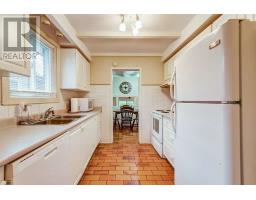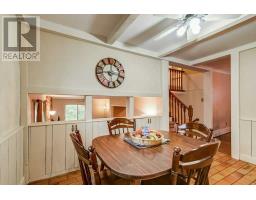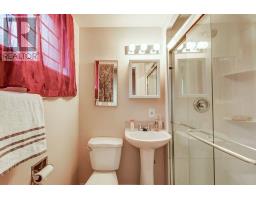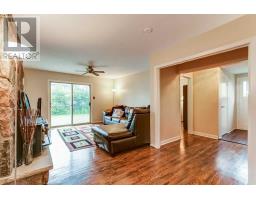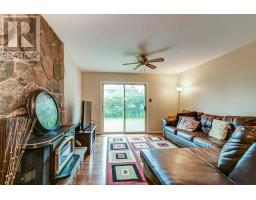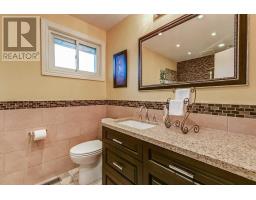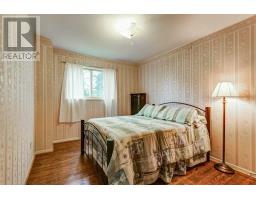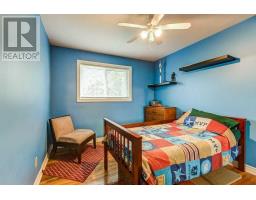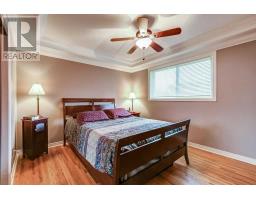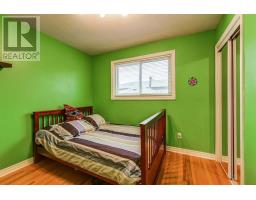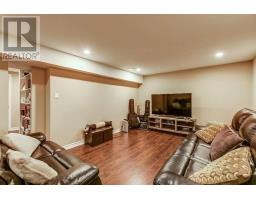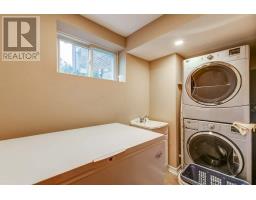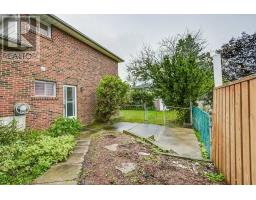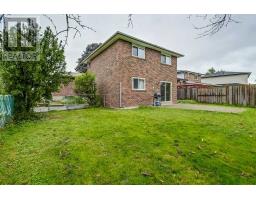4 Bedroom
2 Bathroom
Fireplace
Central Air Conditioning
Forced Air
$829,900
This Spacious, Elegant Backsplit With High End Finishes, Sits On A Large Sunny Lot Within Walking Distance To Schools, Shopping, Transit And Parks. Inside You Will Find An Extended Living Room Perfect For Family Gatherings, 4 Bedrooms, Reno'd Baths, Laundry Room, Large Family Room Plus A Bonus Media/Rec Room. Large Crawl Space For Storage. Freshly Painted In Neutral Tones. Walk To Go Train, Port Union Waterfront Park/Trails, Easy 401 Access.**** EXTRAS **** All Window Coverings, All Elf's, Stove, Fridge, B/I D/W, Washer, Dryer, Small Freezer In Garage, Gdo. Updates Include: Roof 2011, Bsmt Completed 2017, Furnace 2017/Ac 2015, Washrooms 2015/18, Most Newer Windows, Stone Walkway & Paint 2019 (id:25308)
Property Details
|
MLS® Number
|
E4593401 |
|
Property Type
|
Single Family |
|
Community Name
|
Centennial Scarborough |
|
Amenities Near By
|
Park, Public Transit, Schools |
|
Parking Space Total
|
4 |
Building
|
Bathroom Total
|
2 |
|
Bedrooms Above Ground
|
4 |
|
Bedrooms Total
|
4 |
|
Basement Development
|
Finished |
|
Basement Type
|
N/a (finished) |
|
Construction Style Attachment
|
Detached |
|
Construction Style Split Level
|
Backsplit |
|
Cooling Type
|
Central Air Conditioning |
|
Exterior Finish
|
Brick, Stone |
|
Fireplace Present
|
Yes |
|
Heating Fuel
|
Natural Gas |
|
Heating Type
|
Forced Air |
|
Type
|
House |
Parking
Land
|
Acreage
|
No |
|
Land Amenities
|
Park, Public Transit, Schools |
|
Size Irregular
|
50 X 110 Ft ; * Toronto |
|
Size Total Text
|
50 X 110 Ft ; * Toronto |
Rooms
| Level |
Type |
Length |
Width |
Dimensions |
|
Basement |
Recreational, Games Room |
6.19 m |
7.2 m |
6.19 m x 7.2 m |
|
Basement |
Utility Room |
2.47 m |
1.8 m |
2.47 m x 1.8 m |
|
Main Level |
Living Room |
6.05 m |
3.86 m |
6.05 m x 3.86 m |
|
Main Level |
Dining Room |
3.16 m |
2.84 m |
3.16 m x 2.84 m |
|
Main Level |
Kitchen |
2.92 m |
2.58 m |
2.92 m x 2.58 m |
|
Main Level |
Eating Area |
3.9 m |
2.64 m |
3.9 m x 2.64 m |
|
Upper Level |
Master Bedroom |
3.89 m |
3.89 m |
3.89 m x 3.89 m |
|
Upper Level |
Bedroom 2 |
2.98 m |
3.89 m |
2.98 m x 3.89 m |
|
Upper Level |
Bedroom 3 |
2.83 m |
2.88 m |
2.83 m x 2.88 m |
|
Ground Level |
Bedroom 4 |
3.03 m |
3.7 m |
3.03 m x 3.7 m |
|
Ground Level |
Family Room |
7.04 m |
3.93 m |
7.04 m x 3.93 m |
https://youriguide.com/3_chapais_crescent_toronto_on/doc/floorplan_imperial.pdf
