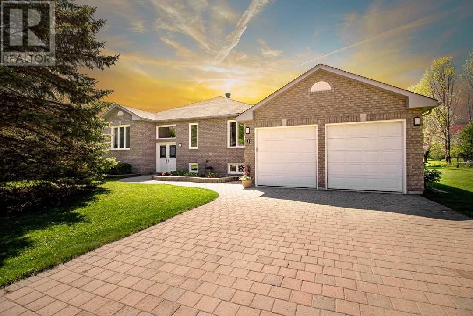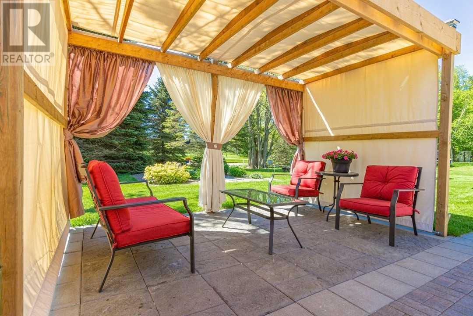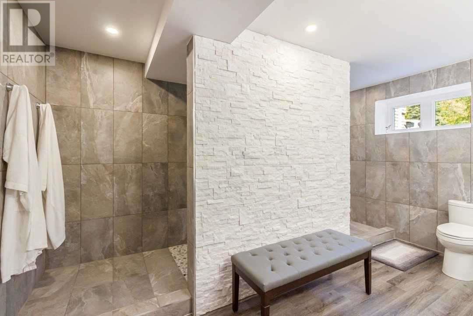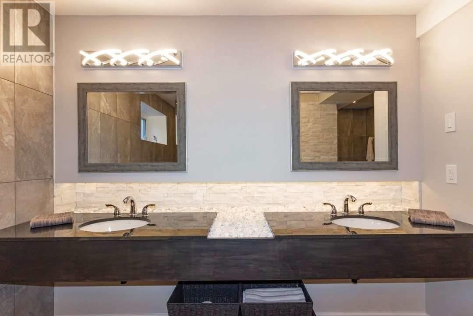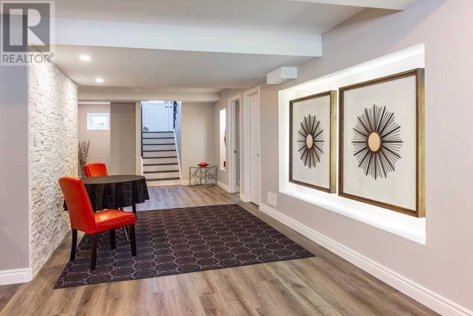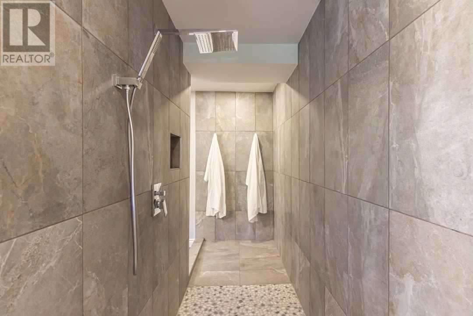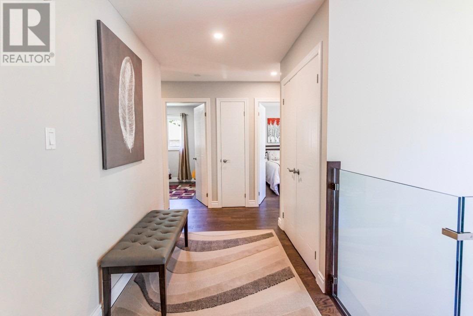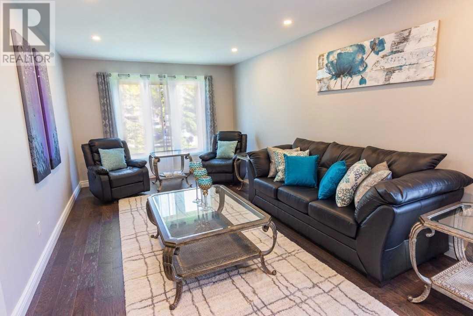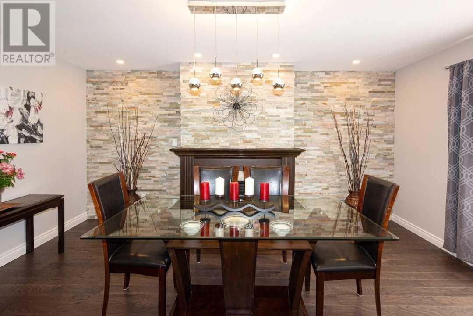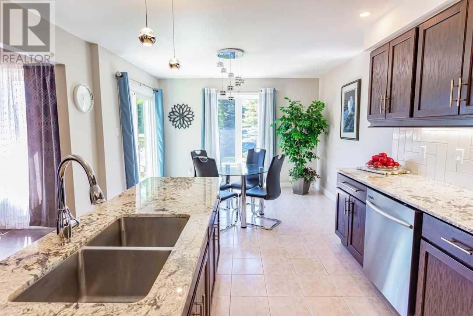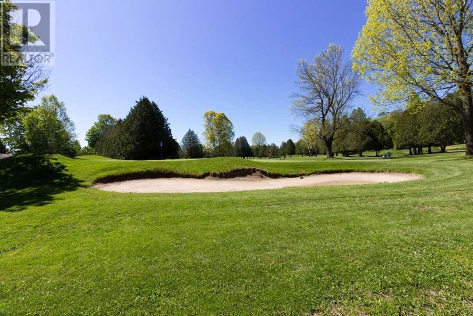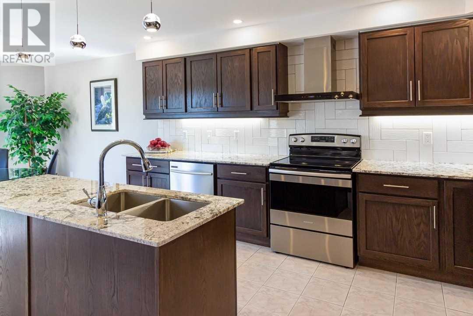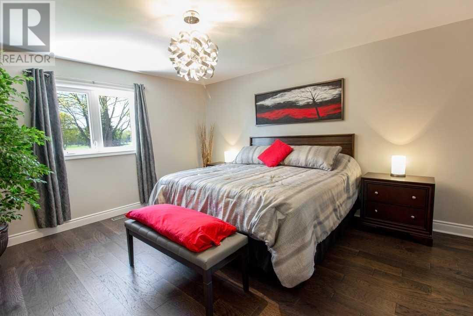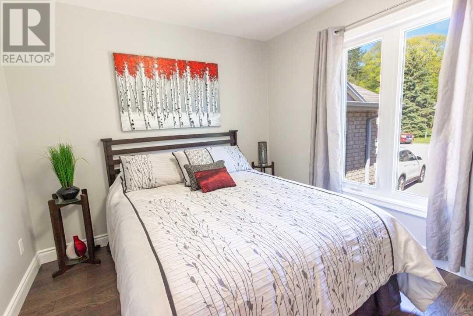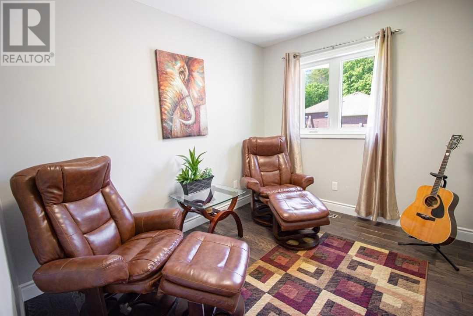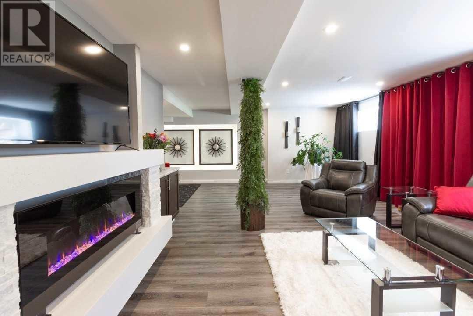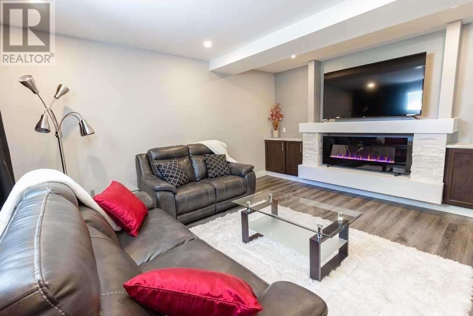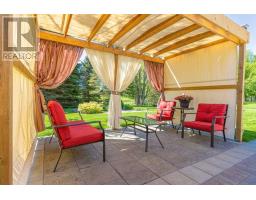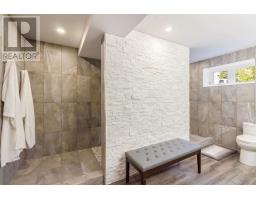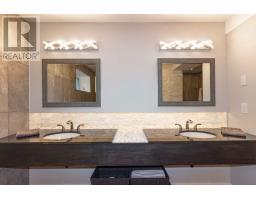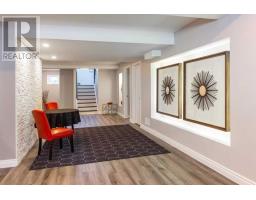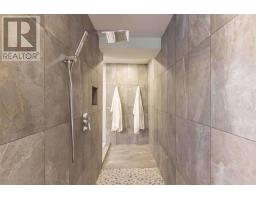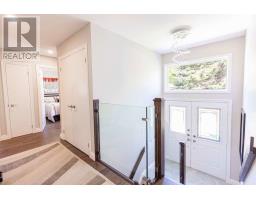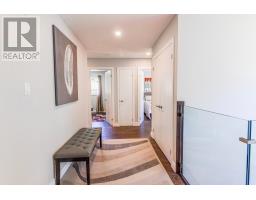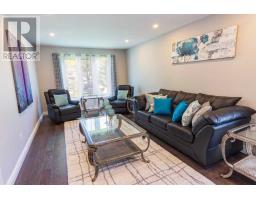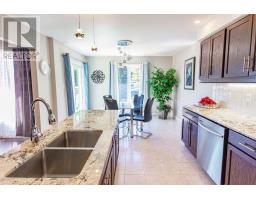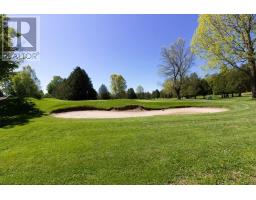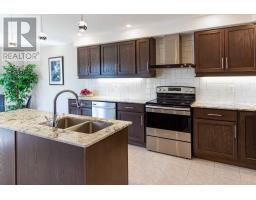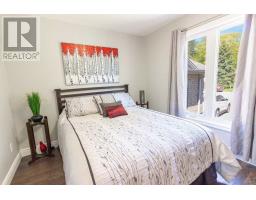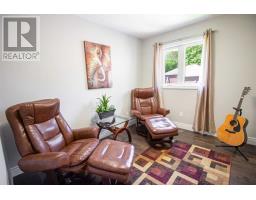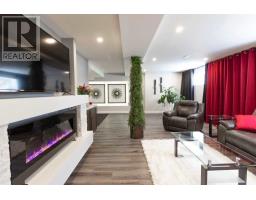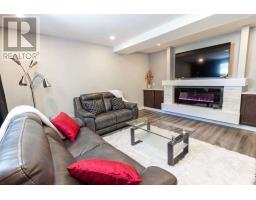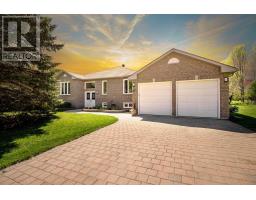5 Bedroom
3 Bathroom
Raised Bungalow
Fireplace
Central Air Conditioning
Forced Air
$699,900
Amazing Modern,Fully Renovated 3+2 Bdrm Freehold Raised Bungalow In The Exclusive Marlwood Estates.Over 3100Sqft Of Living Space. Situated On A Quiet Cul-De-Sac, 118X204Ft Lot On The 2nd Hole Of The Marlwood Golf Course. Meticulously Renovated In A Contemporary Style That Will ""Wow"" You From The Front Dr. Glass Panel Railings, Open Concept Kit. W/Centre Island Overlooks The Breakfast Area & Din Rm. 3 Fully Renovated Modern Baths W/Luxurious Finishes.**** EXTRAS **** Lower Level Completely Finished W/2 Bdrms, Rec Room & Eye Popping Bathrm W/Walkthru Shower. Incl: New Ss Appliances,Elfs, Washer,Dryer,Central Vac W/Attach,Gdo,Int & Ext. Led Lighting,Sprinkler System. Pre-Listing Home Inspec. Report Avail (id:25308)
Property Details
|
MLS® Number
|
S4481470 |
|
Property Type
|
Single Family |
|
Community Name
|
Wasaga Beach |
|
Amenities Near By
|
Schools |
|
Parking Space Total
|
6 |
Building
|
Bathroom Total
|
3 |
|
Bedrooms Above Ground
|
3 |
|
Bedrooms Below Ground
|
2 |
|
Bedrooms Total
|
5 |
|
Architectural Style
|
Raised Bungalow |
|
Basement Development
|
Finished |
|
Basement Type
|
Full (finished) |
|
Construction Style Attachment
|
Detached |
|
Cooling Type
|
Central Air Conditioning |
|
Exterior Finish
|
Brick |
|
Fireplace Present
|
Yes |
|
Heating Fuel
|
Natural Gas |
|
Heating Type
|
Forced Air |
|
Stories Total
|
1 |
|
Type
|
House |
Parking
Land
|
Acreage
|
No |
|
Land Amenities
|
Schools |
|
Size Irregular
|
118.11 X 203.94 Ft |
|
Size Total Text
|
118.11 X 203.94 Ft |
Rooms
| Level |
Type |
Length |
Width |
Dimensions |
|
Lower Level |
Recreational, Games Room |
4.75 m |
4.75 m |
4.75 m x 4.75 m |
|
Lower Level |
Bedroom 4 |
6.4 m |
3.04 m |
6.4 m x 3.04 m |
|
Lower Level |
Bedroom 5 |
5.48 m |
3.01 m |
5.48 m x 3.01 m |
|
Lower Level |
Games Room |
10.6 m |
3.84 m |
10.6 m x 3.84 m |
|
Main Level |
Kitchen |
3.65 m |
3.49 m |
3.65 m x 3.49 m |
|
Main Level |
Eating Area |
3.49 m |
3.49 m |
3.49 m x 3.49 m |
|
Main Level |
Dining Room |
4.85 m |
3.49 m |
4.85 m x 3.49 m |
|
Main Level |
Living Room |
7.59 m |
3.49 m |
7.59 m x 3.49 m |
|
Main Level |
Master Bedroom |
4.55 m |
4.55 m |
4.55 m x 4.55 m |
|
Main Level |
Bedroom 2 |
3.34 m |
3.03 m |
3.34 m x 3.03 m |
|
Main Level |
Bedroom 3 |
3.34 m |
2.74 m |
3.34 m x 2.74 m |
Utilities
|
Sewer
|
Installed |
|
Natural Gas
|
Installed |
|
Electricity
|
Installed |
|
Cable
|
Installed |
https://www.realtor.ca/PropertyDetails.aspx?PropertyId=20792895
