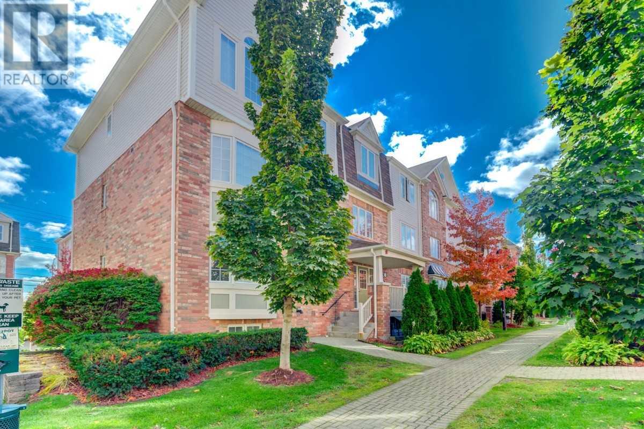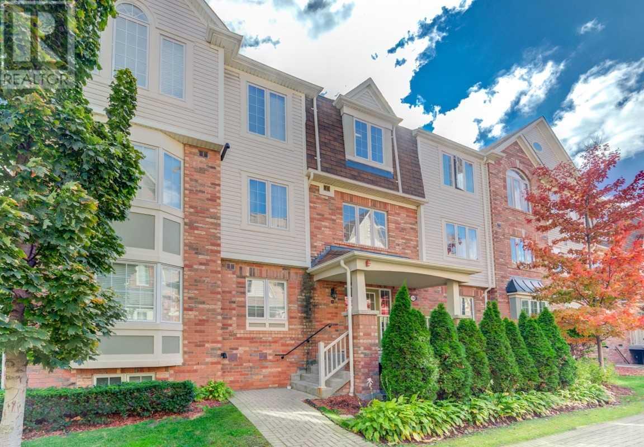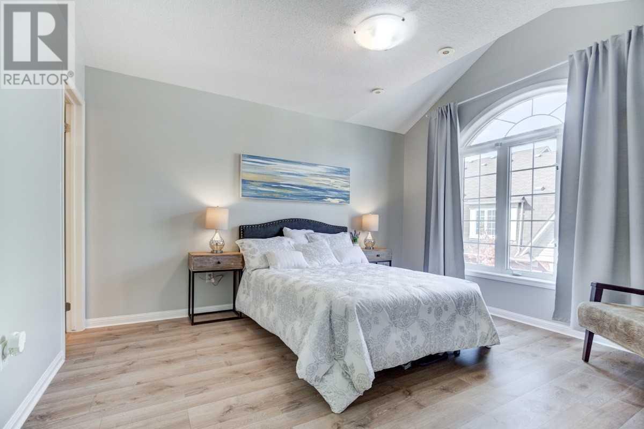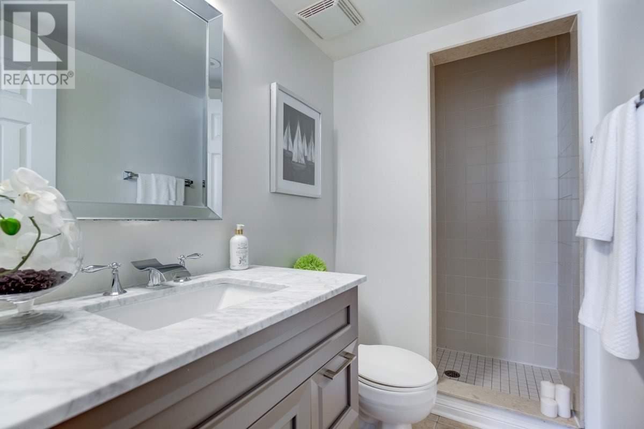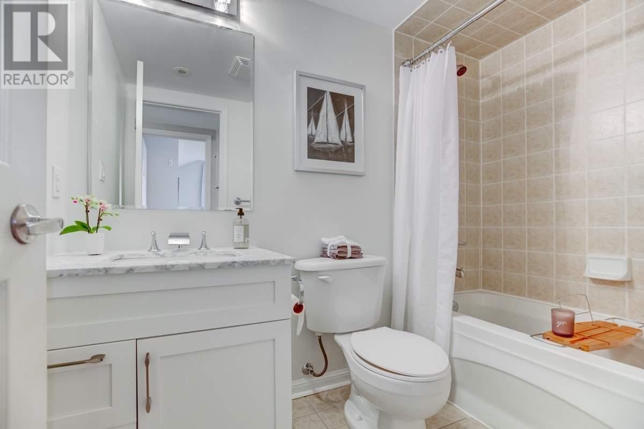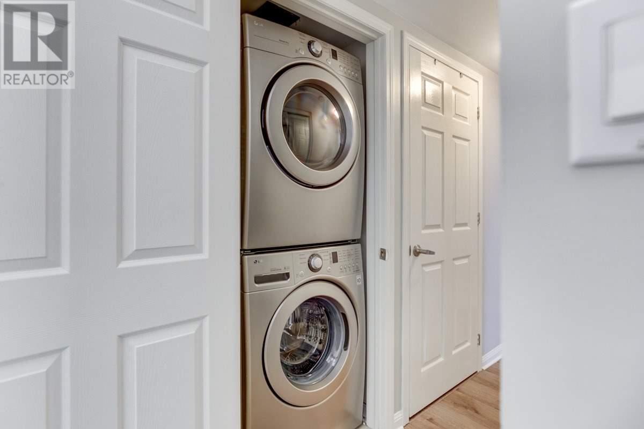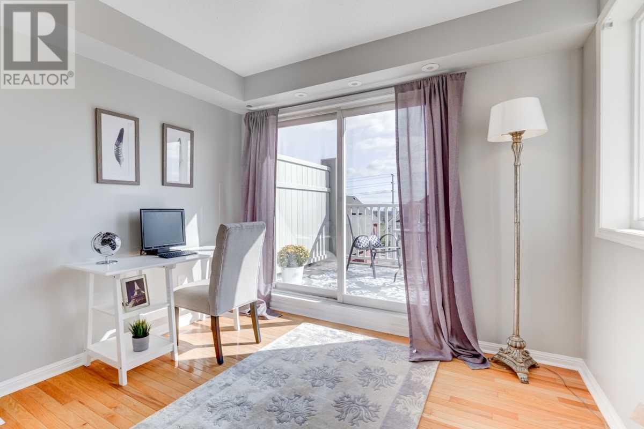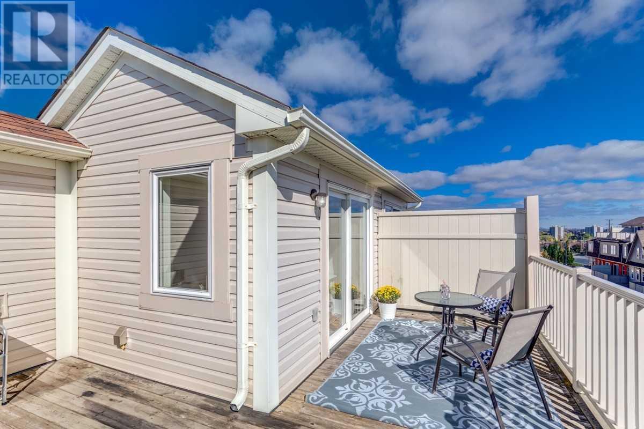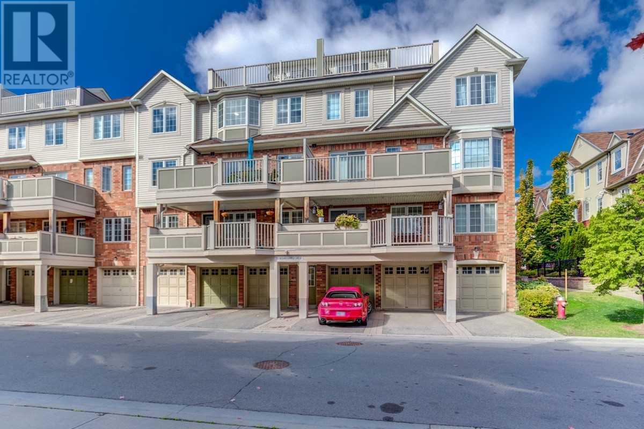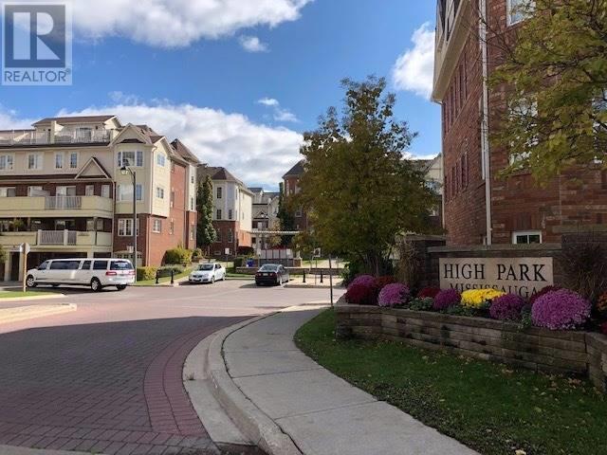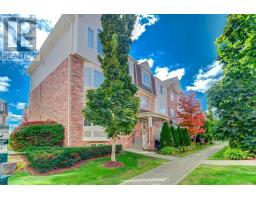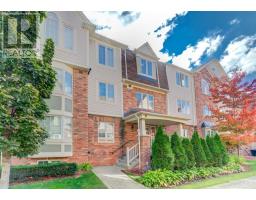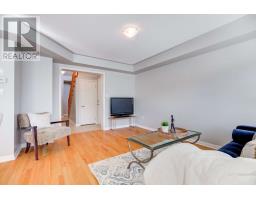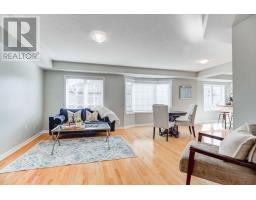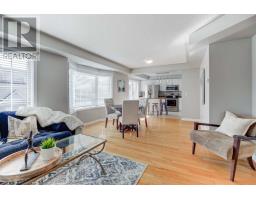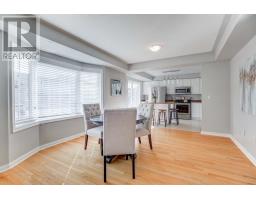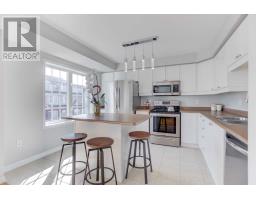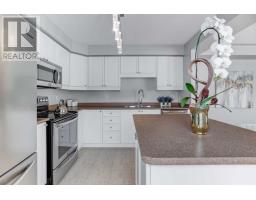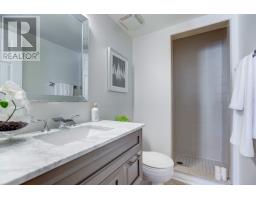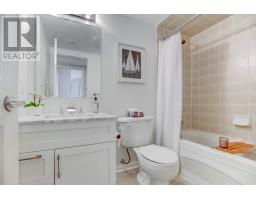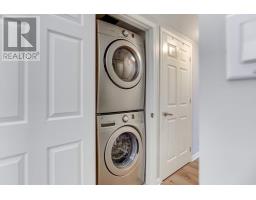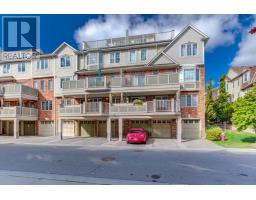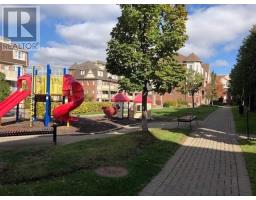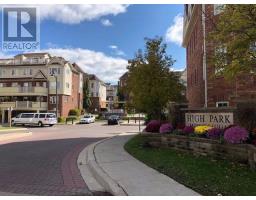#3 -720 Neighbourhood Circ Mississauga, Ontario L5B 0B4
3 Bedroom
2 Bathroom
Central Air Conditioning
Forced Air
$595,000Maintenance,
$350.75 Monthly
Maintenance,
$350.75 MonthlyJust Listed! Truly Rare Super-Suite! Only A Handful Of Units Like This Stretch Suite Ever Built In The Complex! The Biggest Top Floor Model/Loft With Roof-Top Terrace In The Entire Complex! Open Concept Design, Beautiful Kitchen With Premium S/Steel Appliances And Movable Island. Very Large Dining Area With Bay Window Can Fit Table And A Big Hutch. Open To Large Living Rm. Upper Level Loft Is Bigger From Normal Models Too. Overlooks Lower Floor.**** EXTRAS **** 5 Upgraded Appliances Incl Premium W&D. Hwt(R). Brand New Cabinets/Faucets In 2 Bathrooms & Brand New Flooring Bdrms & Hall! Hardwood Stairs. Hardwood In Living. No One Above You, Enjoy Penthouse Lifestyle! See Virtual Tour! (id:25308)
Property Details
| MLS® Number | W4612063 |
| Property Type | Single Family |
| Neigbourhood | Cooksville |
| Community Name | Cooksville |
| Amenities Near By | Hospital, Park, Public Transit, Schools |
| Parking Space Total | 2 |
Building
| Bathroom Total | 2 |
| Bedrooms Above Ground | 2 |
| Bedrooms Below Ground | 1 |
| Bedrooms Total | 3 |
| Cooling Type | Central Air Conditioning |
| Exterior Finish | Brick |
| Heating Fuel | Natural Gas |
| Heating Type | Forced Air |
| Type | Row / Townhouse |
Parking
| Garage | |
| Visitor parking |
Land
| Acreage | No |
| Land Amenities | Hospital, Park, Public Transit, Schools |
Rooms
| Level | Type | Length | Width | Dimensions |
|---|---|---|---|---|
| Main Level | Living Room | 4.46 m | 3.62 m | 4.46 m x 3.62 m |
| Main Level | Dining Room | 3.75 m | 2.84 m | 3.75 m x 2.84 m |
| Main Level | Kitchen | 3.73 m | 3.04 m | 3.73 m x 3.04 m |
| Main Level | Master Bedroom | 4.03 m | 3.51 m | 4.03 m x 3.51 m |
| Main Level | Bedroom 2 | 3.62 m | 2.87 m | 3.62 m x 2.87 m |
| Upper Level | Loft | 3.04 m | 2.38 m | 3.04 m x 2.38 m |
Interested?
Contact us for more information
