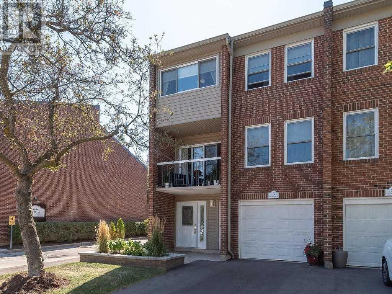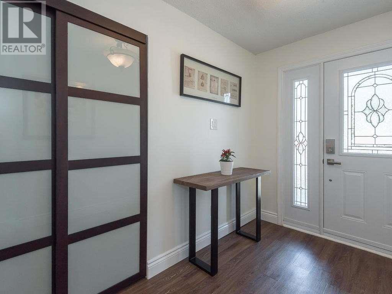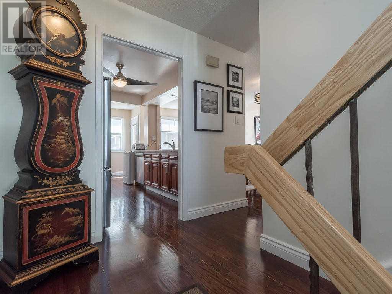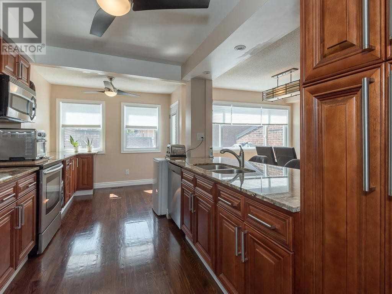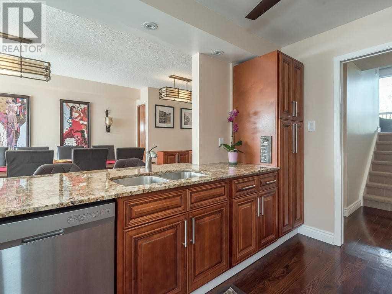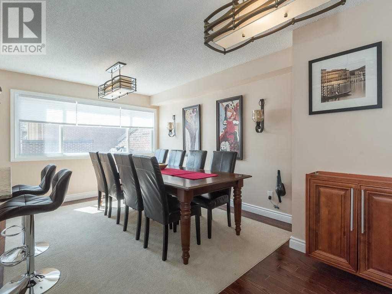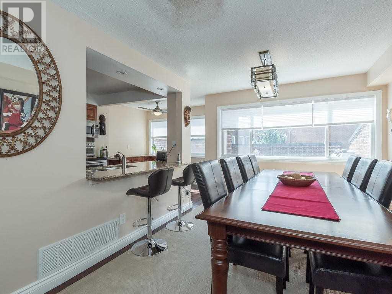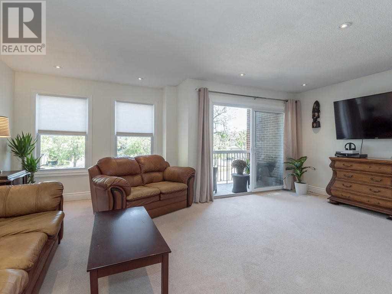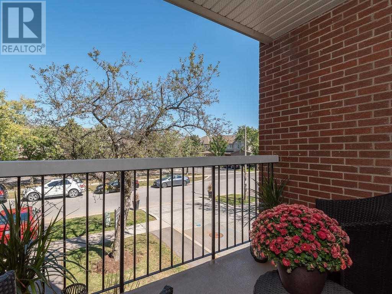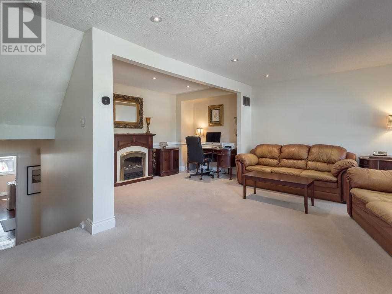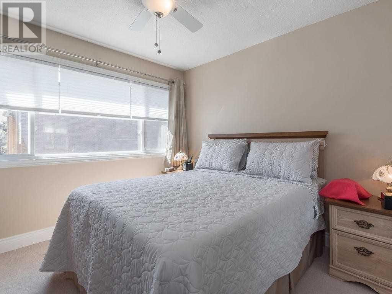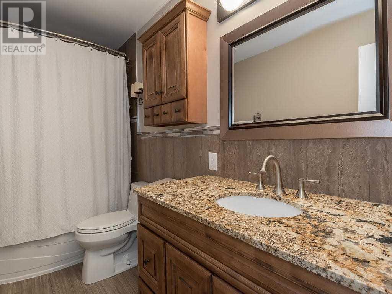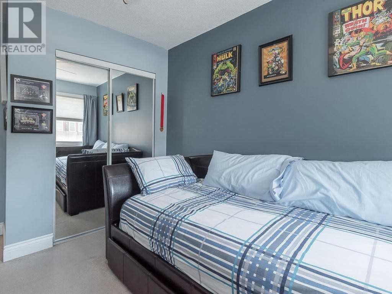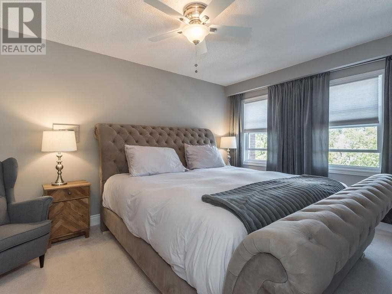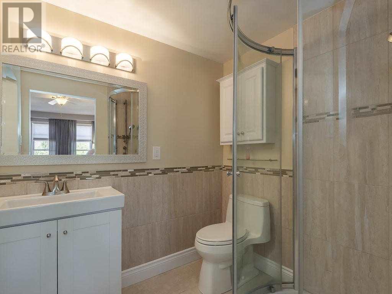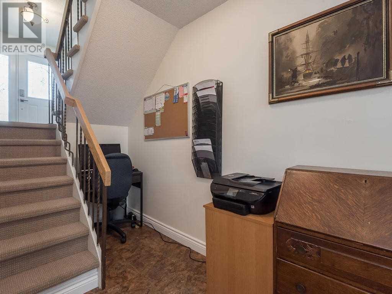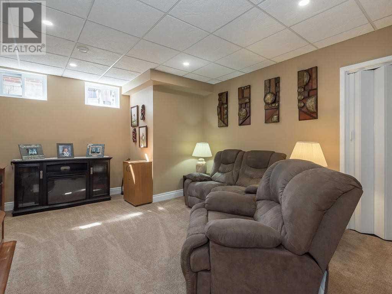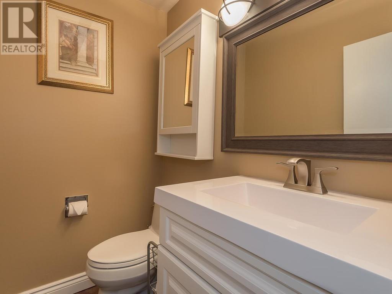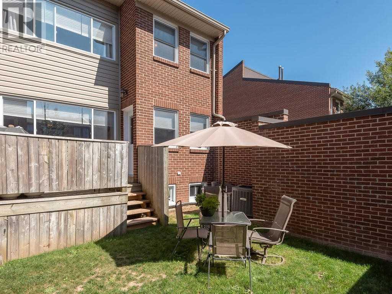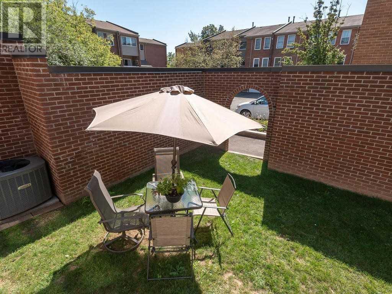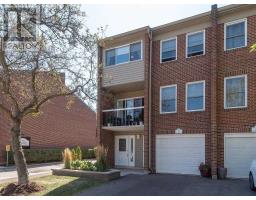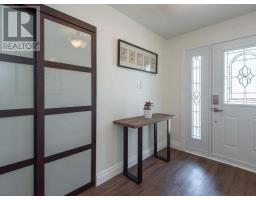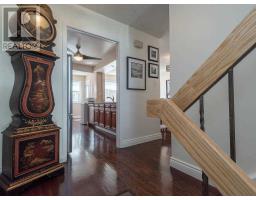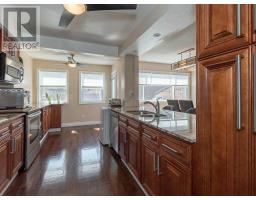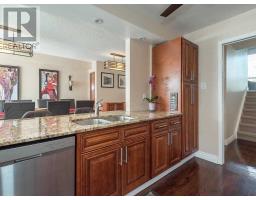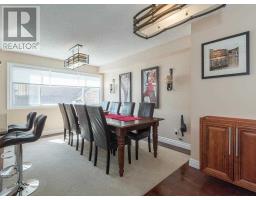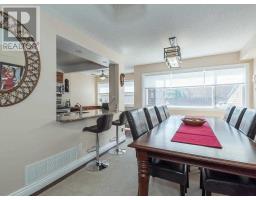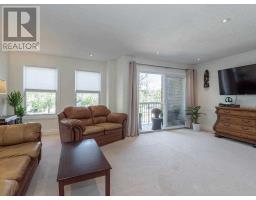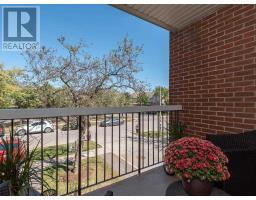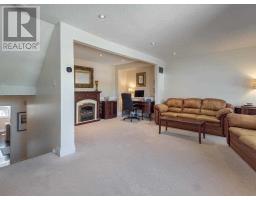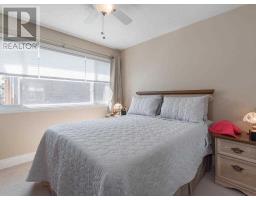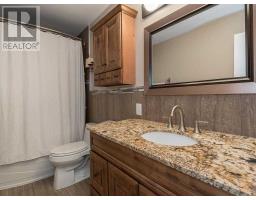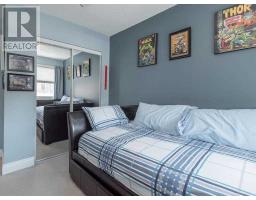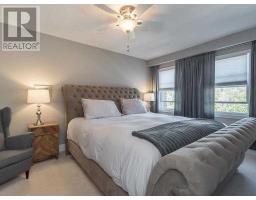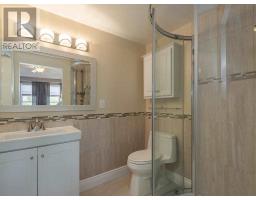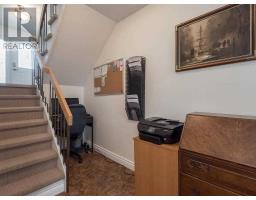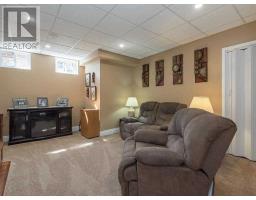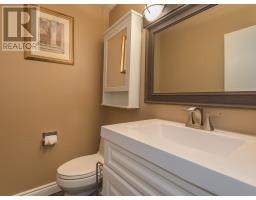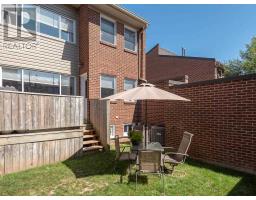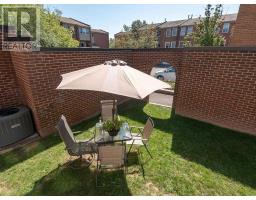#3 -1380 Hampton St N Oakville, Ontario L6H 2S6
4 Bedroom
3 Bathroom
Central Air Conditioning
Forced Air
$665,000Maintenance,
$558.16 Monthly
Maintenance,
$558.16 MonthlyLive Maintenance Free First Three Months!!!! Location, Location, Location! Fab Rare Corner Unit. Stunning. Fully Updated. Family + Sized Townhouse. Close To Everything You Need, Or Want. New Upgrades And Newer Material Changes Throughout. To Many To List. New Driveway, Front Entrance, N Stone Gardens, Rear Entrance, Newer Windows, Newer Furnace, A/C Kitchen, Bathrooms, Pot Lights, Freshly Painted. Let's Make A Deal Now!**** EXTRAS **** All Window Coverings, All Electrical Fixtures, Fridge, Stove, Microwave Oven, Dishwasher, Washer And Dryer, Bar Fridge. Other Room Is The Foyer. Ex Dn Wall Sconces, Tv's, N Mounts (id:25308)
Property Details
| MLS® Number | W4567697 |
| Property Type | Single Family |
| Community Name | Iroquois Ridge South |
| Amenities Near By | Park, Public Transit, Schools |
| Features | Conservation/green Belt |
| Parking Space Total | 3 |
Building
| Bathroom Total | 3 |
| Bedrooms Above Ground | 4 |
| Bedrooms Total | 4 |
| Amenities | Storage - Locker |
| Basement Development | Finished |
| Basement Type | N/a (finished) |
| Cooling Type | Central Air Conditioning |
| Exterior Finish | Brick |
| Heating Fuel | Natural Gas |
| Heating Type | Forced Air |
| Stories Total | 3 |
| Type | Row / Townhouse |
Parking
| Garage | |
| Visitor parking |
Land
| Acreage | No |
| Land Amenities | Park, Public Transit, Schools |
Rooms
| Level | Type | Length | Width | Dimensions |
|---|---|---|---|---|
| Second Level | Living Room | 6.01 m | 3.01 m | 6.01 m x 3.01 m |
| Second Level | Den | 4.01 m | 2.3 m | 4.01 m x 2.3 m |
| Third Level | Bedroom | 3.15 m | 3.08 m | 3.15 m x 3.08 m |
| Third Level | Bedroom 2 | 3.08 m | 2.75 m | 3.08 m x 2.75 m |
| Lower Level | Great Room | 4.82 m | 3.95 m | 4.82 m x 3.95 m |
| Main Level | Kitchen | 5.4 m | 2.82 m | 5.4 m x 2.82 m |
| Main Level | Dining Room | 5.4 m | 3.18 m | 5.4 m x 3.18 m |
| Main Level | Other | 3.13 m | 1.86 m | 3.13 m x 1.86 m |
| Upper Level | Master Bedroom | 4.5 m | 3.13 m | 4.5 m x 3.13 m |
| Upper Level | Bedroom 4 | 3.4 m | 2.77 m | 3.4 m x 2.77 m |
https://www.realtor.ca/PropertyDetails.aspx?PropertyId=21107368
Interested?
Contact us for more information
