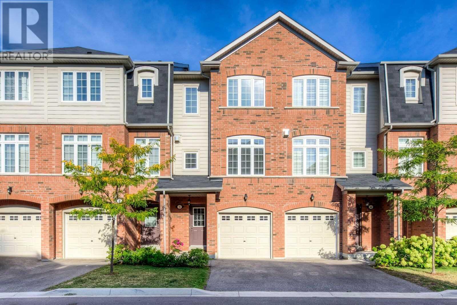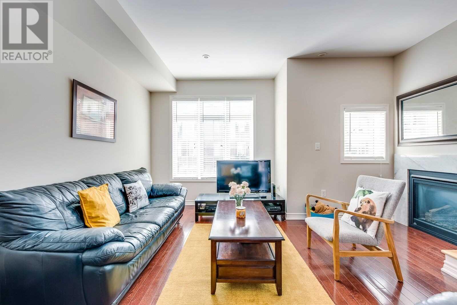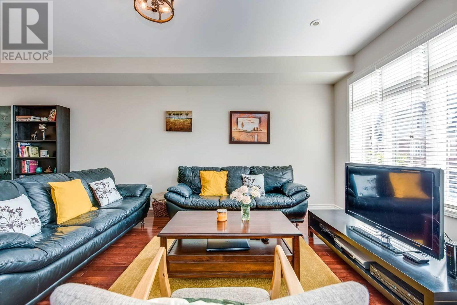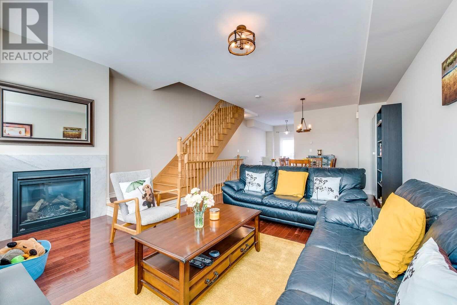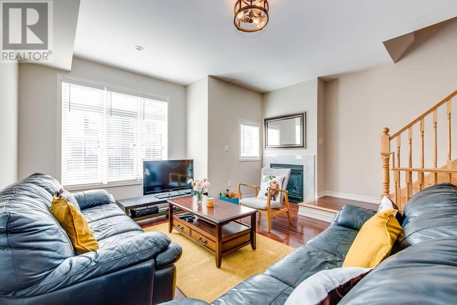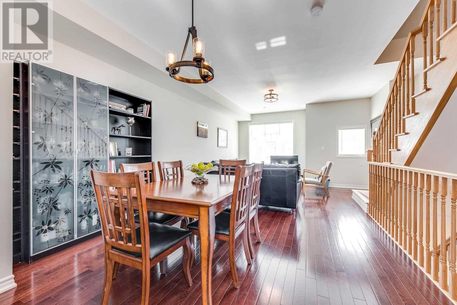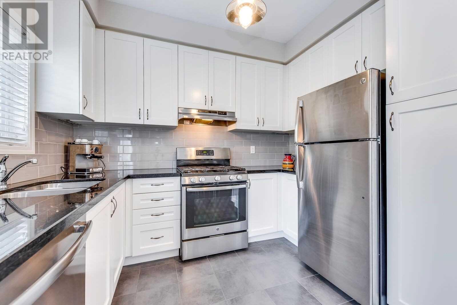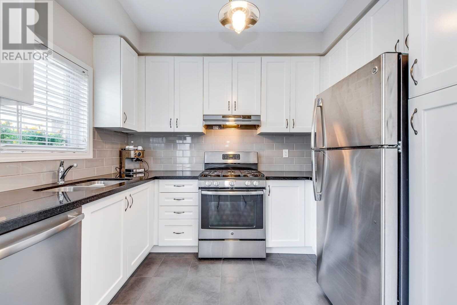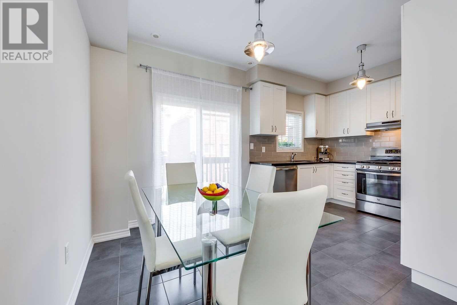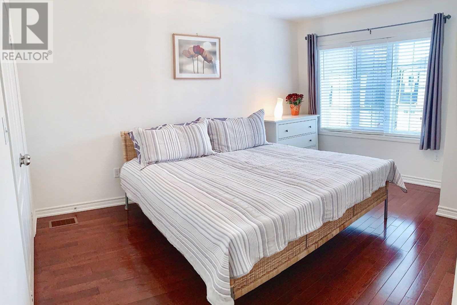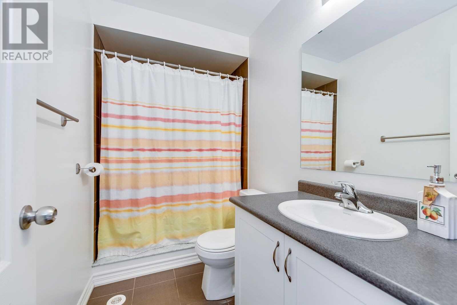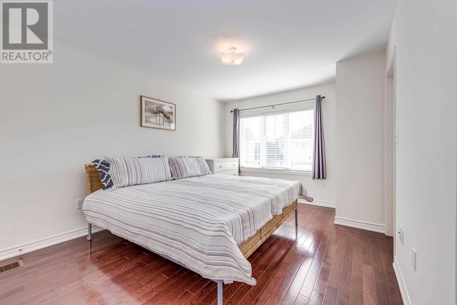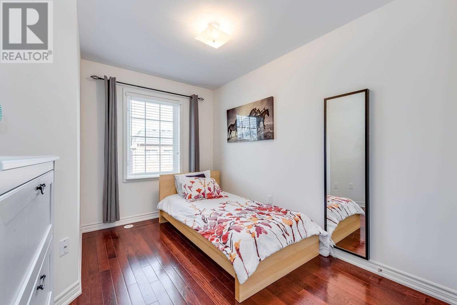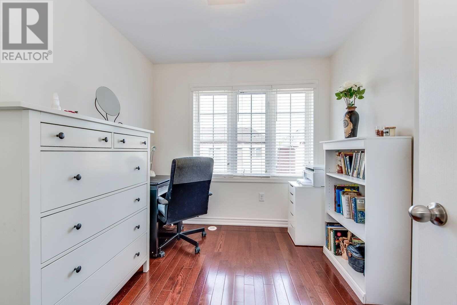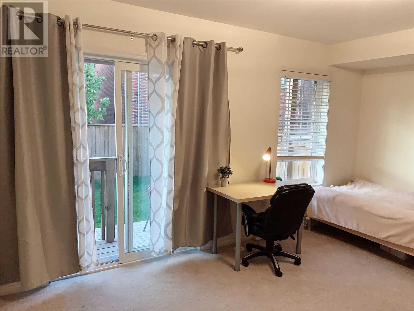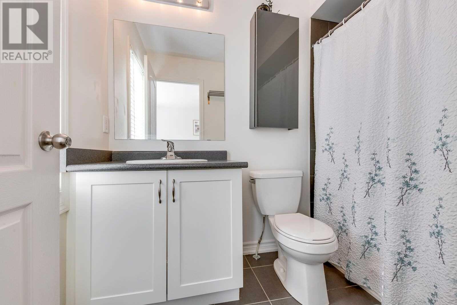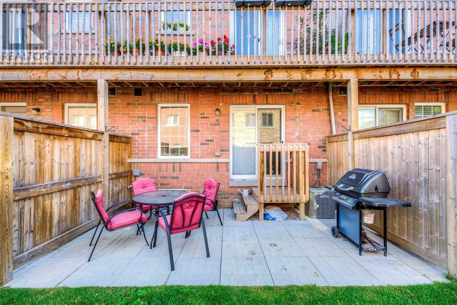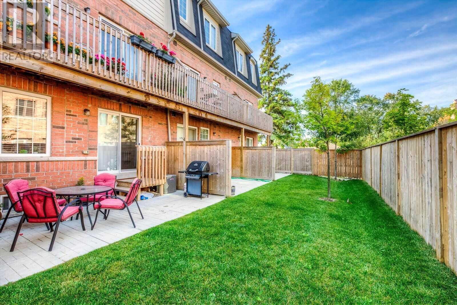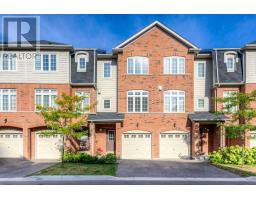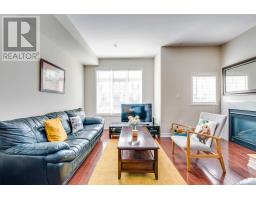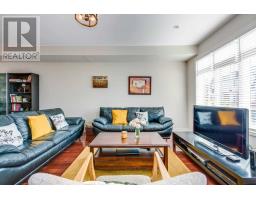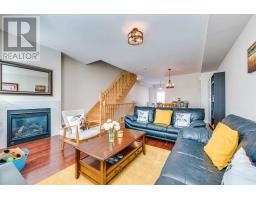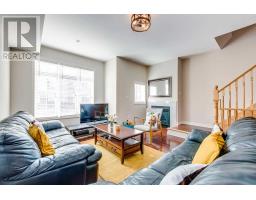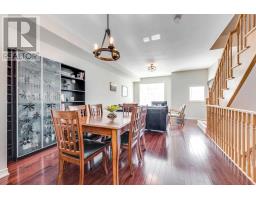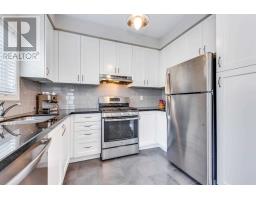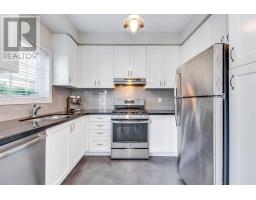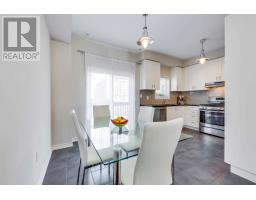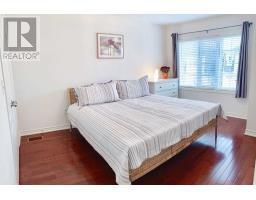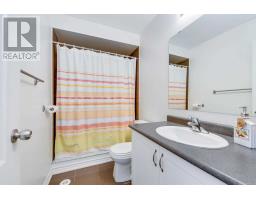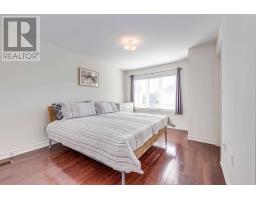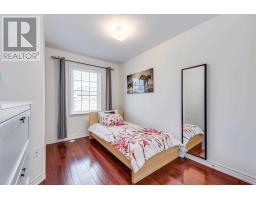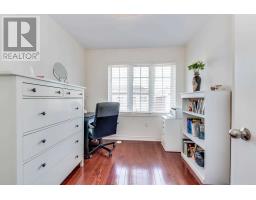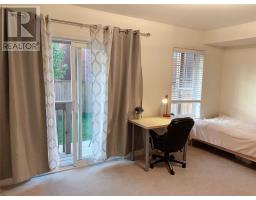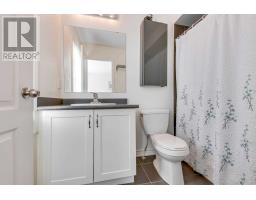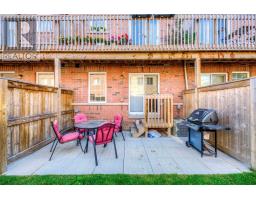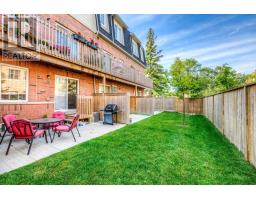#3 -1137 Haig Blvd Mississauga, Ontario L5E 2M6
4 Bedroom
3 Bathroom
Central Air Conditioning
Forced Air
$699,900Maintenance,
$173.49 Monthly
Maintenance,
$173.49 MonthlyCome In And Walk Through This Beautiful, Spacious And Cozy Townhome In Lakeview. Featuring High Ceilings, S/S Appliances, Fireplace And Also - A Den That Is Basically Another Bedroom! Hardwood Floors In Living Room And 3rd Floor. Can't Beat The Convenience As It Is 10 Min To Airport, And 20 Min To Dt Toronto. Very Pet Friendly, Many Parks And Dog Parks In Vicinity.**** EXTRAS **** S/S Refrigerator, Dishwasher, Gas Stove, All Electrical Fixtures, Washer, Dryer, Furnace. (id:25308)
Property Details
| MLS® Number | W4593368 |
| Property Type | Single Family |
| Neigbourhood | Lakeview |
| Community Name | Lakeview |
| Amenities Near By | Public Transit, Schools |
| Parking Space Total | 2 |
Building
| Bathroom Total | 3 |
| Bedrooms Above Ground | 3 |
| Bedrooms Below Ground | 1 |
| Bedrooms Total | 4 |
| Basement Development | Unfinished |
| Basement Type | N/a (unfinished) |
| Cooling Type | Central Air Conditioning |
| Exterior Finish | Brick |
| Heating Fuel | Natural Gas |
| Heating Type | Forced Air |
| Stories Total | 3 |
| Type | Row / Townhouse |
Parking
| Garage | |
| Visitor parking |
Land
| Acreage | No |
| Land Amenities | Public Transit, Schools |
Rooms
| Level | Type | Length | Width | Dimensions |
|---|---|---|---|---|
| Second Level | Master Bedroom | 4.26 m | 2.3 m | 4.26 m x 2.3 m |
| Second Level | Bedroom 2 | 2.94 m | 2.64 m | 2.94 m x 2.64 m |
| Second Level | Bedroom 3 | 3.4 m | 2.79 m | 3.4 m x 2.79 m |
| Main Level | Living Room | 4.89 m | 3.94 m | 4.89 m x 3.94 m |
| Main Level | Dining Room | 3.94 m | 3.2 m | 3.94 m x 3.2 m |
| Main Level | Kitchen | 4.95 m | 3.05 m | 4.95 m x 3.05 m |
| Ground Level | Den | 4.95 m | 3.48 m | 4.95 m x 3.48 m |
https://www.realtor.ca/PropertyDetails.aspx?PropertyId=21193961
Interested?
Contact us for more information
