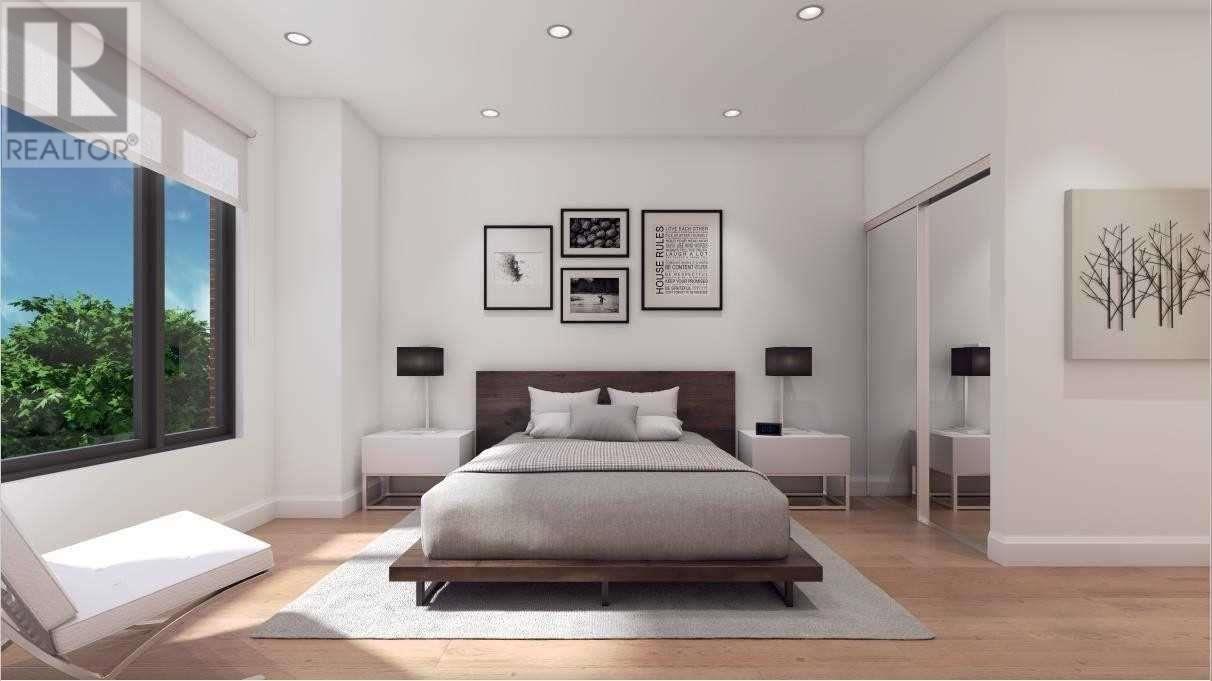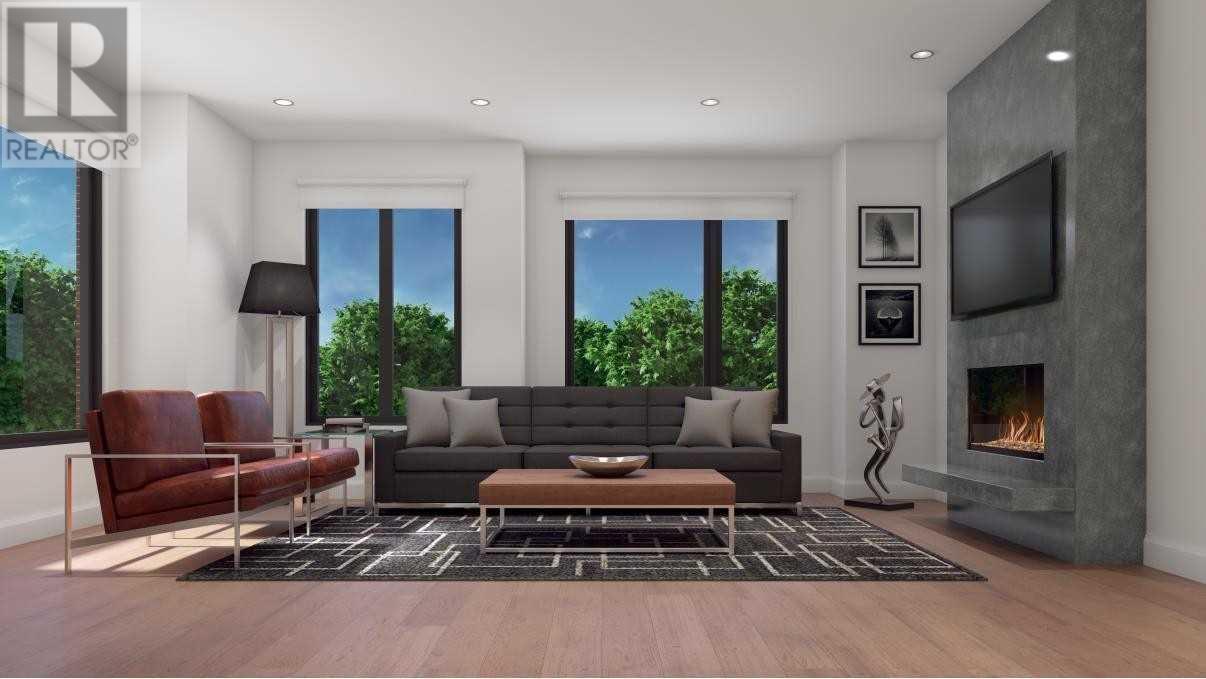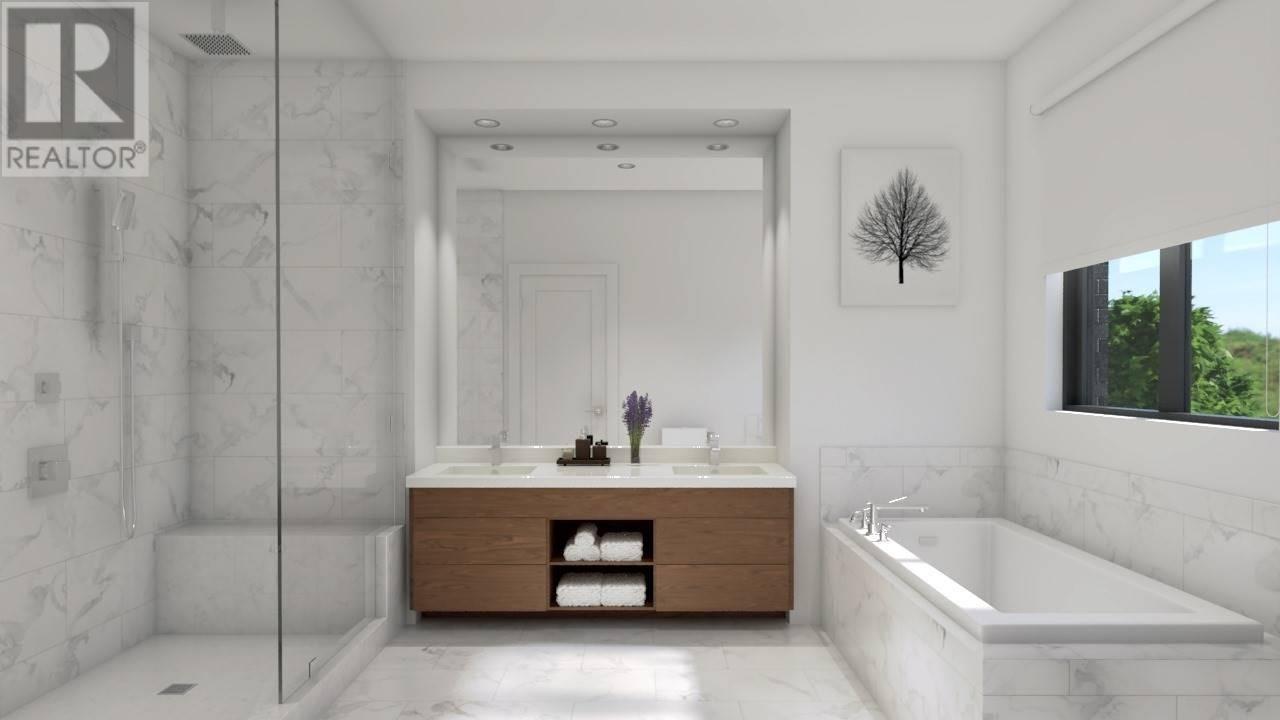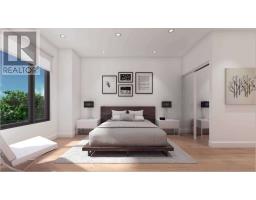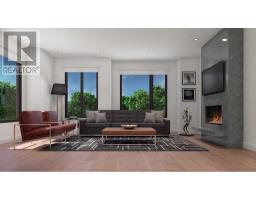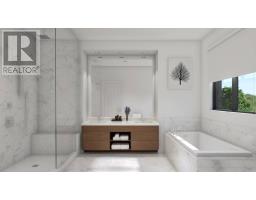#3 -107 Concession St Cambridge, Ontario N1R 2H2
3 Bedroom
3 Bathroom
Central Air Conditioning
Forced Air
$639,900
Assignment Sale. Each Residence Is Designed To An Exceptionally High Standard, Crafted To Reflect The Tastes Of Today's Most Established Townhome Homebuyer. Expect Uncompromising Quality And Originality; Where Authentic, Rich Materials Blend Seamlessly With State-Of-The-Art Design To Create An Incredibly Distinct Urban Home. Do Not Miss This Opportunity**** EXTRAS **** S/S Appliances, Fridge, Stove, Built-In Dishwasher, Washer & Dryer. (id:25308)
Property Details
| MLS® Number | X4611159 |
| Property Type | Single Family |
| Amenities Near By | Hospital, Park, Public Transit |
| Features | Cul-de-sac, Balcony |
| Parking Space Total | 2 |
Building
| Bathroom Total | 3 |
| Bedrooms Above Ground | 3 |
| Bedrooms Total | 3 |
| Basement Development | Unfinished |
| Basement Type | Full (unfinished) |
| Cooling Type | Central Air Conditioning |
| Exterior Finish | Aluminum Siding, Brick |
| Heating Fuel | Natural Gas |
| Heating Type | Forced Air |
| Stories Total | 3 |
| Type | Row / Townhouse |
Parking
| Attached garage | |
| Visitor parking |
Land
| Acreage | No |
| Land Amenities | Hospital, Park, Public Transit |
Rooms
| Level | Type | Length | Width | Dimensions |
|---|---|---|---|---|
| Second Level | Kitchen | 2.54 m | 3.51 m | 2.54 m x 3.51 m |
| Second Level | Eating Area | 2.69 m | 3.07 m | 2.69 m x 3.07 m |
| Second Level | Great Room | 3.66 m | 7.7 m | 3.66 m x 7.7 m |
| Second Level | Bathroom | 2.44 m | 1.83 m | 2.44 m x 1.83 m |
| Third Level | Bathroom | 2.29 m | 1.52 m | 2.29 m x 1.52 m |
| Third Level | Master Bedroom | 3.38 m | 4.01 m | 3.38 m x 4.01 m |
| Third Level | Bathroom | 3.96 m | 1.83 m | 3.96 m x 1.83 m |
| Third Level | Bedroom | 3.1 m | 3.1 m | 3.1 m x 3.1 m |
| Third Level | Bedroom | 2.44 m | 3.25 m | 2.44 m x 3.25 m |
| Main Level | Family Room | 5.23 m | 3.25 m | 5.23 m x 3.25 m |
| Main Level | Mud Room | 2.13 m | 2.13 m | 2.13 m x 2.13 m |
| Main Level | Laundry Room | 2.13 m | 2.13 m | 2.13 m x 2.13 m |
https://www.realtor.ca/PropertyDetails.aspx?PropertyId=21256371
Interested?
Contact us for more information
