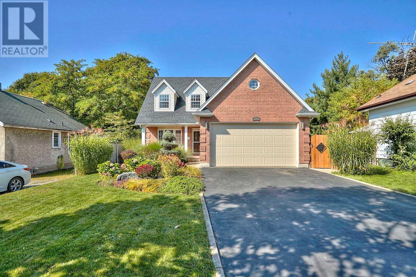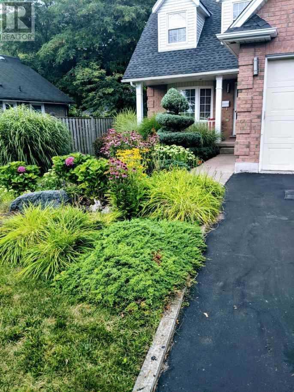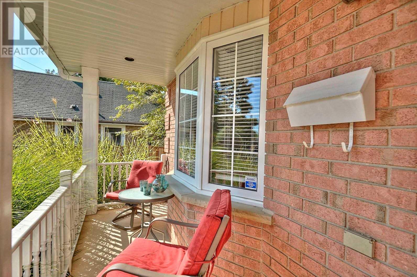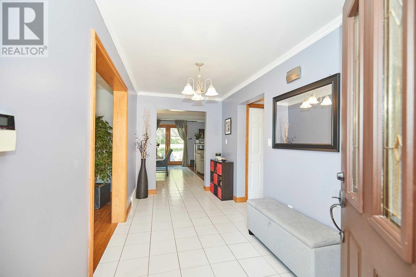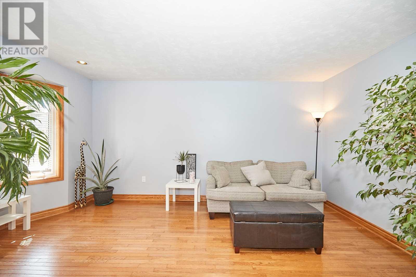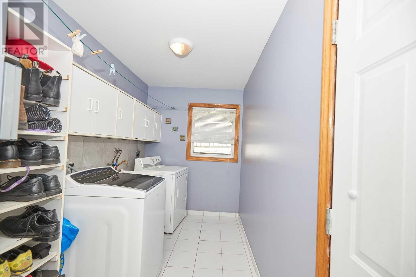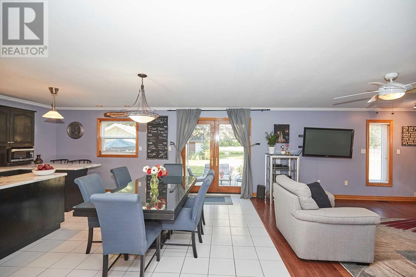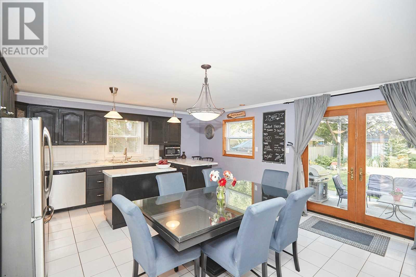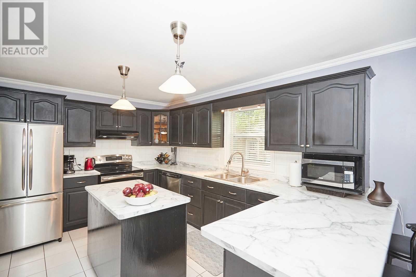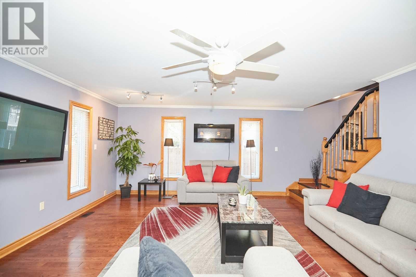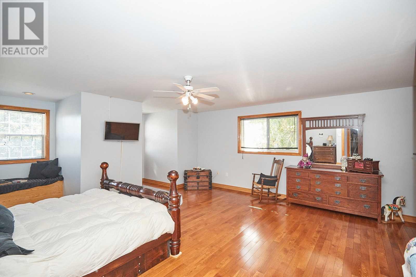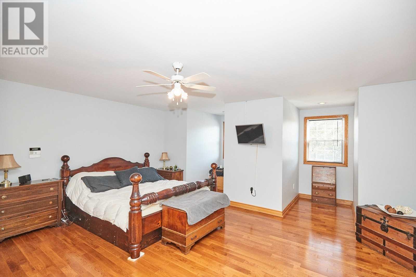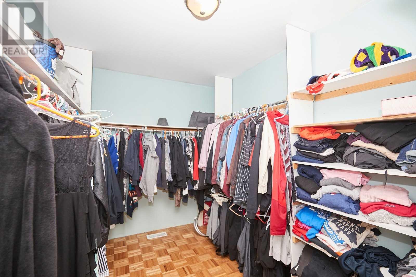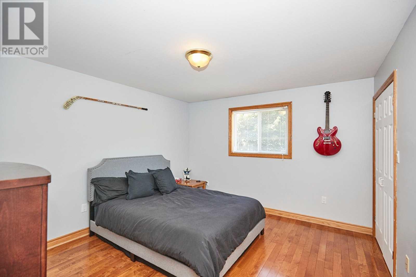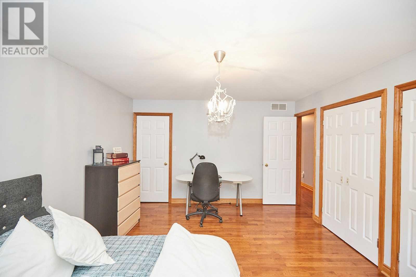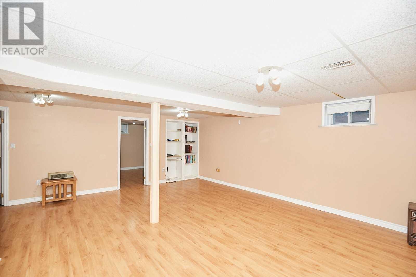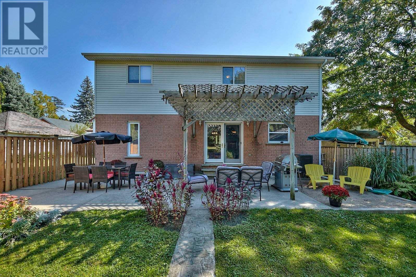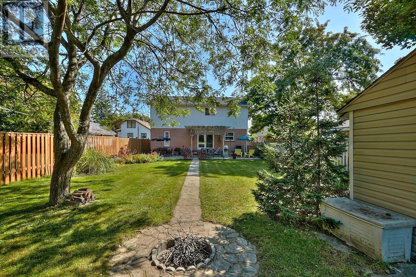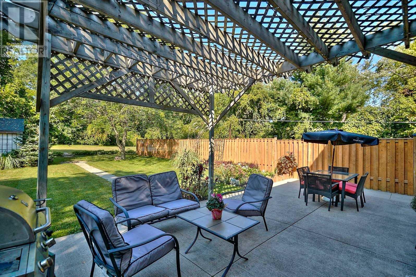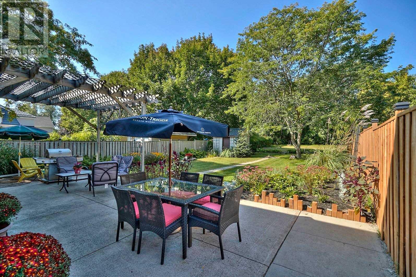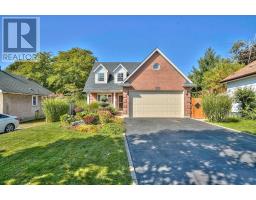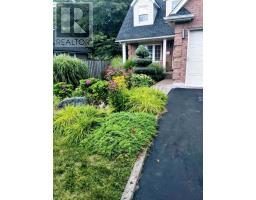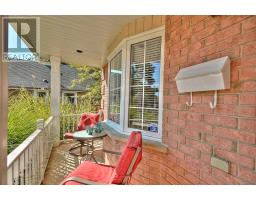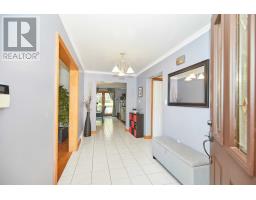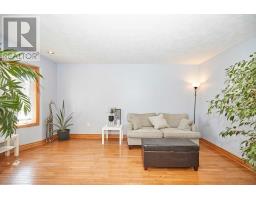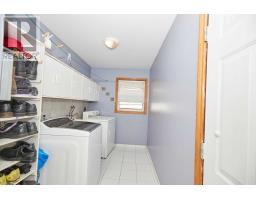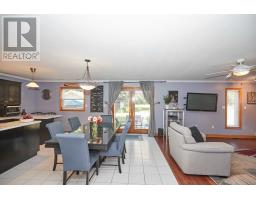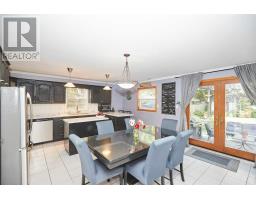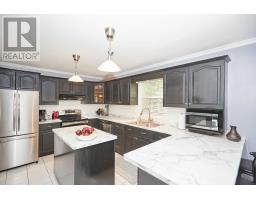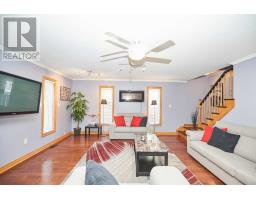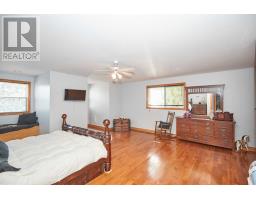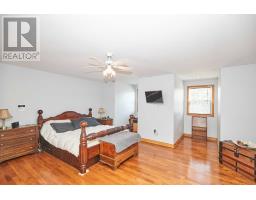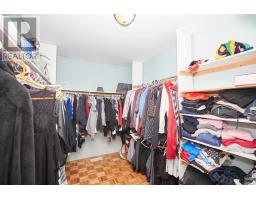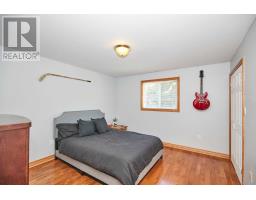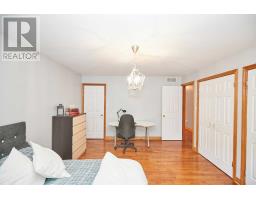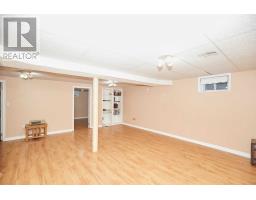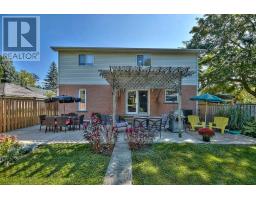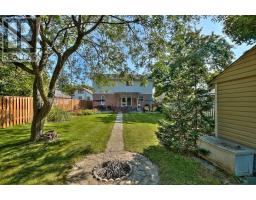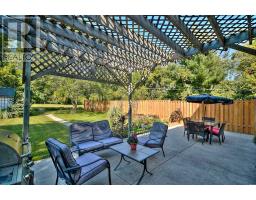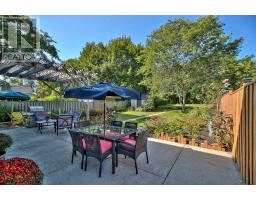2945 Portage Rd Niagara Falls, Ontario L2J 2J6
5 Bedroom
3 Bathroom
Central Air Conditioning
Forced Air
$684,900
Beautiful Custom 2 Sty W/Enormous Lot. 6 Car Driveway, Immaculate Landscaping Leading To Front Door W/Sit Out Front Porch. Formal Lr/Dr Area, Main Floor Laundry, Open Concept Eat-In Kit W/Cozy Great Room Area At Back Of Home. Monstrous Backyard W/Oversize Concrete Patio & Relaxing Sandy Beach Area. Upstairs Boasts Impressive Master Bdrm W/2 Other Large Bdrms & 5 Pc Bath. Finished Basement W/2 Bdrms, Rec Rm, Games/Exercise Rm, Cantina.**** EXTRAS **** Updates Include: Furnace, A/C, Flooring. Appliances Included. (id:25308)
Property Details
| MLS® Number | X4607398 |
| Property Type | Single Family |
| Parking Space Total | 7 |
Building
| Bathroom Total | 3 |
| Bedrooms Above Ground | 3 |
| Bedrooms Below Ground | 2 |
| Bedrooms Total | 5 |
| Basement Development | Finished |
| Basement Type | Full (finished) |
| Construction Style Attachment | Detached |
| Cooling Type | Central Air Conditioning |
| Exterior Finish | Brick, Vinyl |
| Heating Fuel | Natural Gas |
| Heating Type | Forced Air |
| Stories Total | 2 |
| Type | House |
Parking
| Attached garage |
Land
| Acreage | No |
| Size Irregular | 48.52 X 261.16 Ft |
| Size Total Text | 48.52 X 261.16 Ft |
Rooms
| Level | Type | Length | Width | Dimensions |
|---|---|---|---|---|
| Second Level | Master Bedroom | 5.64 m | 4.83 m | 5.64 m x 4.83 m |
| Second Level | Bedroom | 4.01 m | 3.66 m | 4.01 m x 3.66 m |
| Second Level | Bedroom | 5.13 m | 3.84 m | 5.13 m x 3.84 m |
| Basement | Recreational, Games Room | 6.4 m | 4.9 m | 6.4 m x 4.9 m |
| Basement | Bedroom | 3.38 m | 3.07 m | 3.38 m x 3.07 m |
| Basement | Bedroom | 3.12 m | 2.57 m | 3.12 m x 2.57 m |
| Basement | Games Room | 5.11 m | 3.4 m | 5.11 m x 3.4 m |
| Main Level | Living Room | 4.65 m | 3.38 m | 4.65 m x 3.38 m |
| Main Level | Kitchen | 5.61 m | 5.03 m | 5.61 m x 5.03 m |
| Main Level | Family Room | 5.08 m | 5.03 m | 5.08 m x 5.03 m |
| Main Level | Foyer | 4.67 m | 2.13 m | 4.67 m x 2.13 m |
| Main Level | Laundry Room | 3.05 m | 2.49 m | 3.05 m x 2.49 m |
https://www.realtor.ca/PropertyDetails.aspx?PropertyId=21244602
Interested?
Contact us for more information
