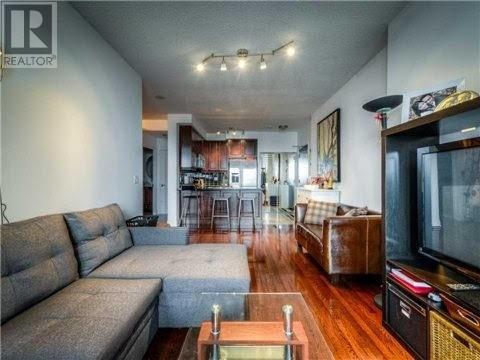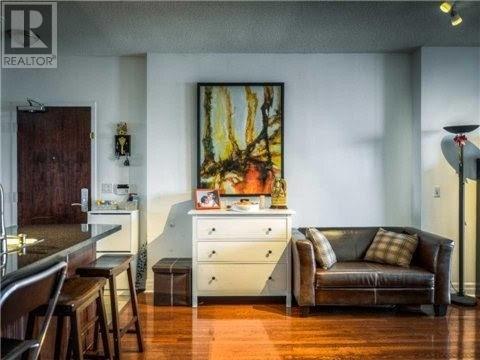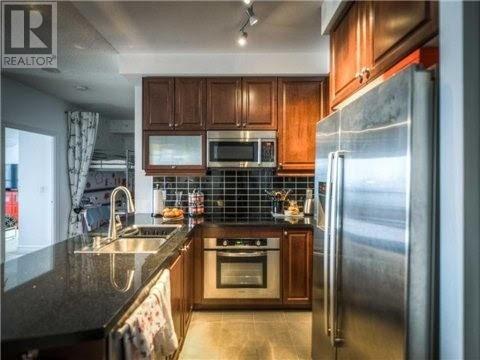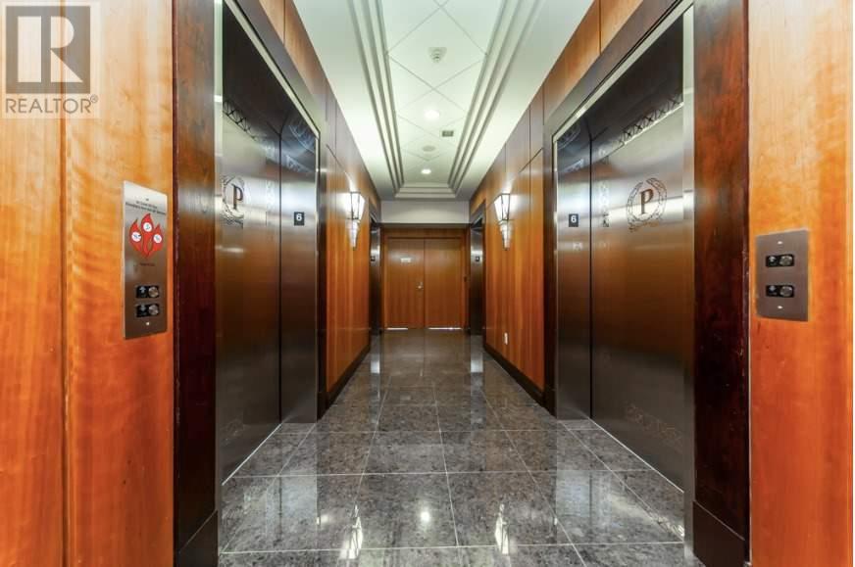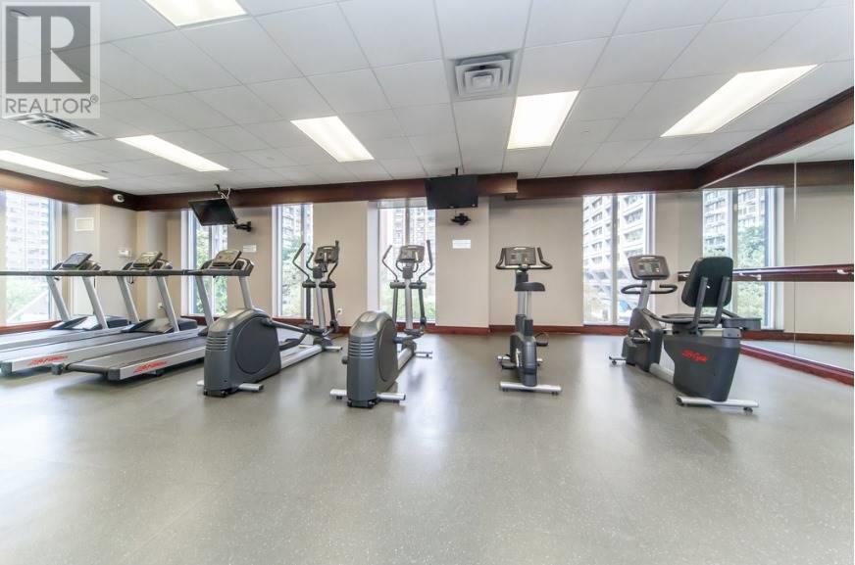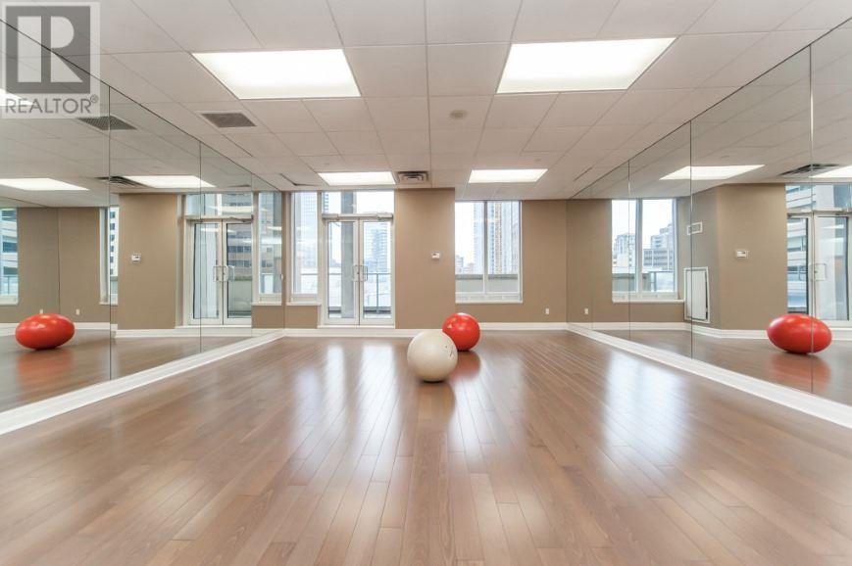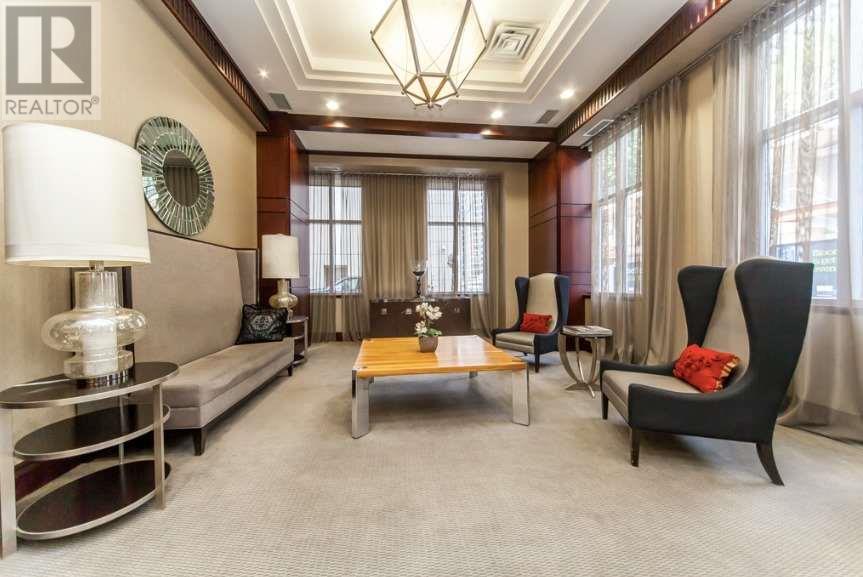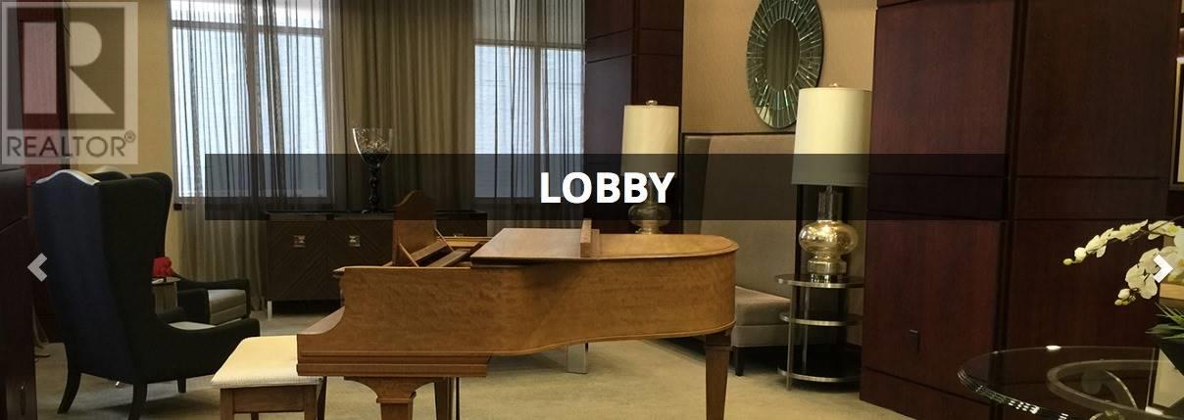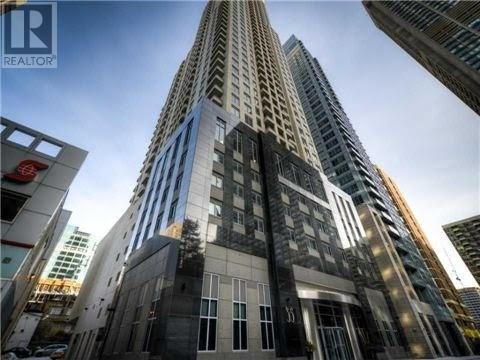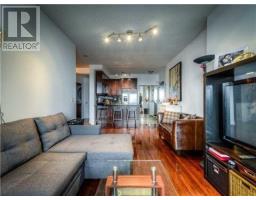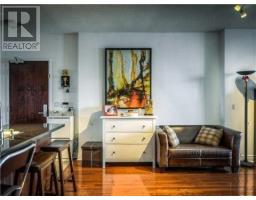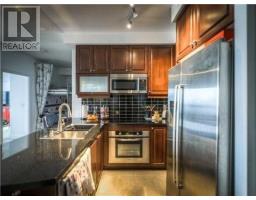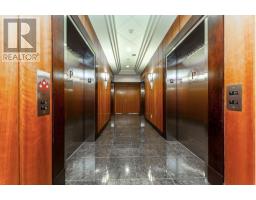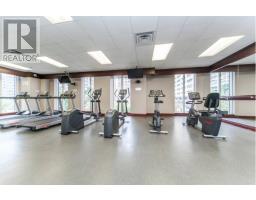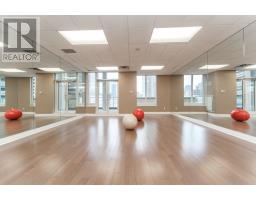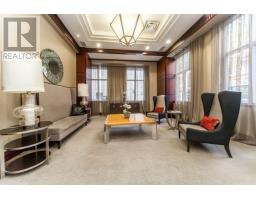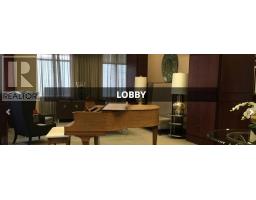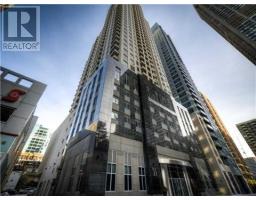#2910 -35 Balmuto St Toronto, Ontario M4Y 0A3
2 Bedroom
1 Bathroom
Central Air Conditioning
Heat Pump
$738,000Maintenance,
$708.29 Monthly
Maintenance,
$708.29 MonthlyTrendy, Art Deco Inspired Building With 5 Star Amenities In The Heart Of Toronto,Steps To Iconic 11 Yorkville Condos Will Add Even More Value. 29th Floor!!! Prime Unobstructed Views. High Rise Elevator Bank. Functional Layout With Sep Den, Can Be Used As 2nd Br. Large West Facing Balcony With 2 Walkouts. The Best Restaurants In The City, World Class Shopping, Walk To U Of T, Steps To 2 Subway Lines **Walk Score 100***** EXTRAS **** S/S Appliances, B/I Oven & Cooktop; B/I Microwave; Gourmet Kitchen W/ Granite Counter. 2 Lockers For Additional Storage * Extensive Amenities Include 24- Hr Conc. (id:25308)
Property Details
| MLS® Number | C4607114 |
| Property Type | Single Family |
| Community Name | Bay Street Corridor |
Building
| Bathroom Total | 1 |
| Bedrooms Above Ground | 1 |
| Bedrooms Below Ground | 1 |
| Bedrooms Total | 2 |
| Amenities | Storage - Locker, Security/concierge, Party Room, Exercise Centre, Recreation Centre |
| Cooling Type | Central Air Conditioning |
| Exterior Finish | Concrete |
| Heating Fuel | Electric |
| Heating Type | Heat Pump |
| Type | Apartment |
Parking
| Underground | |
| Visitor parking |
Land
| Acreage | No |
Rooms
| Level | Type | Length | Width | Dimensions |
|---|---|---|---|---|
| Flat | Living Room | 6 m | 3.05 m | 6 m x 3.05 m |
| Flat | Dining Room | 6 m | 3.05 m | 6 m x 3.05 m |
| Flat | Kitchen | 2.53 m | 2.15 m | 2.53 m x 2.15 m |
| Flat | Master Bedroom | 3.35 m | 3.2 m | 3.35 m x 3.2 m |
| Flat | Den | 2.75 m | 2.25 m | 2.75 m x 2.25 m |
| Flat | Foyer | 1.73 m | 1.38 m | 1.73 m x 1.38 m |
https://www.realtor.ca/PropertyDetails.aspx?PropertyId=21242407
Interested?
Contact us for more information
