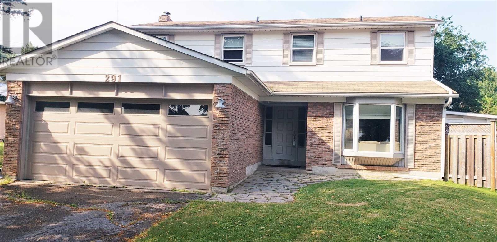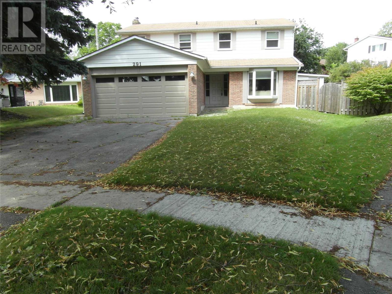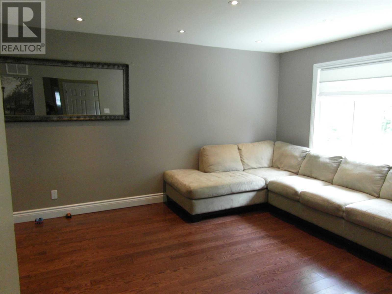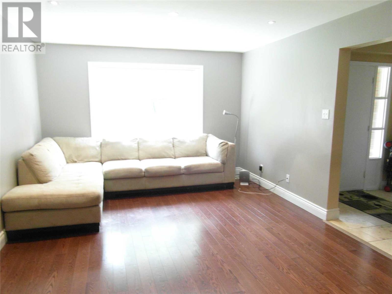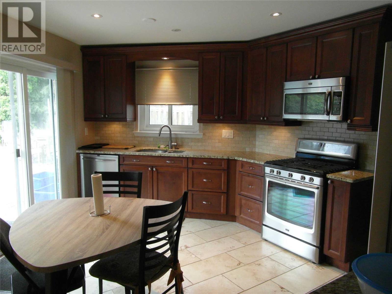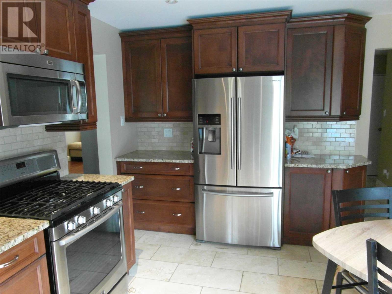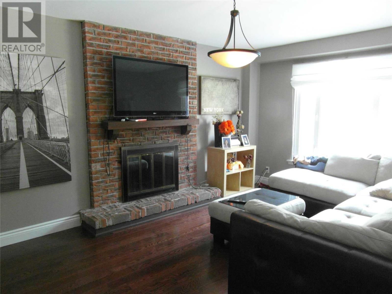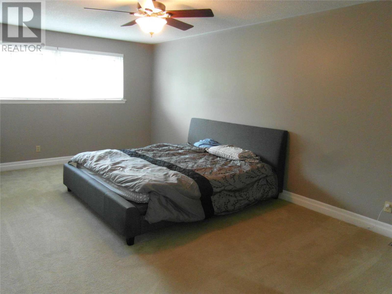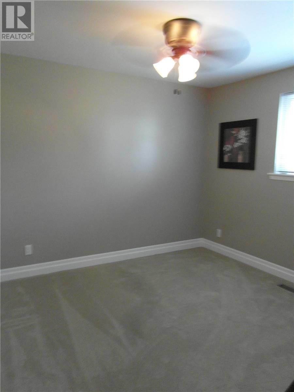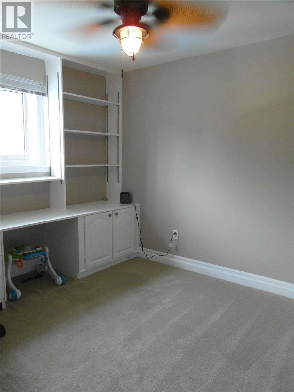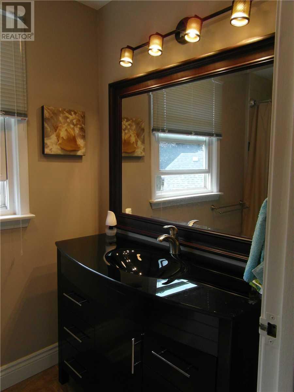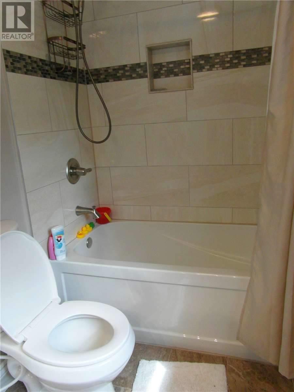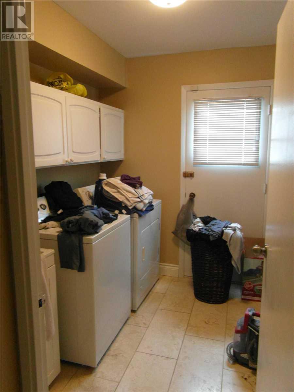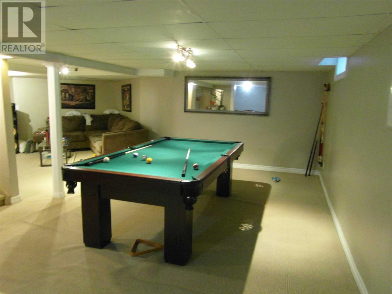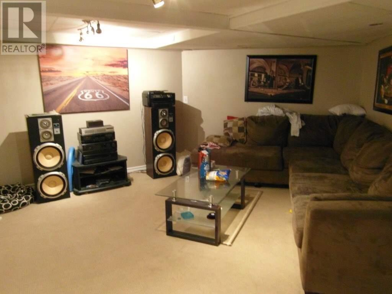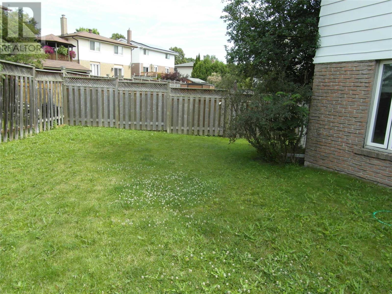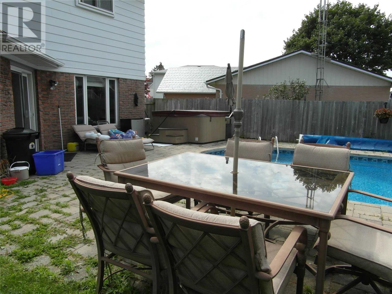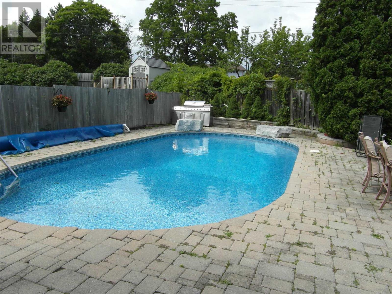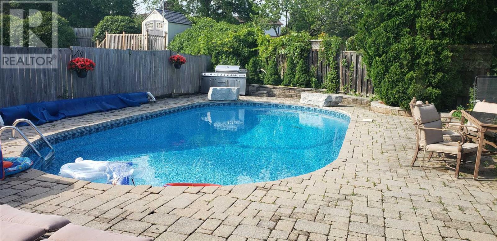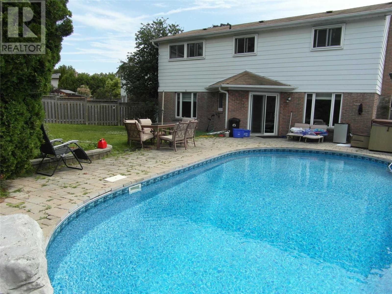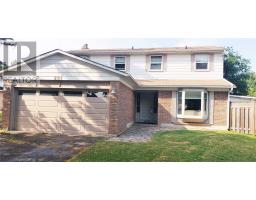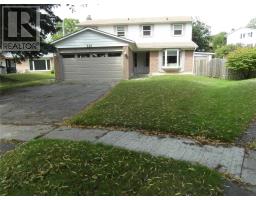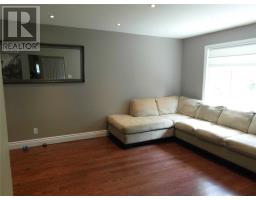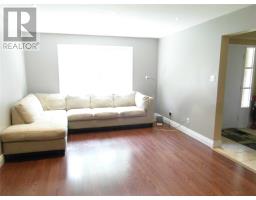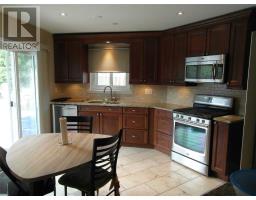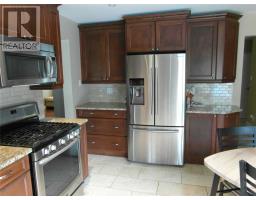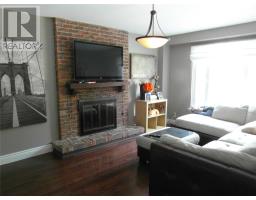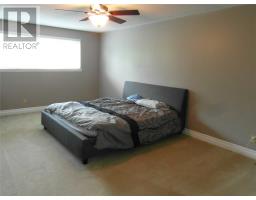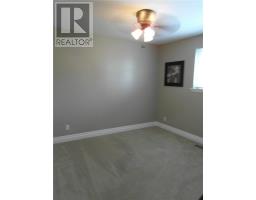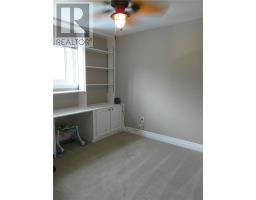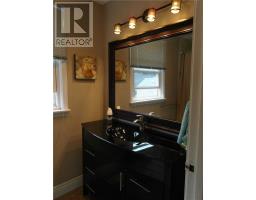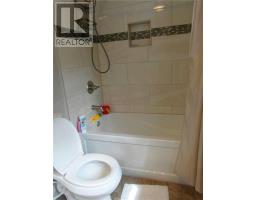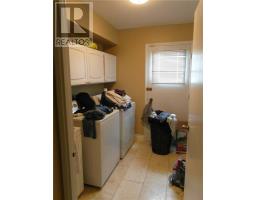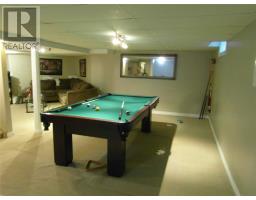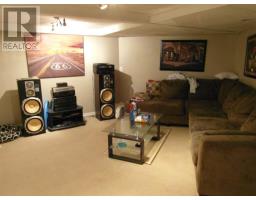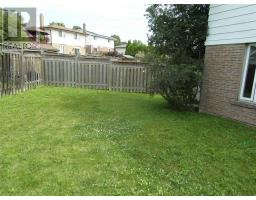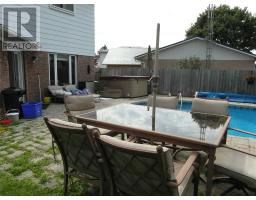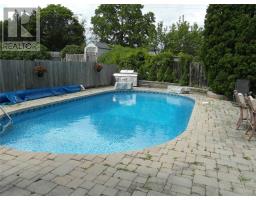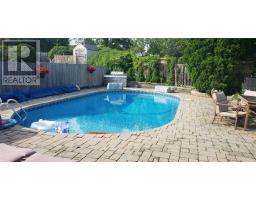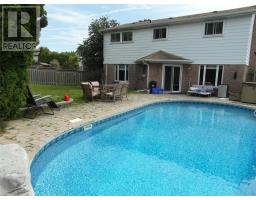4 Bedroom
3 Bathroom
Fireplace
Inground Pool
Central Air Conditioning
Forced Air
$750,000
Bright Upgraded Renovated Home With New Gourmet Kitchen & Hardwood Floors Main Level. Premium Pie Shape Lot, 91 Feet Wide At Rear, Inground Heated Pool & Surround Interlock Patio Perfect For Your Summer Parties. Huge Master Boasts W/I Closet And His & Her Sinks & Glass Enclosed Stand-Up Shower. Freshly Painted Throughout. Finished Basement Rec Room. Recent Upgrades Include 3 Baths, Pot Lites, Porcelain & Hdwd Floors, Smooth Ceilings, Garage Door, Pool Liner.**** EXTRAS **** Excellent Location Close To Schools, Transit & Parks. New Shingles 2009, Newer Furnace & Ac, Stainless Fridge, Stove, B/I Dishwasher, Microwave, Washer, Dryer, Elfs, Window Covers, Gdo, Pool Heater, Storage Shed, Hot Tub. Hwt(R). (id:25308)
Property Details
|
MLS® Number
|
E4491899 |
|
Property Type
|
Single Family |
|
Neigbourhood
|
Eastdale |
|
Community Name
|
Eastdale |
|
Amenities Near By
|
Park, Public Transit, Schools |
|
Parking Space Total
|
8 |
|
Pool Type
|
Inground Pool |
Building
|
Bathroom Total
|
3 |
|
Bedrooms Above Ground
|
4 |
|
Bedrooms Total
|
4 |
|
Basement Development
|
Finished |
|
Basement Type
|
N/a (finished) |
|
Construction Style Attachment
|
Detached |
|
Cooling Type
|
Central Air Conditioning |
|
Exterior Finish
|
Aluminum Siding, Brick |
|
Fireplace Present
|
Yes |
|
Heating Fuel
|
Natural Gas |
|
Heating Type
|
Forced Air |
|
Stories Total
|
2 |
|
Type
|
House |
Parking
Land
|
Acreage
|
No |
|
Land Amenities
|
Park, Public Transit, Schools |
|
Size Irregular
|
32.61 X 101.87 Ft ; Irreg. Pie 140.33 W / 91.35 Rear |
|
Size Total Text
|
32.61 X 101.87 Ft ; Irreg. Pie 140.33 W / 91.35 Rear |
Rooms
| Level |
Type |
Length |
Width |
Dimensions |
|
Second Level |
Master Bedroom |
5.89 m |
3.87 m |
5.89 m x 3.87 m |
|
Second Level |
Bedroom 2 |
3.37 m |
3.12 m |
3.37 m x 3.12 m |
|
Second Level |
Bedroom 3 |
3.32 m |
3.12 m |
3.32 m x 3.12 m |
|
Second Level |
Bedroom 4 |
3.45 m |
2.93 m |
3.45 m x 2.93 m |
|
Basement |
Recreational, Games Room |
8.77 m |
4.3 m |
8.77 m x 4.3 m |
|
Main Level |
Living Room |
5.51 m |
3.65 m |
5.51 m x 3.65 m |
|
Main Level |
Dining Room |
3.32 m |
3.65 m |
3.32 m x 3.65 m |
|
Main Level |
Kitchen |
4.15 m |
3.6 m |
4.15 m x 3.6 m |
|
Main Level |
Family Room |
4.58 m |
3.3 m |
4.58 m x 3.3 m |
|
Main Level |
Laundry Room |
2.45 m |
2.54 m |
2.45 m x 2.54 m |
https://www.realtor.ca/PropertyDetails.aspx?PropertyId=20829962
