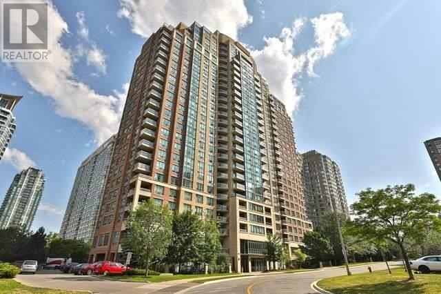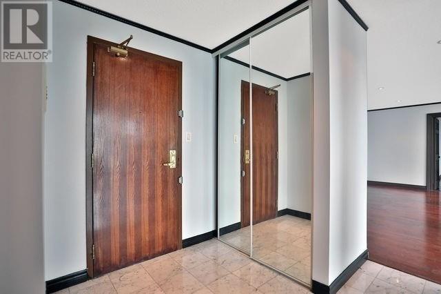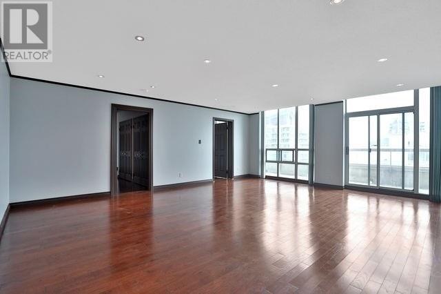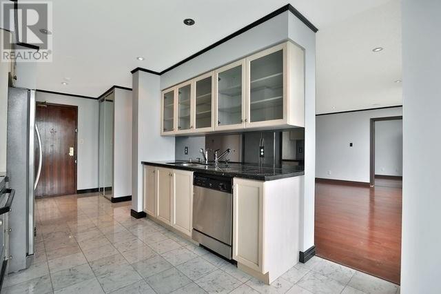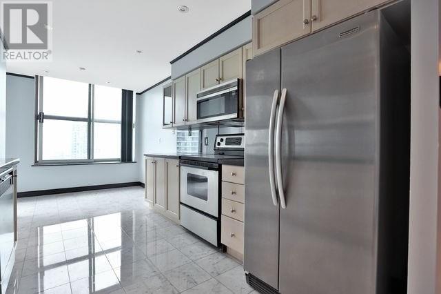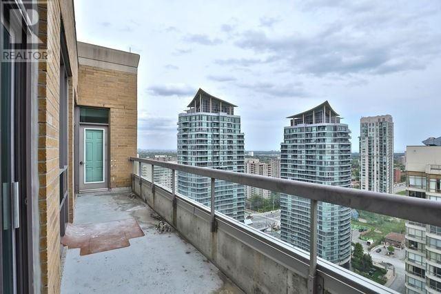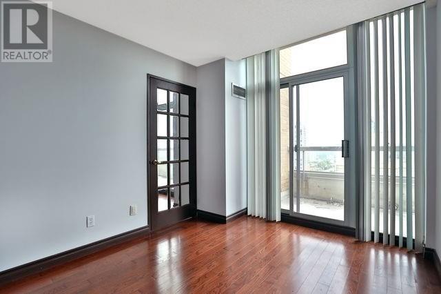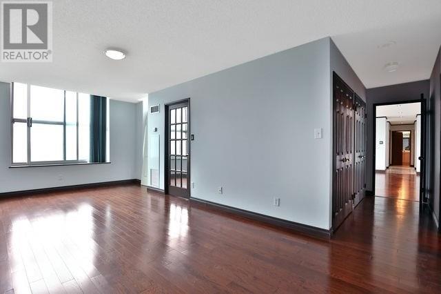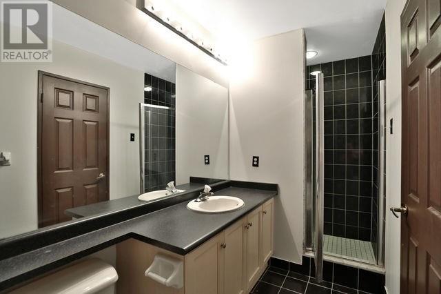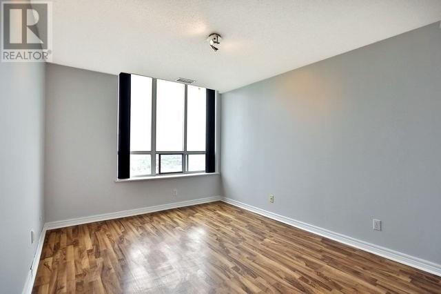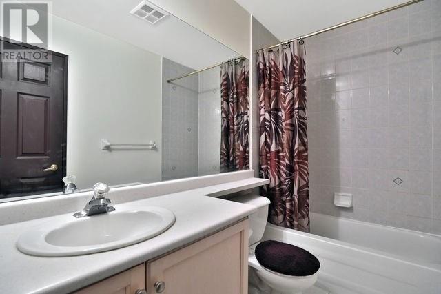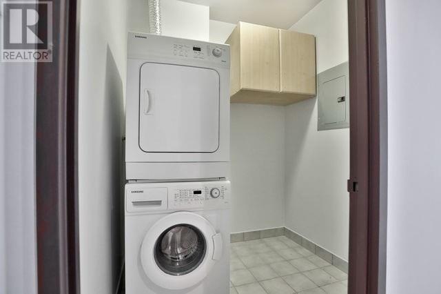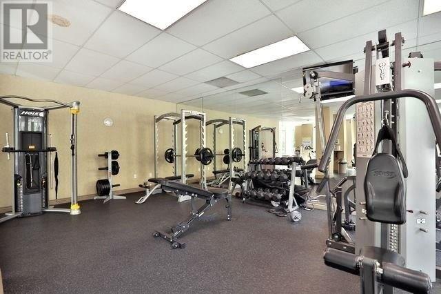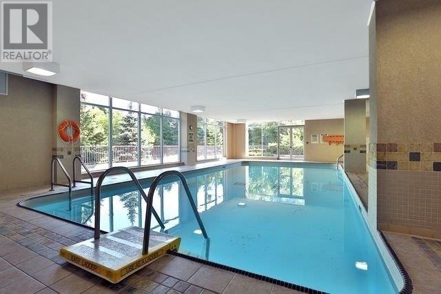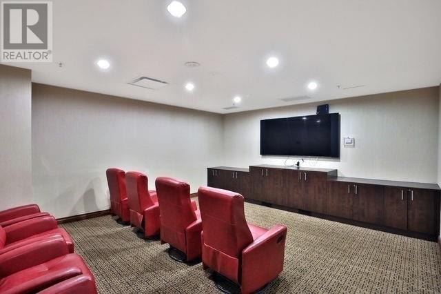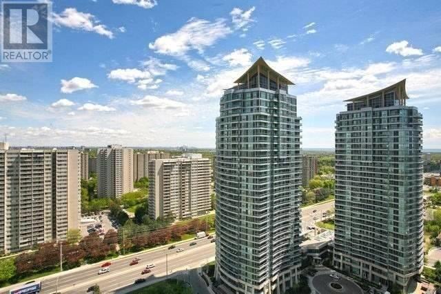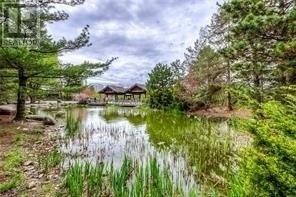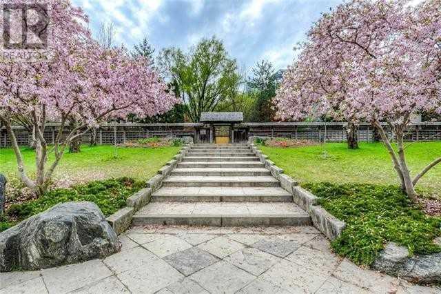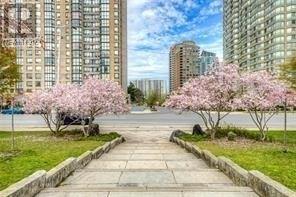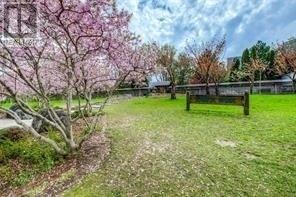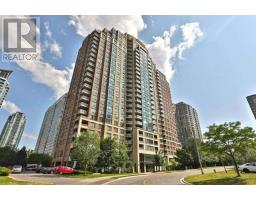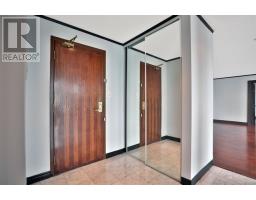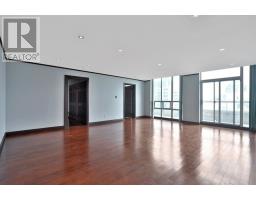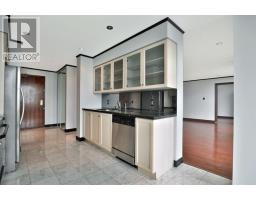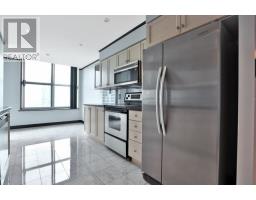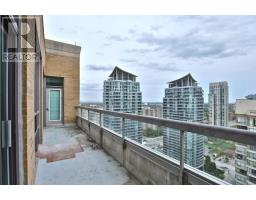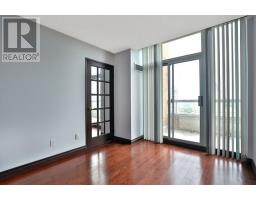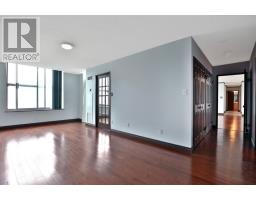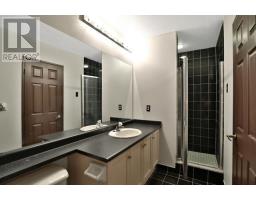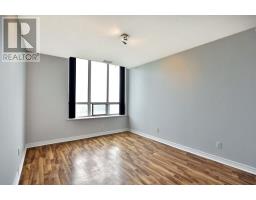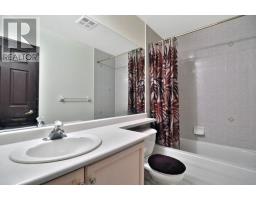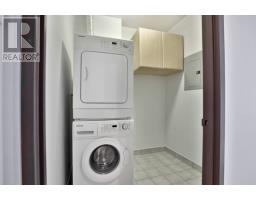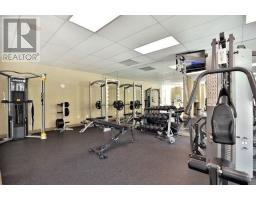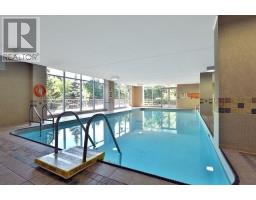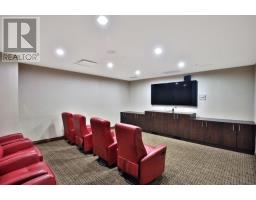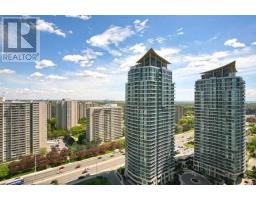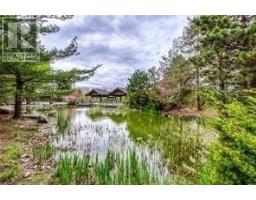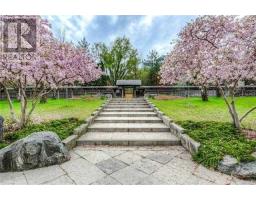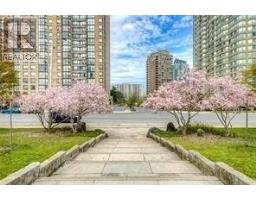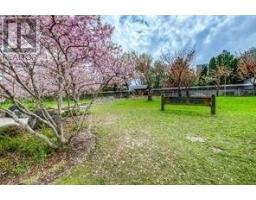#2905 -156 Enfield Pl Mississauga, Ontario L5B 4L8
3 Bedroom
2 Bathroom
Indoor Pool
Central Air Conditioning
Forced Air
$699,000Maintenance,
$887 Monthly
Maintenance,
$887 MonthlyTop Floor Penthouse,1600 Sq. 2 Bedrooms Plus A Large Solarium(Can Be A Den Or 3rd Bedroom)In The Heart Of Mississauga.Private Balcony W/Breathtaking Views.Master Has 4Pc Ensuite, Jacuzzi Tub, Walk-In Closet, Living/Dining Room Wi/Separate Walk Out To Balcony,As Well As:The 3rd Bedroom Or Den.Kitchen W/Stainless Steel Appliances.Two 4Pc Washrooms,Hardwood Floors.Freshly Painted,Ideal For Professionals And Lifestyle Living.Building Offers Everything!**** EXTRAS **** All Appliances, All Window Coverings, All Elf's (id:25308)
Property Details
| MLS® Number | W4556299 |
| Property Type | Single Family |
| Community Name | City Centre |
| Amenities Near By | Park, Public Transit |
| Features | Balcony |
| Parking Space Total | 2 |
| Pool Type | Indoor Pool |
Building
| Bathroom Total | 2 |
| Bedrooms Above Ground | 2 |
| Bedrooms Below Ground | 1 |
| Bedrooms Total | 3 |
| Amenities | Storage - Locker, Sauna, Security/concierge, Exercise Centre, Recreation Centre |
| Cooling Type | Central Air Conditioning |
| Exterior Finish | Brick |
| Fire Protection | Security Guard |
| Heating Fuel | Natural Gas |
| Heating Type | Forced Air |
| Type | Apartment |
Parking
| Underground | |
| Visitor parking |
Land
| Acreage | No |
| Land Amenities | Park, Public Transit |
Rooms
| Level | Type | Length | Width | Dimensions |
|---|---|---|---|---|
| Flat | Living Room | 5.48 m | 5.48 m | 5.48 m x 5.48 m |
| Flat | Dining Room | 5.48 m | 5.48 m | 5.48 m x 5.48 m |
| Flat | Kitchen | 2.81 m | 2.43 m | 2.81 m x 2.43 m |
| Flat | Eating Area | 2.92 m | 2.81 m | 2.92 m x 2.81 m |
| Flat | Master Bedroom | 5.66 m | 3.7 m | 5.66 m x 3.7 m |
| Flat | Den | 2.91 m | 2.84 m | 2.91 m x 2.84 m |
| Flat | Bedroom 2 | 5.48 m | 3.75 m | 5.48 m x 3.75 m |
https://www.realtor.ca/PropertyDetails.aspx?PropertyId=21063793
Interested?
Contact us for more information
