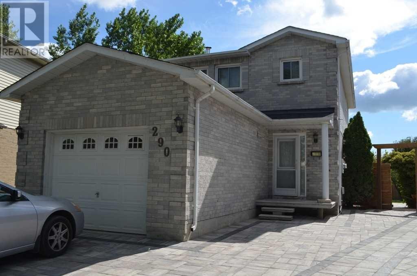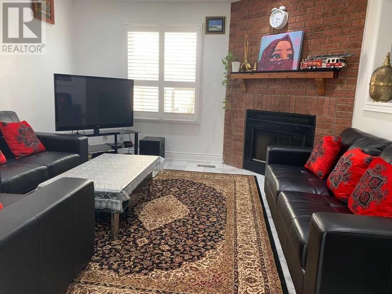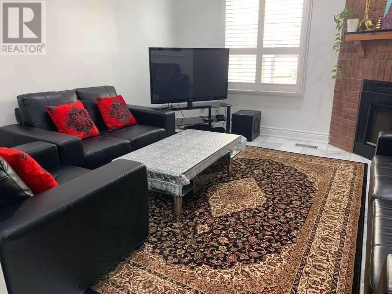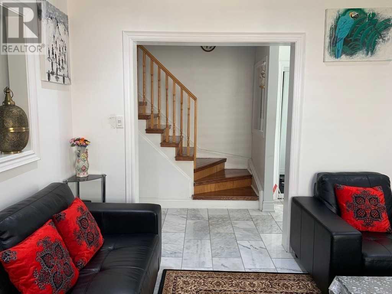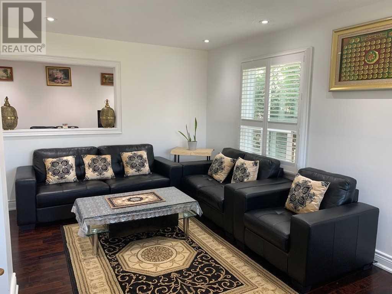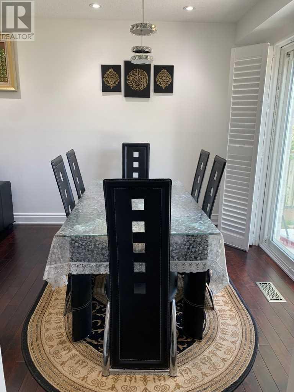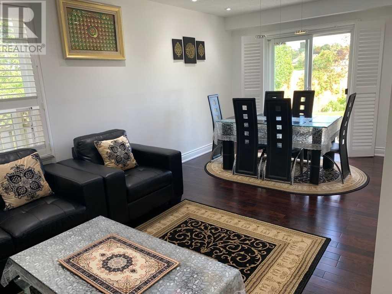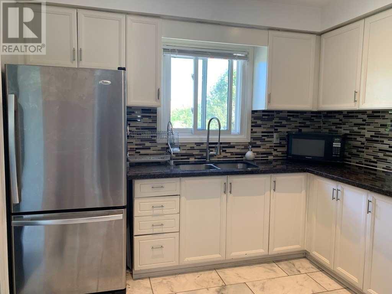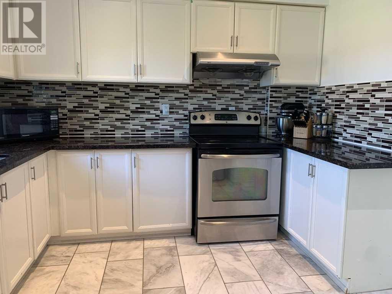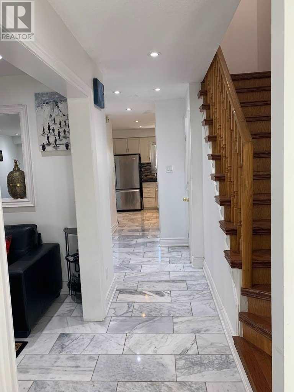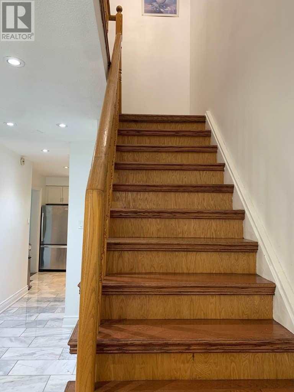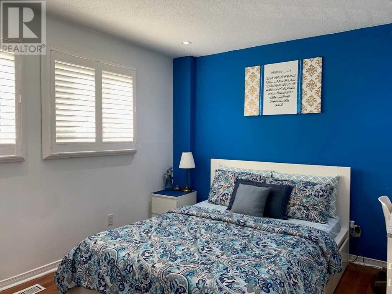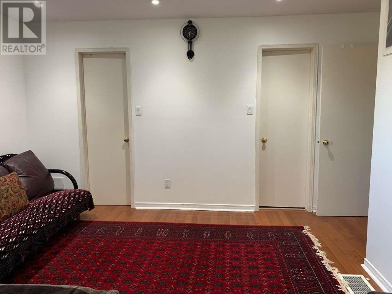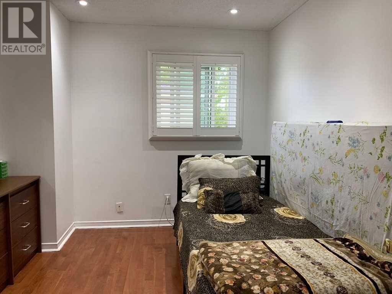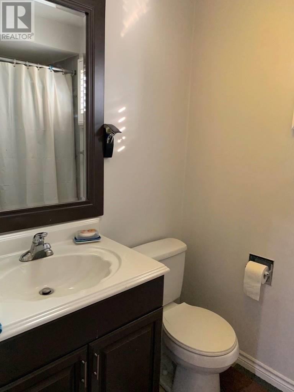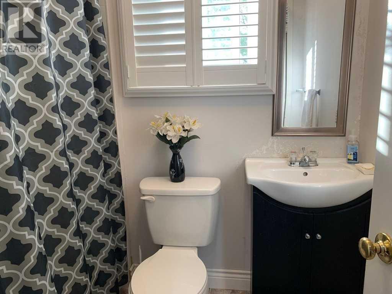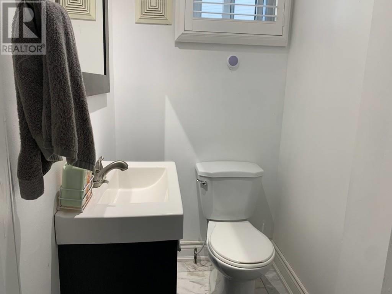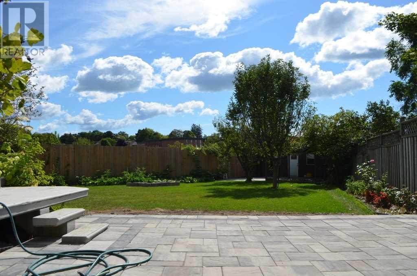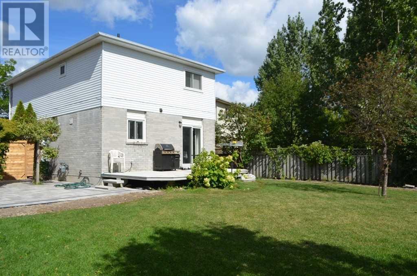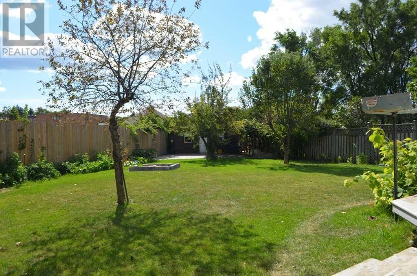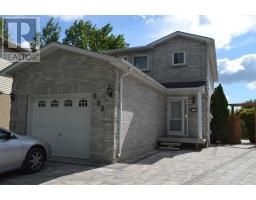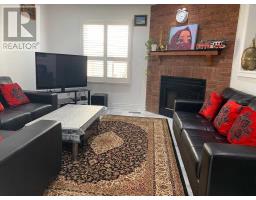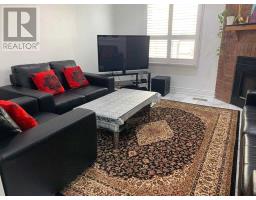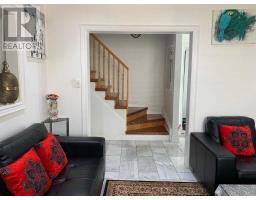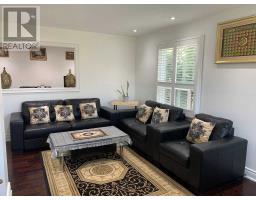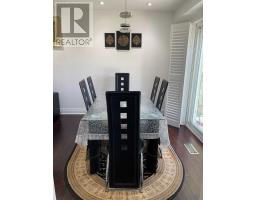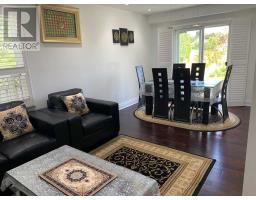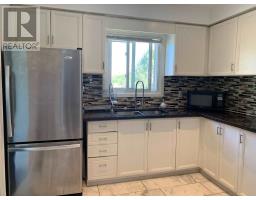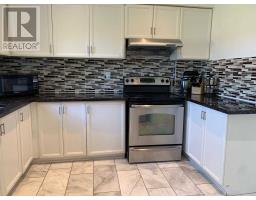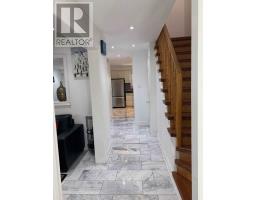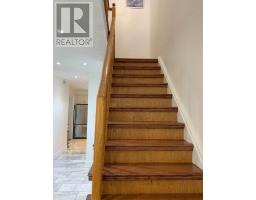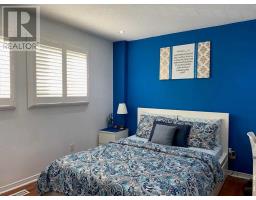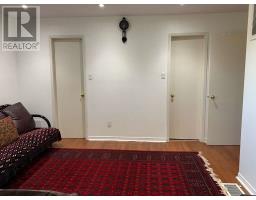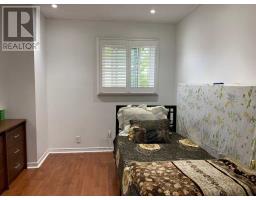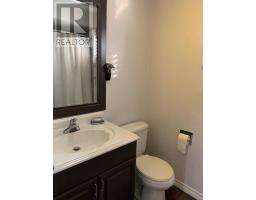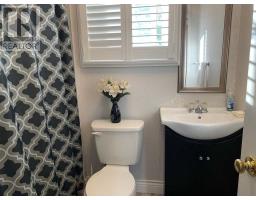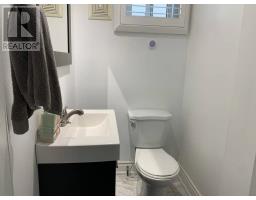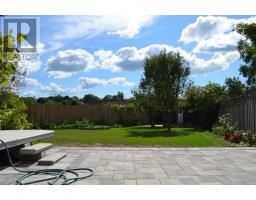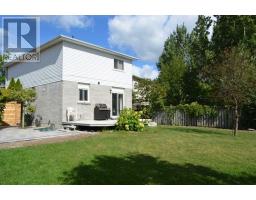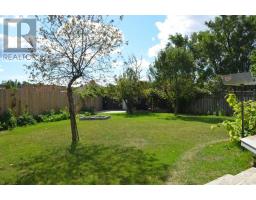290 Sheffield Crt Oshawa, Ontario L1J 8J3
3 Bedroom
4 Bathroom
Fireplace
Central Air Conditioning
Forced Air
$589,000
Excellent Location,Upgraded Detach With Finished Basement And Separate Entrance.Newly Renovated Kitchen, Granite Counter Top, Under Mount Sink, Glass Backsplash, S/S Appliances. Newly Upstairs Washrooms. Custom Walkway & Concrete Suspended Porch W/O From Dining Room! Roof (2008) A/C (2013), Furnace (2013). Pot Lights Throughout 1st And 2nd Floor. Professional Landscaped And Interlocking .Close To School, Park, Oshawa City Centre & Hwy 401.**** EXTRAS **** Fridge , Stove, Washer & Dryer, All Light Fixtures, Cac, Garage Door Opener And Remote. All Blinds And Shed In Back Yard. (id:25308)
Property Details
| MLS® Number | E4571301 |
| Property Type | Single Family |
| Neigbourhood | Vanier |
| Community Name | Vanier |
| Parking Space Total | 4 |
Building
| Bathroom Total | 4 |
| Bedrooms Above Ground | 3 |
| Bedrooms Total | 3 |
| Basement Development | Finished |
| Basement Features | Separate Entrance |
| Basement Type | N/a (finished) |
| Construction Style Attachment | Detached |
| Cooling Type | Central Air Conditioning |
| Exterior Finish | Aluminum Siding, Brick |
| Fireplace Present | Yes |
| Heating Fuel | Natural Gas |
| Heating Type | Forced Air |
| Stories Total | 2 |
| Type | House |
Parking
| Attached garage |
Land
| Acreage | No |
| Size Irregular | 50 X 181 Ft |
| Size Total Text | 50 X 181 Ft |
Rooms
| Level | Type | Length | Width | Dimensions |
|---|---|---|---|---|
| Second Level | Master Bedroom | 4.82 m | 3.75 m | 4.82 m x 3.75 m |
| Second Level | Bedroom 2 | 3.82 m | 2.9 m | 3.82 m x 2.9 m |
| Second Level | Bedroom 3 | 3.39 m | 3.29 m | 3.39 m x 3.29 m |
| Basement | Recreational, Games Room | 6.01 m | 3.84 m | 6.01 m x 3.84 m |
| Basement | Kitchen | 4.27 m | 2.99 m | 4.27 m x 2.99 m |
| Main Level | Living Room | 6.06 m | 2.95 m | 6.06 m x 2.95 m |
| Main Level | Family Room | 3.81 m | 5.73 m | 3.81 m x 5.73 m |
| Main Level | Dining Room | 3.81 m | 5.73 m | 3.81 m x 5.73 m |
| Main Level | Kitchen | 4.27 m | 2.99 m | 4.27 m x 2.99 m |
https://www.realtor.ca/PropertyDetails.aspx?PropertyId=21118106
Interested?
Contact us for more information
