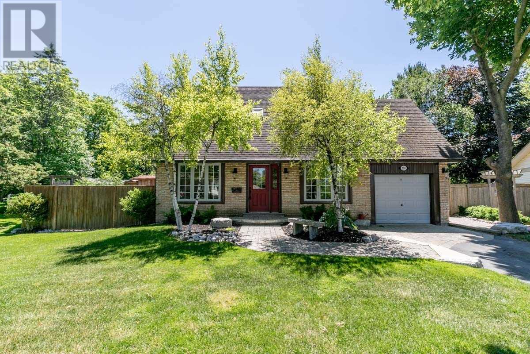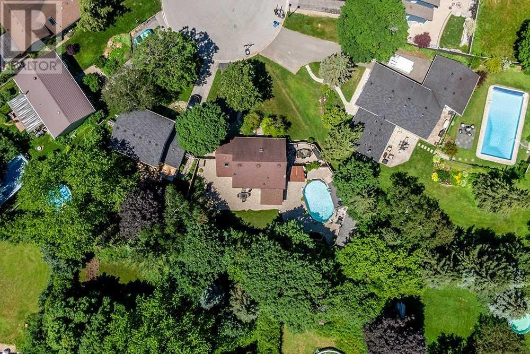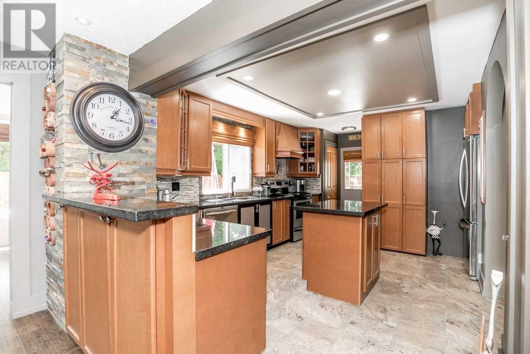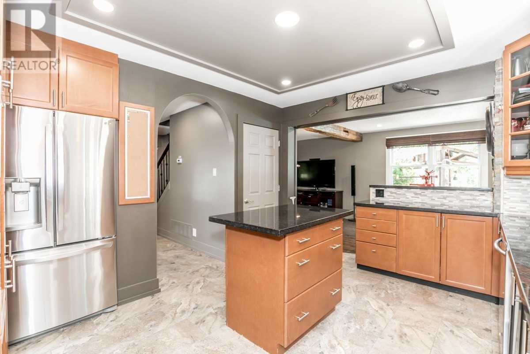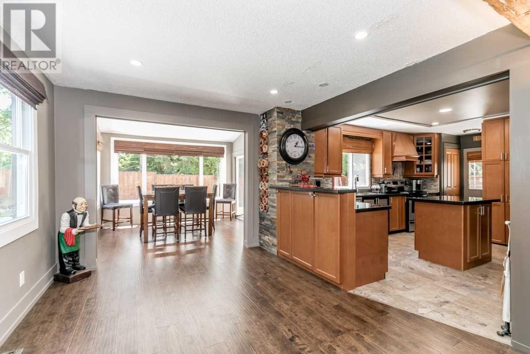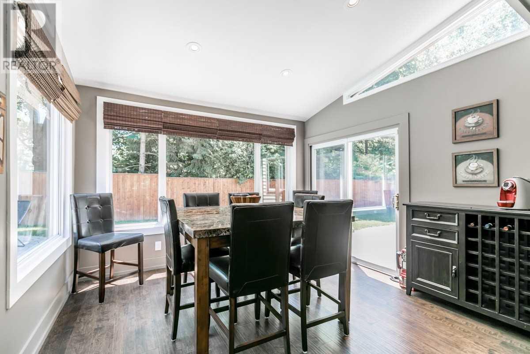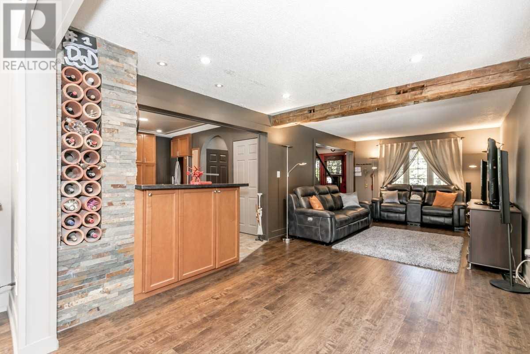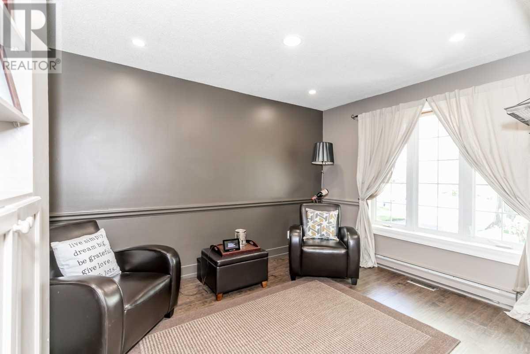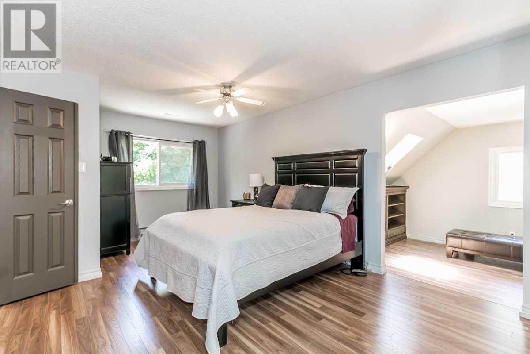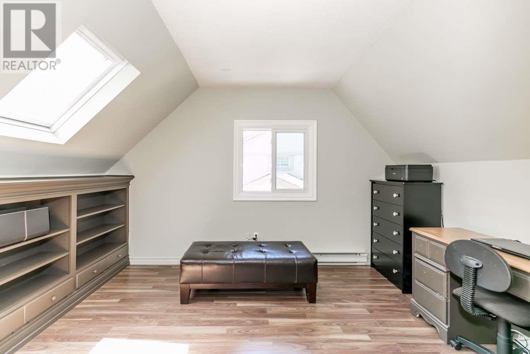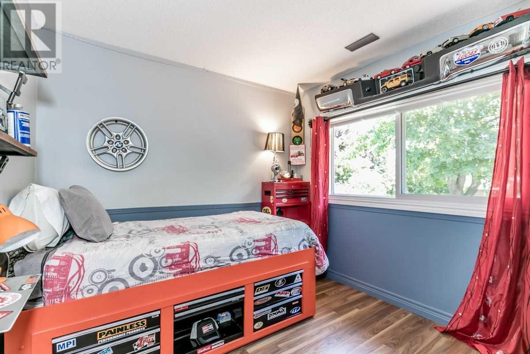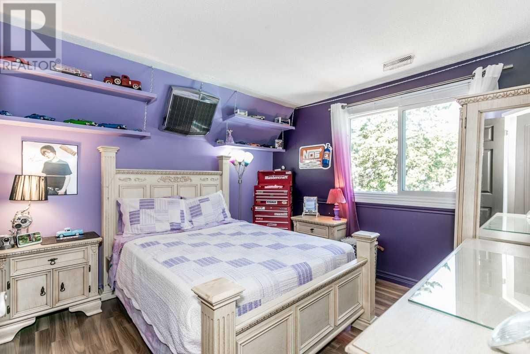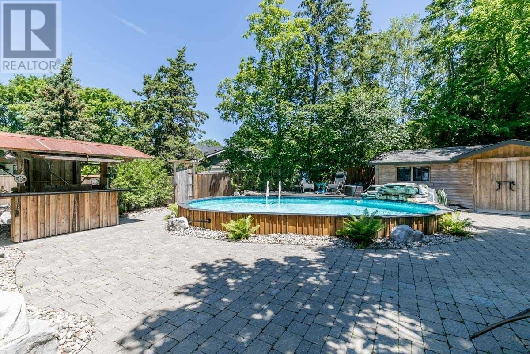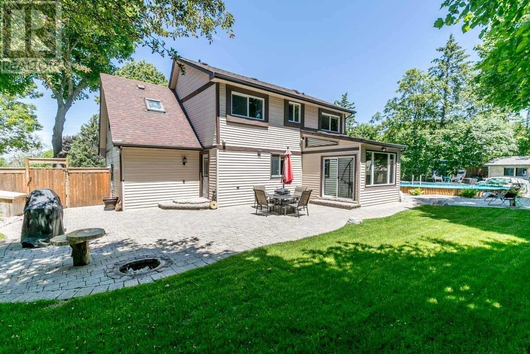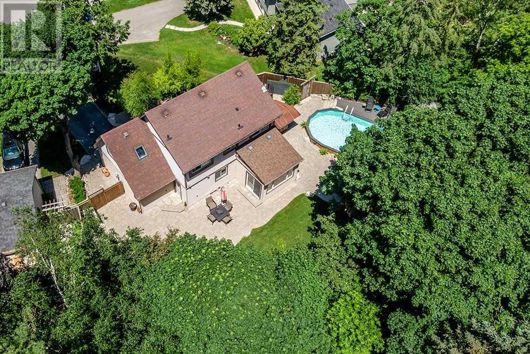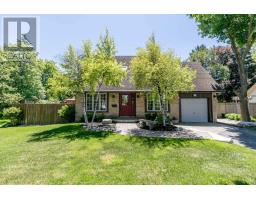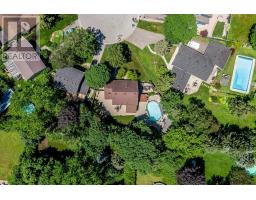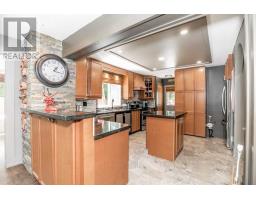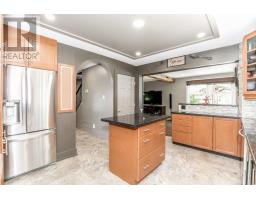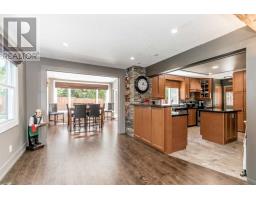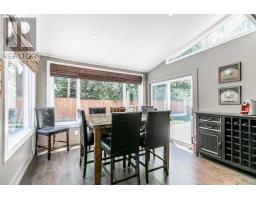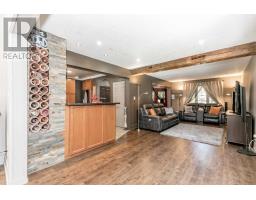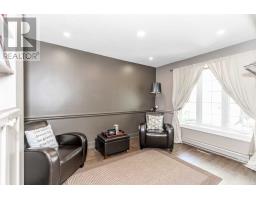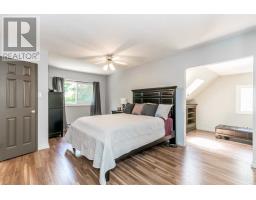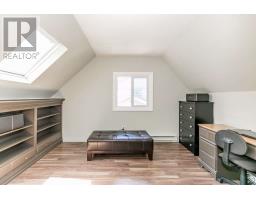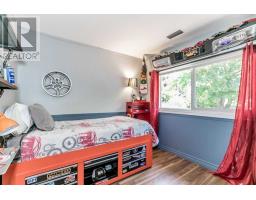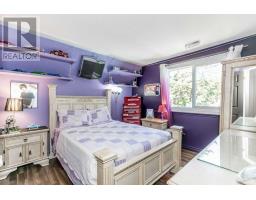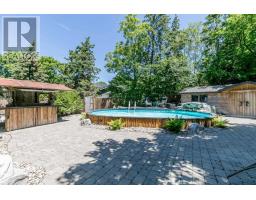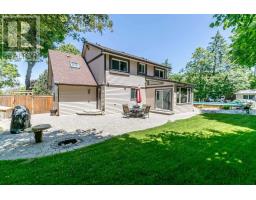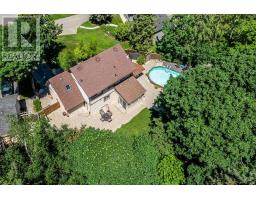3 Bedroom
2 Bathroom
Above Ground Pool
Central Air Conditioning
Forced Air
$775,000
Fall In Love With This Exceptional Home Situated On A Private Pie-Shaped Lot On A Quiet Court! Beautiful Upgrades Both Inside & Out Incl Kitchen W/Custom Cabinetry, Newer Appliances, Granite Counters & B/Fast Bar. Solid Hdwd Flrs On Main, Sunroom With W/O To South Facing Yard Complete W/Pool, Waterfall & Extensive Stonework! Master Incl Sunken Den & His & Hers Closets. Shows Tremendous Pride Of Ownership & Is Close To Amenities & Hwy 404. Don't Miss Out!**** EXTRAS **** Fridge X2, Stove, Washer, Dryer, Micro, Elfs, Wdw Covgs, Brdlm W/Id, Cac, Cvac & Equip, Alarm Sys(Not Monitored) Gdo & 2 Rmts, Shed, Humidifier, Pool & Equip, Pool Heater(As-Is), B/I Bookcases, Shelves In Rooms, Hwt(R). (id:25308)
Property Details
|
MLS® Number
|
N4589630 |
|
Property Type
|
Single Family |
|
Community Name
|
Huron Heights-Leslie Valley |
|
Parking Space Total
|
4 |
|
Pool Type
|
Above Ground Pool |
Building
|
Bathroom Total
|
2 |
|
Bedrooms Above Ground
|
3 |
|
Bedrooms Total
|
3 |
|
Basement Development
|
Partially Finished |
|
Basement Type
|
N/a (partially Finished) |
|
Construction Style Attachment
|
Detached |
|
Cooling Type
|
Central Air Conditioning |
|
Exterior Finish
|
Brick |
|
Heating Fuel
|
Natural Gas |
|
Heating Type
|
Forced Air |
|
Stories Total
|
2 |
|
Type
|
House |
Parking
Land
|
Acreage
|
No |
|
Size Irregular
|
34.41 X 126.78 Ft ; Irreg: R 130.65 W 91.91 |
|
Size Total Text
|
34.41 X 126.78 Ft ; Irreg: R 130.65 W 91.91 |
Rooms
| Level |
Type |
Length |
Width |
Dimensions |
|
Basement |
Recreational, Games Room |
7.76 m |
4.06 m |
7.76 m x 4.06 m |
|
Main Level |
Family Room |
4.65 m |
3.38 m |
4.65 m x 3.38 m |
|
Main Level |
Kitchen |
4.99 m |
3.36 m |
4.99 m x 3.36 m |
|
Main Level |
Eating Area |
3.34 m |
2.88 m |
3.34 m x 2.88 m |
|
Main Level |
Sunroom |
3.56 m |
3.22 m |
3.56 m x 3.22 m |
|
Main Level |
Living Room |
4.42 m |
2.85 m |
4.42 m x 2.85 m |
|
Upper Level |
Master Bedroom |
5.59 m |
4.07 m |
5.59 m x 4.07 m |
|
Upper Level |
Den |
3.93 m |
3.06 m |
3.93 m x 3.06 m |
|
Upper Level |
Bedroom 2 |
2.77 m |
2.58 m |
2.77 m x 2.58 m |
|
Upper Level |
Bedroom 3 |
3.47 m |
3.38 m |
3.47 m x 3.38 m |
https://www.jaymiller.ca/listing/290-banksia-court-newmarket/
