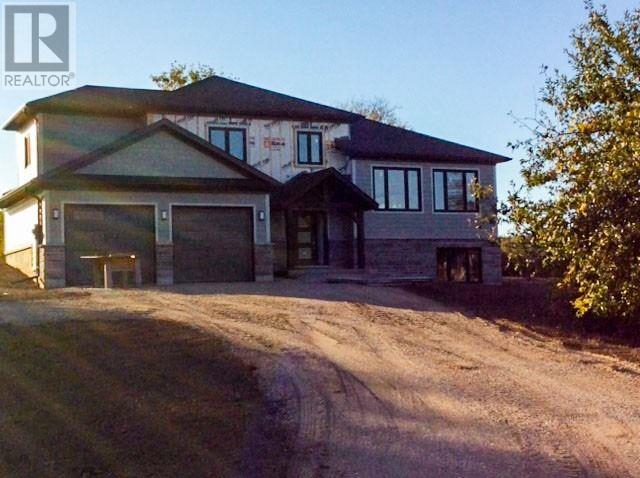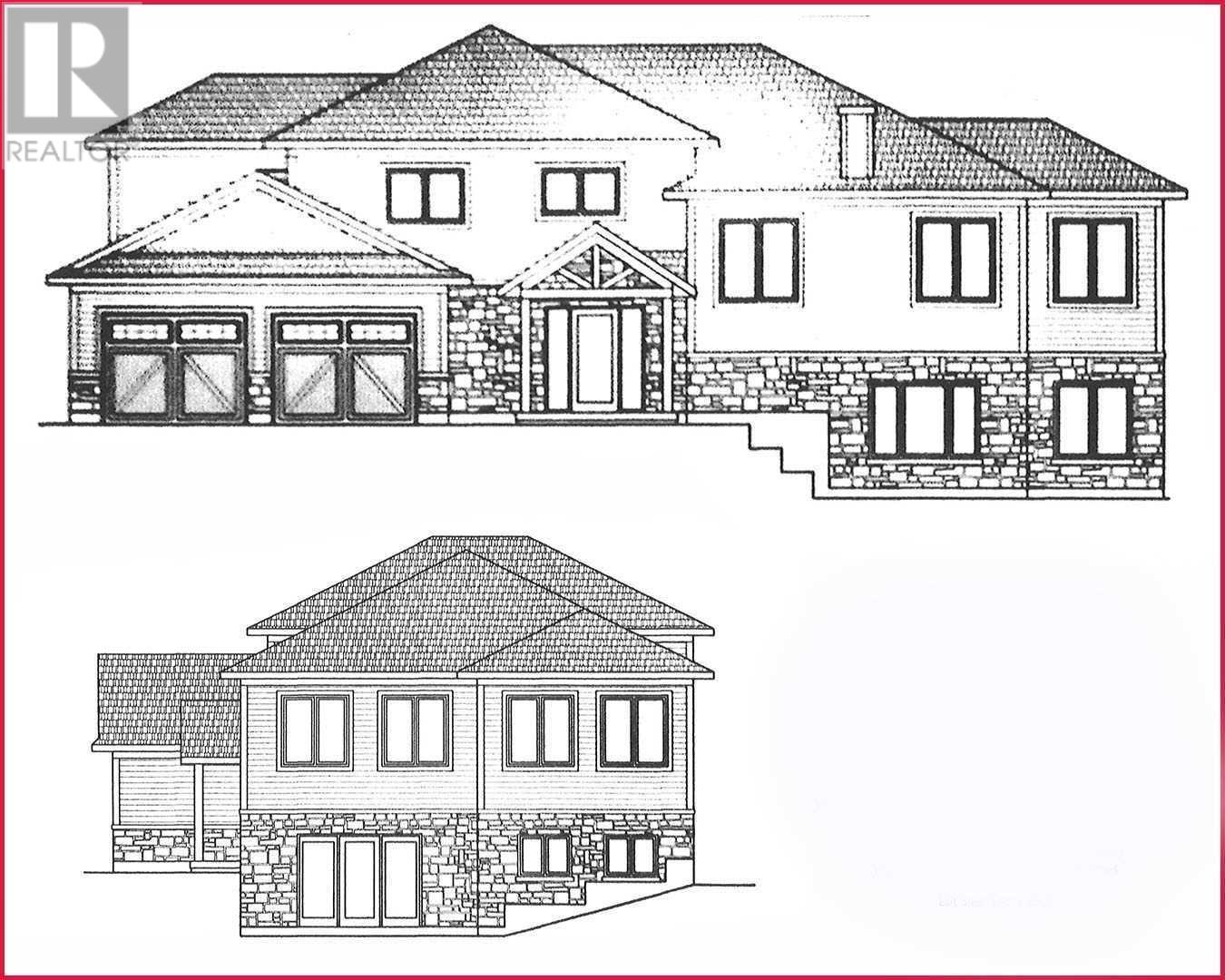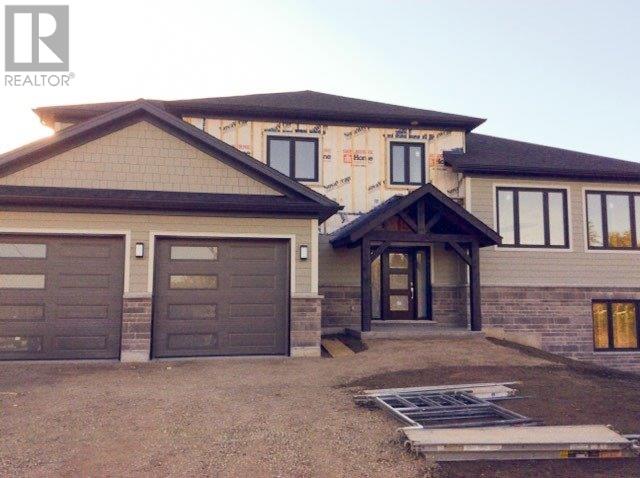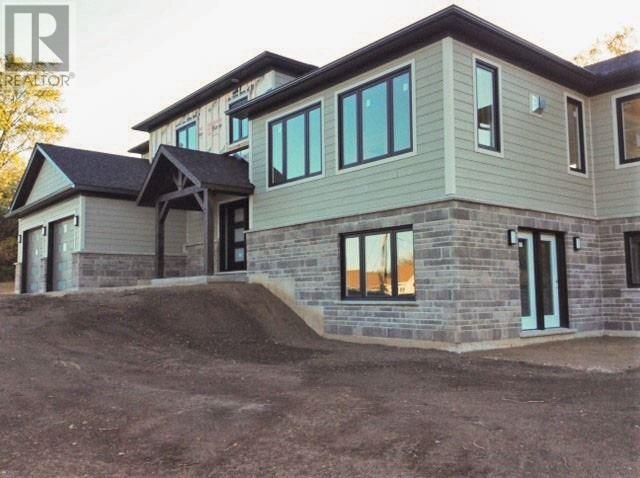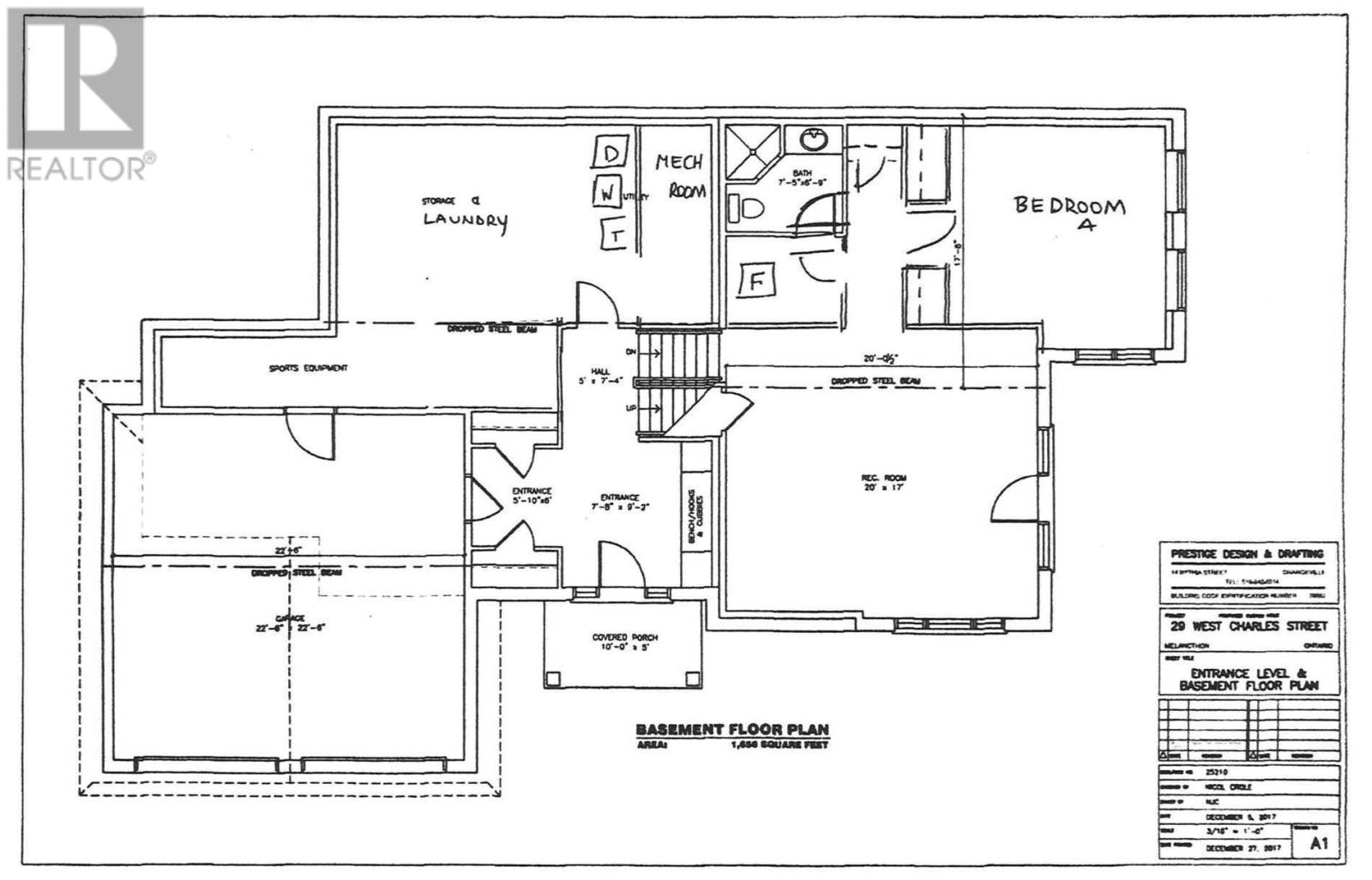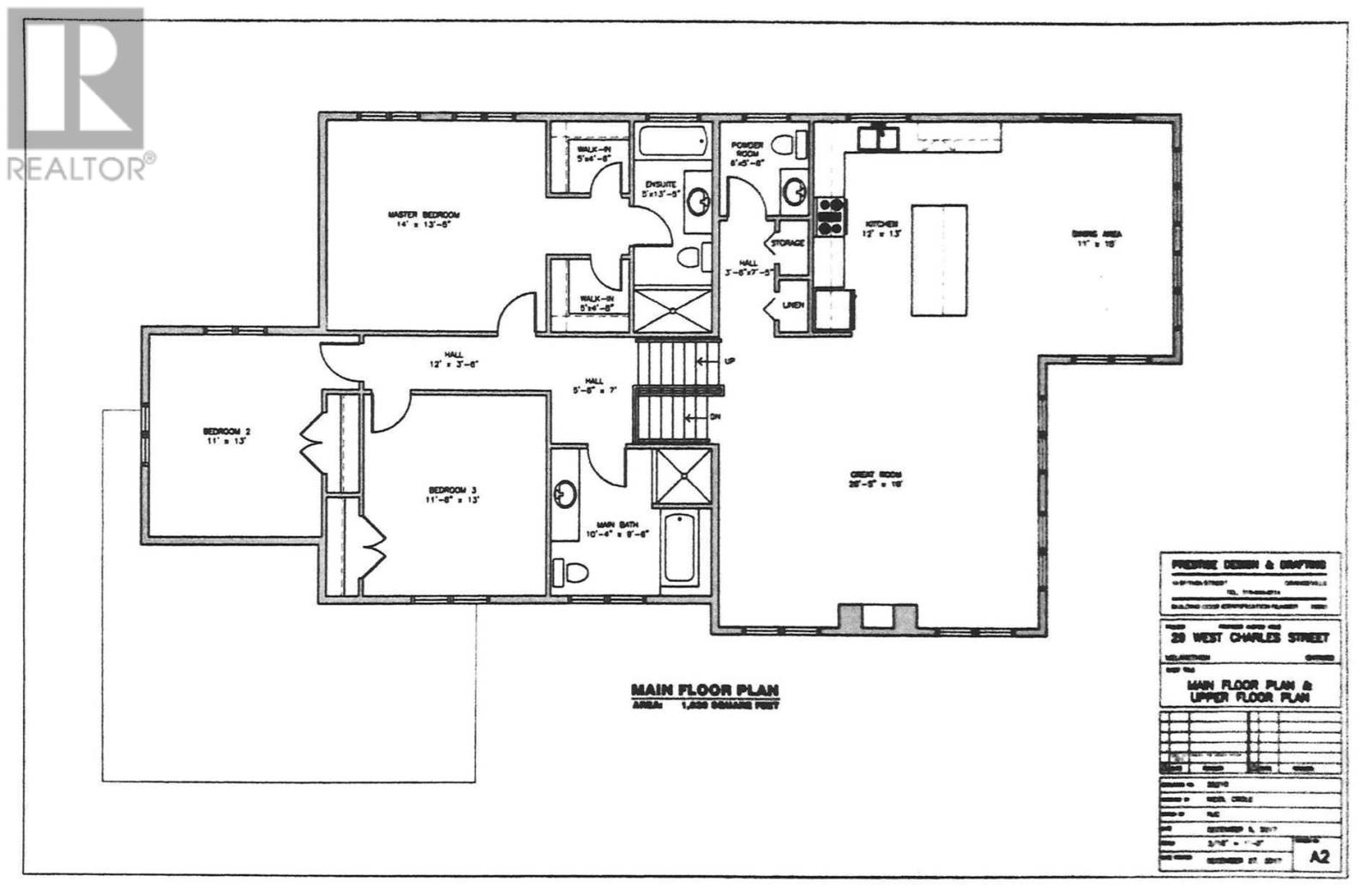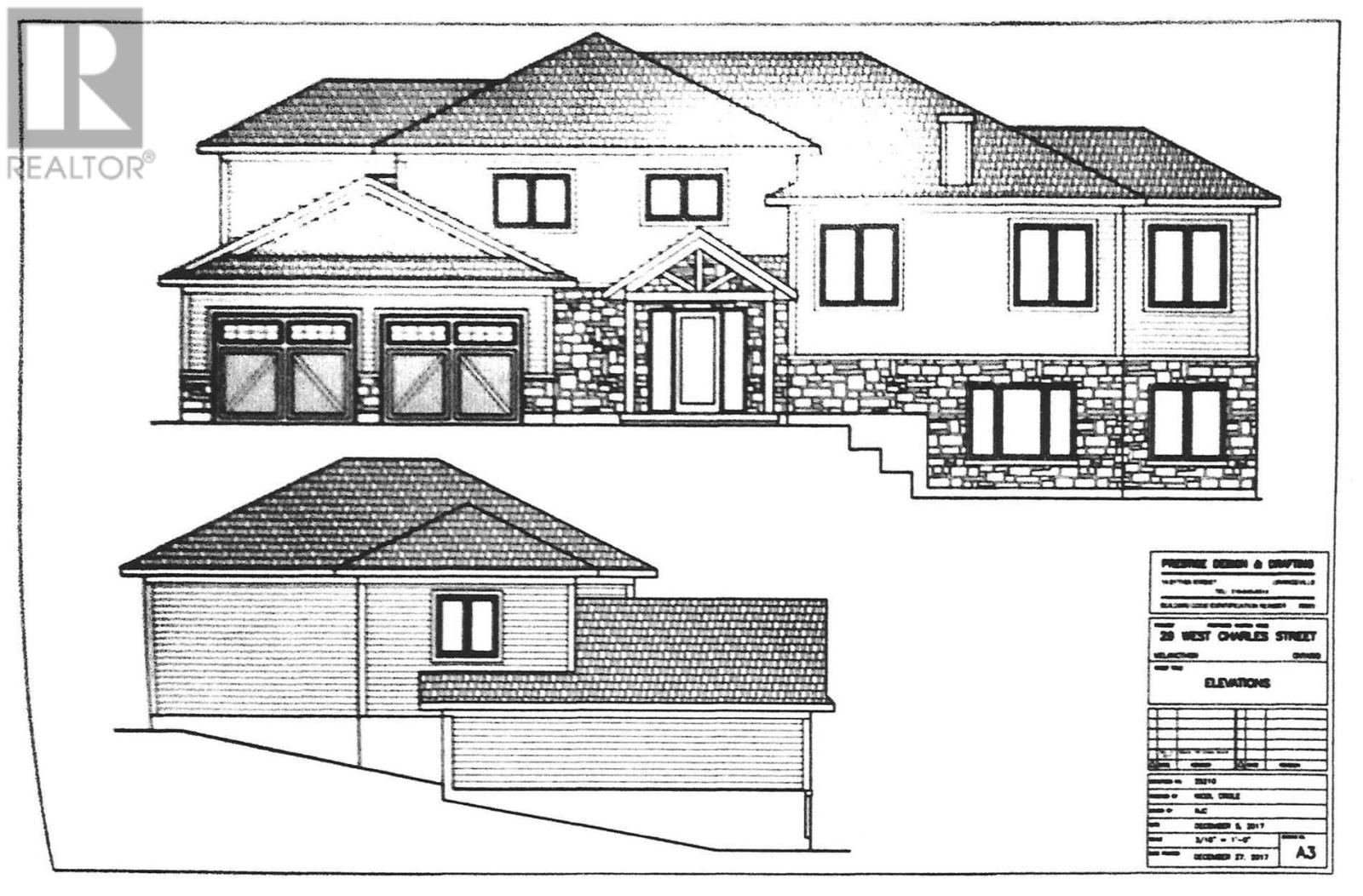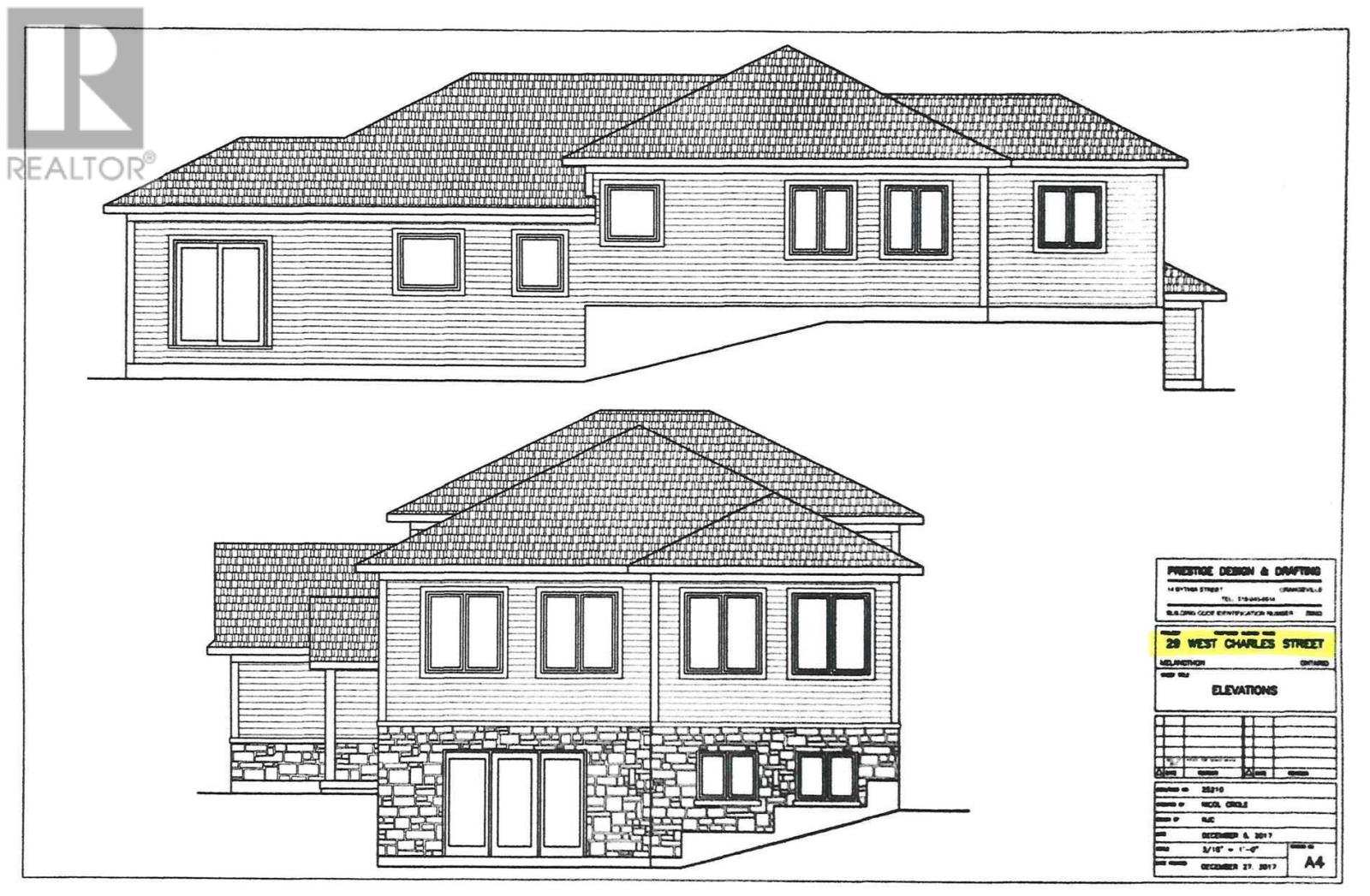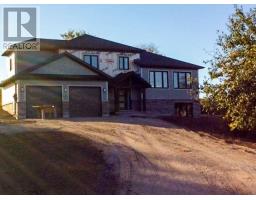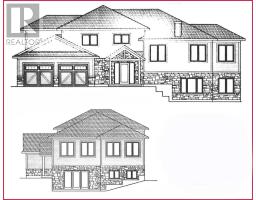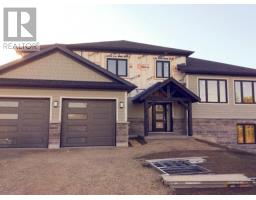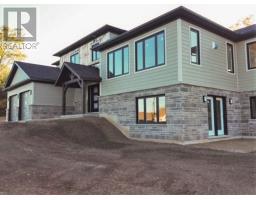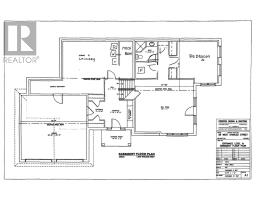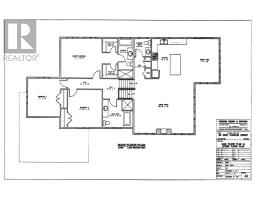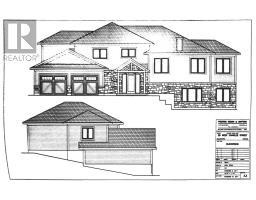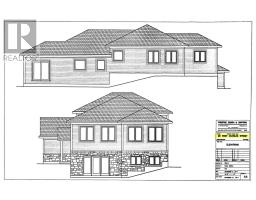29 West Charles St Melancthon, Ontario L9V 3G4
4 Bedroom
4 Bathroom
Fireplace
Forced Air
$849,900
Welcome To Horning Mills! This Newly Built Metz Home Has All The Upgrades You Could Want. This Four Bedroom, Four Bath Multi-Level Home Has Approx. 2898 Sq Feet Of Finished Area. The Welcoming Timber Frame Front Porch, Lead You Into The Home With 9Ft Ceilings Throughout, A W/O From Family Room, Hardwood Fl Through Most Areas And A Gas F/P In Living Room. It Has 200 Amp Hydro, Roughed In Floor Heating In Basement & A Rough In For Car Charging Station.**** EXTRAS **** Home Is Registered For Tarion Warranty. See Attached Spec Sheet For More Info On The Home Features. Occupancy For End Of November Or Early December (id:25308)
Property Details
| MLS® Number | X4591168 |
| Property Type | Single Family |
| Community Name | Rural Melancthon |
| Parking Space Total | 10 |
Building
| Bathroom Total | 4 |
| Bedrooms Above Ground | 4 |
| Bedrooms Total | 4 |
| Basement Development | Finished |
| Basement Features | Walk Out |
| Basement Type | N/a (finished) |
| Construction Style Attachment | Detached |
| Construction Style Split Level | Sidesplit |
| Exterior Finish | Stone |
| Fireplace Present | Yes |
| Heating Fuel | Propane |
| Heating Type | Forced Air |
| Type | House |
Parking
| Attached garage |
Land
| Acreage | No |
| Size Irregular | 148 X 250 Ft |
| Size Total Text | 148 X 250 Ft |
Rooms
| Level | Type | Length | Width | Dimensions |
|---|---|---|---|---|
| Second Level | Kitchen | 3.66 m | 3.96 m | 3.66 m x 3.96 m |
| Second Level | Dining Room | 3.35 m | 4.57 m | 3.35 m x 4.57 m |
| Second Level | Living Room | 6.25 m | 5.79 m | 6.25 m x 5.79 m |
| Third Level | Master Bedroom | 4.27 m | 4.17 m | 4.27 m x 4.17 m |
| Third Level | Bedroom 2 | 3.35 m | 3.96 m | 3.35 m x 3.96 m |
| Third Level | Bedroom 3 | 3.51 m | 3.96 m | 3.51 m x 3.96 m |
| Lower Level | Bedroom 4 | 4.67 m | 4.37 m | 4.67 m x 4.37 m |
| Lower Level | Recreational, Games Room | 6.1 m | 5.18 m | 6.1 m x 5.18 m |
| Main Level | Foyer | 2.34 m | 2.79 m | 2.34 m x 2.79 m |
https://www.realtor.ca/PropertyDetails.aspx?PropertyId=21186468
Interested?
Contact us for more information
