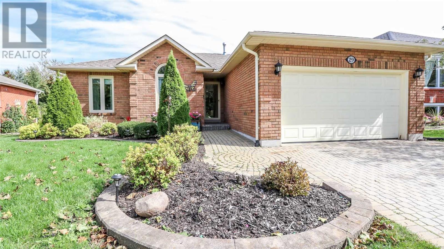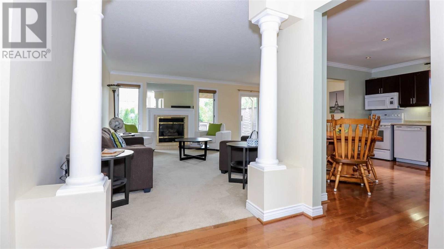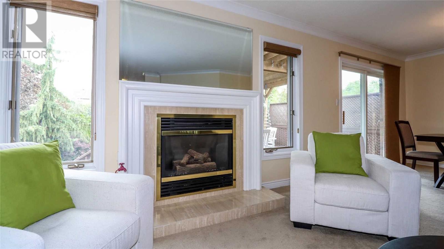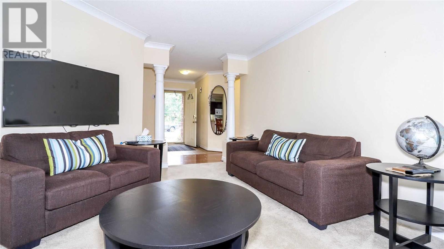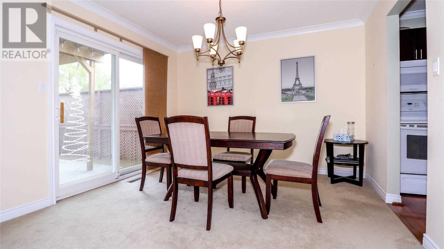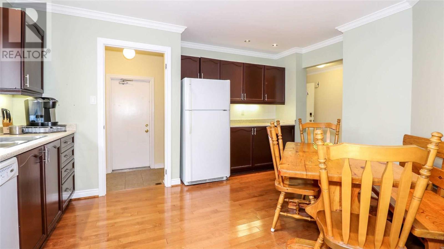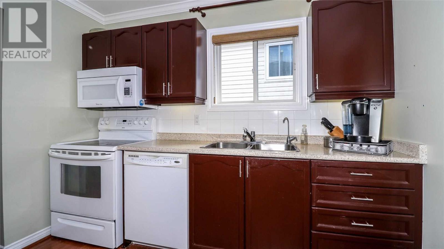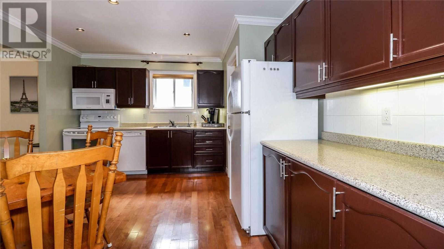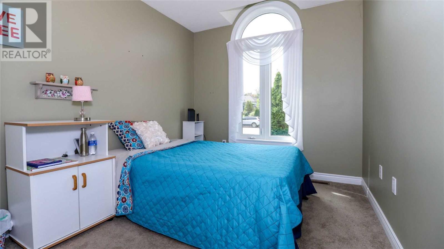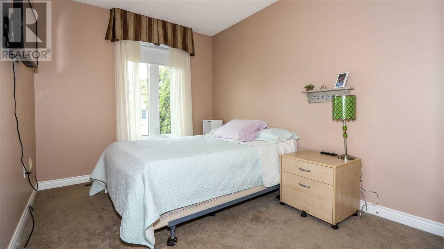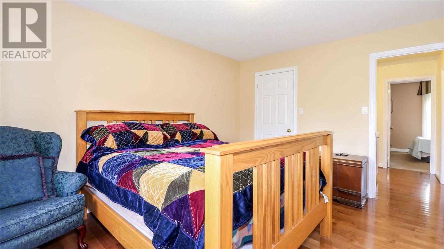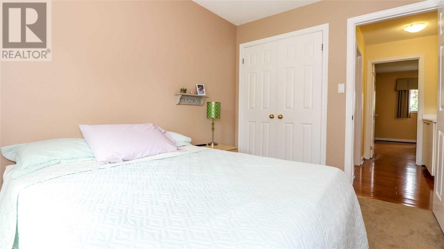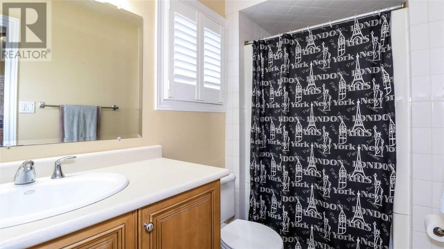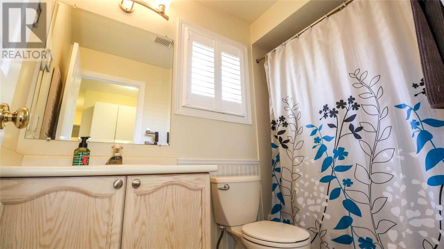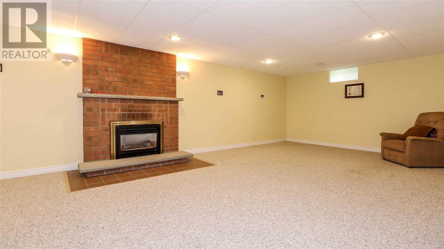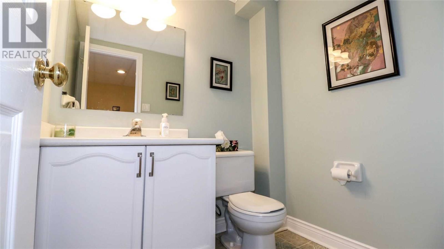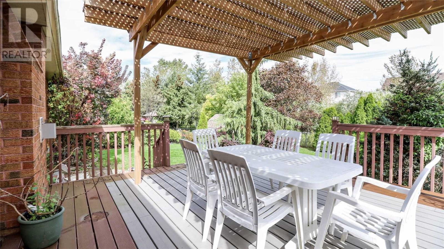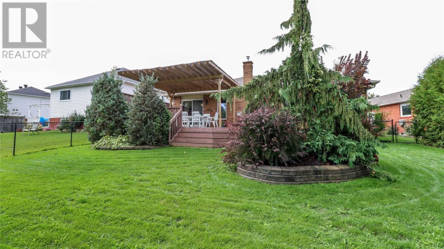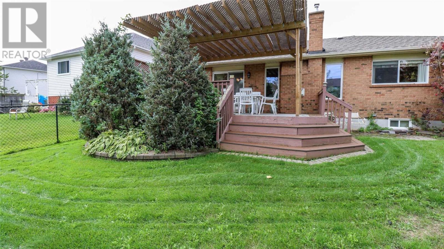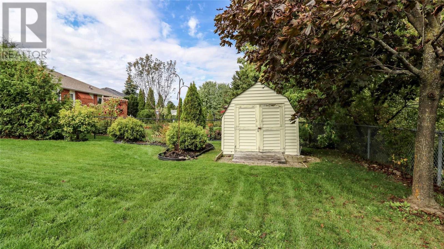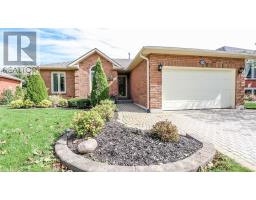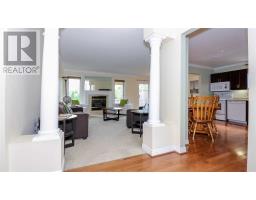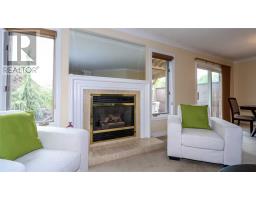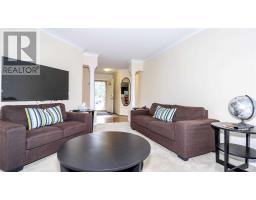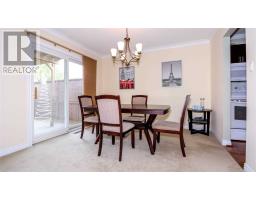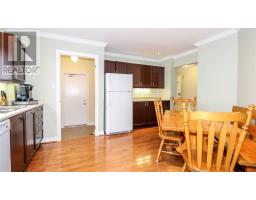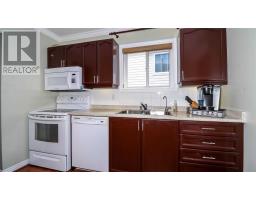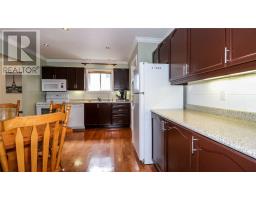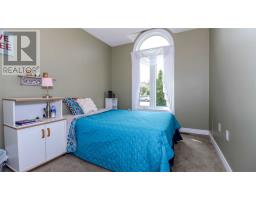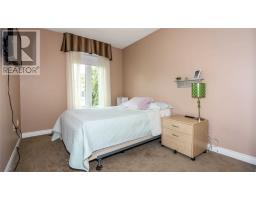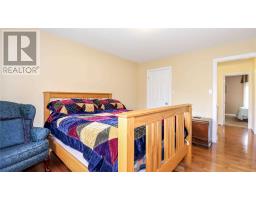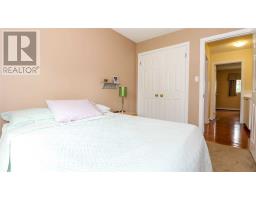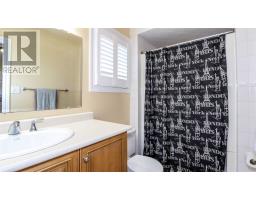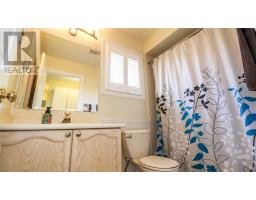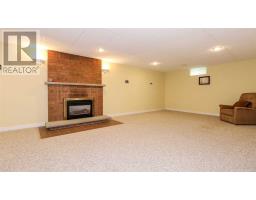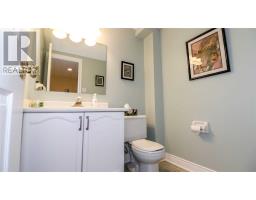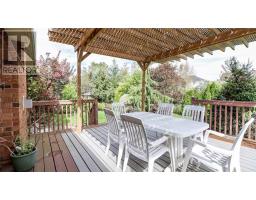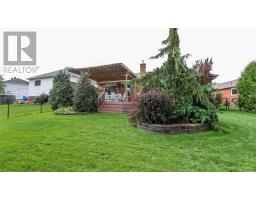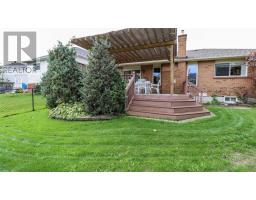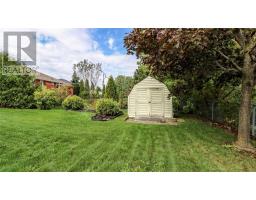3 Bedroom
3 Bathroom
Bungalow
Fireplace
Central Air Conditioning
Forced Air
$569,900
3 Bdrm All Brick Bungalow On Private Cul-De-Sac Backing Onto Treed Ravine In Barrie's South End. Eat In Kitchen, Hardwood Floor, Crown Molding, Plenty Of Cabinets, Entrance To Garage. Living Rm/Dining Rm Combo, Gas Fire Place, Crown Molding, Decorated Pillars. Walk Out To Lrg Deck, Master W/ Hardwood Flooring, 3Pc Ensuite W/Walk In Closet. 2 Other Bedrooms - Carpet, Dble Closets. Lrg Windows W/Lots Of Natural Light, Finished Rec Rm W/ Gas Fireplace &Potlights**** EXTRAS **** New Two Stage Furnace And Central Air July 2017 Include: Fridge, Stove, Dishwasher, Washer, Dryer, Water Softener, Reverse Osmosis, Garage Door Opener And Remote, Shed. (id:25308)
Property Details
|
MLS® Number
|
S4589843 |
|
Property Type
|
Single Family |
|
Community Name
|
Allandale Heights |
|
Amenities Near By
|
Park, Public Transit |
|
Features
|
Cul-de-sac |
|
Parking Space Total
|
6 |
Building
|
Bathroom Total
|
3 |
|
Bedrooms Above Ground
|
3 |
|
Bedrooms Total
|
3 |
|
Architectural Style
|
Bungalow |
|
Basement Development
|
Finished |
|
Basement Type
|
Full (finished) |
|
Construction Style Attachment
|
Detached |
|
Cooling Type
|
Central Air Conditioning |
|
Exterior Finish
|
Brick |
|
Fireplace Present
|
Yes |
|
Heating Fuel
|
Natural Gas |
|
Heating Type
|
Forced Air |
|
Stories Total
|
1 |
|
Type
|
House |
Parking
Land
|
Acreage
|
No |
|
Land Amenities
|
Park, Public Transit |
|
Size Irregular
|
14.01 X 39.1 M |
|
Size Total Text
|
14.01 X 39.1 M |
Rooms
| Level |
Type |
Length |
Width |
Dimensions |
|
Lower Level |
Recreational, Games Room |
11.35 m |
4.75 m |
11.35 m x 4.75 m |
|
Lower Level |
Games Room |
5.5 m |
5.6 m |
5.5 m x 5.6 m |
|
Lower Level |
Exercise Room |
4.4 m |
2.11 m |
4.4 m x 2.11 m |
|
Lower Level |
Laundry Room |
|
|
|
|
Main Level |
Foyer |
3.4 m |
1.5 m |
3.4 m x 1.5 m |
|
Main Level |
Kitchen |
4.8 m |
3.1 m |
4.8 m x 3.1 m |
|
Main Level |
Dining Room |
2.4 m |
3.52 m |
2.4 m x 3.52 m |
|
Main Level |
Living Room |
5.5 m |
3.9 m |
5.5 m x 3.9 m |
|
Main Level |
Master Bedroom |
4.4 m |
3.75 m |
4.4 m x 3.75 m |
|
Main Level |
Bedroom 2 |
4.02 m |
2.65 m |
4.02 m x 2.65 m |
|
Main Level |
Bedroom 3 |
3.6 m |
3.6 m |
3.6 m x 3.6 m |
https://www.realtor.ca/PropertyDetails.aspx?PropertyId=21181179
