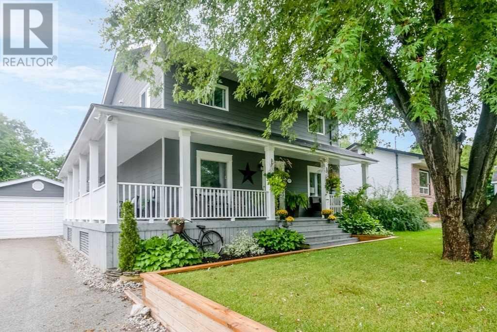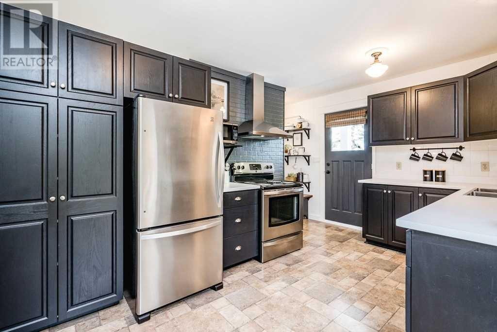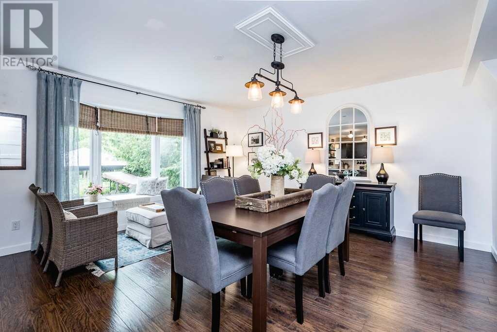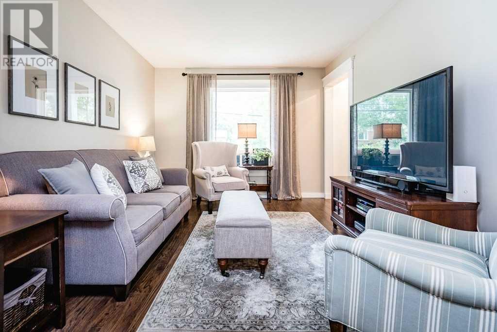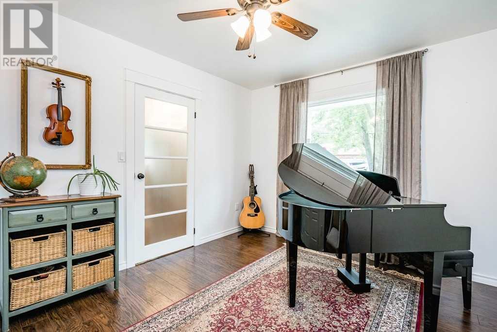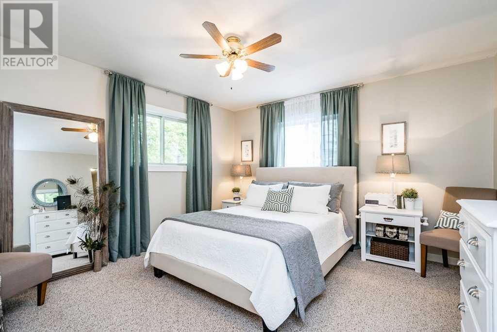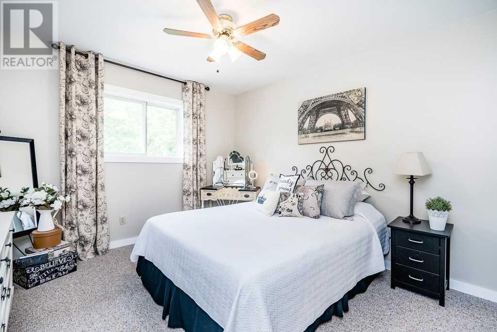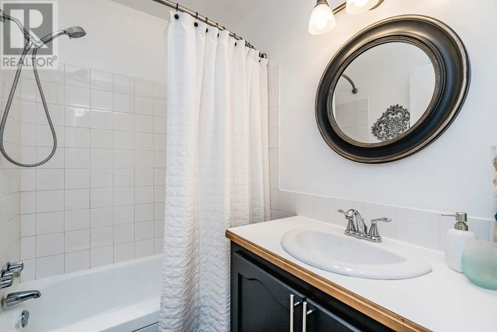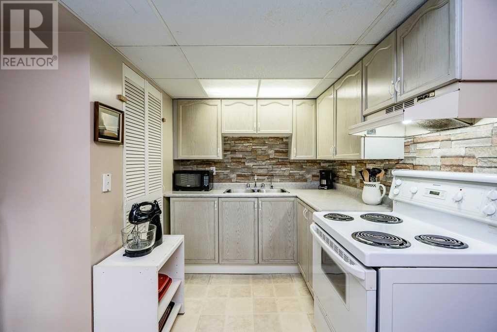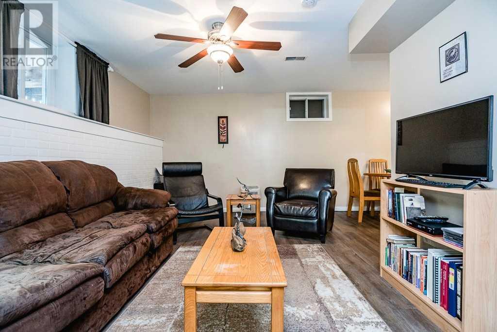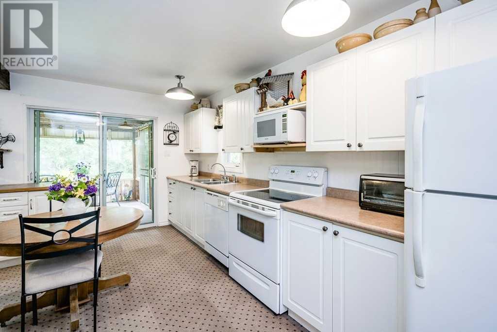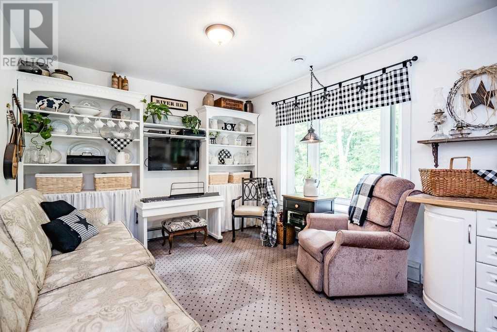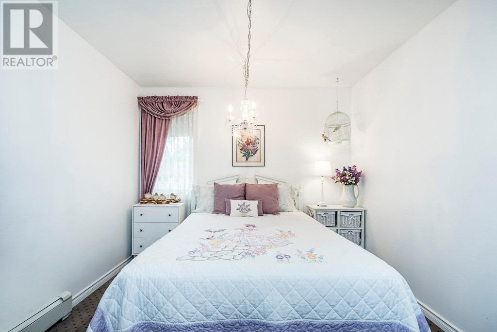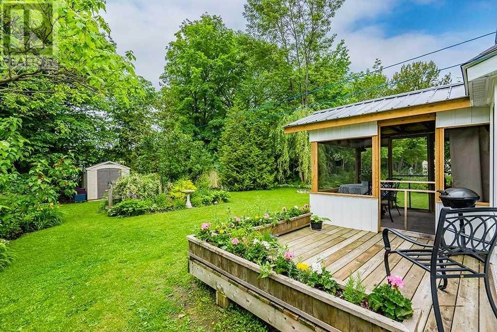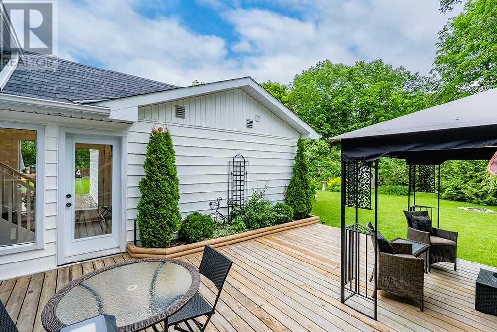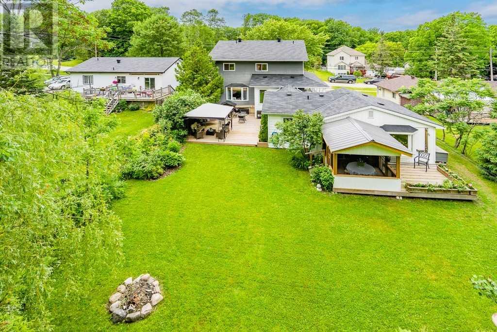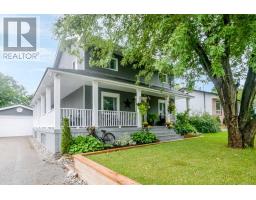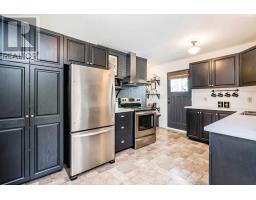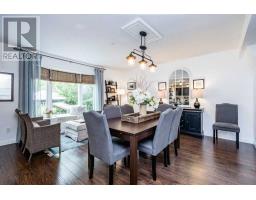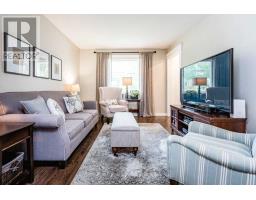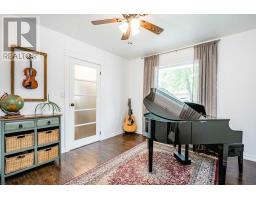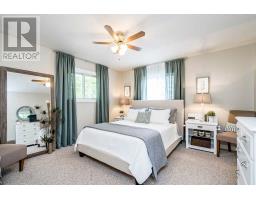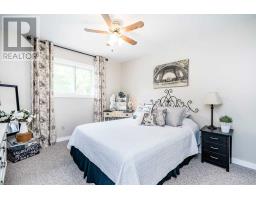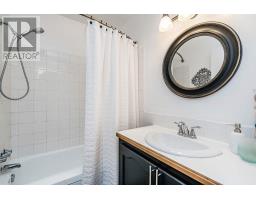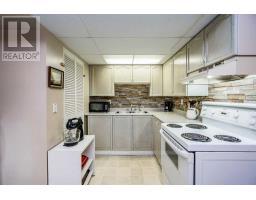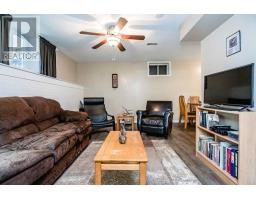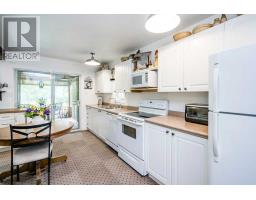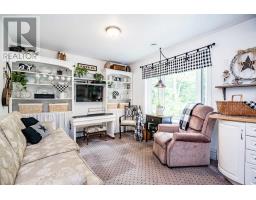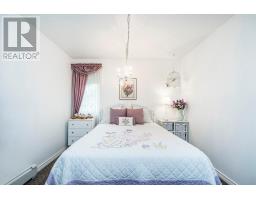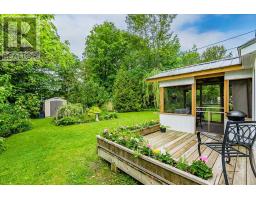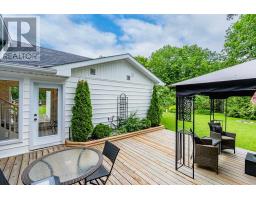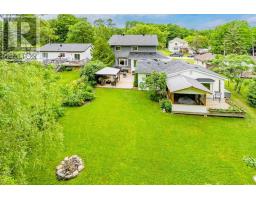5 Bedroom
4 Bathroom
Central Air Conditioning
Forced Air
$649,900
Top 5 Reasons You Will Love This Home: 1) Flowing Layout Adorned With Modern Finishes & Updates 2) Beautiful Park-Like Backyard Boasting Gardens & A Mature Tree Surround 3) Fully-Finished Basement With Additional Kitchen, Living Space & A Separate Entry 4) Converted Garage Offering A Self-Contained Living Space With Separate Heat & Water 5) Great Family Location With 4 Bedrooms And Placed Within Proximity To Schools. 2984 Fin.Sqft. Age-29.**** EXTRAS **** Inclusions: Fridge (3), Stove (3), Washer (2), Dryer (2), Dishwasher (2). Other Exterior Structure: 22'X22' Attached Garage With Insulation, Heat & Hydro. For Info, Photos & Video, Visit Our Website. (id:25308)
Property Details
|
MLS® Number
|
S4575572 |
|
Property Type
|
Single Family |
|
Community Name
|
Victoria Harbour |
|
Amenities Near By
|
Marina, Schools |
|
Parking Space Total
|
6 |
Building
|
Bathroom Total
|
4 |
|
Bedrooms Above Ground
|
5 |
|
Bedrooms Total
|
5 |
|
Basement Development
|
Finished |
|
Basement Features
|
Separate Entrance |
|
Basement Type
|
N/a (finished) |
|
Construction Style Attachment
|
Detached |
|
Cooling Type
|
Central Air Conditioning |
|
Exterior Finish
|
Vinyl |
|
Heating Fuel
|
Natural Gas |
|
Heating Type
|
Forced Air |
|
Stories Total
|
2 |
|
Type
|
House |
Land
|
Acreage
|
No |
|
Land Amenities
|
Marina, Schools |
|
Size Irregular
|
66 X 166 Ft |
|
Size Total Text
|
66 X 166 Ft |
Rooms
| Level |
Type |
Length |
Width |
Dimensions |
|
Second Level |
Master Bedroom |
4.37 m |
3.81 m |
4.37 m x 3.81 m |
|
Second Level |
Bedroom |
3.53 m |
3.1 m |
3.53 m x 3.1 m |
|
Second Level |
Bedroom |
3.61 m |
3.53 m |
3.61 m x 3.53 m |
|
Second Level |
Bedroom |
3.23 m |
3 m |
3.23 m x 3 m |
|
Basement |
Kitchen |
3.07 m |
3.05 m |
3.07 m x 3.05 m |
|
Basement |
Living Room |
4.57 m |
3.33 m |
4.57 m x 3.33 m |
|
Basement |
Dining Room |
2.26 m |
1.83 m |
2.26 m x 1.83 m |
|
Basement |
Other |
3.96 m |
3.05 m |
3.96 m x 3.05 m |
|
Main Level |
Kitchen |
4.32 m |
2.9 m |
4.32 m x 2.9 m |
|
Main Level |
Dining Room |
4.67 m |
4.39 m |
4.67 m x 4.39 m |
|
Main Level |
Living Room |
4.11 m |
3.23 m |
4.11 m x 3.23 m |
|
Main Level |
Office |
3.28 m |
3.23 m |
3.28 m x 3.23 m |
Utilities
|
Sewer
|
Installed |
|
Natural Gas
|
Available |
|
Electricity
|
Available |
|
Cable
|
Available |
https://www.faristeam.ca/listings/29-maple-street-victoria-harbour-real-estate/
