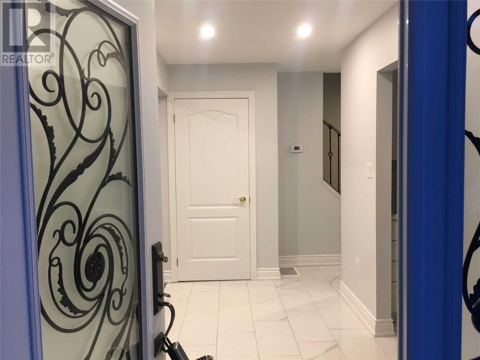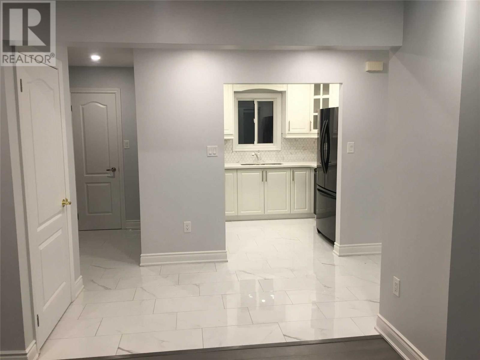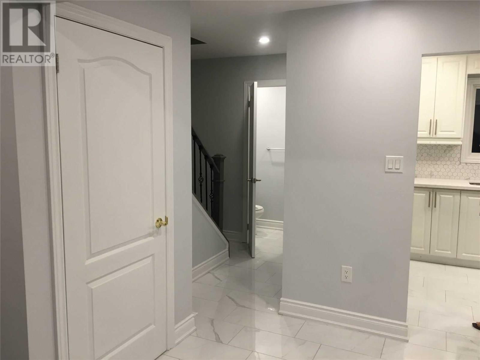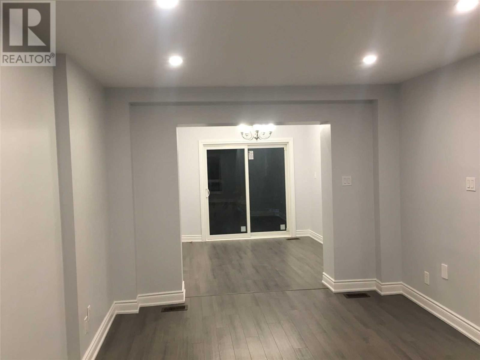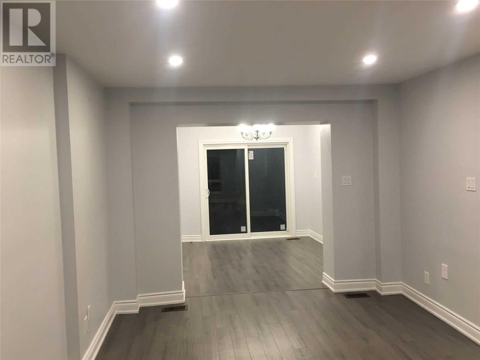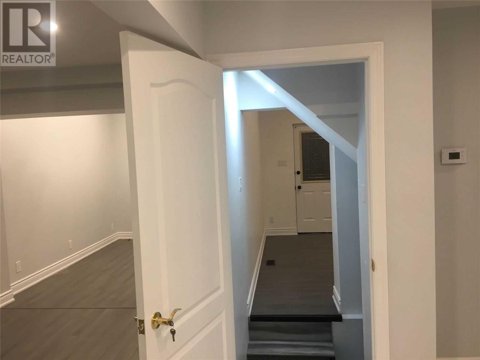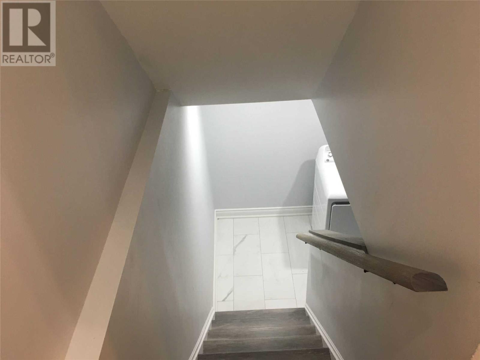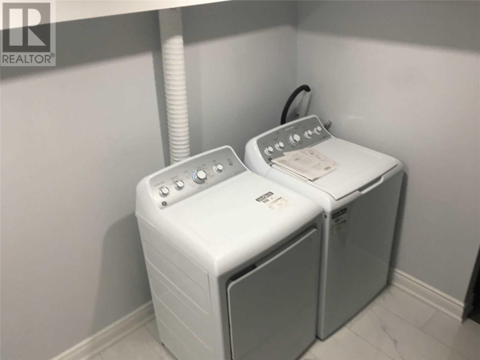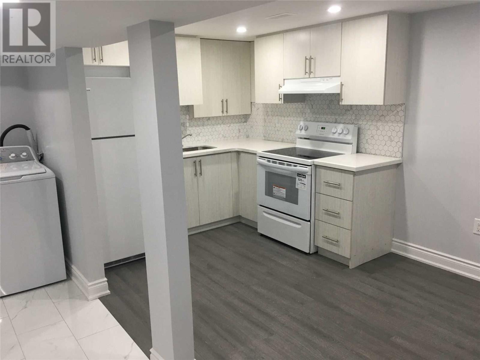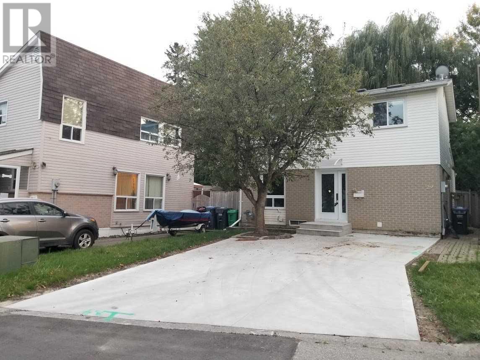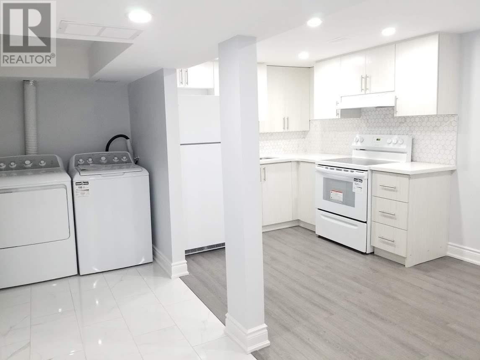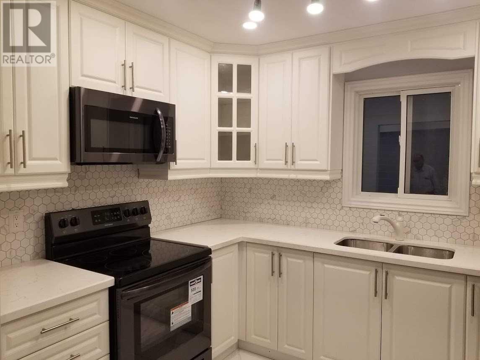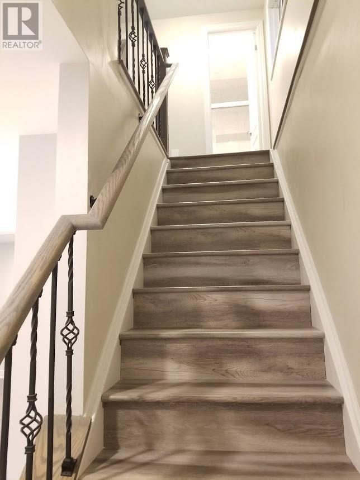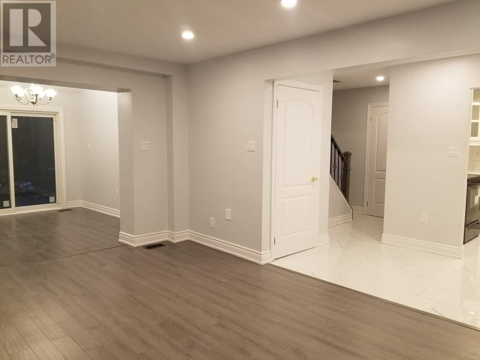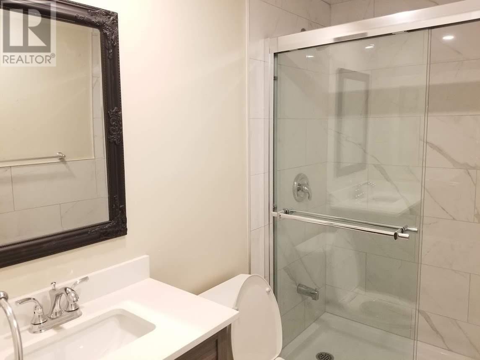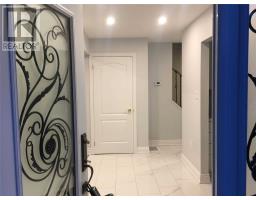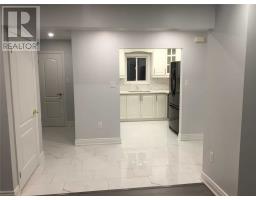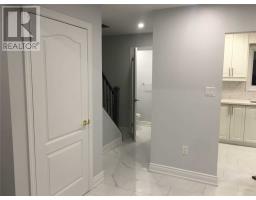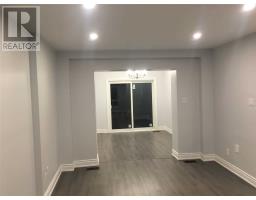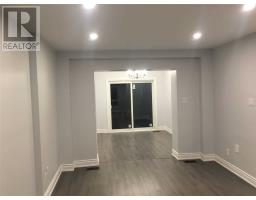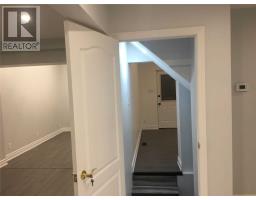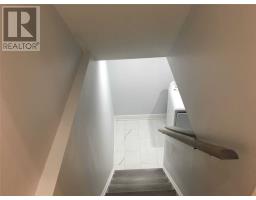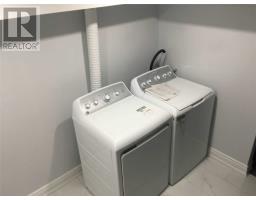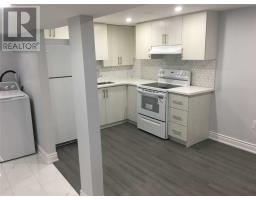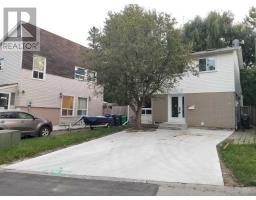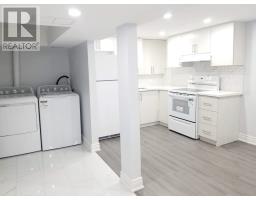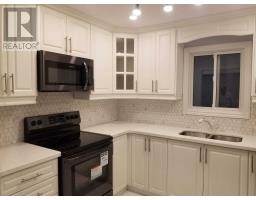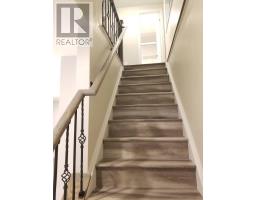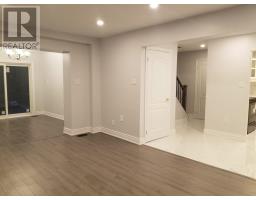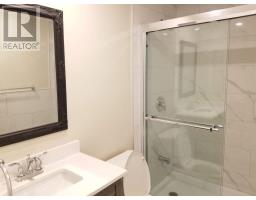29 Josephine Crt Brampton, Ontario L6S 2L3
4 Bedroom
4 Bathroom
Central Air Conditioning
Forced Air
$629,900
Beautiful Detached Hoe With 3+1 Bedroom, 4 Baths. Kitchen W/Quartz Countertops & Glass/Mosaic Backsplash, Pot Lights. Professionally Finished Basement With A 4th Bedroom, Kitchen, 4 Pcs Bath And A Living Room, New Furnace And Cac, All Brand New Appliances. Fully Fenced Private Yard & Garden Shed. Large Concrete Driveway Can Fit 4 Cars. Fully Wired For Whole Home Automation.**** EXTRAS **** 2 Fridges, 2 Stoves, Washer/Dryer, Central Air. (id:25308)
Property Details
| MLS® Number | W4603723 |
| Property Type | Single Family |
| Community Name | Northgate |
| Parking Space Total | 4 |
Building
| Bathroom Total | 4 |
| Bedrooms Above Ground | 3 |
| Bedrooms Below Ground | 1 |
| Bedrooms Total | 4 |
| Basement Development | Finished |
| Basement Type | N/a (finished) |
| Construction Style Attachment | Detached |
| Cooling Type | Central Air Conditioning |
| Exterior Finish | Brick, Vinyl |
| Heating Fuel | Natural Gas |
| Heating Type | Forced Air |
| Stories Total | 2 |
| Type | House |
Land
| Acreage | No |
| Size Irregular | 34.55 X 89.09 Ft |
| Size Total Text | 34.55 X 89.09 Ft |
Rooms
| Level | Type | Length | Width | Dimensions |
|---|---|---|---|---|
| Second Level | Master Bedroom | 4.57 m | 2.93 m | 4.57 m x 2.93 m |
| Second Level | Bedroom 2 | 3.8 m | 2.4 m | 3.8 m x 2.4 m |
| Second Level | Bedroom 3 | 2.79 m | 2.66 m | 2.79 m x 2.66 m |
| Basement | Bedroom 4 | 3.01 m | 3.5 m | 3.01 m x 3.5 m |
| Ground Level | Living Room | 5.45 m | 3.32 m | 5.45 m x 3.32 m |
| Ground Level | Dining Room | 3.4 m | 2.4 m | 3.4 m x 2.4 m |
| Ground Level | Kitchen | 3.1 m | 1.95 m | 3.1 m x 1.95 m |
| Ground Level | Family Room | 3 m | 3.39 m | 3 m x 3.39 m |
https://www.realtor.ca/PropertyDetails.aspx?PropertyId=21230441
Interested?
Contact us for more information
