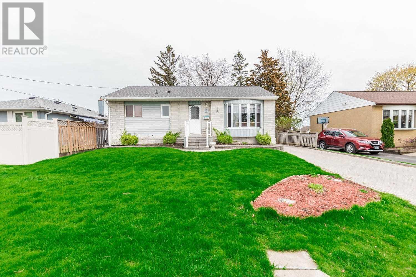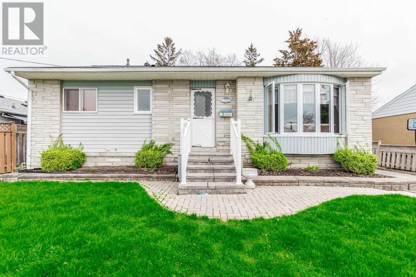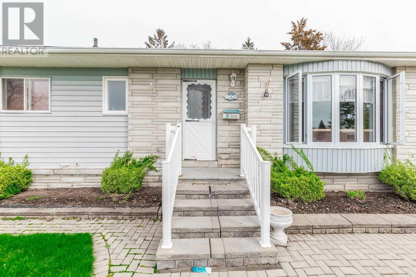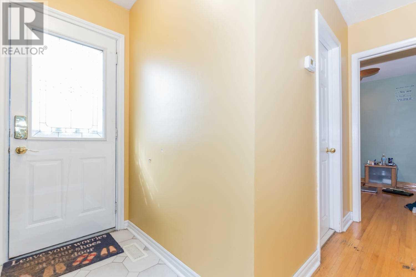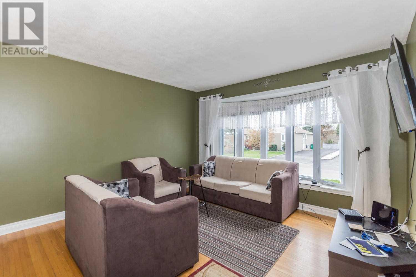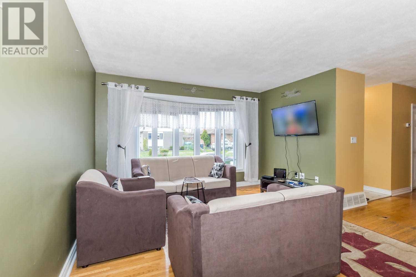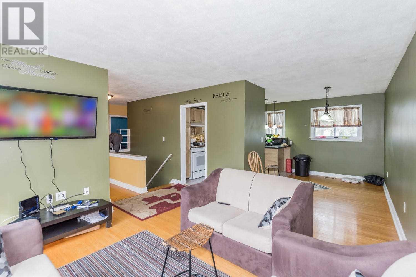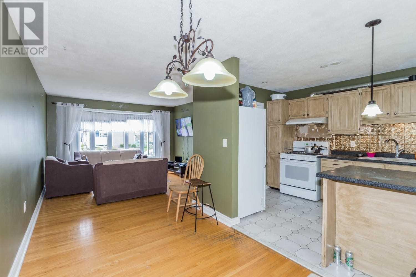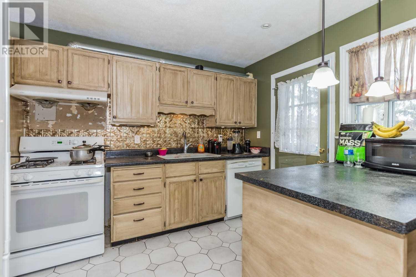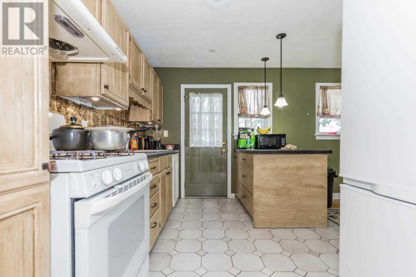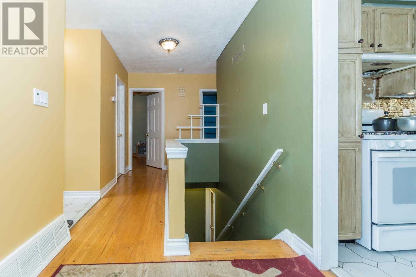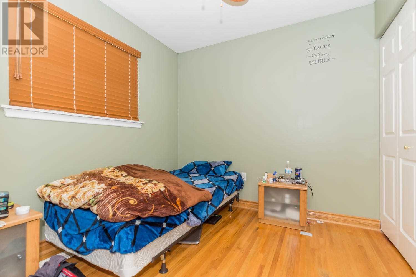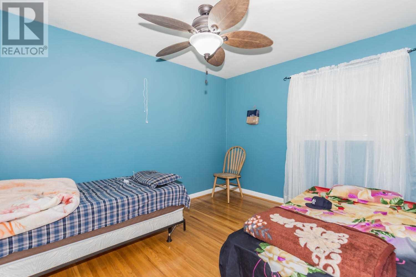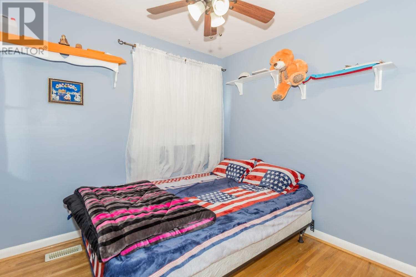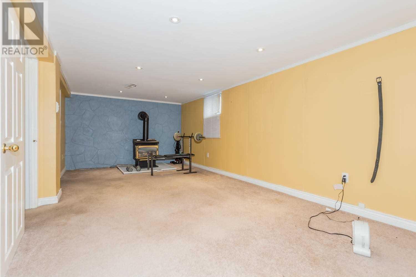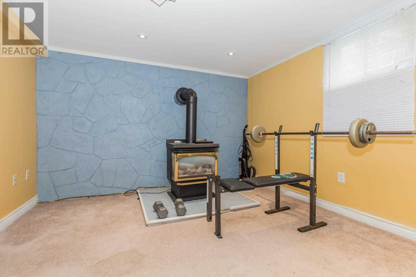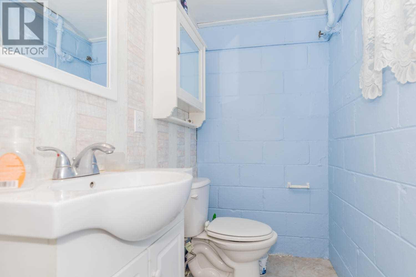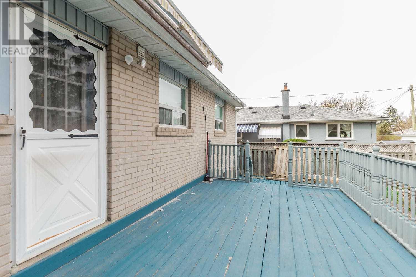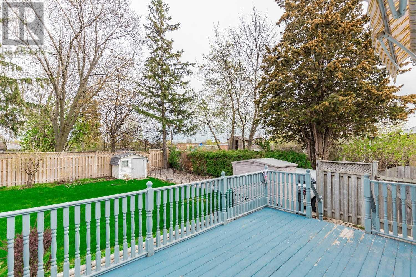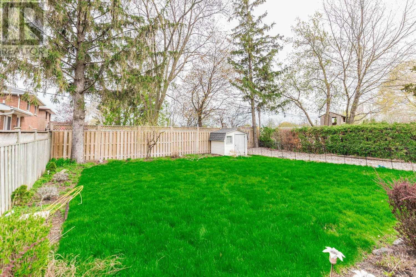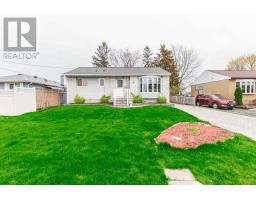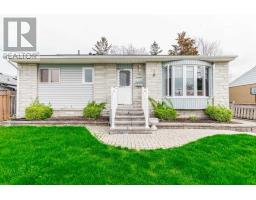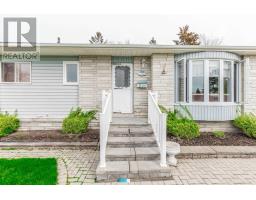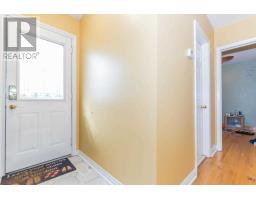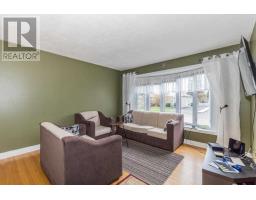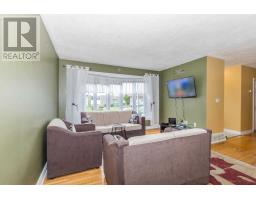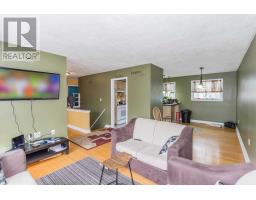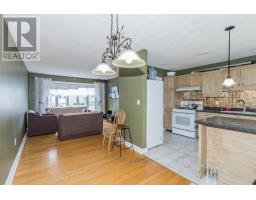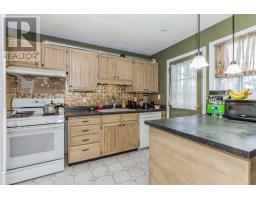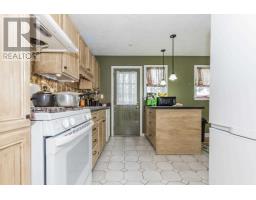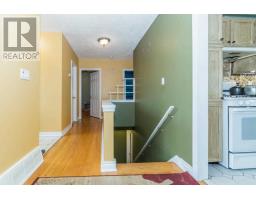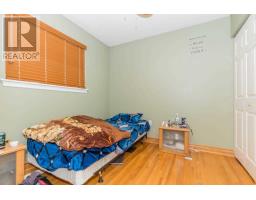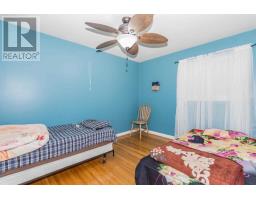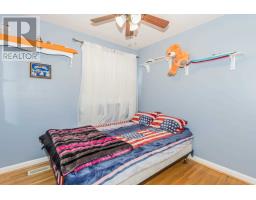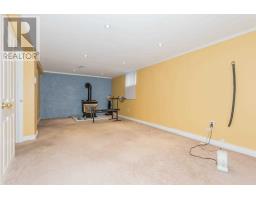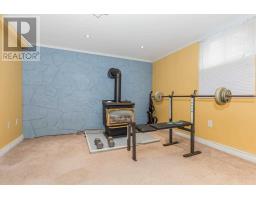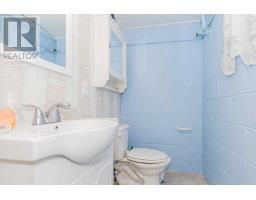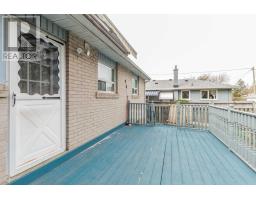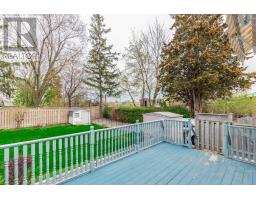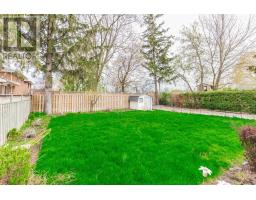29 Golding Ave Brampton, Ontario L6W 1M5
4 Bedroom
2 Bathroom
Bungalow
Central Air Conditioning
Forced Air
$649,900
Stunning Curb Appeal Bungalow In Desirable Neighborhood, 3+1 Bedrooms, Long Interlock 5 Car Driveway, Newer Large Bay Window In Living Room, Kitchen With Island With Open Concept To Dining, Hardwood Flooring, Cost Saving Tank Less Water Heater, Rec Room With Gas Fireplace, 2015 Roof Shingles, Large Rear Deck, Fenced Yard With Shed, Backyard Patio And Huge Space For Family Gatherings!! Must See!!! Well Maintained!!!!,**** EXTRAS **** Well Maintained Curb Appeal Bungalow, Must See!!! Won't Be Disappointed!!!, Potential To Make 2nd Bedroom In The Basement, Lots Of Space!!!! (id:25308)
Property Details
| MLS® Number | W4447239 |
| Property Type | Single Family |
| Community Name | Brampton East |
| Amenities Near By | Hospital, Public Transit, Schools |
| Parking Space Total | 5 |
Building
| Bathroom Total | 2 |
| Bedrooms Above Ground | 3 |
| Bedrooms Below Ground | 1 |
| Bedrooms Total | 4 |
| Architectural Style | Bungalow |
| Basement Development | Finished |
| Basement Type | N/a (finished) |
| Construction Style Attachment | Detached |
| Cooling Type | Central Air Conditioning |
| Exterior Finish | Brick |
| Heating Fuel | Natural Gas |
| Heating Type | Forced Air |
| Stories Total | 1 |
| Type | House |
Land
| Acreage | No |
| Land Amenities | Hospital, Public Transit, Schools |
| Size Irregular | 53.45 X 104.74 Ft |
| Size Total Text | 53.45 X 104.74 Ft |
Rooms
| Level | Type | Length | Width | Dimensions |
|---|---|---|---|---|
| Basement | Bedroom 4 | 3.76 m | 3.18 m | 3.76 m x 3.18 m |
| Basement | Recreational, Games Room | 5.89 m | 3.33 m | 5.89 m x 3.33 m |
| Main Level | Living Room | 3.99 m | 3.78 m | 3.99 m x 3.78 m |
| Main Level | Dining Room | 3.37 m | 2.53 m | 3.37 m x 2.53 m |
| Main Level | Foyer | 1.82 m | 1.53 m | 1.82 m x 1.53 m |
| Main Level | Master Bedroom | 3.73 m | 2.93 m | 3.73 m x 2.93 m |
| Main Level | Bedroom 2 | 2.81 m | 2.65 m | 2.81 m x 2.65 m |
| Main Level | Bedroom 3 | 3.07 m | 2.57 m | 3.07 m x 2.57 m |
https://www.realtor.ca/PropertyDetails.aspx?PropertyId=20666027
Interested?
Contact us for more information
