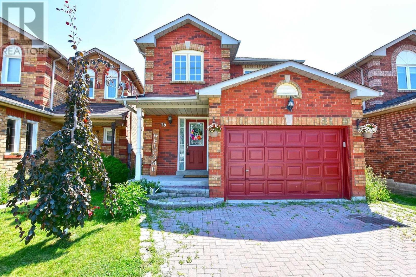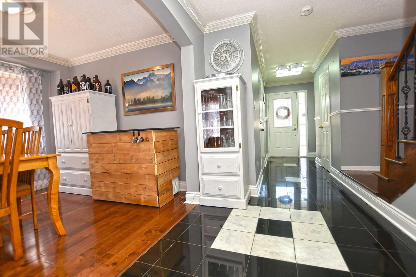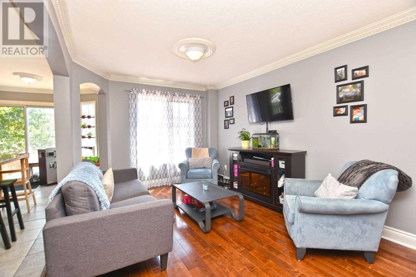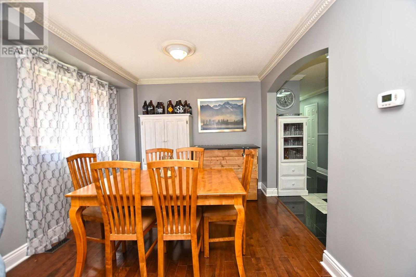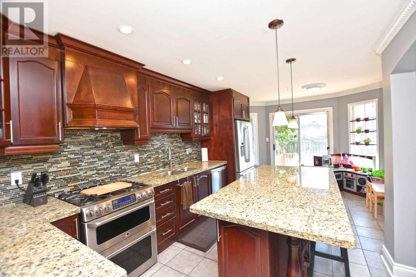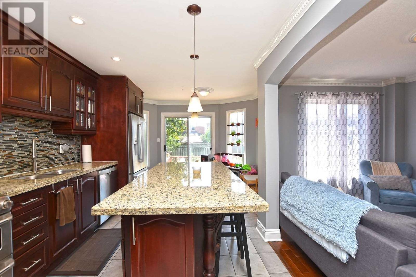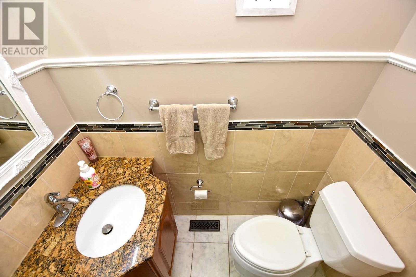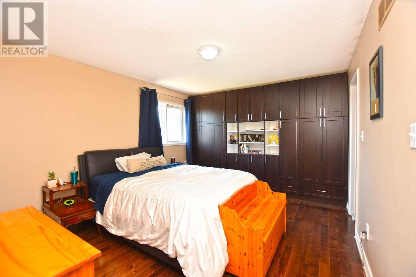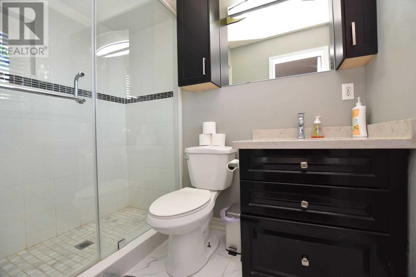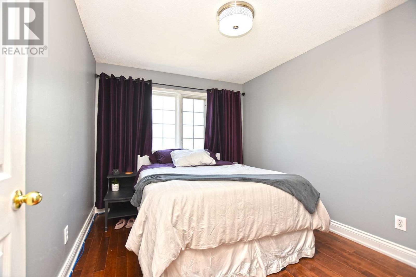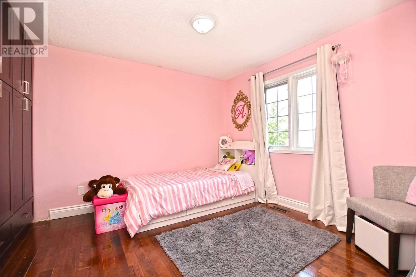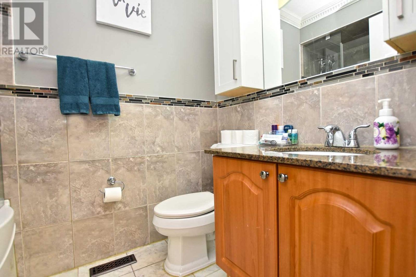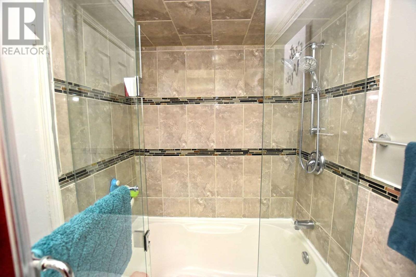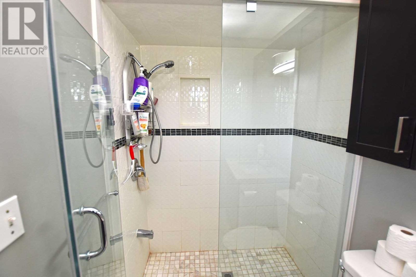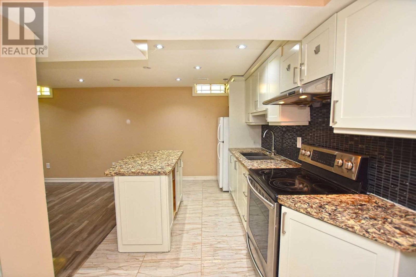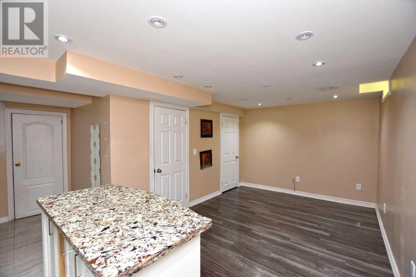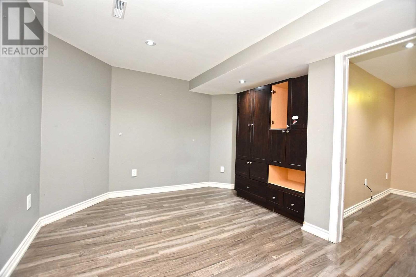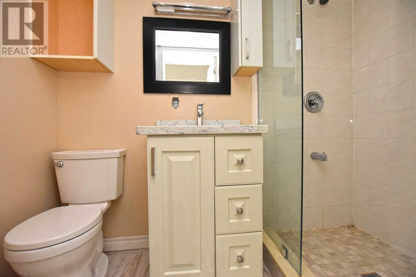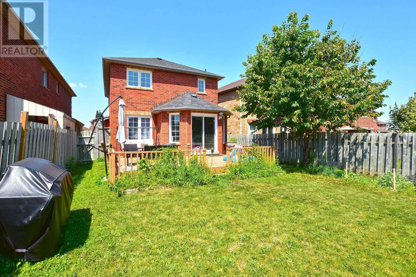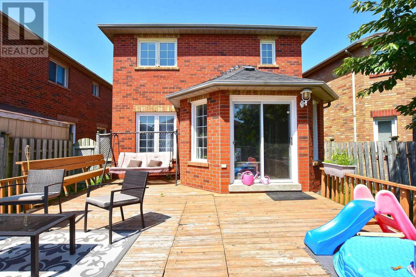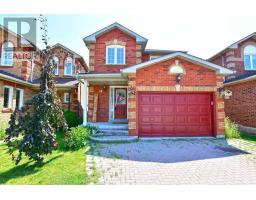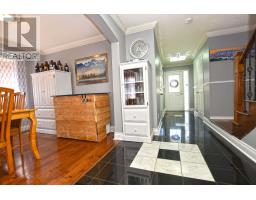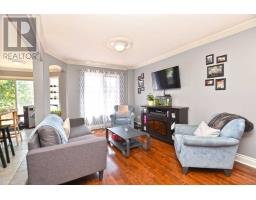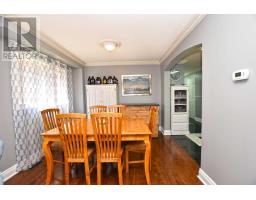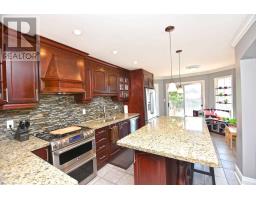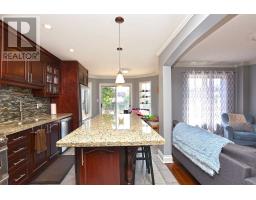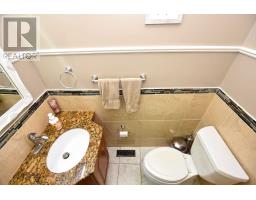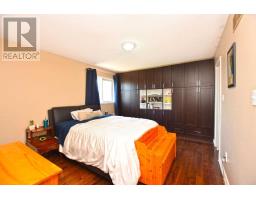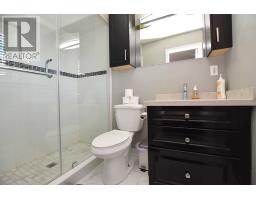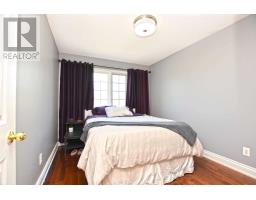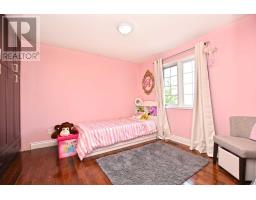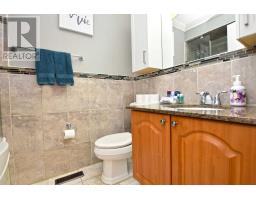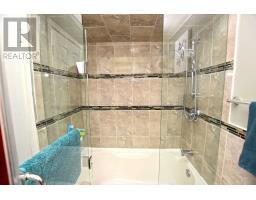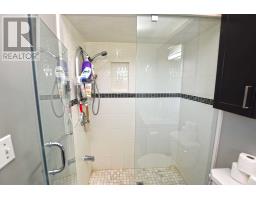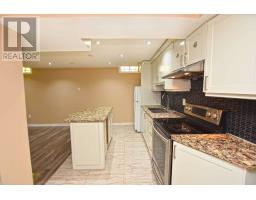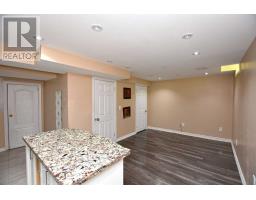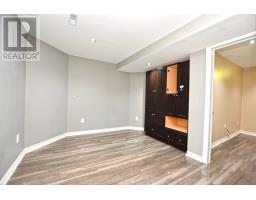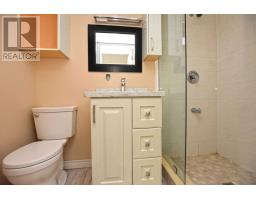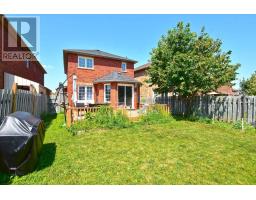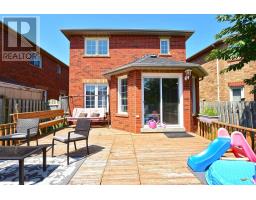29 Glenmore Dr Whitby, Ontario L1N 9J3
4 Bedroom
4 Bathroom
Central Air Conditioning
Forced Air
$689,000
A Fabulous Home In Downtown Whitby Location!! Close To 401, Go Station, & All Amenities*Newly Painted*Hardwood Floors*Granite In Hallway And Baths*Custom Cabinetry In Kitchen And Bedrooms*Modern Kitchen W/Quartz Counters And Mosaic Bckspls*Upgraded Washrooms*Upgraded Lightings*Crown Mouldings*Finished Basement W/ 1 Br & New Kitchen* Deck At Backyard*Interlocked Driveway* Link In Foundation**** EXTRAS **** All Elfs, All Window Blinds, Existing S/S 3 Door Fridge, B/S Dishwasher, Slide-In Smooth Top S/S Stove, New Range Hood, Samsung Front Loading Washer & Dryer, Bsmt Fridge, Stove. (id:25308)
Property Details
| MLS® Number | E4604773 |
| Property Type | Single Family |
| Community Name | Downtown Whitby |
| Amenities Near By | Park, Public Transit, Schools |
| Parking Space Total | 4 |
Building
| Bathroom Total | 4 |
| Bedrooms Above Ground | 3 |
| Bedrooms Below Ground | 1 |
| Bedrooms Total | 4 |
| Basement Development | Finished |
| Basement Features | Separate Entrance |
| Basement Type | N/a (finished) |
| Construction Style Attachment | Link |
| Cooling Type | Central Air Conditioning |
| Exterior Finish | Brick |
| Heating Fuel | Natural Gas |
| Heating Type | Forced Air |
| Stories Total | 2 |
| Type | House |
Parking
| Attached garage |
Land
| Acreage | No |
| Land Amenities | Park, Public Transit, Schools |
| Size Irregular | 28.09 X 109 Ft |
| Size Total Text | 28.09 X 109 Ft |
Rooms
| Level | Type | Length | Width | Dimensions |
|---|---|---|---|---|
| Second Level | Master Bedroom | 4.99 m | 3.82 m | 4.99 m x 3.82 m |
| Second Level | Bedroom 2 | 3.53 m | 3.41 m | 3.53 m x 3.41 m |
| Second Level | Bedroom 3 | 3.53 m | 3.11 m | 3.53 m x 3.11 m |
| Basement | Living Room | 7.21 m | 3.33 m | 7.21 m x 3.33 m |
| Basement | Kitchen | 7.21 m | 3.33 m | 7.21 m x 3.33 m |
| Basement | Bedroom | 3.41 m | 3.33 m | 3.41 m x 3.33 m |
| Main Level | Living Room | 7.32 m | 3.33 m | 7.32 m x 3.33 m |
| Main Level | Dining Room | 7.32 m | 3.33 m | 7.32 m x 3.33 m |
| Main Level | Kitchen | 6.7 m | 3.82 m | 6.7 m x 3.82 m |
https://www.realtor.ca/PropertyDetails.aspx?PropertyId=21234256
Interested?
Contact us for more information
