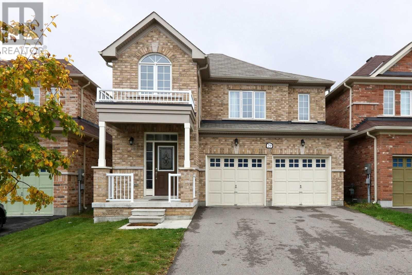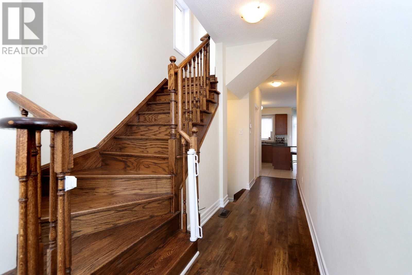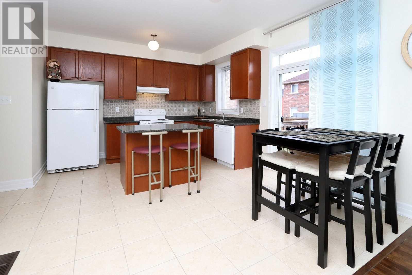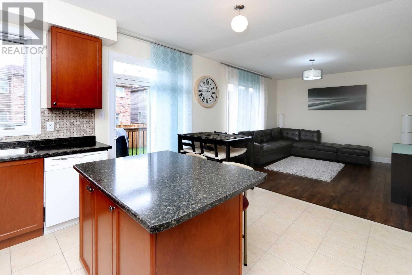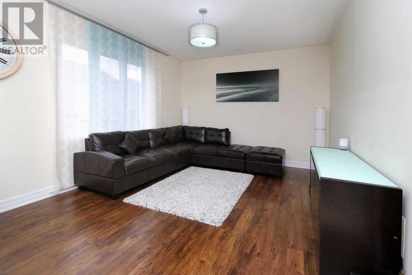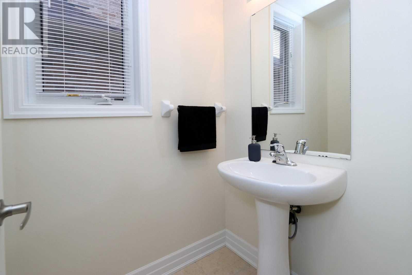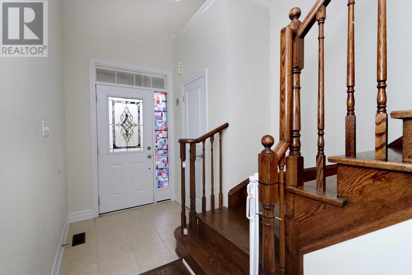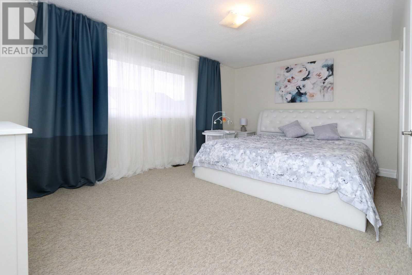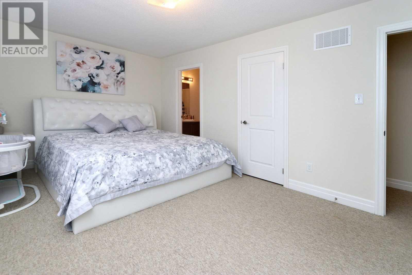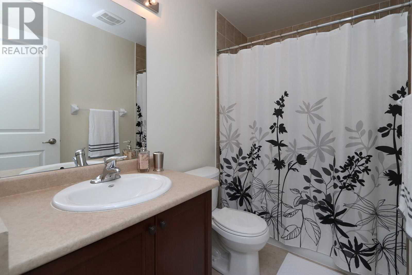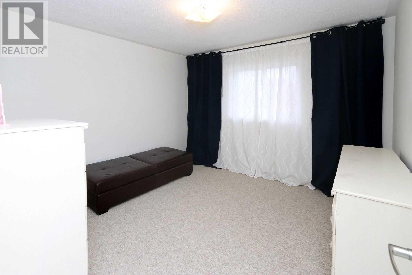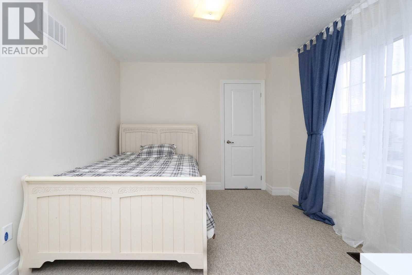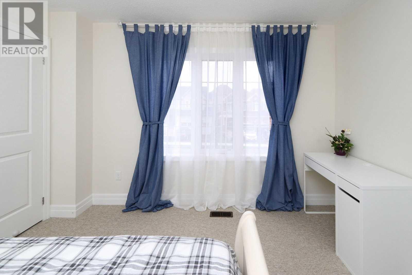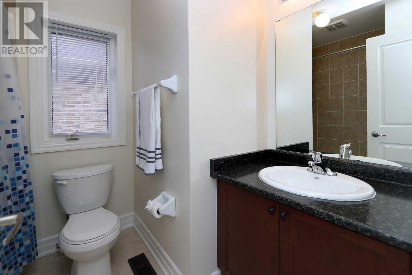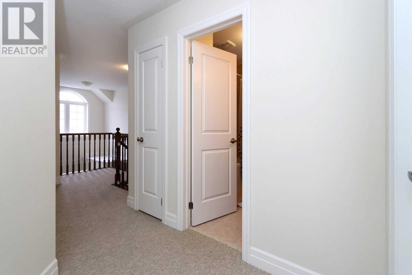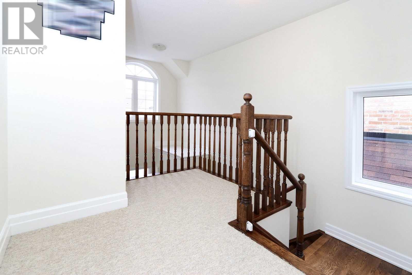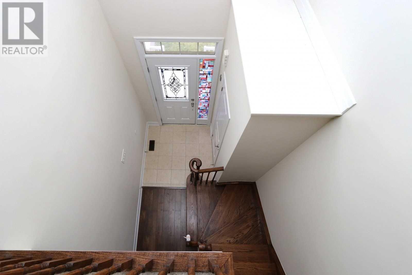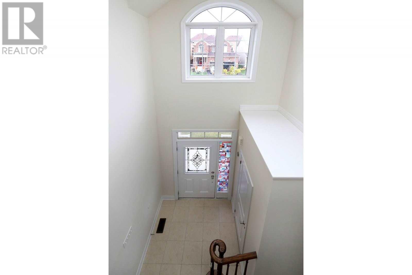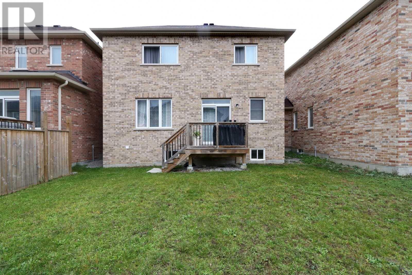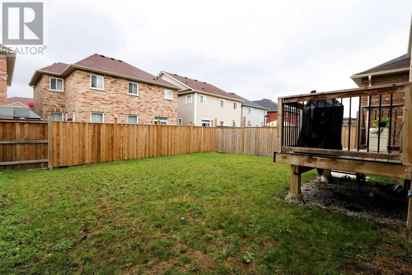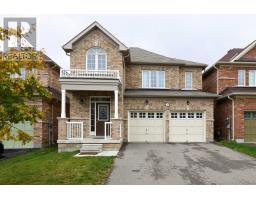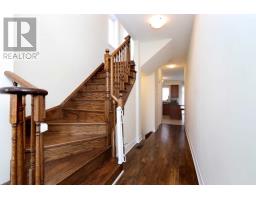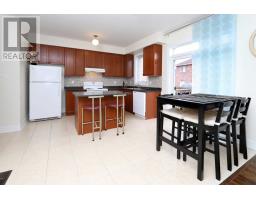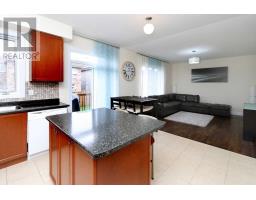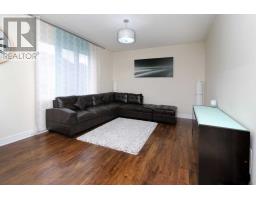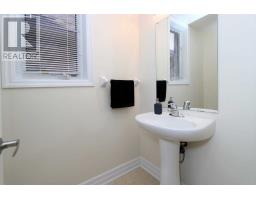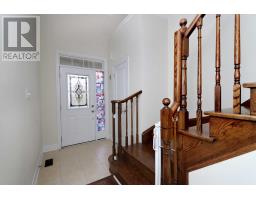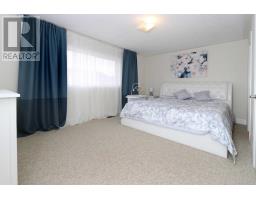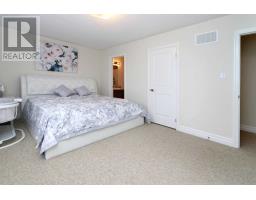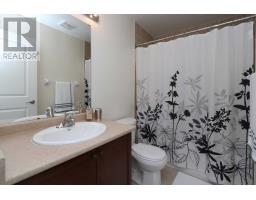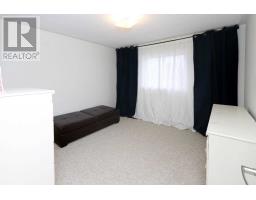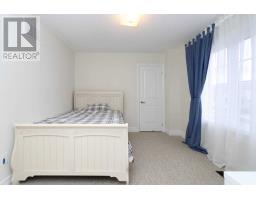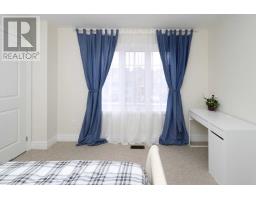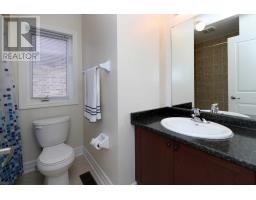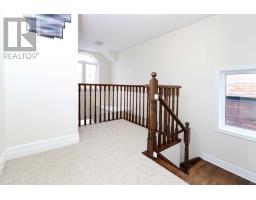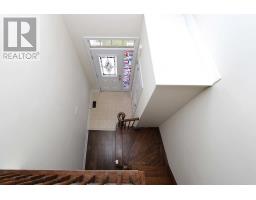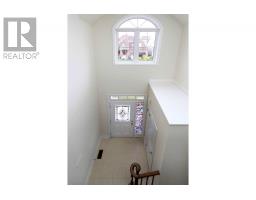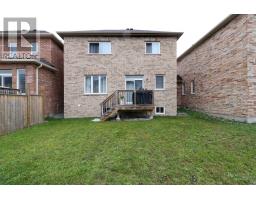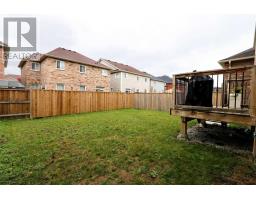3 Bedroom
3 Bathroom
Central Air Conditioning
Forced Air
$649,999
Welcome To This Warm And Inviting 3 Bedrooms Home In South Keswick Neighborhood. Open Concept Main Floor With 9 Ft. Ceilings And All Laminate And Ceramic Flooring In Living Room And Hallway. Spacious Eat-In Kitchen W/W-Out To Backyard. Three Generous Sized Bedrooms With Berber Flooring. Two Walk-In Closets. Small Corner At Top Of Stairs For Computer Desk. Close To Schools, Transit, Hwy Access, Lake & More!**** EXTRAS **** Fridge, Stove, Washer, Dryer, B/I Dishwasher, Window Coverings. All Elfs. No Sidewalk Allows Four Car Parking. (id:25308)
Property Details
|
MLS® Number
|
N4609159 |
|
Property Type
|
Single Family |
|
Neigbourhood
|
Keswick |
|
Community Name
|
Keswick South |
|
Features
|
Level Lot |
|
Parking Space Total
|
4 |
Building
|
Bathroom Total
|
3 |
|
Bedrooms Above Ground
|
3 |
|
Bedrooms Total
|
3 |
|
Basement Development
|
Unfinished |
|
Basement Type
|
Full (unfinished) |
|
Construction Style Attachment
|
Detached |
|
Cooling Type
|
Central Air Conditioning |
|
Exterior Finish
|
Brick |
|
Heating Fuel
|
Natural Gas |
|
Heating Type
|
Forced Air |
|
Stories Total
|
2 |
|
Type
|
House |
Parking
Land
|
Acreage
|
No |
|
Size Irregular
|
36.09 X 88.58 Ft |
|
Size Total Text
|
36.09 X 88.58 Ft |
Rooms
| Level |
Type |
Length |
Width |
Dimensions |
|
Second Level |
Master Bedroom |
5.04 m |
3.25 m |
5.04 m x 3.25 m |
|
Second Level |
Bedroom 2 |
3.6 m |
3.1 m |
3.6 m x 3.1 m |
|
Second Level |
Bedroom 3 |
3.3 m |
3.25 m |
3.3 m x 3.25 m |
|
Main Level |
Foyer |
1.62 m |
1.27 m |
1.62 m x 1.27 m |
|
Main Level |
Kitchen |
4.3 m |
3.53 m |
4.3 m x 3.53 m |
|
Main Level |
Living Room |
4.16 m |
3.53 m |
4.16 m x 3.53 m |
Utilities
|
Sewer
|
Installed |
|
Natural Gas
|
Installed |
|
Electricity
|
Installed |
https://www.realtor.ca/PropertyDetails.aspx?PropertyId=21248974
