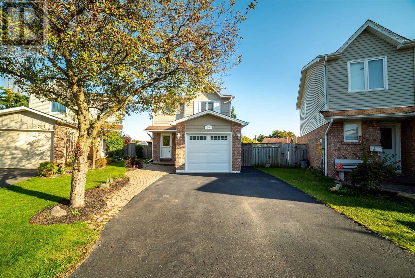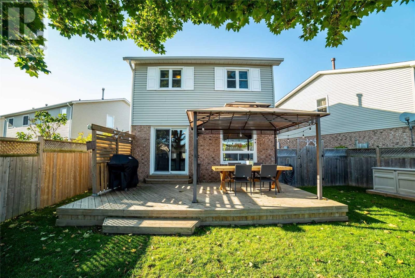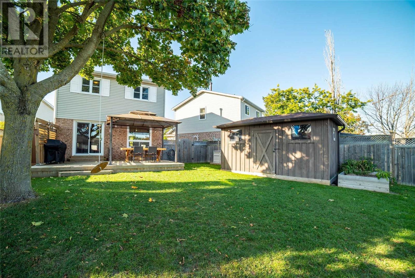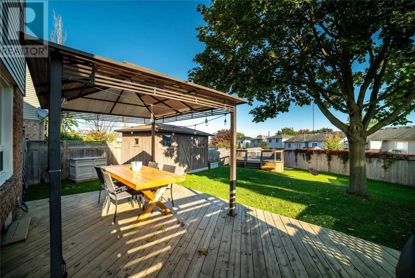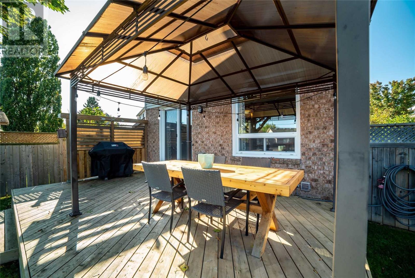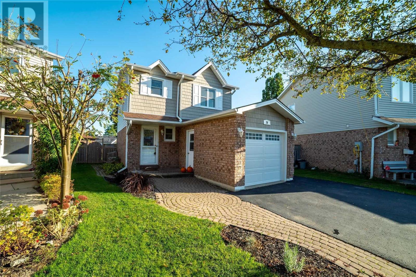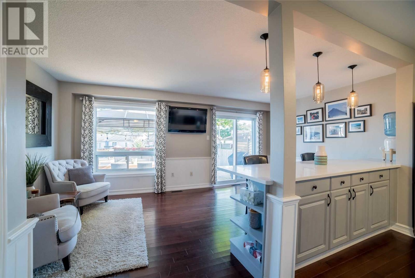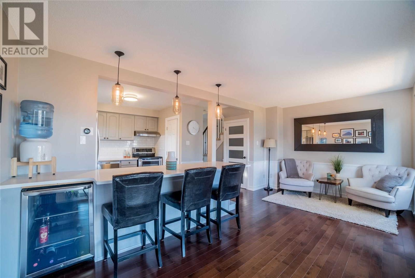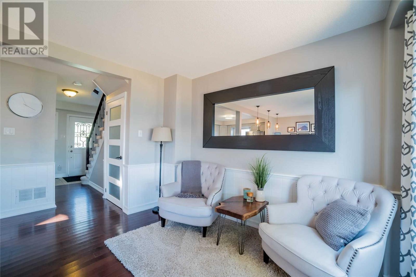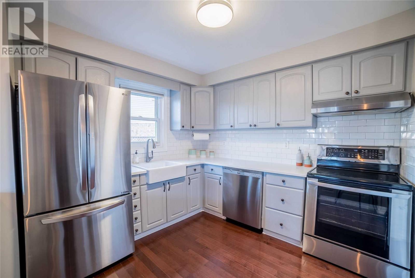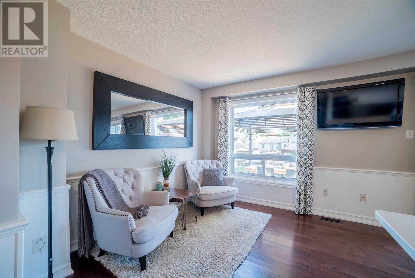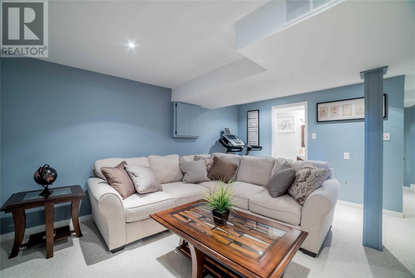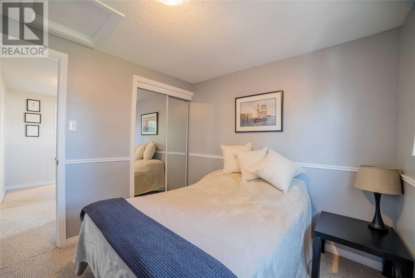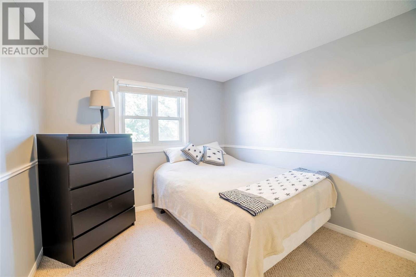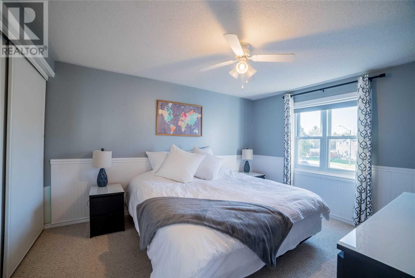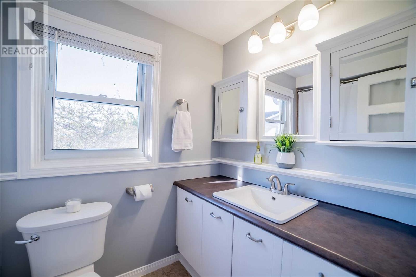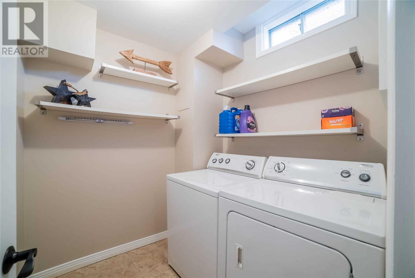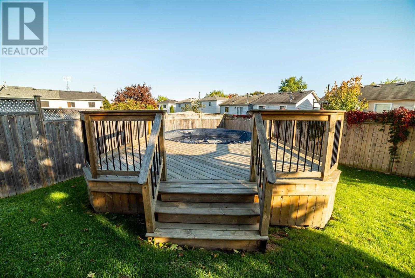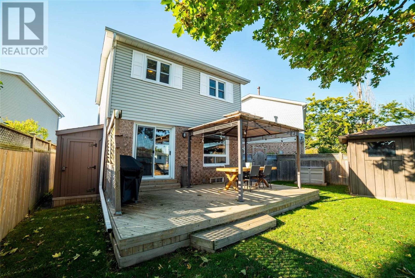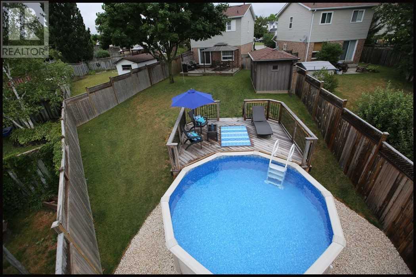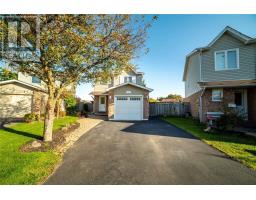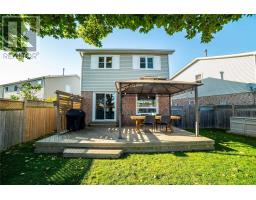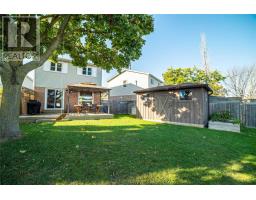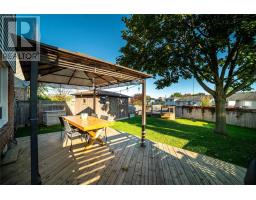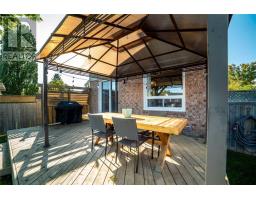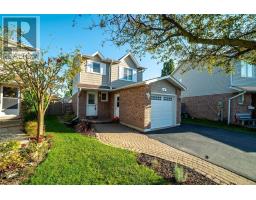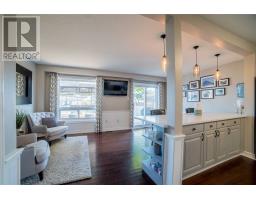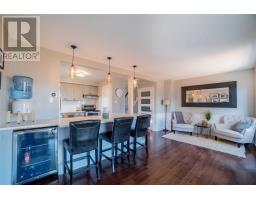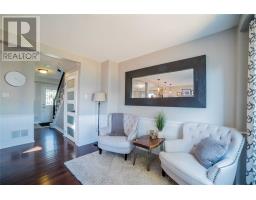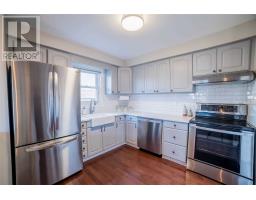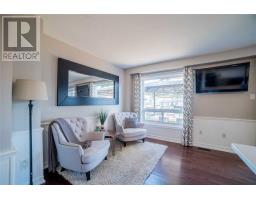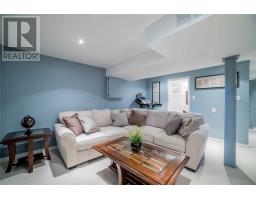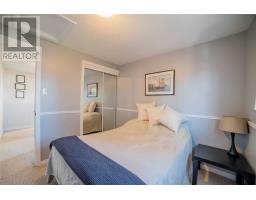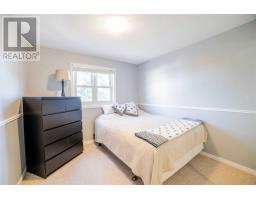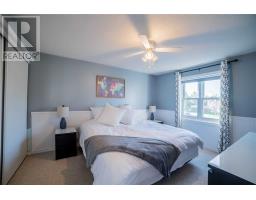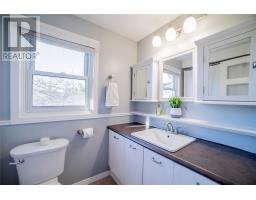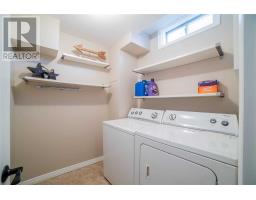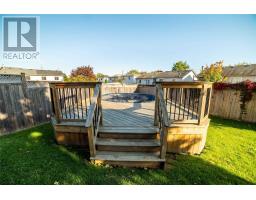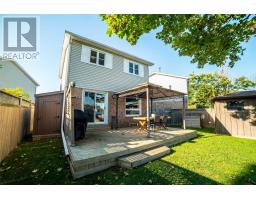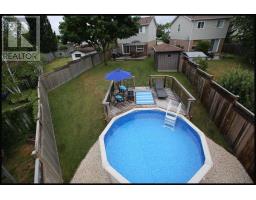3 Bedroom
2 Bathroom
Above Ground Pool
Central Air Conditioning
Forced Air
$514,900
Attention First Time Buyers! Detached Family Home An An Oversized Pie Shaped Lot. Modern Updates Throughout. Open Concept Main Floor Living With Hardwood Flooring. Kitchen Features Quartz Counters, Breakfast Island, S/S Appliances. Great Room Overlooks Large Entertainers Deck And Newer Pool. Finished Basement. Garage Fully Insulated With Heated Utility Room. Move In Ready! Shows 10+ ** This is a linked property.** **** EXTRAS **** Fridge, Stove, Dishwasher, Microwave, Washer, Dryer. Window Coverings, Light Fixtures, 2 Sheds, Above Ground Pool. (id:25308)
Property Details
|
MLS® Number
|
E4604333 |
|
Property Type
|
Single Family |
|
Community Name
|
Bowmanville |
|
Amenities Near By
|
Hospital, Park, Public Transit, Schools |
|
Parking Space Total
|
5 |
|
Pool Type
|
Above Ground Pool |
Building
|
Bathroom Total
|
2 |
|
Bedrooms Above Ground
|
3 |
|
Bedrooms Total
|
3 |
|
Basement Development
|
Finished |
|
Basement Type
|
N/a (finished) |
|
Construction Style Attachment
|
Detached |
|
Cooling Type
|
Central Air Conditioning |
|
Exterior Finish
|
Brick, Vinyl |
|
Heating Fuel
|
Natural Gas |
|
Heating Type
|
Forced Air |
|
Stories Total
|
2 |
|
Type
|
House |
Parking
Land
|
Acreage
|
No |
|
Land Amenities
|
Hospital, Park, Public Transit, Schools |
|
Size Irregular
|
16.12 X 154.82 Ft ; Irregular Pie |
|
Size Total Text
|
16.12 X 154.82 Ft ; Irregular Pie |
Rooms
| Level |
Type |
Length |
Width |
Dimensions |
|
Second Level |
Master Bedroom |
3.15 m |
3.82 m |
3.15 m x 3.82 m |
|
Second Level |
Bedroom 2 |
2.73 m |
2.91 m |
2.73 m x 2.91 m |
|
Second Level |
Bedroom 3 |
2.73 m |
2.91 m |
2.73 m x 2.91 m |
|
Lower Level |
Recreational, Games Room |
4.5 m |
4.6 m |
4.5 m x 4.6 m |
|
Main Level |
Kitchen |
2.81 m |
3.02 m |
2.81 m x 3.02 m |
|
Main Level |
Great Room |
3.15 m |
5.65 m |
3.15 m x 5.65 m |
Utilities
|
Sewer
|
Installed |
|
Natural Gas
|
Installed |
|
Electricity
|
Installed |
|
Cable
|
Installed |
https://www.dropbox.com/s/k1qj4sdkymkgrk6/TF_FS_Tim_29%20Elford.pdf?dl=0
