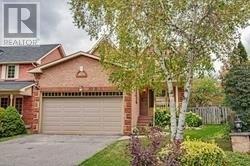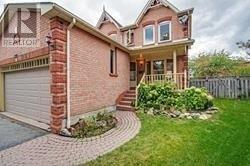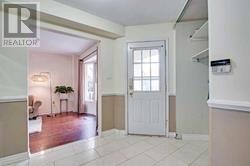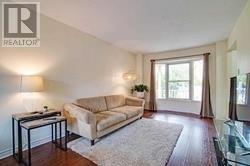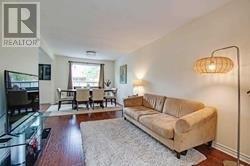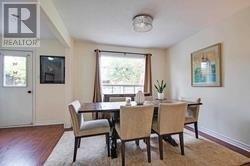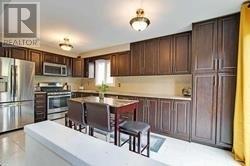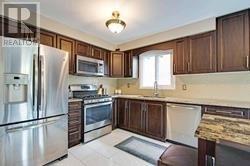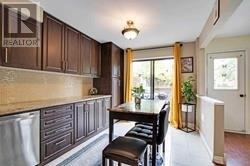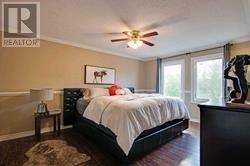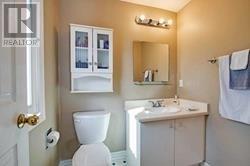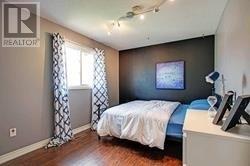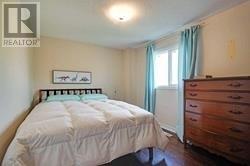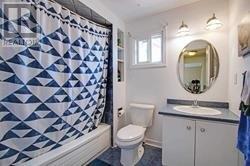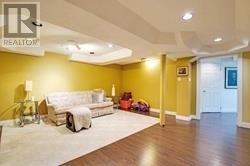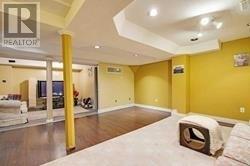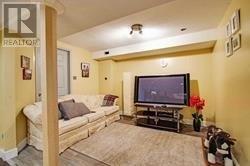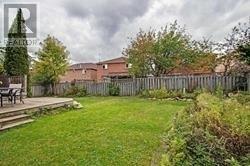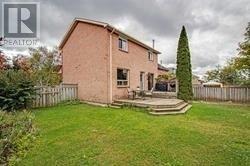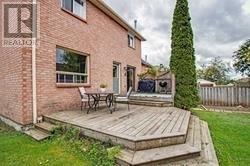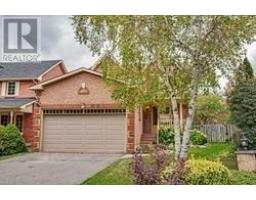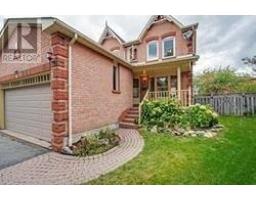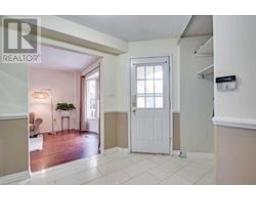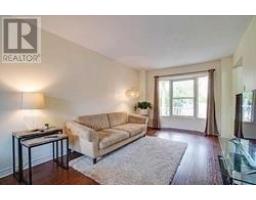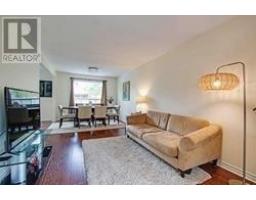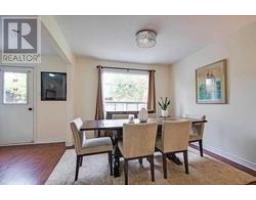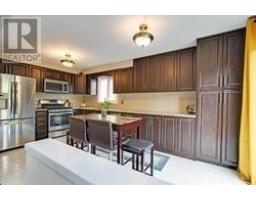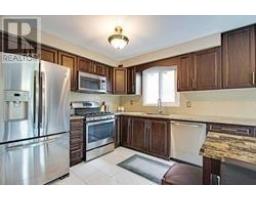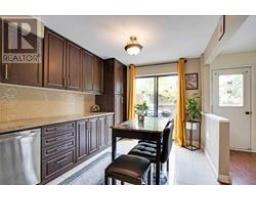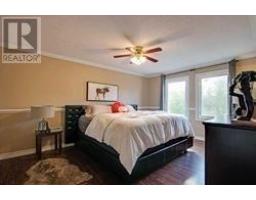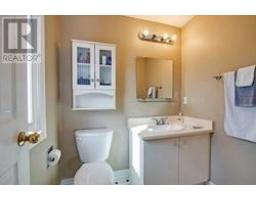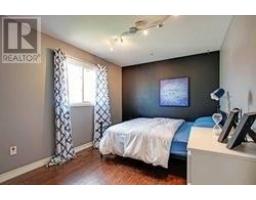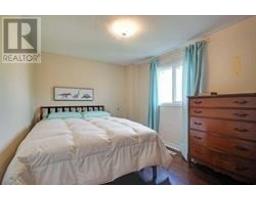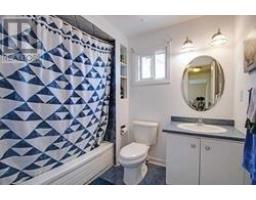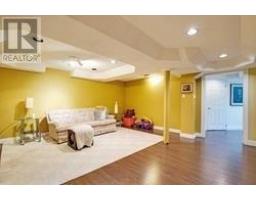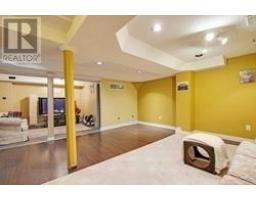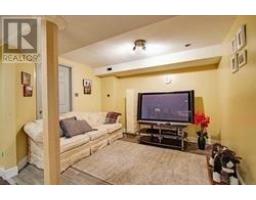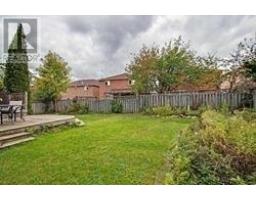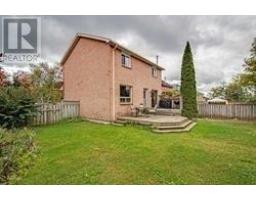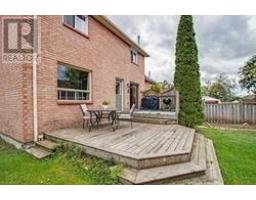29 Coe Dr Ajax, Ontario L1T 3H9
3 Bedroom
3 Bathroom
Central Air Conditioning
Forced Air
$659,000
Client Remks:*This Gorgeous Home Is Nestled In A Quiet, Friendly Neighbourhood In A High Demand Location* Open Concept & Spacious Layout *Good Size Rooms *Large Modern Eat In Kitchen With Upgraded Stainless Steel Appliances, Granite Counters *Laminate Floors *Newer Windows *Finished Basement *Access To The Garage From House *Walkout To A 2 Tier Deck *Interlock Walkway *Pie Shaped Lot *Newer Furnace & Cac. *Don't Miss This One!!!**** EXTRAS **** *Walking Distance To Schools, Parks, Shopping & Minutes To 401 & Go Train. Includes: Fridge, Stove, Dishwasher, Microwave, Washer & Dryer, All Elf's (id:25308)
Property Details
| MLS® Number | E4604044 |
| Property Type | Single Family |
| Community Name | Central |
| Amenities Near By | Park, Public Transit, Schools |
| Parking Space Total | 6 |
Building
| Bathroom Total | 3 |
| Bedrooms Above Ground | 3 |
| Bedrooms Total | 3 |
| Basement Development | Finished |
| Basement Type | N/a (finished) |
| Construction Style Attachment | Detached |
| Cooling Type | Central Air Conditioning |
| Exterior Finish | Brick |
| Heating Fuel | Natural Gas |
| Heating Type | Forced Air |
| Stories Total | 2 |
| Type | House |
Parking
| Attached garage |
Land
| Acreage | No |
| Land Amenities | Park, Public Transit, Schools |
| Size Irregular | 28.72 X 98.42 Ft ; 107.92d X 69.47r As Per Geo Warehouse |
| Size Total Text | 28.72 X 98.42 Ft ; 107.92d X 69.47r As Per Geo Warehouse |
Rooms
| Level | Type | Length | Width | Dimensions |
|---|---|---|---|---|
| Second Level | Master Bedroom | 4.49 m | 3.44 m | 4.49 m x 3.44 m |
| Second Level | Bedroom 2 | 3.56 m | 2.65 m | 3.56 m x 2.65 m |
| Second Level | Bedroom 3 | 3.36 m | 2.66 m | 3.36 m x 2.66 m |
| Basement | Recreational, Games Room | 4.84 m | 5.03 m | 4.84 m x 5.03 m |
| Basement | Playroom | 3.44 m | 2.96 m | 3.44 m x 2.96 m |
| Main Level | Kitchen | 5.27 m | 2.93 m | 5.27 m x 2.93 m |
| Main Level | Dining Room | 2.97 m | 3.05 m | 2.97 m x 3.05 m |
| Main Level | Living Room | 4.5 m | 3.01 m | 4.5 m x 3.01 m |
| Main Level | Foyer | 1.95 m | 2.92 m | 1.95 m x 2.92 m |
https://www.realtor.ca/PropertyDetails.aspx?PropertyId=21231848
Interested?
Contact us for more information
