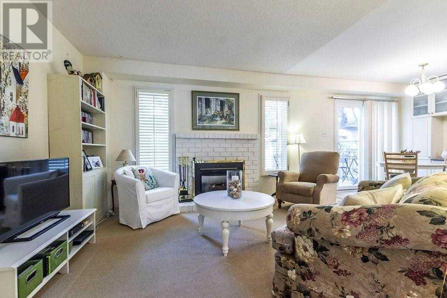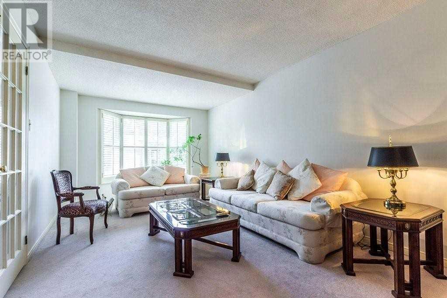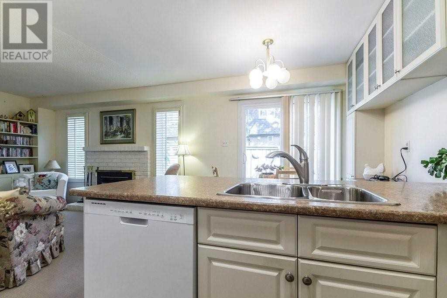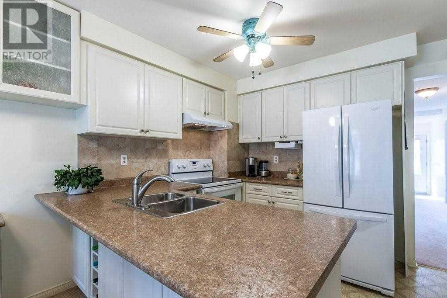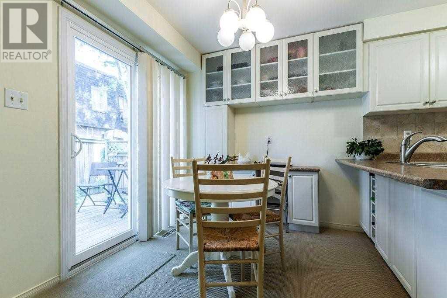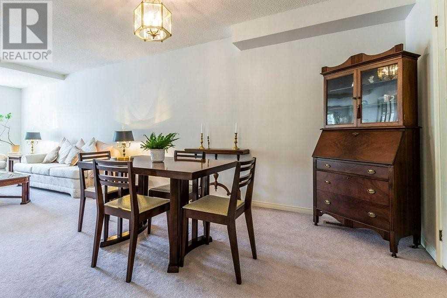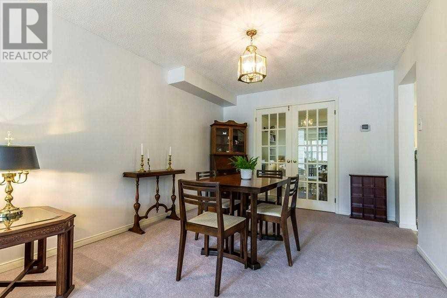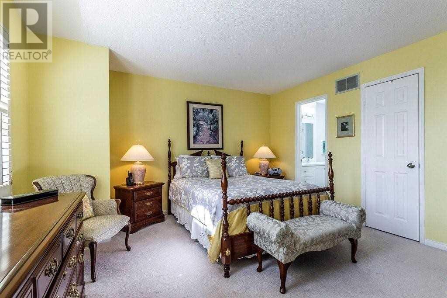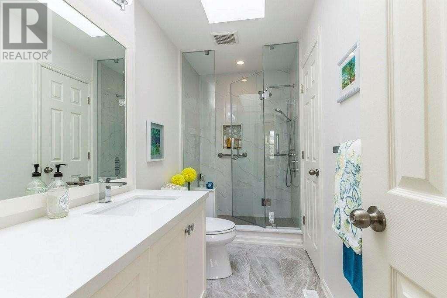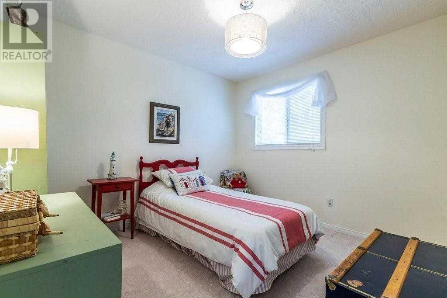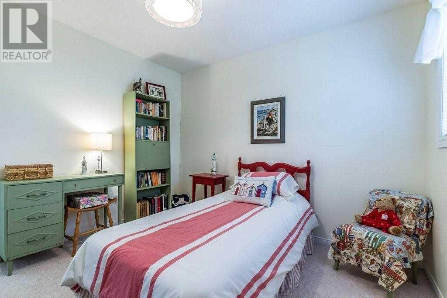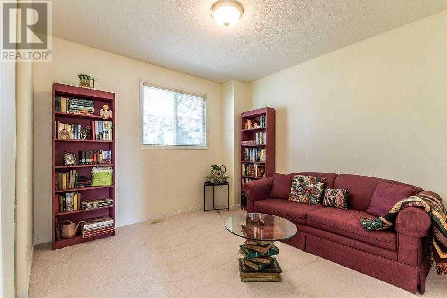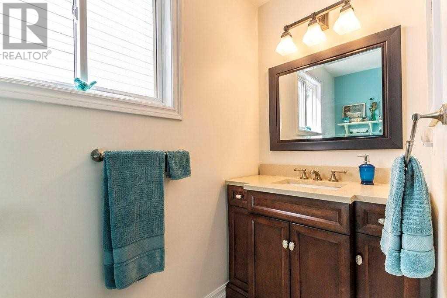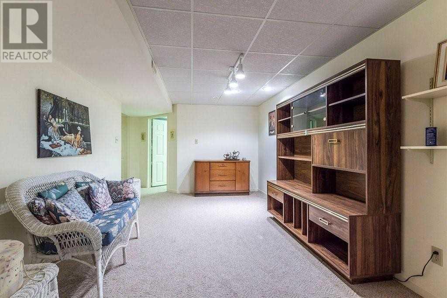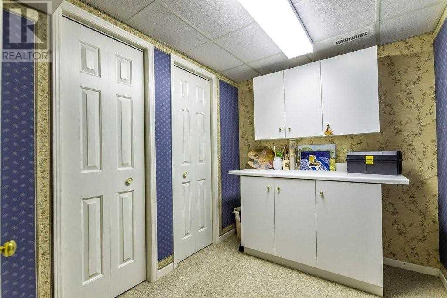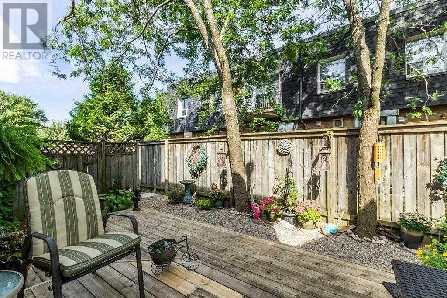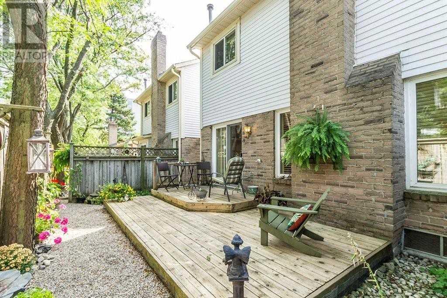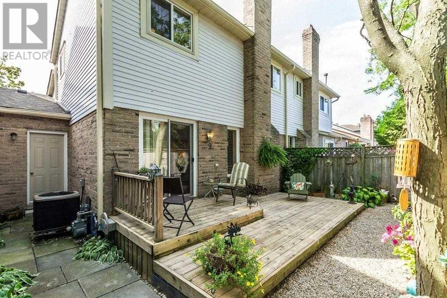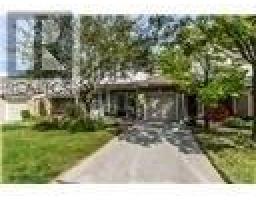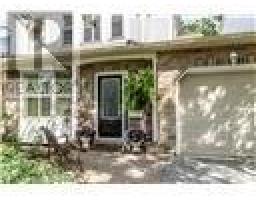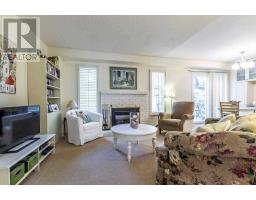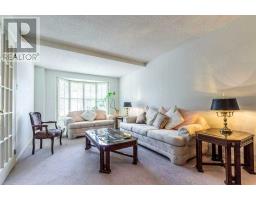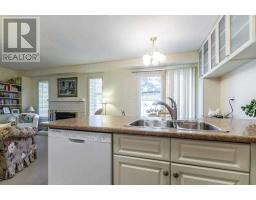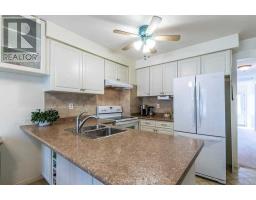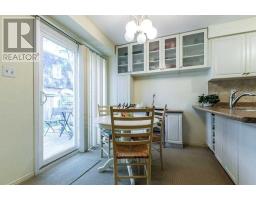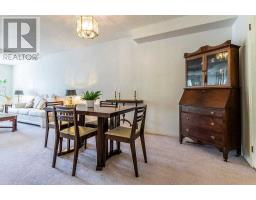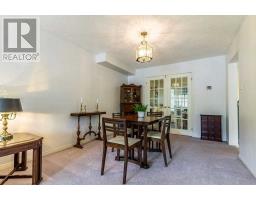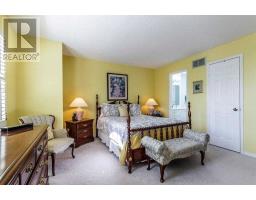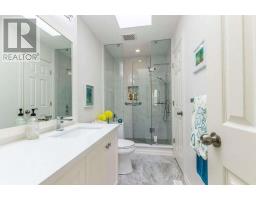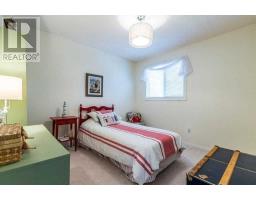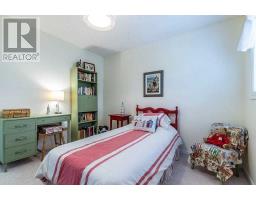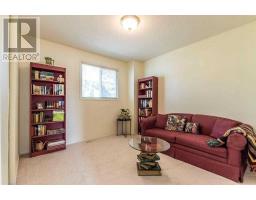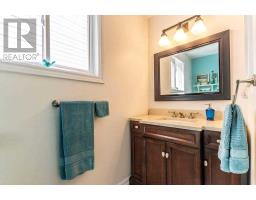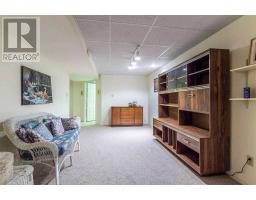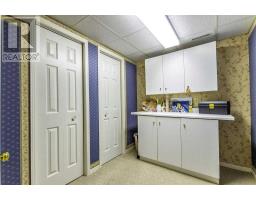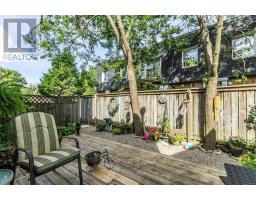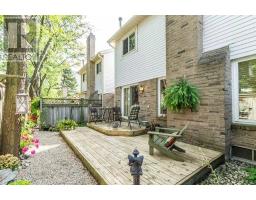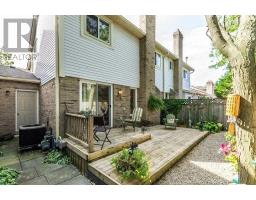#29 -5255 Lakeshore Rd Burlington, Ontario L7L 5X7
4 Bedroom
3 Bathroom
Fireplace
Central Air Conditioning
Forced Air
$749,900Maintenance,
$515.47 Monthly
Maintenance,
$515.47 MonthlyInviting 2 Storey Townhouse In Charming New Port Village With Desirable 3 Bedrooms And Fully Finished Lower Level. Generous Sized Master Bedroom With Two Closets And Recently Renovated En-Suite. Inviting Main Floor Plan Features Eat-In Updated Kitchen Open To Family Room With Gas Fireplace. Loads Of Living Space. Appealing Large Wooden Deck For Outdoor Entertaining. Quick Walk To Lake, Schools, Parks, Shops, Transportation. (id:25308)
Property Details
| MLS® Number | W4605255 |
| Property Type | Single Family |
| Community Name | Appleby |
| Amenities Near By | Park, Public Transit, Schools |
| Features | Level Lot |
| Parking Space Total | 1 |
Building
| Bathroom Total | 3 |
| Bedrooms Above Ground | 3 |
| Bedrooms Below Ground | 1 |
| Bedrooms Total | 4 |
| Basement Development | Finished |
| Basement Type | Full (finished) |
| Cooling Type | Central Air Conditioning |
| Exterior Finish | Brick, Vinyl |
| Fireplace Present | Yes |
| Heating Fuel | Natural Gas |
| Heating Type | Forced Air |
| Stories Total | 2 |
| Type | Row / Townhouse |
Parking
| Attached garage |
Land
| Acreage | No |
| Land Amenities | Park, Public Transit, Schools |
Rooms
| Level | Type | Length | Width | Dimensions |
|---|---|---|---|---|
| Second Level | Master Bedroom | 4.47 m | 4.14 m | 4.47 m x 4.14 m |
| Second Level | Bedroom 2 | 3.43 m | 3.23 m | 3.43 m x 3.23 m |
| Second Level | Bedroom 3 | 3.35 m | 3.23 m | 3.35 m x 3.23 m |
| Basement | Den | 3.02 m | 3.05 m | 3.02 m x 3.05 m |
| Basement | Recreational, Games Room | 5.23 m | 3.02 m | 5.23 m x 3.02 m |
| Basement | Den | 3 m | 2.03 m | 3 m x 2.03 m |
| Basement | Utility Room | 3.81 m | 3.66 m | 3.81 m x 3.66 m |
| Main Level | Eating Area | 2.49 m | 2.11 m | 2.49 m x 2.11 m |
| Main Level | Dining Room | 3.23 m | 3.2 m | 3.23 m x 3.2 m |
| Main Level | Family Room | 4.27 m | 3.51 m | 4.27 m x 3.51 m |
| Main Level | Kitchen | 2.74 m | 2.49 m | 2.74 m x 2.49 m |
| Main Level | Living Room | 5.31 m | 3.23 m | 5.31 m x 3.23 m |
https://www.realtor.ca/PropertyDetails.aspx?PropertyId=21235879
Interested?
Contact us for more information


