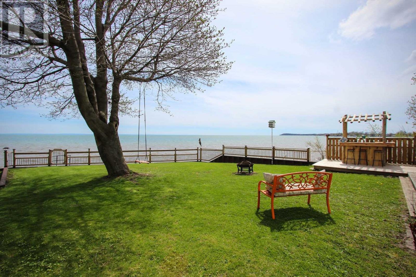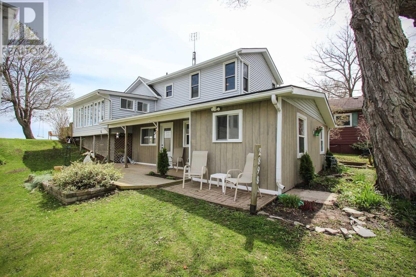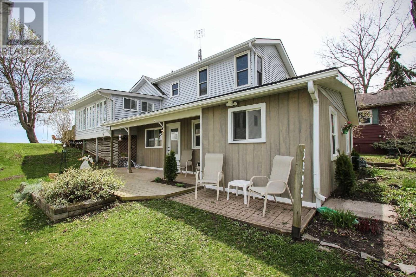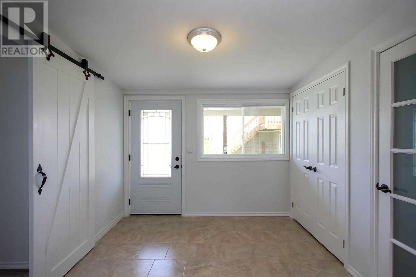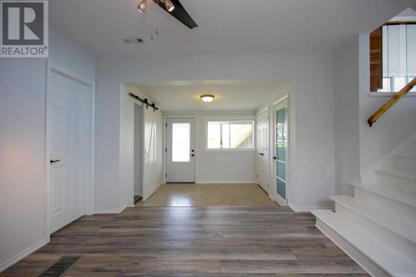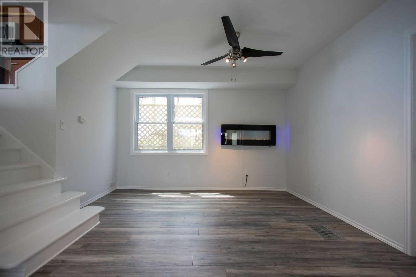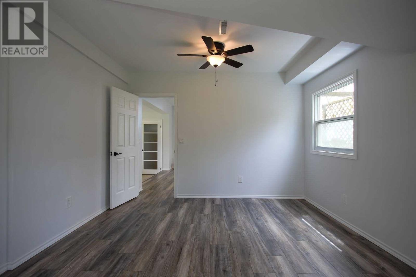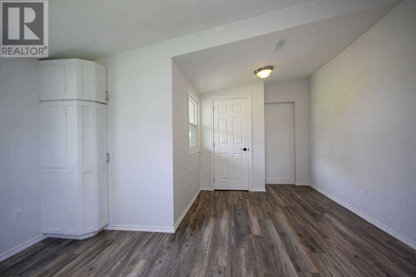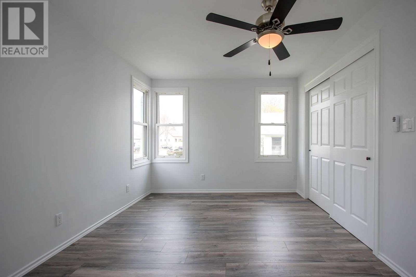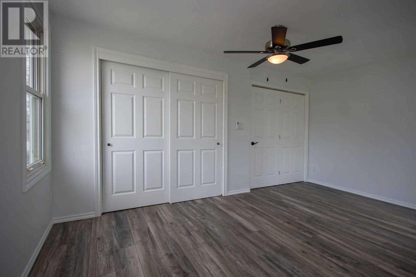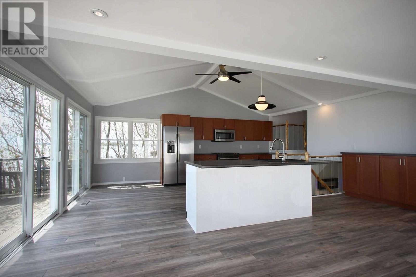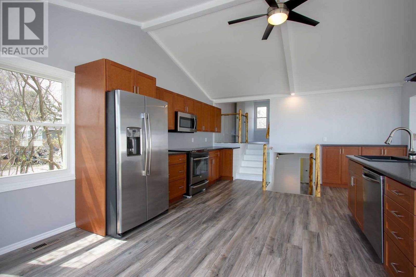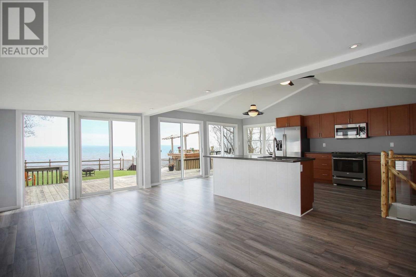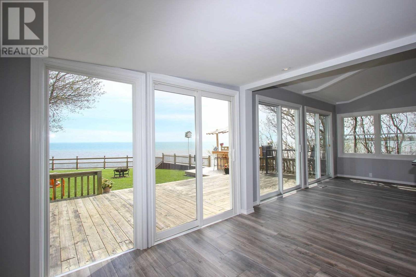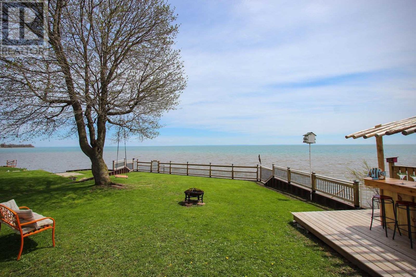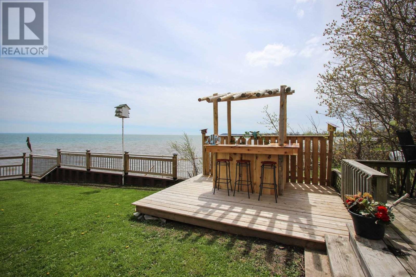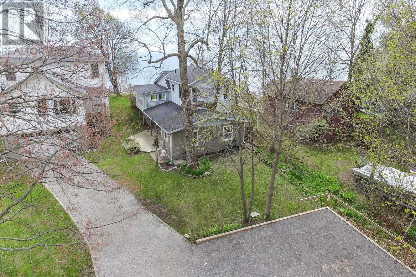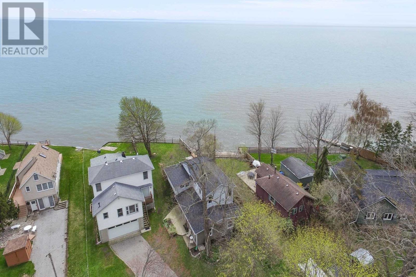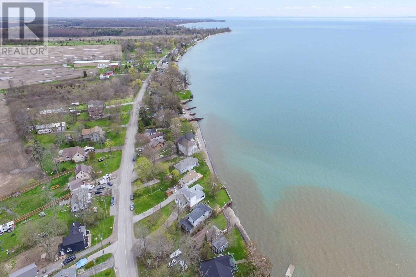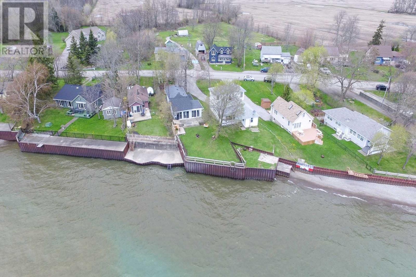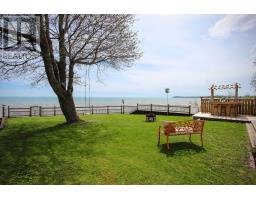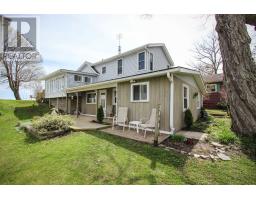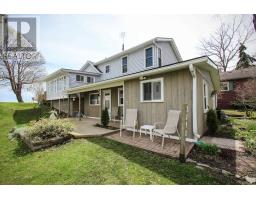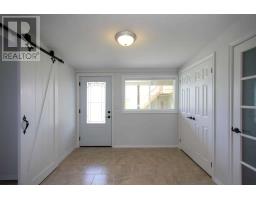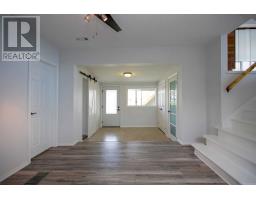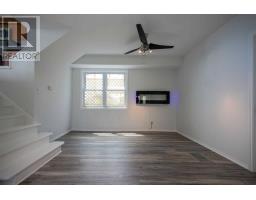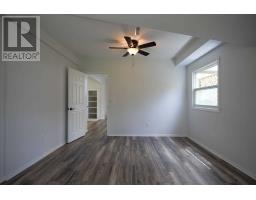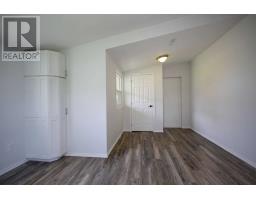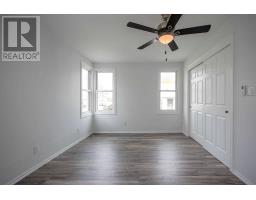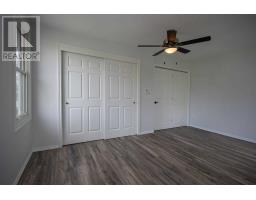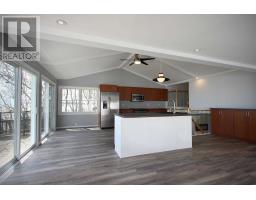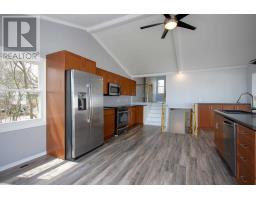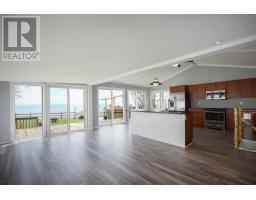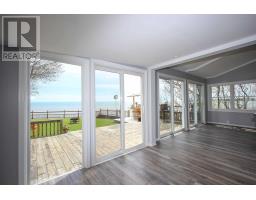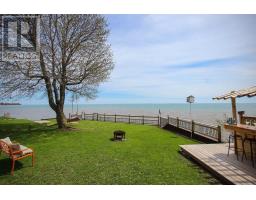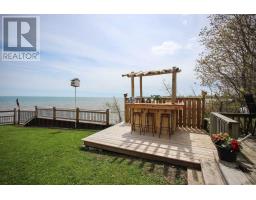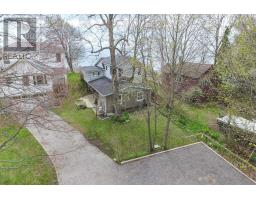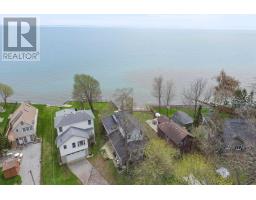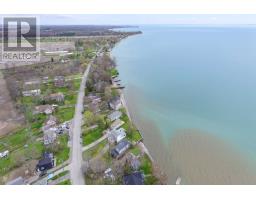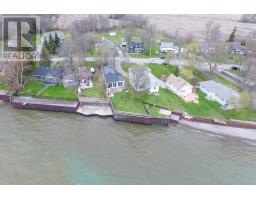2898 North Shore Dr Haldimand, Ontario N0A 1K0
3 Bedroom
2 Bathroom
Forced Air
Waterfront
$659,000
Lakefront! Stunning Fully Renovated Open Concept 3 Bed 2 Bath Home On The Shores Of Lake Erie. Watch The Sunrise & Enjoy Panoramic Views Of The Lake. Over 1800 Sq Ft. Move In Ready! Year Round Living. Wraparound Patio, Tiki Bar. Boat Lovers Dream. New 100 Amp Service W/Two 100 Amp Panels (2019) Water Viqua Ultra Violet Water System, Cstm Cabinetry, High End Appliances, Vaulted Ceilings, Located Minutes From Marina Boat Launch, Long Beach & Golf Course**** EXTRAS **** Include: Viqua Ultra Violet Water System, Stainless Steel Fridge, Stove, Dishwasher, Over The Range Microwave, Electric Fireplace (id:25308)
Property Details
| MLS® Number | X4523147 |
| Property Type | Single Family |
| Community Name | Dunnville |
| Amenities Near By | Marina |
| Parking Space Total | 5 |
| View Type | View |
| Water Front Type | Waterfront |
Building
| Bathroom Total | 2 |
| Bedrooms Above Ground | 3 |
| Bedrooms Total | 3 |
| Basement Type | Partial |
| Construction Style Attachment | Detached |
| Construction Style Split Level | Backsplit |
| Exterior Finish | Vinyl, Wood |
| Heating Fuel | Natural Gas |
| Heating Type | Forced Air |
| Type | House |
Land
| Acreage | No |
| Land Amenities | Marina |
| Size Irregular | 48 X 207.46 Ft ; 51.51 X 207.46 X59.06 X 220.75 |
| Size Total Text | 48 X 207.46 Ft ; 51.51 X 207.46 X59.06 X 220.75 |
| Surface Water | Lake/pond |
Rooms
| Level | Type | Length | Width | Dimensions |
|---|---|---|---|---|
| Second Level | Kitchen | 4.75 m | 6.13 m | 4.75 m x 6.13 m |
| Second Level | Family Room | 3.02 m | 5.91 m | 3.02 m x 5.91 m |
| Second Level | Master Bedroom | 4.75 m | 3.38 m | 4.75 m x 3.38 m |
| Main Level | Foyer | 2.62 m | 2.9 m | 2.62 m x 2.9 m |
| Main Level | Bedroom 2 | 4.15 m | 5.39 m | 4.15 m x 5.39 m |
| Main Level | Bedroom 3 | 3.39 m | 4.97 m | 3.39 m x 4.97 m |
| Main Level | Utility Room | 1.83 m | 3.35 m | 1.83 m x 3.35 m |
| Main Level | Sitting Room | 3.38 m | 3.9 m | 3.38 m x 3.9 m |
https://www.realtor.ca/PropertyDetails.aspx?PropertyId=20943972
Interested?
Contact us for more information
