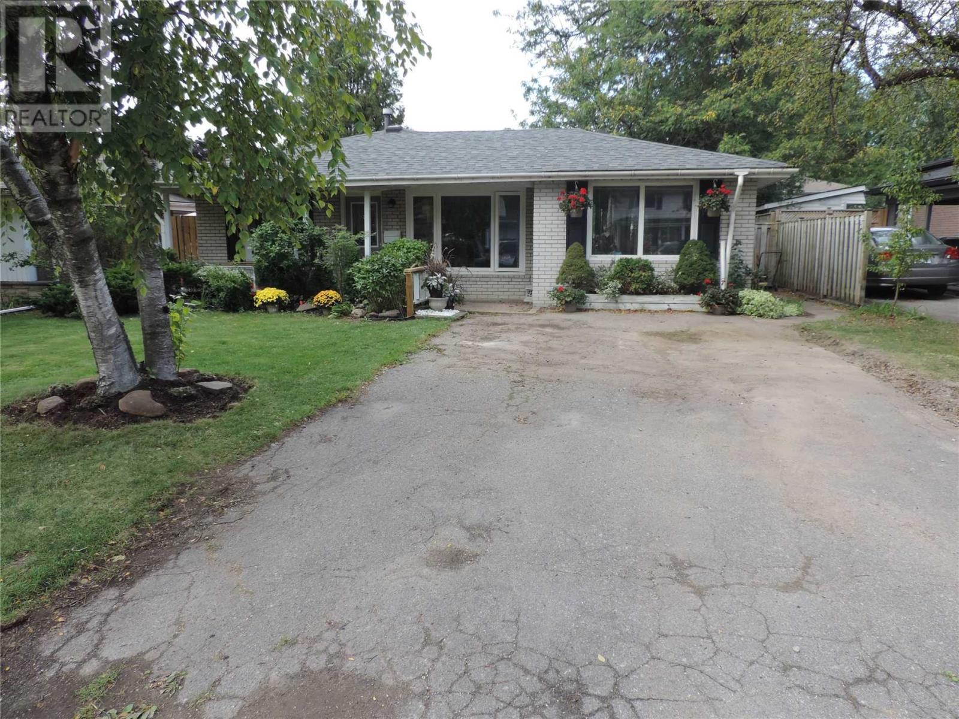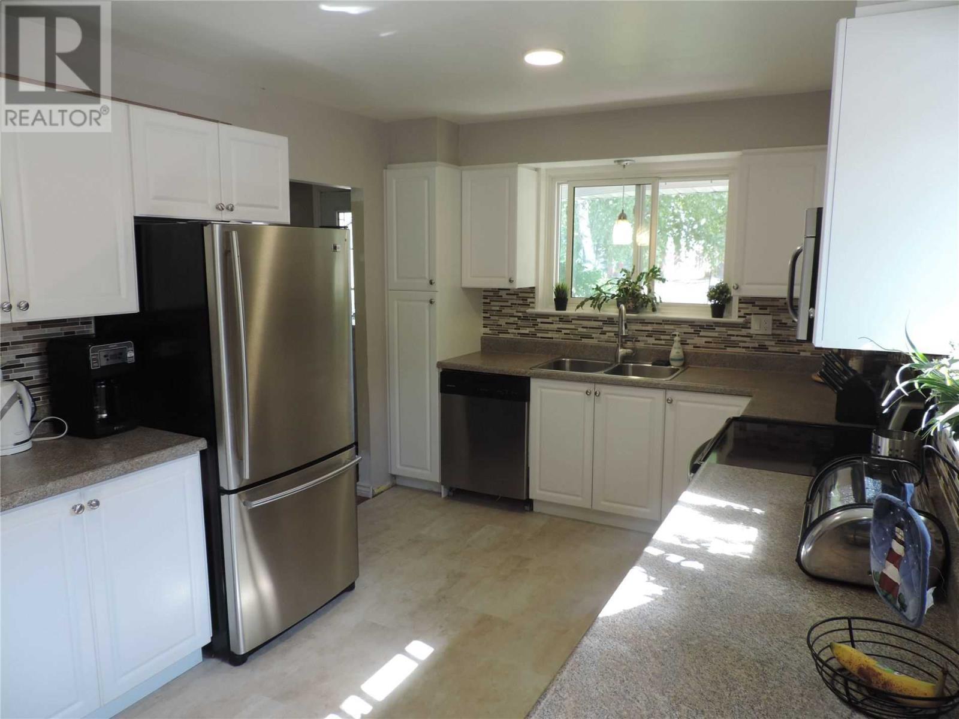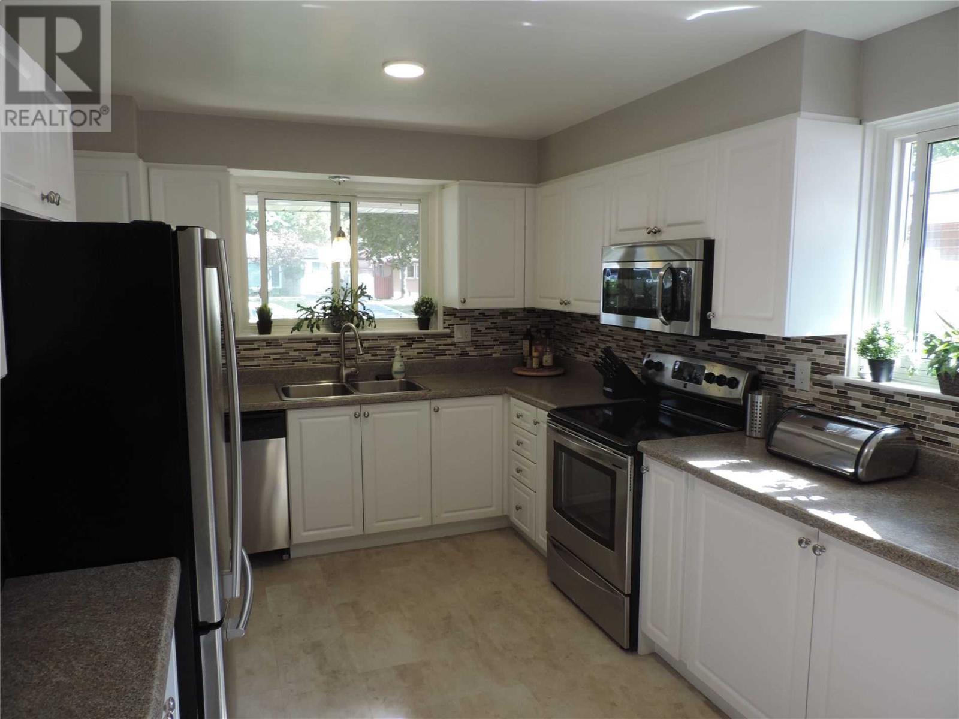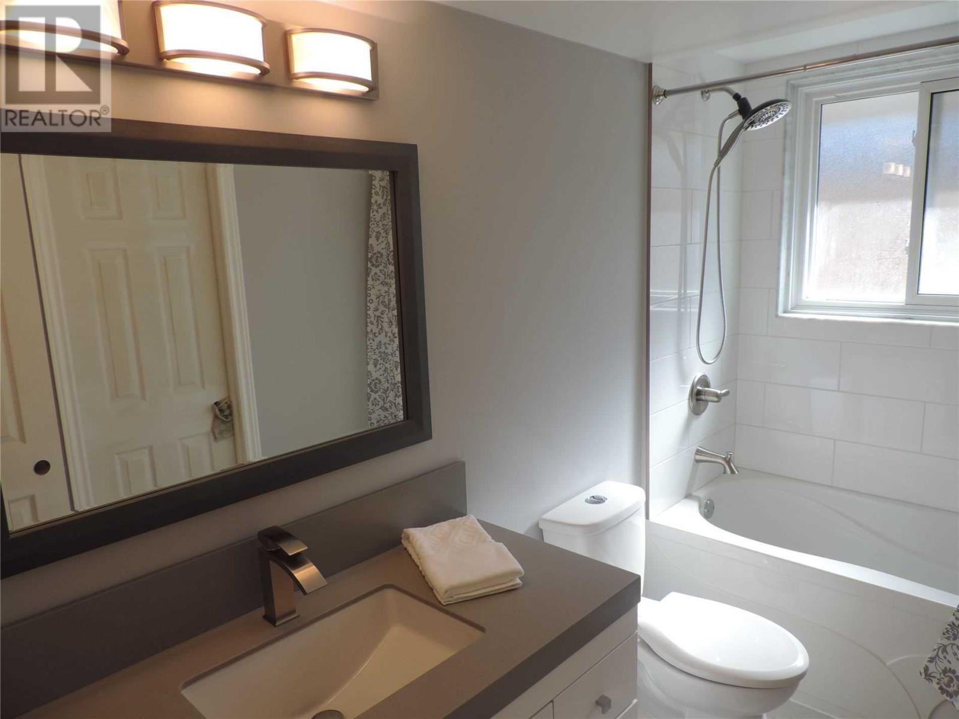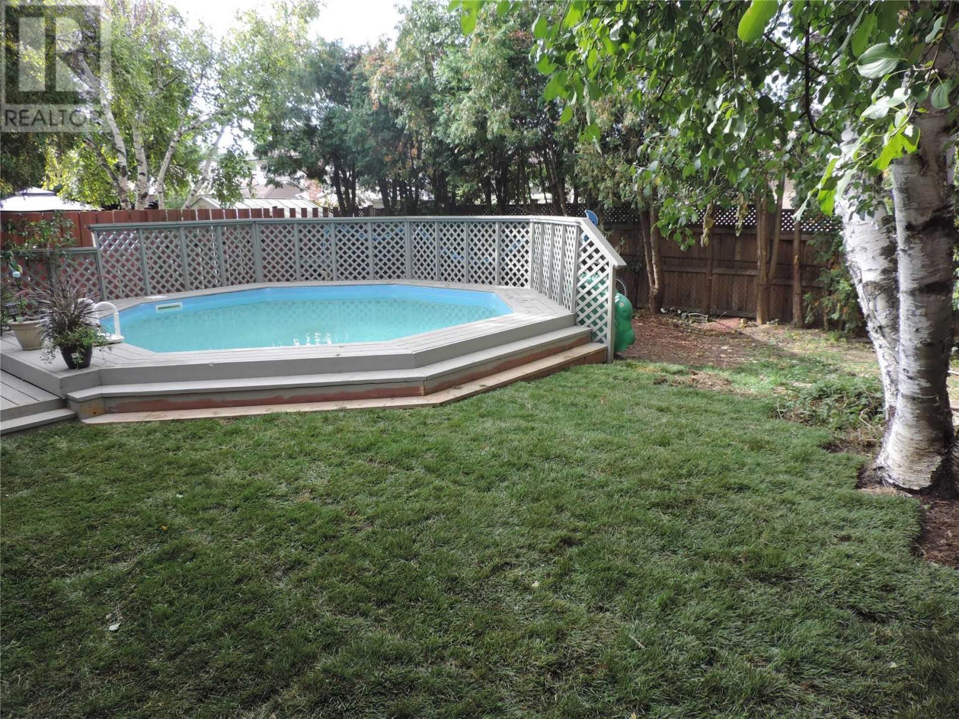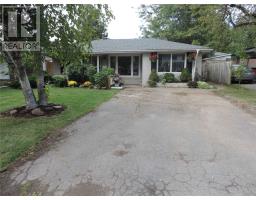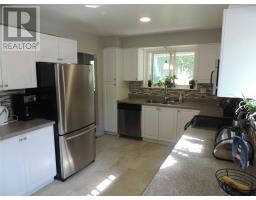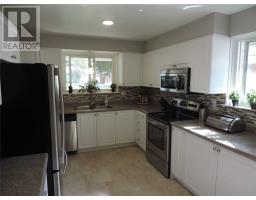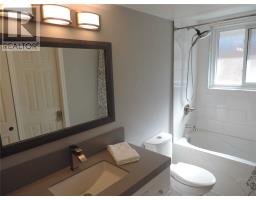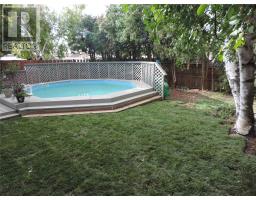287 Bartley Bull Pkwy Brampton, Ontario L6W 2L2
4 Bedroom
2 Bathroom
Bungalow
Fireplace
Above Ground Pool
Central Air Conditioning
Forced Air
$759,900
Fantastic Location Desirable Peel Village Brampton, Freshley Renovated And Painted 3+1 Bedroombungalow With An Private Resort Like Backyard With A Beautiful Pool, The Gorgeous Renovated Kitchen With S.S Appliances Is A Chefs Delight. Just Move In And Relax. Won't Last Must Be Seen,Steps Away From All The Amenities. Too Much To Explain Here**** EXTRAS **** Fridge Stove B/I Dishwasher, Microwave All Elfs All Window Coverings,Cac, Gb+E, Above Ground Pool, Gas Furnace Wood Fire Place, Furnace Replaced In 2017 Roof Replaced 2019, Mainfloor Windows 2014 Replaced Exclude: Washer And Dryer (id:25308)
Property Details
| MLS® Number | W4591711 |
| Property Type | Single Family |
| Community Name | Bram East |
| Parking Space Total | 4 |
| Pool Type | Above Ground Pool |
Building
| Bathroom Total | 2 |
| Bedrooms Above Ground | 3 |
| Bedrooms Below Ground | 1 |
| Bedrooms Total | 4 |
| Architectural Style | Bungalow |
| Basement Development | Finished |
| Basement Type | Full (finished) |
| Construction Style Attachment | Detached |
| Cooling Type | Central Air Conditioning |
| Exterior Finish | Brick |
| Fireplace Present | Yes |
| Heating Fuel | Natural Gas |
| Heating Type | Forced Air |
| Stories Total | 1 |
| Type | House |
Land
| Acreage | No |
| Size Irregular | 50 X 110 Ft |
| Size Total Text | 50 X 110 Ft |
Rooms
| Level | Type | Length | Width | Dimensions |
|---|---|---|---|---|
| Basement | Recreational, Games Room | 5.9 m | 3.28 m | 5.9 m x 3.28 m |
| Basement | Den | 3.3 m | 2.35 m | 3.3 m x 2.35 m |
| Basement | Bedroom | 4.54 m | 3.95 m | 4.54 m x 3.95 m |
| Basement | Laundry Room | 4.7 m | 3.87 m | 4.7 m x 3.87 m |
| Main Level | Living Room | 5.1 m | 4.35 m | 5.1 m x 4.35 m |
| Main Level | Kitchen | 4.9 m | 2.9 m | 4.9 m x 2.9 m |
| Main Level | Family Room | 5 m | 3.23 m | 5 m x 3.23 m |
| Main Level | Master Bedroom | 4.1 m | 2.93 m | 4.1 m x 2.93 m |
| Main Level | Bedroom 2 | 3.34 m | 2.84 m | 3.34 m x 2.84 m |
| Main Level | Bedroom 3 | 3.3 m | 2.9 m | 3.3 m x 2.9 m |
https://www.realtor.ca/PropertyDetails.aspx?PropertyId=21187819
Interested?
Contact us for more information
